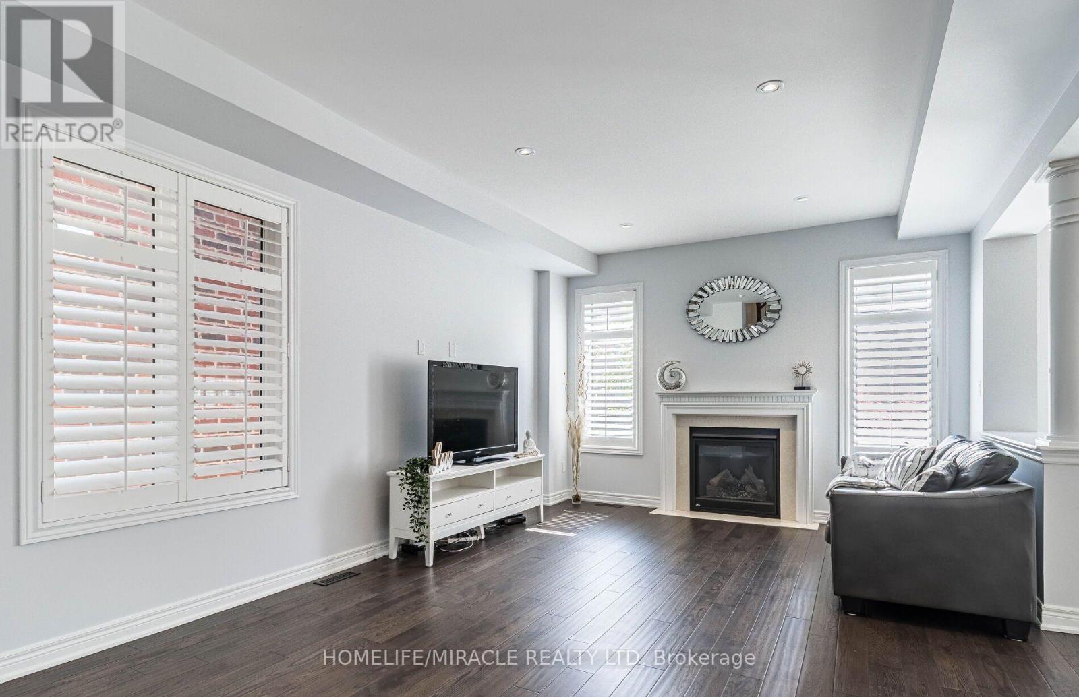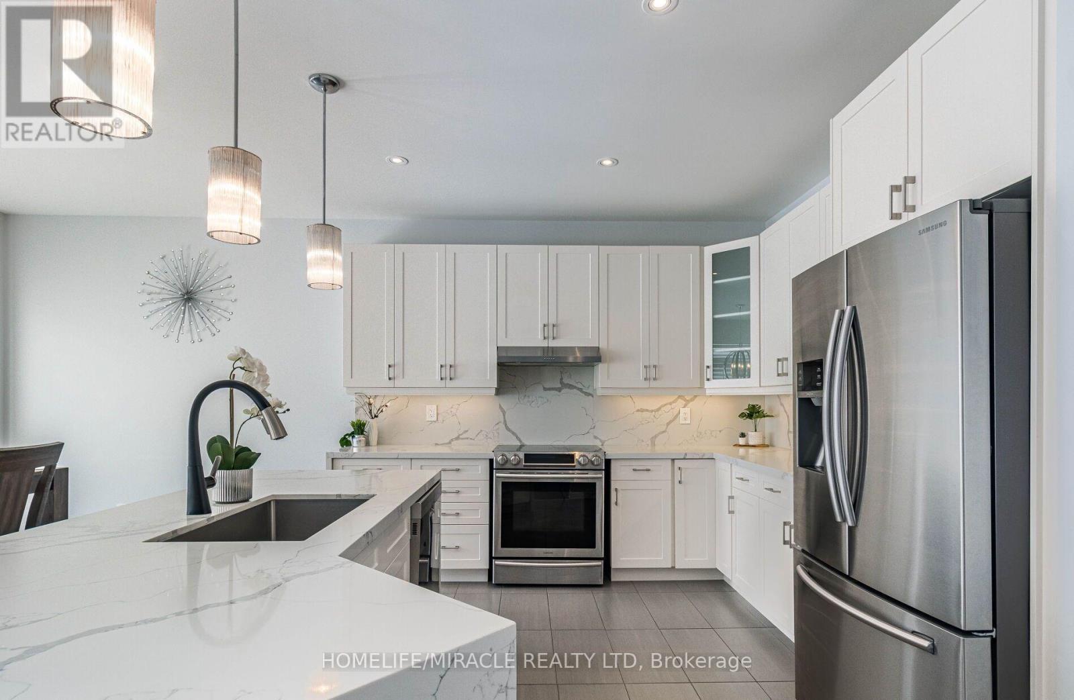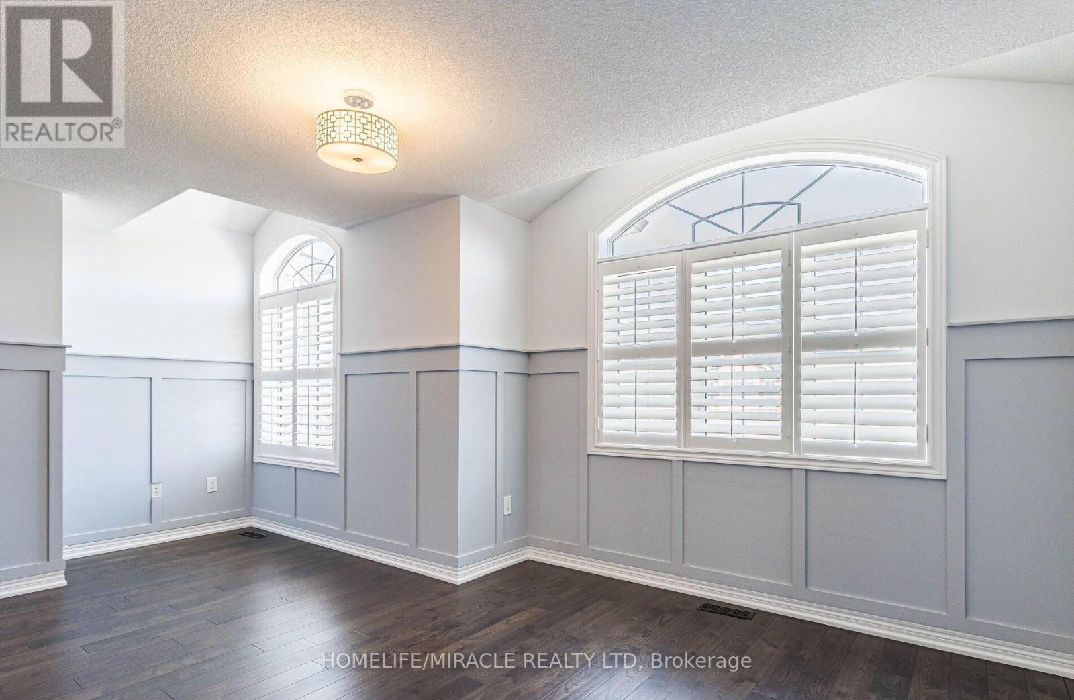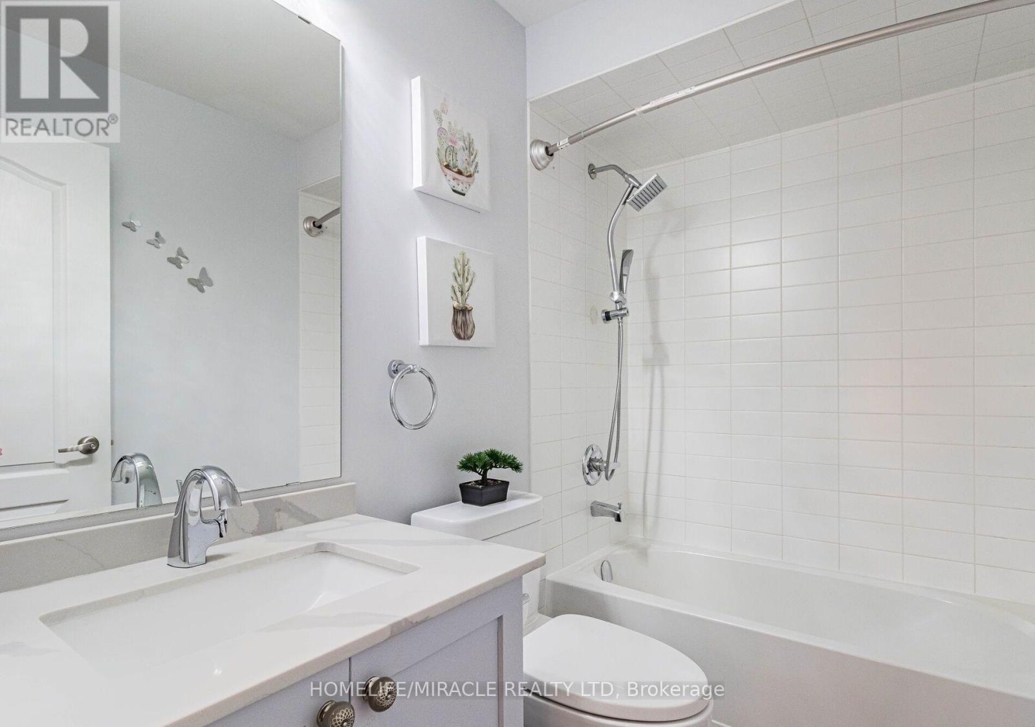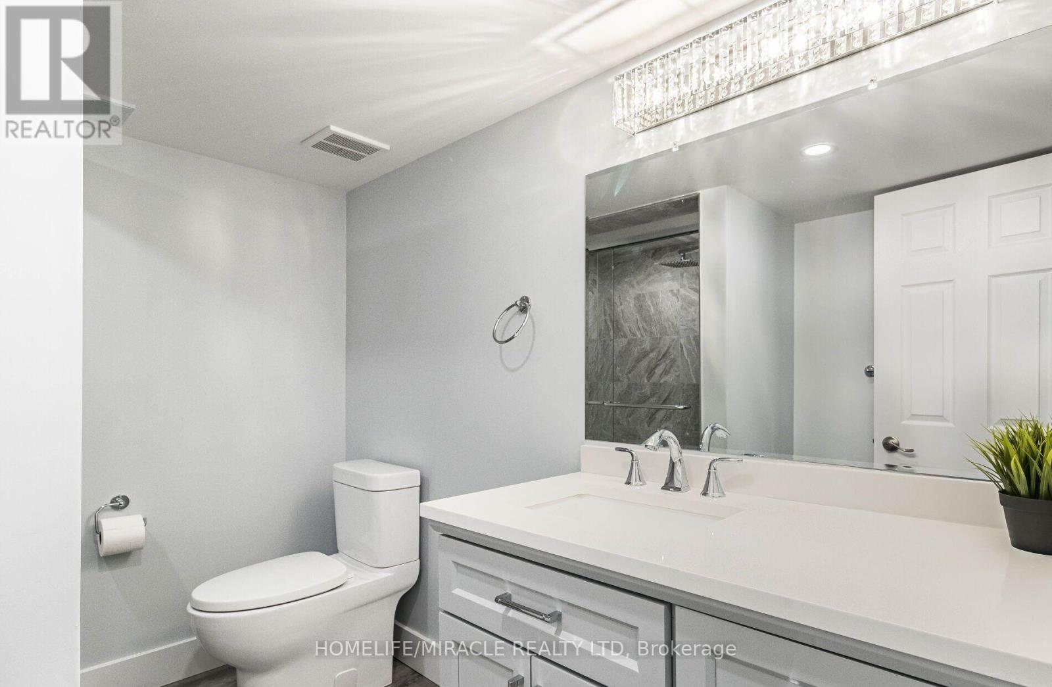4664 Ray Lane Burlington, Ontario L7M 0N9
$1,599,900
Welcome To This Stunning, 4-Bedroom Detached Home In Alton Village's Sought-After Fernbrook Clear creek Model With Finished Basement. Step Inside To Discover Hand-Scraped Hardwood Flooring Throughout And Elegant Wall Paneling That Adds A Touch Of Sophistication. The Spacious Kitchen Boasts Waterfall Quartz Countertops, Complemented By Sleek White Shaker Style Cabinets, Creating A Perfect Blend Of Style And Functionality. Enjoy The Convenience Of A Glass Shower In The Master Bedroom And The Recent Upgrades Including A New Garage Floor Epoxy (2022) And A Basement Washroom (2022). Outside, The Property Is Fully Landscaped With A Stamped Concrete Patio And Meticulously Maintained Gardens, Ideal For Outdoor Relaxation And Entertainment. Located On A Quiet Street Close To Top-Rated Schools, Highways, And A Wealth Of Amenities, This Home Offers Both Luxury And Convenience In One Of Burlington's Most Desirable Neighborhoods. **** EXTRAS **** The Finished Basement Is Ideal For Relaxation, With A Spacious Recreational Room For Movies, Games, Or A Home Gym. It Also Includes A Cold Room For Storage, A Versatile Office, & A Convenient Washroom, Making It Both Functional & Enjoyable. (id:35492)
Property Details
| MLS® Number | W11529195 |
| Property Type | Single Family |
| Community Name | Alton |
| Amenities Near By | Park, Public Transit, Schools |
| Community Features | Community Centre |
| Parking Space Total | 4 |
Building
| Bathroom Total | 4 |
| Bedrooms Above Ground | 4 |
| Bedrooms Total | 4 |
| Basement Development | Finished |
| Basement Type | N/a (finished) |
| Construction Style Attachment | Detached |
| Cooling Type | Central Air Conditioning |
| Exterior Finish | Brick, Stone |
| Fireplace Present | Yes |
| Flooring Type | Hardwood, Ceramic, Laminate |
| Foundation Type | Concrete |
| Half Bath Total | 1 |
| Heating Fuel | Natural Gas |
| Heating Type | Forced Air |
| Stories Total | 2 |
| Size Interior | 2,000 - 2,500 Ft2 |
| Type | House |
| Utility Water | Municipal Water |
Parking
| Attached Garage |
Land
| Acreage | No |
| Fence Type | Fenced Yard |
| Land Amenities | Park, Public Transit, Schools |
| Sewer | Sanitary Sewer |
| Size Depth | 85 Ft ,6 In |
| Size Frontage | 36 Ft ,2 In |
| Size Irregular | 36.2 X 85.5 Ft |
| Size Total Text | 36.2 X 85.5 Ft |
Rooms
| Level | Type | Length | Width | Dimensions |
|---|---|---|---|---|
| Second Level | Laundry Room | Measurements not available | ||
| Second Level | Primary Bedroom | 4.87 m | 3.4 m | 4.87 m x 3.4 m |
| Second Level | Bathroom | Measurements not available | ||
| Second Level | Bedroom 2 | 4.87 m | 3.47 m | 4.87 m x 3.47 m |
| Second Level | Bedroom 3 | 3.52 m | 2.74 m | 3.52 m x 2.74 m |
| Second Level | Bedroom 4 | 3.3 m | 2.81 m | 3.3 m x 2.81 m |
| Second Level | Bathroom | Measurements not available | ||
| Basement | Recreational, Games Room | Measurements not available | ||
| Main Level | Great Room | 5.38 m | 4.06 m | 5.38 m x 4.06 m |
| Main Level | Kitchen | 4.36 m | 3.3 m | 4.36 m x 3.3 m |
| Main Level | Eating Area | 4.41 m | 3.2 m | 4.41 m x 3.2 m |
https://www.realtor.ca/real-estate/27694757/4664-ray-lane-burlington-alton-alton
Contact Us
Contact us for more information

Ami Mendapara
Broker
821 Bovaird Dr West #31
Brampton, Ontario L6X 0T9
(905) 455-5100
(905) 455-5110







