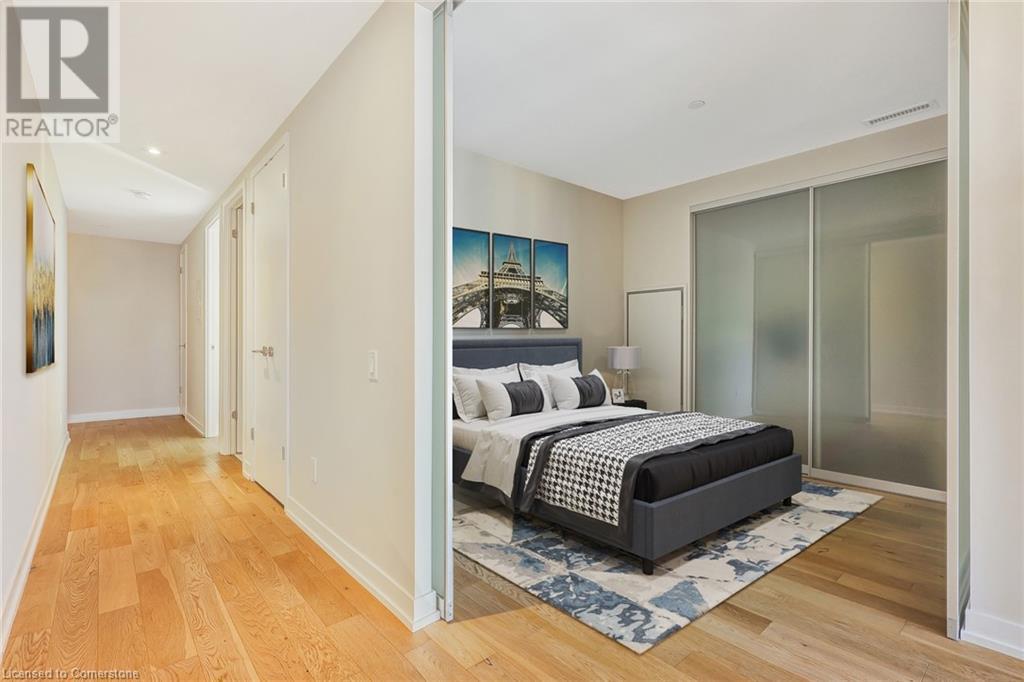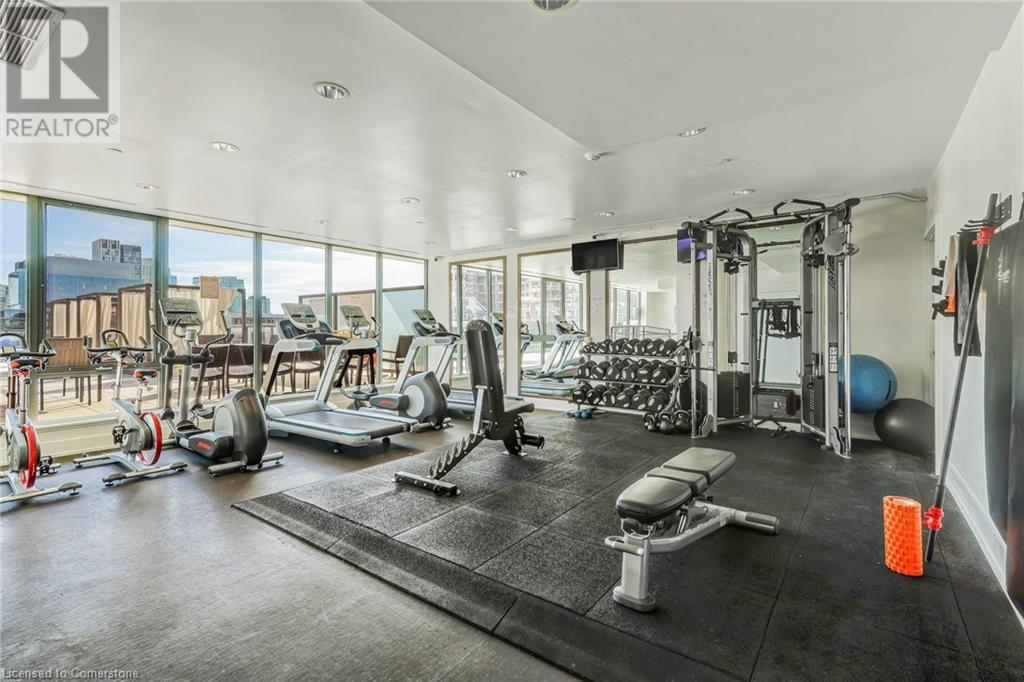461 Adelaide Street W Unit# 730 Toronto, Ontario M5V 1T1
$799,000Maintenance, Insurance, Heat, Water, Parking
$774.35 Monthly
Maintenance, Insurance, Heat, Water, Parking
$774.35 MonthlyLive in King West's Award Winning and Trendy The Fashion House Light Filled and Spacious 2 Bedroom Suite Has a Unique Open Concept Layout & Exposed Loft Like Concrete Ceilings, Floor To Ceiling Windows & Open Balcony With Gas BBQ Line. Wood Floors, High End Kitchen Appliances, Clear View Of City, A Walking Distance to The Financial and Entertainment Districts Including Shops, Great Restaurants, Theatres, Parks, Transit and Much More. Enjoy The Infinity Pool & Garden Rooftop W/ Amazing Clear View Of The City & The Other Building Amenities. High End B/I S/S Appliances Including Refrigerator, AEG Stove Top, Fulgor Milano Oven, D-W & Front Load Washer & Dryer (id:35492)
Property Details
| MLS® Number | 40659644 |
| Property Type | Single Family |
| Amenities Near By | Hospital, Park, Place Of Worship, Public Transit |
| Equipment Type | Water Heater |
| Features | Balcony |
| Parking Space Total | 1 |
| Pool Type | Outdoor Pool |
| Rental Equipment Type | Water Heater |
| Storage Type | Locker |
| View Type | City View |
Building
| Bathroom Total | 1 |
| Bedrooms Above Ground | 2 |
| Bedrooms Total | 2 |
| Amenities | Exercise Centre, Party Room |
| Appliances | Dishwasher, Dryer, Microwave, Refrigerator, Washer, Range - Gas, Gas Stove(s), Hood Fan, Window Coverings, Garage Door Opener |
| Basement Type | None |
| Constructed Date | 2013 |
| Construction Style Attachment | Attached |
| Cooling Type | Central Air Conditioning |
| Exterior Finish | Brick, Concrete |
| Foundation Type | Poured Concrete |
| Heating Fuel | Natural Gas |
| Heating Type | Heat Pump |
| Stories Total | 1 |
| Size Interior | 804 Sqft |
| Type | Apartment |
| Utility Water | Municipal Water |
Parking
| Underground | |
| None |
Land
| Access Type | Highway Access |
| Acreage | No |
| Land Amenities | Hospital, Park, Place Of Worship, Public Transit |
| Sewer | Municipal Sewage System |
| Size Total Text | Unknown |
| Zoning Description | Residential |
Rooms
| Level | Type | Length | Width | Dimensions |
|---|---|---|---|---|
| Main Level | 3pc Bathroom | Measurements not available | ||
| Main Level | Bedroom | 9'9'' x 8'6'' | ||
| Main Level | Primary Bedroom | 10'8'' x 10'2'' | ||
| Main Level | Kitchen | 15'9'' x 17'2'' | ||
| Main Level | Dining Room | 17'2'' x 15'9'' | ||
| Main Level | Living Room | 17'2'' x 15'9'' |
https://www.realtor.ca/real-estate/27519687/461-adelaide-street-w-unit-730-toronto
Interested?
Contact us for more information
Joseph Iskra
Salesperson

186 Robert Speck Pkwy
Mississauga, Ontario L4Z 3G1
(905) 896-4622
(905) 896-4621
www.ssbhg.ca/













































