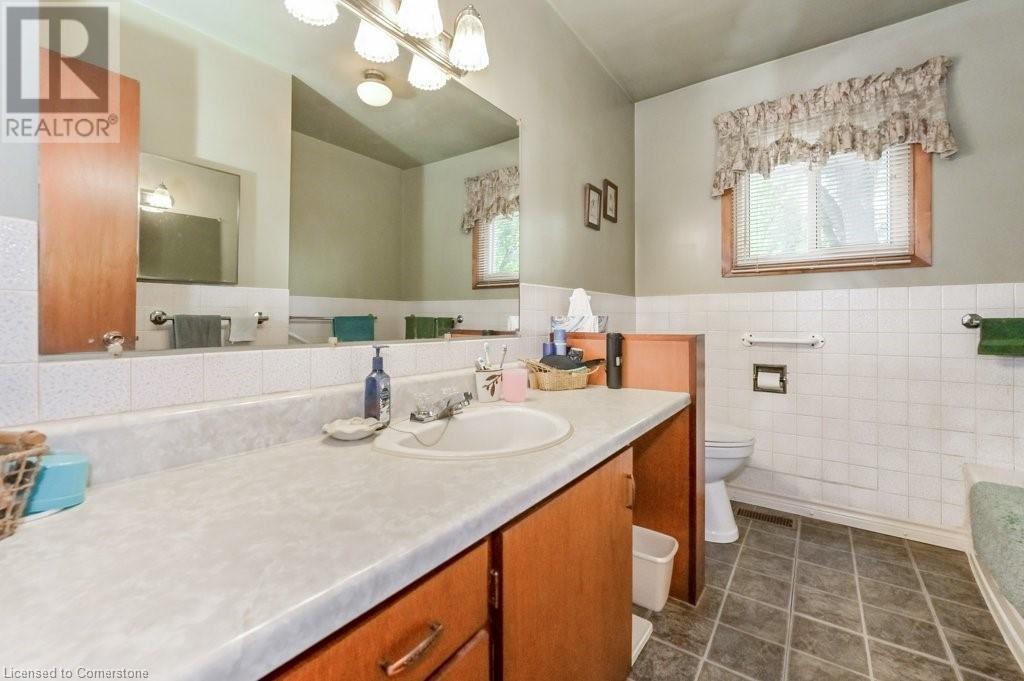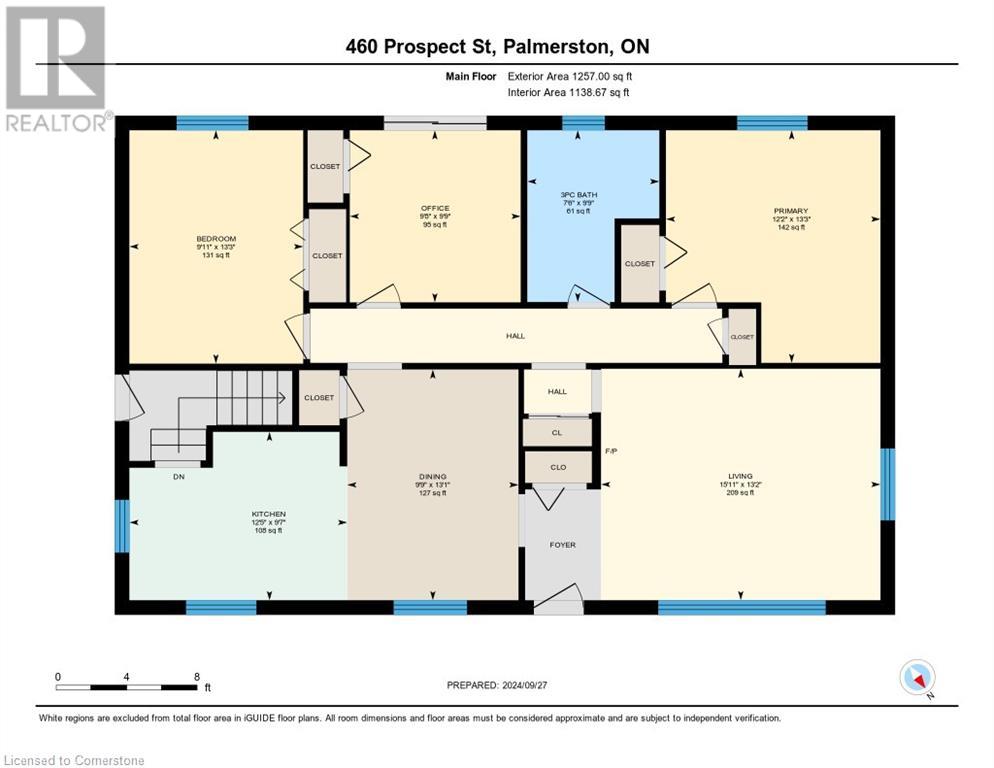460 Prospect Street Palmerston, Ontario N0G 2P0
$599,900
Solid 3 bedroom 2 bathroom all brick bungalow situated in a quiet family oriented neighborhood in the Town of Palmerston. Located just a short walk from public elementary and high schools, close to parks and trails, in a mature neighborhood. This spacious home features a detached garage, concrete driveway with parking for 4+ cars, walkout from 3rd bedroom to a small deck overlooking a private back yard, finished basement with 3pc bathroom, rec room, and games room or 4th bedroom. The main level of the house is bright and spacious with good sized principle rooms just waiting for you to add your own updating and design style. (id:35492)
Property Details
| MLS® Number | 40653476 |
| Property Type | Single Family |
| Amenities Near By | Hospital, Schools |
| Community Features | Community Centre |
| Equipment Type | None |
| Parking Space Total | 5 |
| Rental Equipment Type | None |
| Structure | Shed |
Building
| Bathroom Total | 2 |
| Bedrooms Above Ground | 2 |
| Bedrooms Total | 2 |
| Appliances | Central Vacuum, Dryer, Refrigerator, Stove, Washer |
| Architectural Style | Bungalow |
| Basement Development | Partially Finished |
| Basement Type | Full (partially Finished) |
| Constructed Date | 1970 |
| Construction Style Attachment | Detached |
| Cooling Type | Central Air Conditioning |
| Exterior Finish | Brick |
| Fire Protection | None |
| Foundation Type | Poured Concrete |
| Heating Fuel | Natural Gas |
| Heating Type | Forced Air |
| Stories Total | 1 |
| Size Interior | 1632 Sqft |
| Type | House |
| Utility Water | Municipal Water |
Parking
| Detached Garage |
Land
| Acreage | No |
| Land Amenities | Hospital, Schools |
| Sewer | Municipal Sewage System |
| Size Depth | 132 Ft |
| Size Frontage | 65 Ft |
| Size Total Text | Under 1/2 Acre |
| Zoning Description | R2 |
Rooms
| Level | Type | Length | Width | Dimensions |
|---|---|---|---|---|
| Basement | Utility Room | 7'11'' x 7'2'' | ||
| Basement | 3pc Bathroom | 7'7'' x 5'11'' | ||
| Basement | Laundry Room | 9'4'' x 12'0'' | ||
| Basement | Storage | 13'1'' x 13'0'' | ||
| Basement | Recreation Room | 12'8'' x 20'6'' | ||
| Basement | Family Room | 12'10'' x 28'11'' | ||
| Main Level | 3pc Bathroom | 9'9'' x 7'6'' | ||
| Main Level | Bedroom | 13'3'' x 9'11'' | ||
| Main Level | Primary Bedroom | 13'3'' x 12'2'' | ||
| Main Level | Office | 9'9'' x 9'8'' | ||
| Main Level | Kitchen | 9'7'' x 12'5'' | ||
| Main Level | Dining Room | 13'1'' x 9'9'' | ||
| Main Level | Living Room | 13'2'' x 15'11'' |
Utilities
| Telephone | Available |
https://www.realtor.ca/real-estate/27479528/460-prospect-street-palmerston
Interested?
Contact us for more information

Ryan Daniel Briggs
Salesperson
(519) 578-0025

82 Weber St. E., 2nd Floor
Kitchener, Ontario N2H 1C7
(519) 578-0337
(519) 578-0025
























