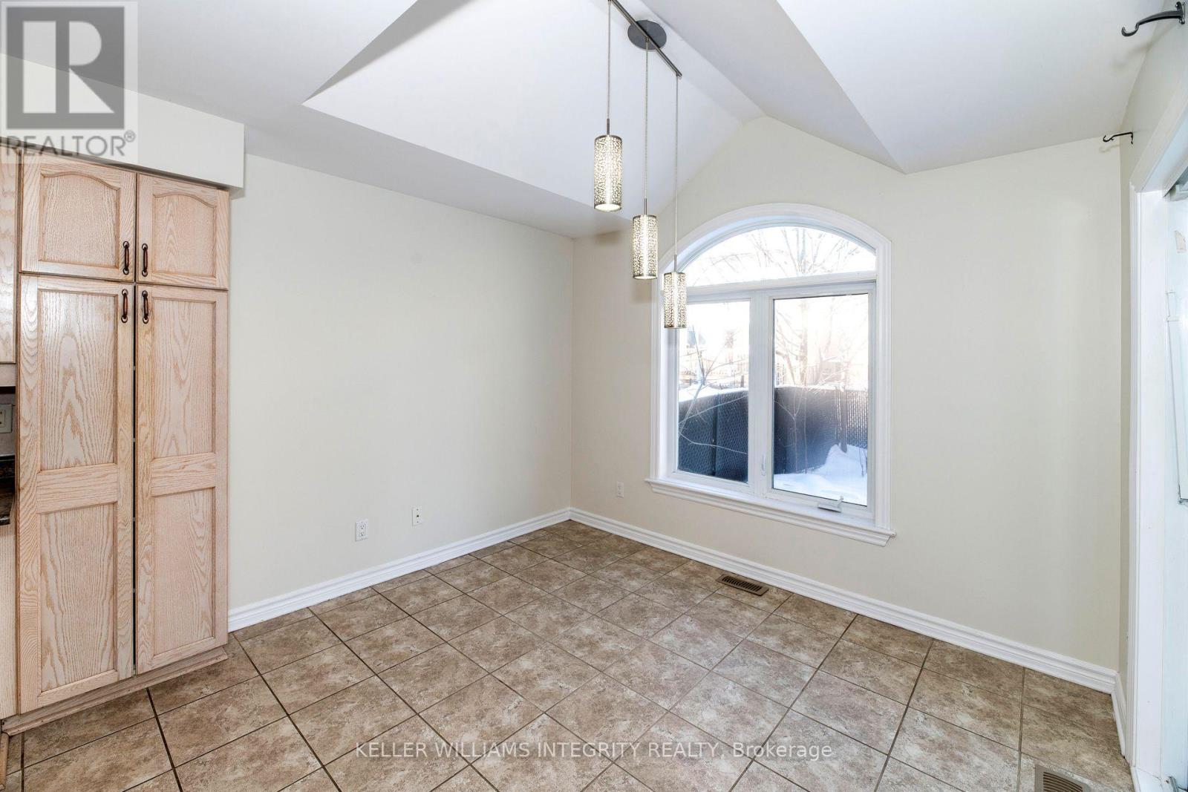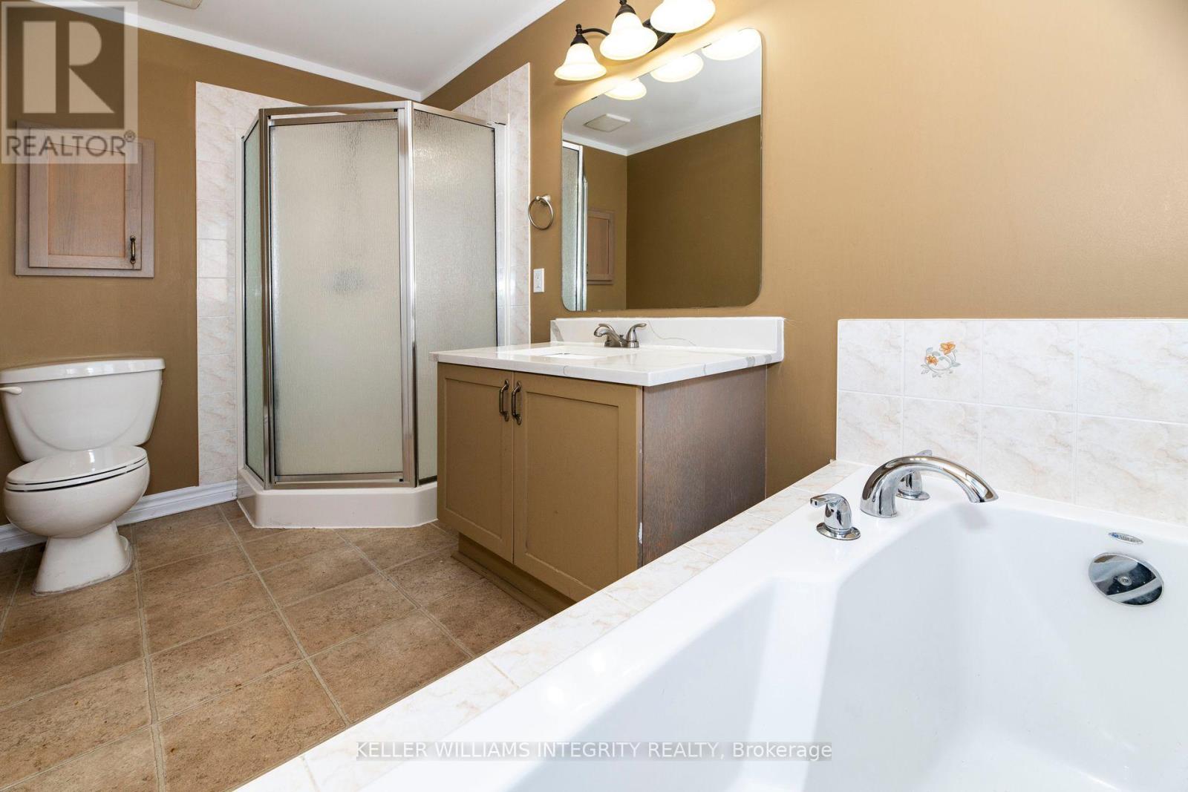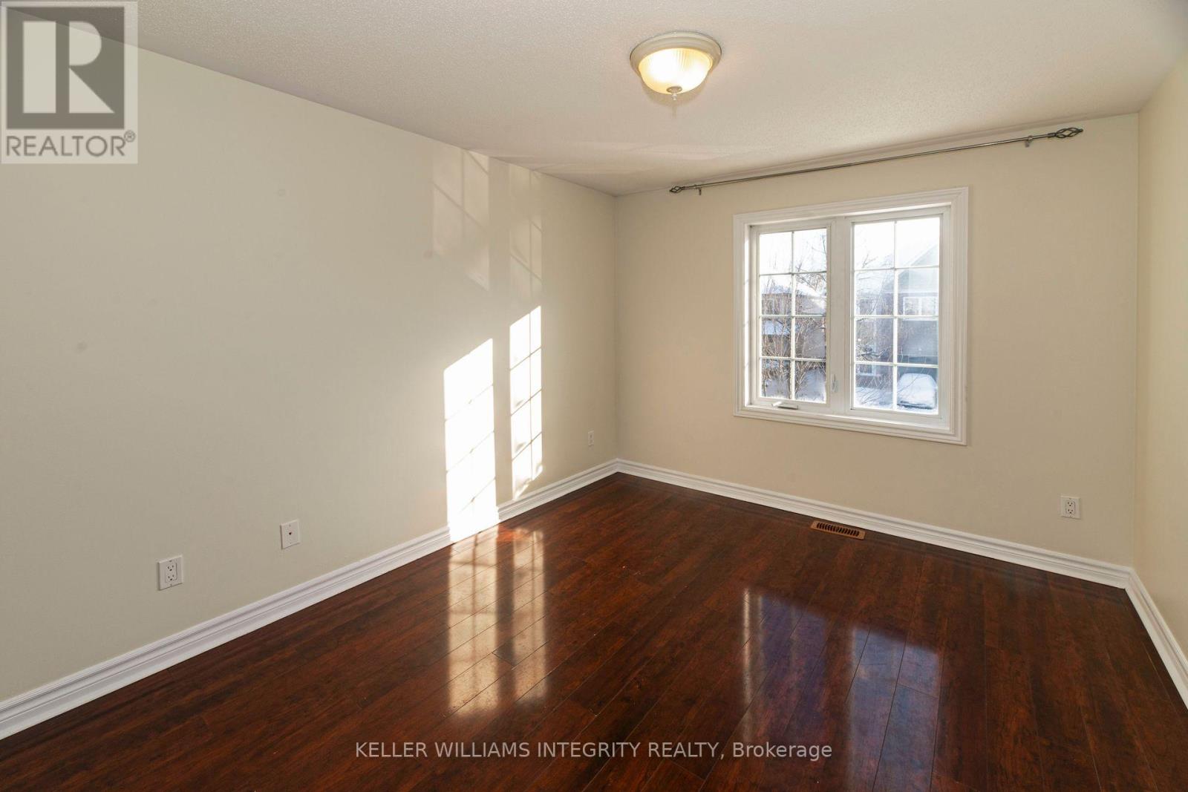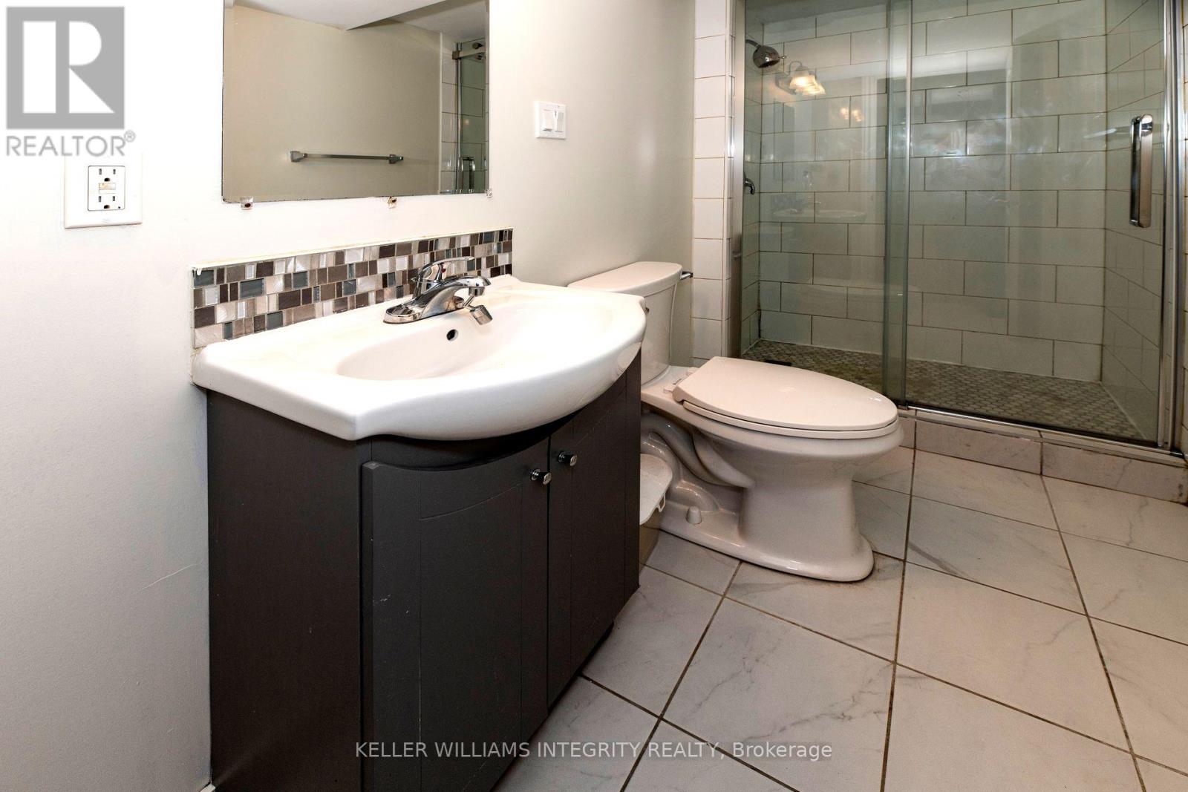460 Cache Bay Crescent Ottawa, Ontario K1T 4H2
$709,900
Beautiful four-bedroom, 3.5-bath Semi-Detached home. Hardwood throughout the house. Eat-in Kitchen with brand-new stainless appliances overlooks the landscaped rear yard. The second level showcases a large master bedroom, a 4-pc ensuite, and a generous walk-in closet. Two other great-sized bedrooms and a full bath. Finished lower level, large living area, bedroom, and full bath. The fenced yard provides a serene space with total privacy. Located in a friendly and desirable community, this semi-detached home is just minutes from local shops, dining, parks, and schools. Roof: 2017: Appliances: 2024. Freshly painted. 24-hour irrevocable on all offers. (id:35492)
Property Details
| MLS® Number | X11901232 |
| Property Type | Single Family |
| Community Name | 2605 - Blossom Park/Kemp Park/Findlay Creek |
| Amenities Near By | Public Transit, Schools |
| Parking Space Total | 2 |
Building
| Bathroom Total | 4 |
| Bedrooms Above Ground | 3 |
| Bedrooms Below Ground | 1 |
| Bedrooms Total | 4 |
| Amenities | Fireplace(s) |
| Appliances | Garage Door Opener Remote(s), Dishwasher, Dryer, Refrigerator, Stove, Washer |
| Basement Development | Finished |
| Basement Type | N/a (finished) |
| Construction Style Attachment | Semi-detached |
| Cooling Type | Central Air Conditioning |
| Exterior Finish | Brick |
| Fireplace Present | Yes |
| Fireplace Total | 1 |
| Flooring Type | Hardwood, Ceramic |
| Foundation Type | Poured Concrete |
| Half Bath Total | 1 |
| Heating Fuel | Natural Gas |
| Heating Type | Forced Air |
| Stories Total | 2 |
| Type | House |
| Utility Water | Municipal Water |
Parking
| Attached Garage |
Land
| Acreage | No |
| Fence Type | Fenced Yard |
| Land Amenities | Public Transit, Schools |
| Sewer | Sanitary Sewer |
| Size Depth | 98 Ft ,5 In |
| Size Frontage | 25 Ft ,7 In |
| Size Irregular | 25.6 X 98.43 Ft |
| Size Total Text | 25.6 X 98.43 Ft |
Rooms
| Level | Type | Length | Width | Dimensions |
|---|---|---|---|---|
| Second Level | Primary Bedroom | 5.4 m | 3.8 m | 5.4 m x 3.8 m |
| Second Level | Bedroom 2 | 4 m | 2.7 m | 4 m x 2.7 m |
| Second Level | Bedroom 3 | 4 m | 2.9 m | 4 m x 2.9 m |
| Ground Level | Living Room | 5.4 m | 3.2 m | 5.4 m x 3.2 m |
| Ground Level | Dining Room | 3.8 m | 3 m | 3.8 m x 3 m |
| Ground Level | Kitchen | 4.3 m | 2.4 m | 4.3 m x 2.4 m |
Contact Us
Contact us for more information

Moe Egeh
Broker
2148 Carling Ave., Units 5 & 6
Ottawa, Ontario K2A 1H1
(613) 829-1818





























