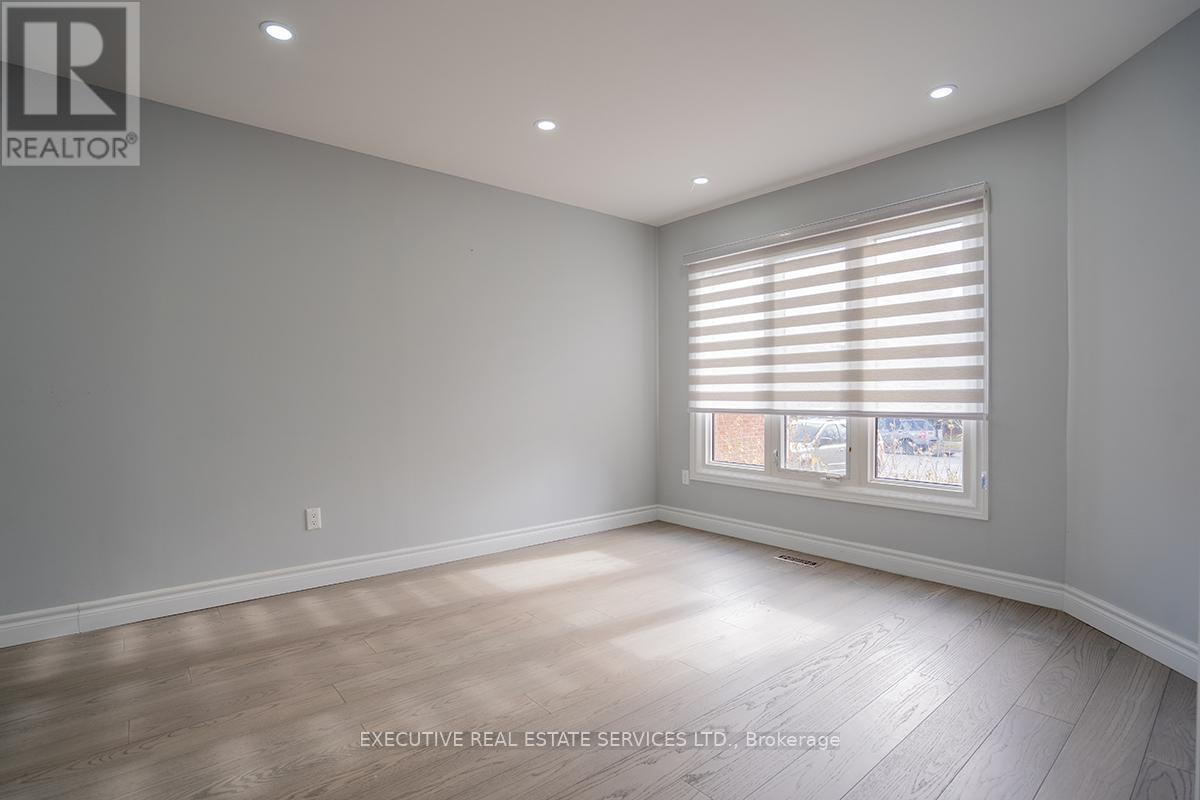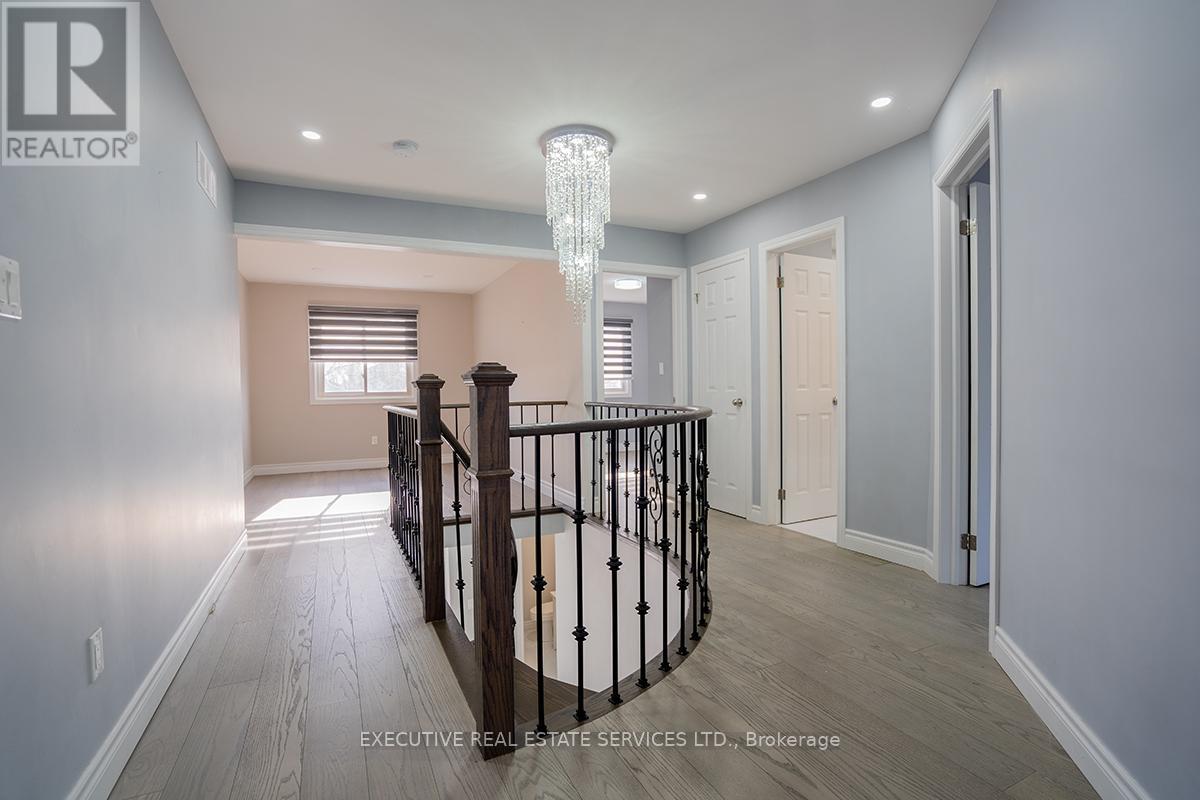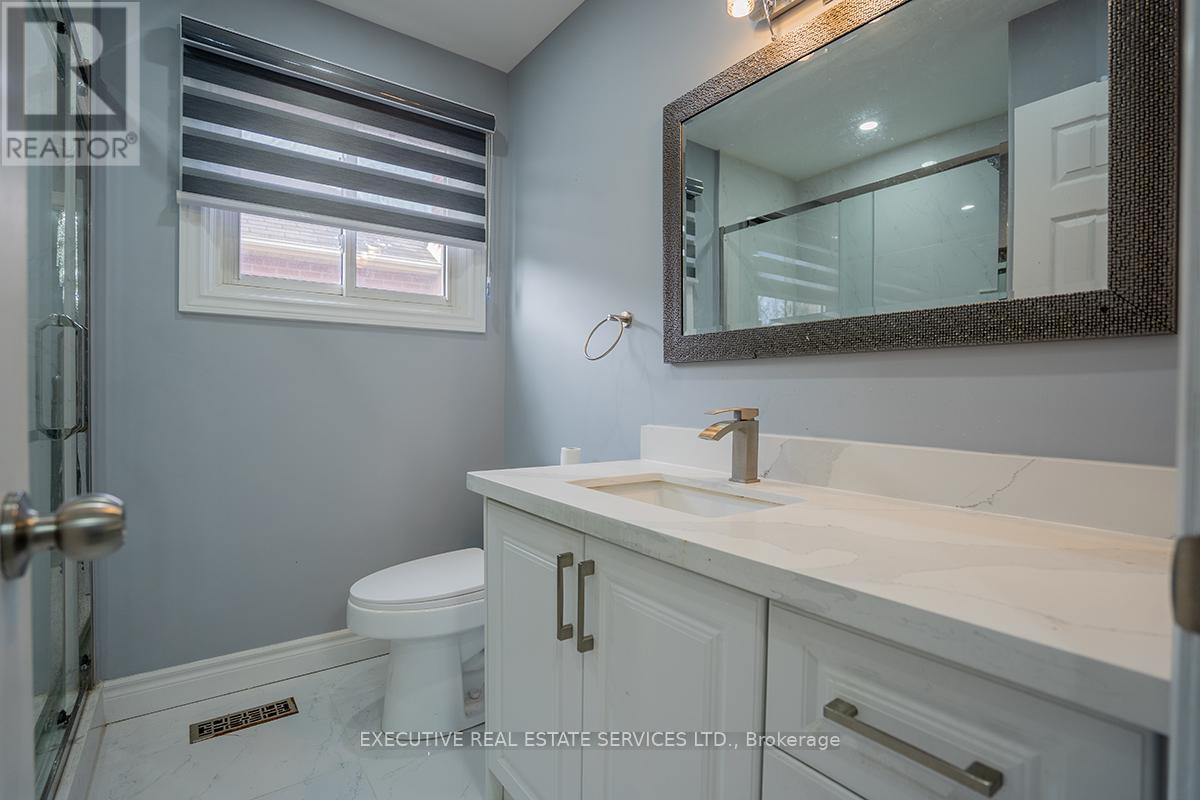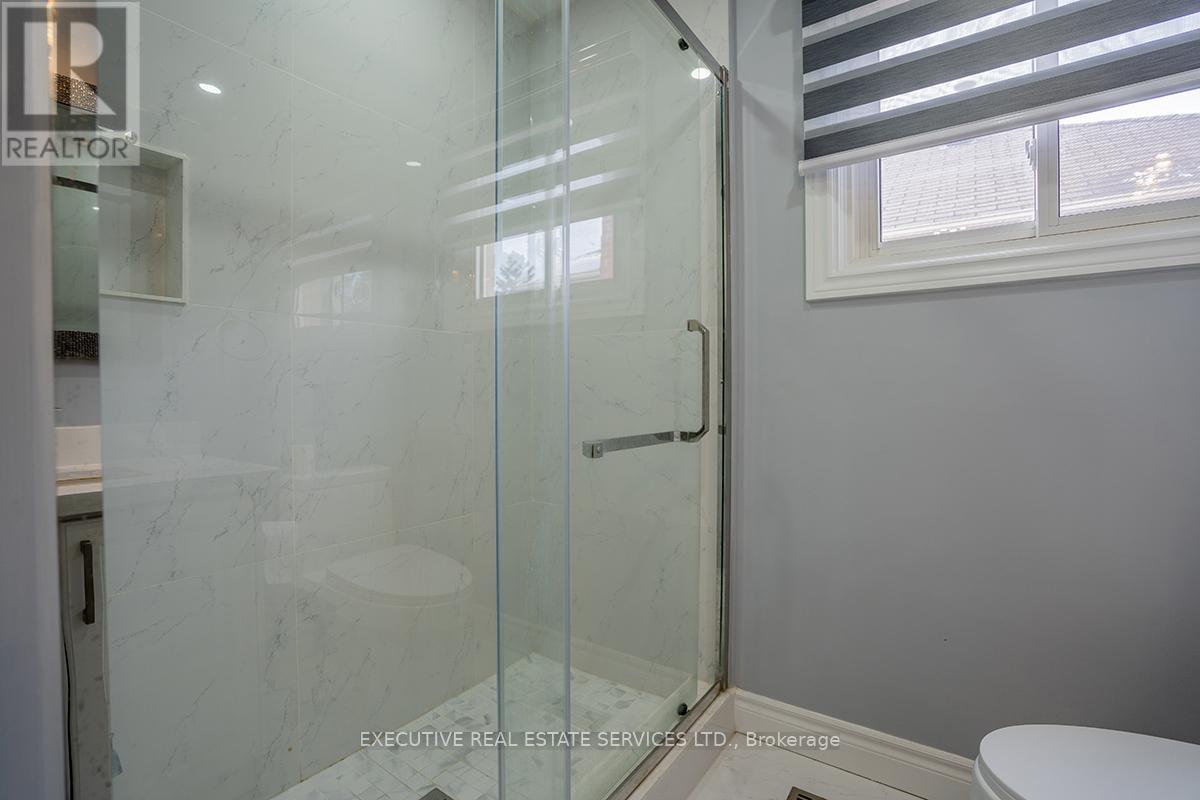46 Willowbrook Drive Whitby, Ontario L1R 1S6
$1,199,990
Perfect Choice For A Growing Family !! Stunning Detached House With Freshly Renovated 3+3 Bedrooms And 4 Washrooms With Beautiful & Modern Fixtures. Details: Potlights In The Entire House ; Inground Pool In The Backyard ; This Property Is Located In A Calm Neighborhood Of Whitby With All Major Amenities Nearby & Only 13 Minutes Away From Iroquois Beach. Do Not Delay !! Book Your Showing Now And Turn This Beautiful House Into Your Loving Home ! **** EXTRAS **** All Appliances, All Elfs, All Window Coverings, All Fixtures Attached To The Property, Washer & Dryer. (id:35492)
Property Details
| MLS® Number | E10707683 |
| Property Type | Single Family |
| Community Name | Pringle Creek |
| Amenities Near By | Park, Public Transit, Schools |
| Features | Wooded Area, In-law Suite |
| Parking Space Total | 4 |
| Pool Type | Inground Pool |
| Structure | Shed |
Building
| Bathroom Total | 4 |
| Bedrooms Above Ground | 4 |
| Bedrooms Below Ground | 2 |
| Bedrooms Total | 6 |
| Basement Development | Finished |
| Basement Type | Full (finished) |
| Construction Style Attachment | Detached |
| Cooling Type | Central Air Conditioning |
| Exterior Finish | Brick |
| Fireplace Present | Yes |
| Flooring Type | Carpeted, Tile, Hardwood |
| Foundation Type | Block |
| Half Bath Total | 1 |
| Heating Fuel | Natural Gas |
| Heating Type | Forced Air |
| Stories Total | 2 |
| Size Interior | 2,000 - 2,500 Ft2 |
| Type | House |
| Utility Water | Municipal Water |
Parking
| Attached Garage |
Land
| Acreage | No |
| Fence Type | Fenced Yard |
| Land Amenities | Park, Public Transit, Schools |
| Sewer | Sanitary Sewer |
| Size Depth | 109 Ft ,10 In |
| Size Frontage | 45 Ft ,10 In |
| Size Irregular | 45.9 X 109.9 Ft |
| Size Total Text | 45.9 X 109.9 Ft |
| Zoning Description | R2b |
Rooms
| Level | Type | Length | Width | Dimensions |
|---|---|---|---|---|
| Second Level | Primary Bedroom | 6.46 m | 4.39 m | 6.46 m x 4.39 m |
| Second Level | Bedroom 2 | 4.42 m | 3.24 m | 4.42 m x 3.24 m |
| Second Level | Bedroom 3 | 3.7 m | 3.17 m | 3.7 m x 3.17 m |
| Second Level | Bedroom 4 | 3.72 m | 2.87 m | 3.72 m x 2.87 m |
| Lower Level | Bedroom 5 | 3.13 m | 3.11 m | 3.13 m x 3.11 m |
| Lower Level | Bedroom | 4.88 m | 3.45 m | 4.88 m x 3.45 m |
| Lower Level | Family Room | 5.43 m | 3.29 m | 5.43 m x 3.29 m |
| Main Level | Foyer | 2.85 m | 2.12 m | 2.85 m x 2.12 m |
| Main Level | Sitting Room | 4.54 m | 3.25 m | 4.54 m x 3.25 m |
| Main Level | Living Room | 4.87 m | 3.27 m | 4.87 m x 3.27 m |
| Main Level | Kitchen | 5.63 m | 3.66 m | 5.63 m x 3.66 m |
| Main Level | Dining Room | 3.73 m | 3.2 m | 3.73 m x 3.2 m |
Utilities
| Cable | Available |
| Sewer | Available |
https://www.realtor.ca/real-estate/27678871/46-willowbrook-drive-whitby-pringle-creek-pringle-creek
Contact Us
Contact us for more information
Kuldip Sareen
Salesperson
5-B Conestoga Drive Unit 301
Brampton, Ontario L6Z 4N5
(289) 752-4088
(289) 752-6188
www.theexecutiverealestate.com/

Jaidev Gaind
Broker
(905) 609-1944
www.gaind.ca/
5-B Conestoga Drive Unit 301
Brampton, Ontario L6Z 4N5
(289) 752-4088
(289) 752-6188
www.theexecutiverealestate.com/










































