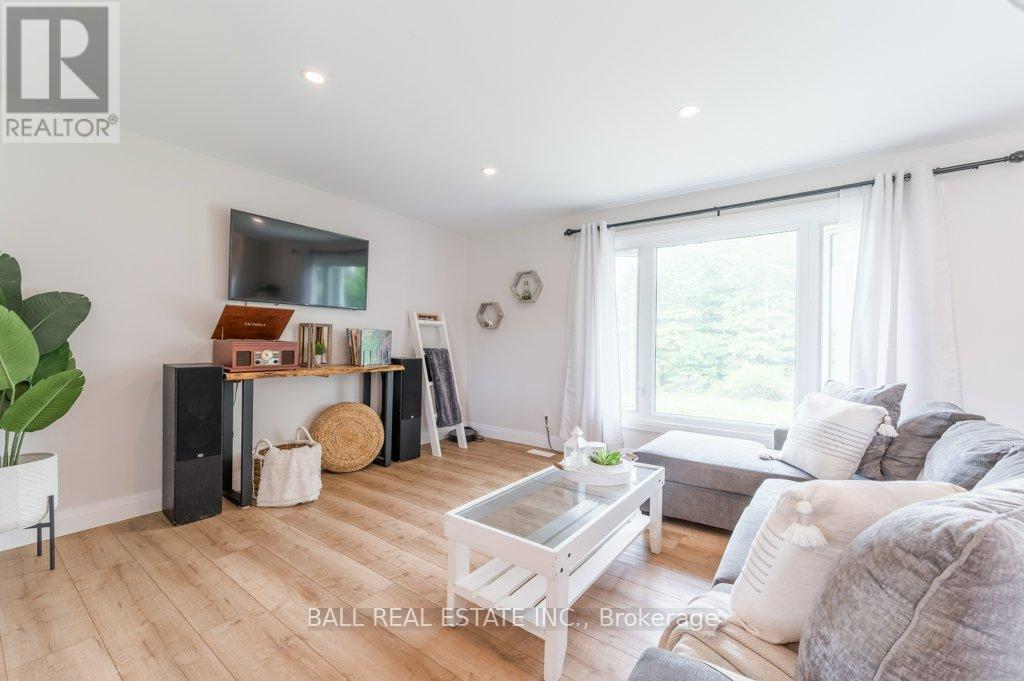46 Ojibway Drive N Galway-Cavendish And Harvey, Ontario K0L 1J0
$584,900
Welcome to 46 Ojibway Drive N, a beautiful 4-bedroom, 2-full bath home perfect for nature enthusiasts or families looking to enjoy country living. This home sits on a spacious 1.5-acre lot and features a bright, updated kitchen with luxury vinyl flooring on the main floor, main floor laundry, and newer roof and furnace. Enjoy the walkout to your oversized deck, backing onto serene green space, perfect for outdoor entertaining or peaceful relaxation. In-law potential with a separate side entrance, this property offers versatility and convenience. Located only a short drive to Lakefield & Buckhorn and just minutes from Burleigh Falls, you'll enjoy the perfect blend of tranquility and accessibility. Schedule your private tour today! (id:35492)
Property Details
| MLS® Number | X9261763 |
| Property Type | Single Family |
| Community Name | Rural Galway-Cavendish and Harvey |
| Amenities Near By | Beach, Park, Place Of Worship |
| Community Features | Community Centre |
| Features | Irregular Lot Size |
| Parking Space Total | 10 |
| Structure | Shed |
Building
| Bathroom Total | 2 |
| Bedrooms Above Ground | 3 |
| Bedrooms Below Ground | 1 |
| Bedrooms Total | 4 |
| Appliances | Water Heater, Dishwasher, Dryer, Microwave, Refrigerator, Stove, Washer |
| Architectural Style | Raised Bungalow |
| Basement Development | Finished |
| Basement Type | Full (finished) |
| Construction Style Attachment | Detached |
| Cooling Type | Central Air Conditioning |
| Exterior Finish | Aluminum Siding |
| Foundation Type | Block |
| Heating Fuel | Propane |
| Heating Type | Forced Air |
| Stories Total | 1 |
| Size Interior | 1,100 - 1,500 Ft2 |
| Type | House |
Land
| Acreage | No |
| Land Amenities | Beach, Park, Place Of Worship |
| Sewer | Septic System |
| Size Depth | 379 Ft ,2 In |
| Size Frontage | 148 Ft ,10 In |
| Size Irregular | 148.9 X 379.2 Ft ; 1.496 Acre Irregular |
| Size Total Text | 148.9 X 379.2 Ft ; 1.496 Acre Irregular|1/2 - 1.99 Acres |
| Surface Water | Lake/pond |
| Zoning Description | Rr |
Rooms
| Level | Type | Length | Width | Dimensions |
|---|---|---|---|---|
| Basement | Utility Room | 4.02 m | 2.52 m | 4.02 m x 2.52 m |
| Basement | Bedroom | 2.16 m | 5.51 m | 2.16 m x 5.51 m |
| Basement | Bathroom | 3.59 m | 2.28 m | 3.59 m x 2.28 m |
| Basement | Recreational, Games Room | 7.34 m | 10.39 m | 7.34 m x 10.39 m |
| Main Level | Living Room | 3.99 m | 5.82 m | 3.99 m x 5.82 m |
| Main Level | Kitchen | 3.87 m | 4.63 m | 3.87 m x 4.63 m |
| Main Level | Dining Room | 3.87 m | 1 m | 3.87 m x 1 m |
| Main Level | Primary Bedroom | 3.71 m | 4.08 m | 3.71 m x 4.08 m |
| Main Level | Bedroom | 3.99 m | 2.77 m | 3.99 m x 2.77 m |
| Main Level | Bedroom | 2.77 m | 2.52 m | 2.77 m x 2.52 m |
| Main Level | Bathroom | 3.71 m | 2.22 m | 3.71 m x 2.22 m |
Contact Us
Contact us for more information

Jason Julian
Salesperson
36 Queen Street
Lakefield, Ontario K0L 2H0
(705) 651-2255
Erin Hope
Salesperson
191 Hunter Street W
Peterborough, Ontario K9H 2L1
(705) 775-2255
(705) 651-0212
www.ballrealestate.ca/










































