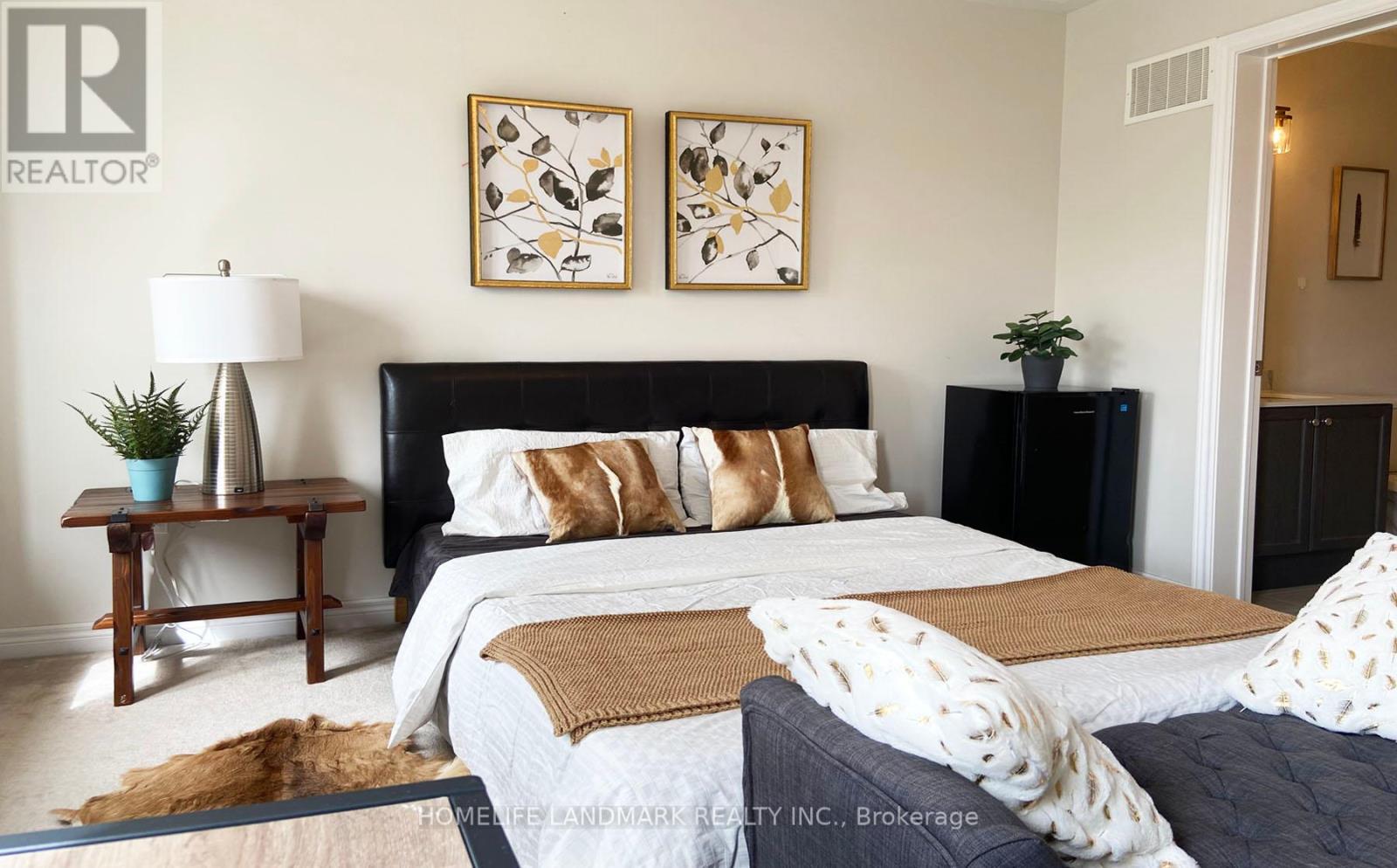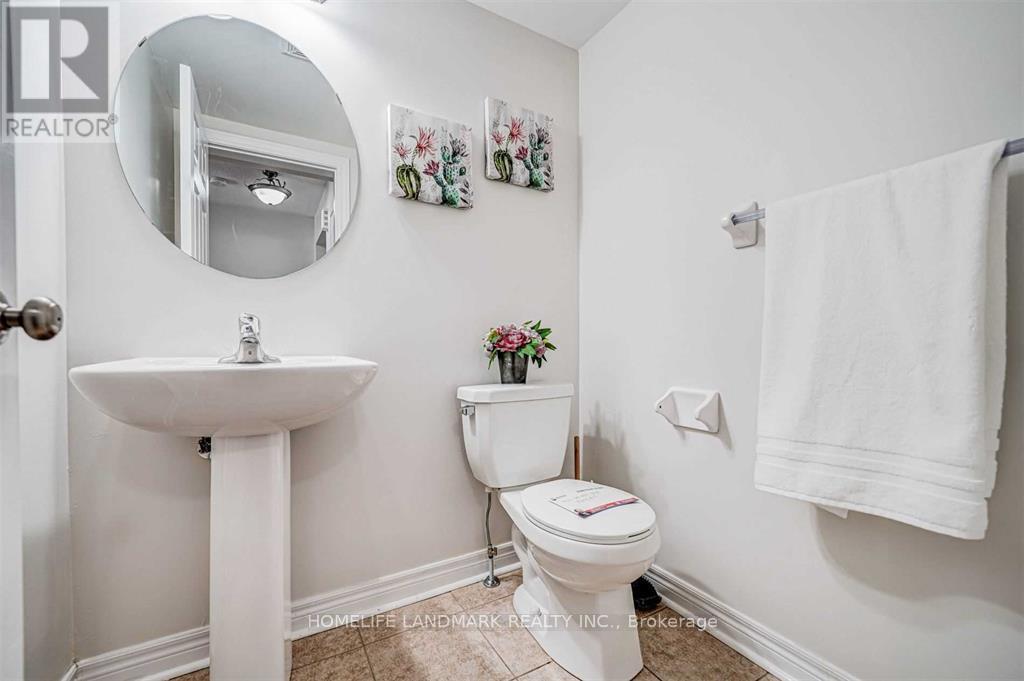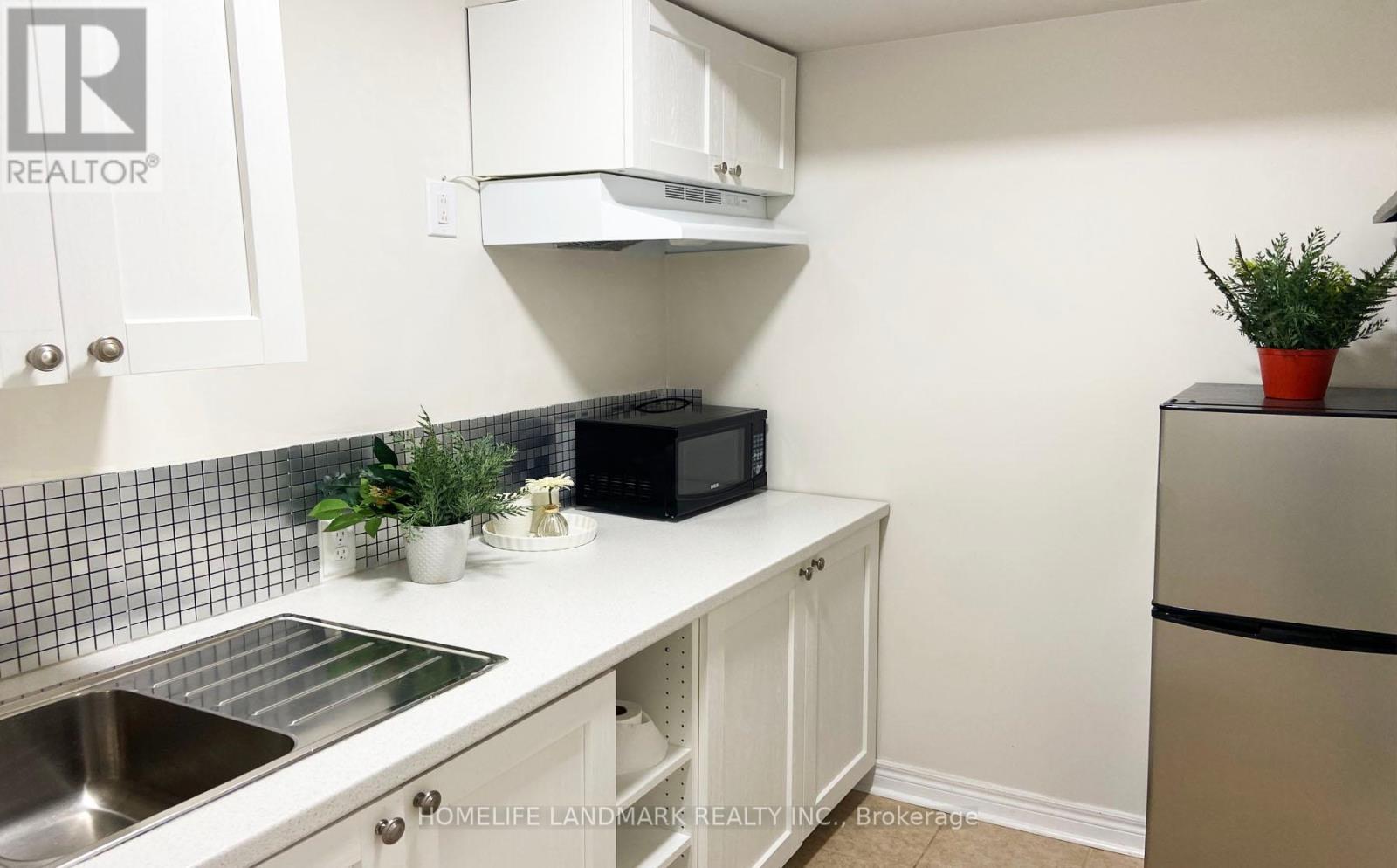46 Kawneer Terrace Toronto (Dorset Park), Ontario M1P 0C2
$1,020,000
Townhouse No condo Fee .Over 2367 Sqf Above Grade Living Space. Spent $$$ on renovation & upgrading . Ground floor suite, 2 master bedrooms offer high rental income potentially >$5000/month. Large Windows With Plenty Of Natural Light. Well Kept, Well Maintained. Kitchen with Granite Countertops, all appliances in working great condition. Safe neighborhood & Convenient location with parks, highway 401 access, and supermarket around. Minutes walk to many bus tops Direct Access To Garage with remote control. (id:35492)
Property Details
| MLS® Number | E11823806 |
| Property Type | Single Family |
| Community Name | Dorset Park |
| Parking Space Total | 1 |
Building
| Bathroom Total | 4 |
| Bedrooms Above Ground | 4 |
| Bedrooms Total | 4 |
| Appliances | Water Softener, Furniture |
| Construction Style Attachment | Attached |
| Cooling Type | Central Air Conditioning |
| Exterior Finish | Brick |
| Flooring Type | Hardwood, Ceramic |
| Foundation Type | Brick, Concrete |
| Half Bath Total | 1 |
| Heating Fuel | Natural Gas |
| Heating Type | Forced Air |
| Stories Total | 3 |
| Type | Row / Townhouse |
| Utility Water | Municipal Water |
Parking
| Garage |
Land
| Acreage | No |
| Sewer | Sanitary Sewer |
| Size Depth | 90 Ft ,2 In |
| Size Frontage | 13 Ft ,9 In |
| Size Irregular | 13.78 X 90.22 Ft |
| Size Total Text | 13.78 X 90.22 Ft |
| Zoning Description | E |
Rooms
| Level | Type | Length | Width | Dimensions |
|---|---|---|---|---|
| Second Level | Living Room | 4 m | 4.66 m | 4 m x 4.66 m |
| Second Level | Kitchen | 3.17 m | 4.66 m | 3.17 m x 4.66 m |
| Second Level | Study | 2.1 m | 3.6 m | 2.1 m x 3.6 m |
| Third Level | Bedroom 3 | 5.51 m | 4.66 m | 5.51 m x 4.66 m |
| Third Level | Bedroom 2 | 3.53 m | 3 m | 3.53 m x 3 m |
| Third Level | Bedroom | 3.86 m | 3 m | 3.86 m x 3 m |
| Ground Level | Bedroom 5 | 4 m | 6.1 m | 4 m x 6.1 m |
Utilities
| Sewer | Installed |
https://www.realtor.ca/real-estate/27702036/46-kawneer-terrace-toronto-dorset-park-dorset-park
Contact Us
Contact us for more information
Aimee Zhou
Salesperson
7240 Woodbine Ave Unit 103
Markham, Ontario L3R 1A4
(905) 305-1600
(905) 305-1609
www.homelifelandmark.com/


























