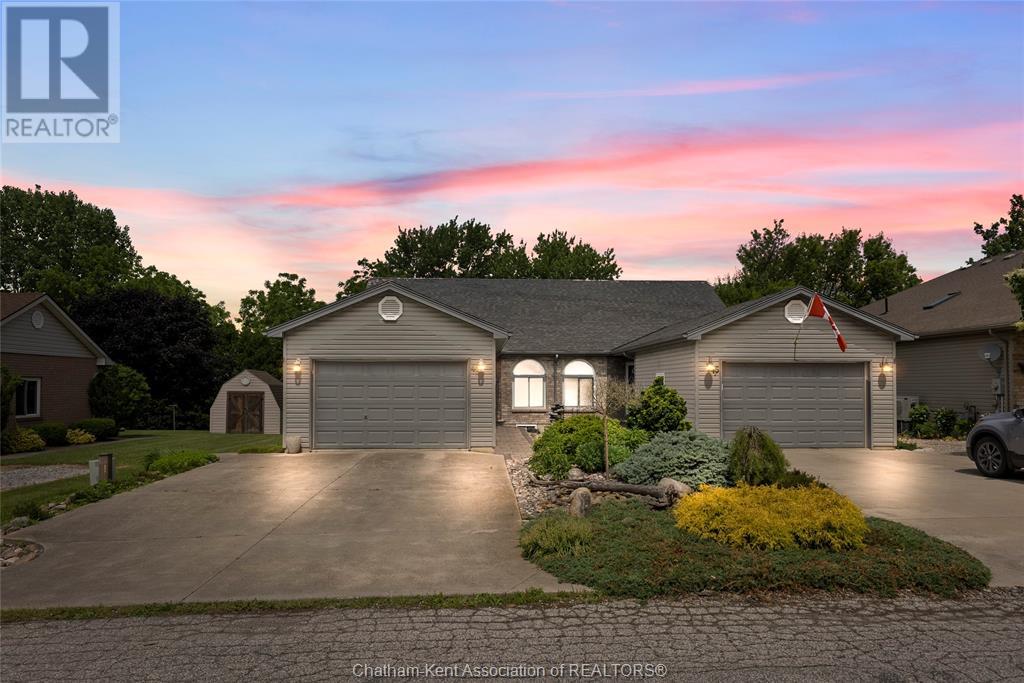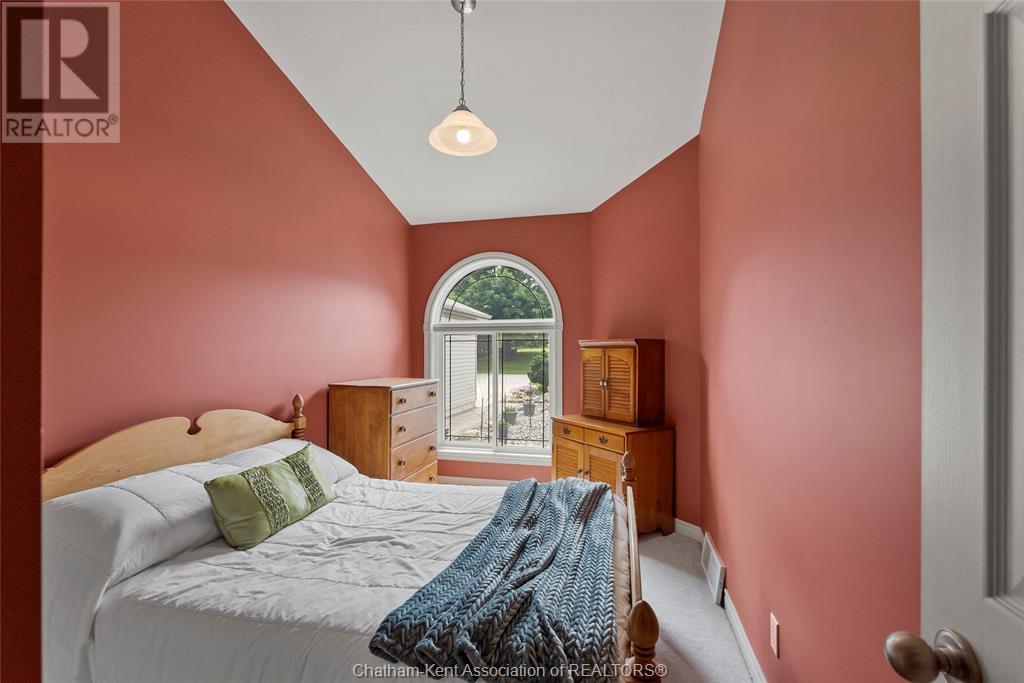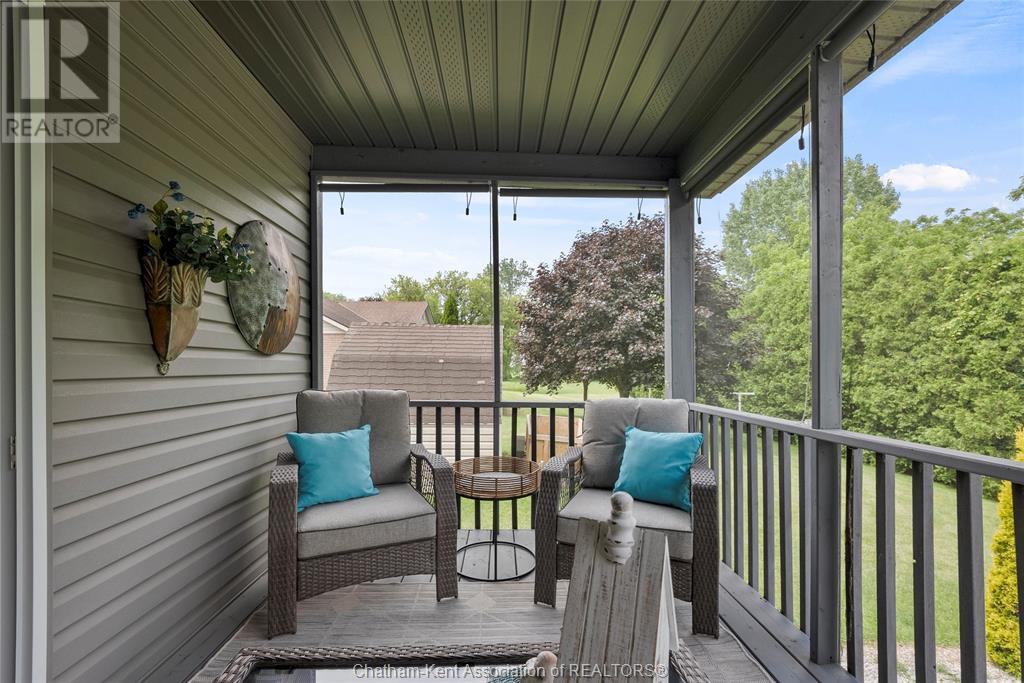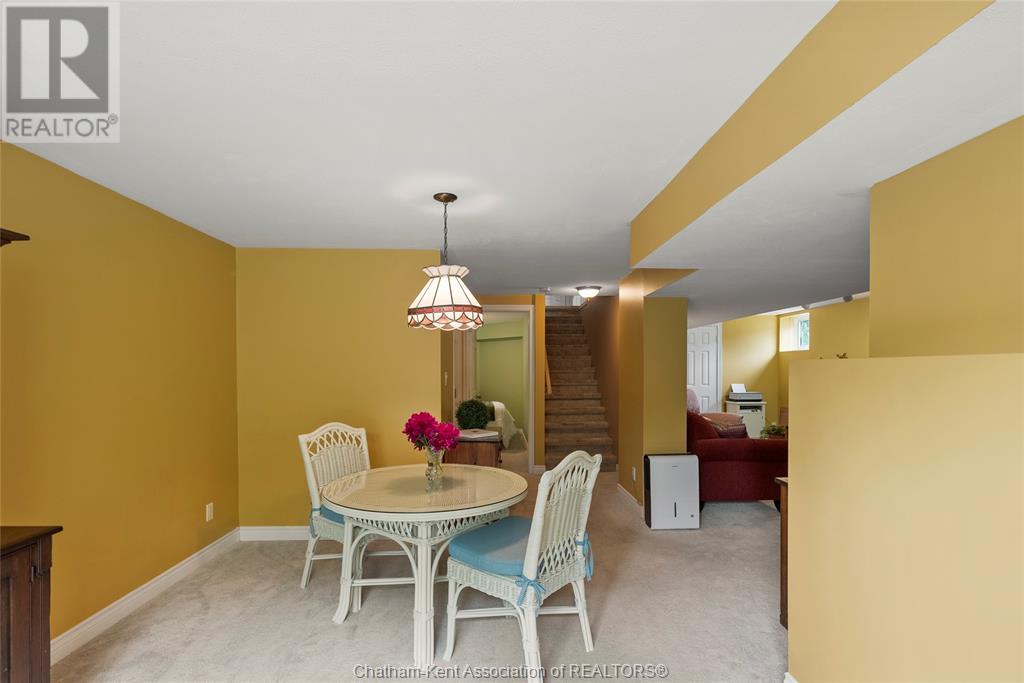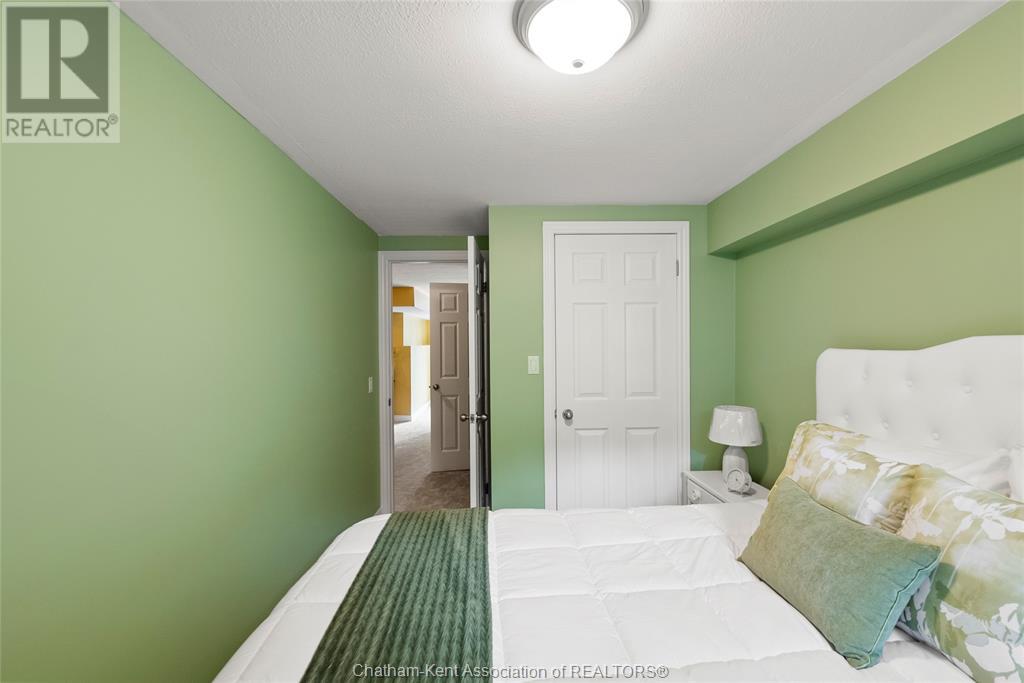45b Tiffany Street Ridgetown, Ontario N0P 2C0
$469,900
Escape to tranquility in this charming semi-detached home located in the picturesque town of Ridgetown. Embraced by its serene surroundings, this meticulously maintained home welcomes you with an open-concept layout boasted by vaulted ceilings. The updated kitchen connects into the inviting living room, highlighted by a cozy fireplace and a balcony door leading to a screened-in porch where you can relish in sunset and pond views with no rear neighbours. Enjoy convenient main floor laundry and 2 bedrooms with the primary featuring a cheater ensuite, ensuring comfort and convenience. Descend to the walk out basement where a spacious family room awaits, complimented by ample storage space and a 3pc bathroom. Step outside with patio door access to the tranquil backyard that is meticulously landscaped, perfect for unwinding or entertaining guests. Don't miss the opportunity to experience this oasis for yourself—schedule a viewing today (id:35492)
Property Details
| MLS® Number | 24012847 |
| Property Type | Single Family |
| Features | Double Width Or More Driveway, Concrete Driveway |
Building
| Bathroom Total | 2 |
| Bedrooms Above Ground | 2 |
| Bedrooms Below Ground | 1 |
| Bedrooms Total | 3 |
| Architectural Style | Bungalow |
| Constructed Date | 2004 |
| Construction Style Attachment | Semi-detached |
| Cooling Type | Central Air Conditioning |
| Exterior Finish | Aluminum/vinyl, Brick |
| Fireplace Fuel | Gas |
| Fireplace Present | Yes |
| Fireplace Type | Direct Vent |
| Flooring Type | Carpeted, Hardwood, Cushion/lino/vinyl |
| Foundation Type | Concrete |
| Heating Fuel | Natural Gas |
| Heating Type | Forced Air |
| Stories Total | 1 |
| Type | House |
Parking
| Attached Garage | |
| Garage |
Land
| Acreage | No |
| Landscape Features | Landscaped |
| Size Irregular | 30.1x140.25 |
| Size Total Text | 30.1x140.25|under 1/4 Acre |
| Zoning Description | Rl2-789 |
Rooms
| Level | Type | Length | Width | Dimensions |
|---|---|---|---|---|
| Basement | Utility Room | 16 ft ,8 in | 10 ft ,9 in | 16 ft ,8 in x 10 ft ,9 in |
| Basement | 3pc Bathroom | 7 ft ,2 in | 4 ft ,8 in | 7 ft ,2 in x 4 ft ,8 in |
| Basement | Bedroom | 13 ft ,4 in | 8 ft | 13 ft ,4 in x 8 ft |
| Basement | Recreation Room | 29 ft ,1 in | 22 ft ,5 in | 29 ft ,1 in x 22 ft ,5 in |
| Main Level | Bedroom | 13 ft ,5 in | 8 ft ,3 in | 13 ft ,5 in x 8 ft ,3 in |
| Main Level | 5pc Ensuite Bath | 11 ft ,1 in | 7 ft ,2 in | 11 ft ,1 in x 7 ft ,2 in |
| Main Level | Primary Bedroom | 14 ft ,1 in | 11 ft ,2 in | 14 ft ,1 in x 11 ft ,2 in |
| Main Level | Living Room | 14 ft ,11 in | 11 ft ,7 in | 14 ft ,11 in x 11 ft ,7 in |
| Main Level | Dining Room | 11 ft | 9 ft ,2 in | 11 ft x 9 ft ,2 in |
| Main Level | Kitchen | 13 ft ,11 in | 12 ft ,3 in | 13 ft ,11 in x 12 ft ,3 in |
https://www.realtor.ca/real-estate/26993655/45b-tiffany-street-ridgetown
Interested?
Contact us for more information

Jeff Godreau
Sales Person

425 Mcnaughton Ave W.
Chatham, Ontario N7L 4K4
(519) 354-5470
www.royallepagechathamkent.com/

Chris Spafford
Sales Representative
www.facebook.com/chrisspaffordck
www.instagram.com/spaffordrealestate/

425 Mcnaughton Ave W.
Chatham, Ontario N7L 4K4
(519) 354-5470
www.royallepagechathamkent.com/

