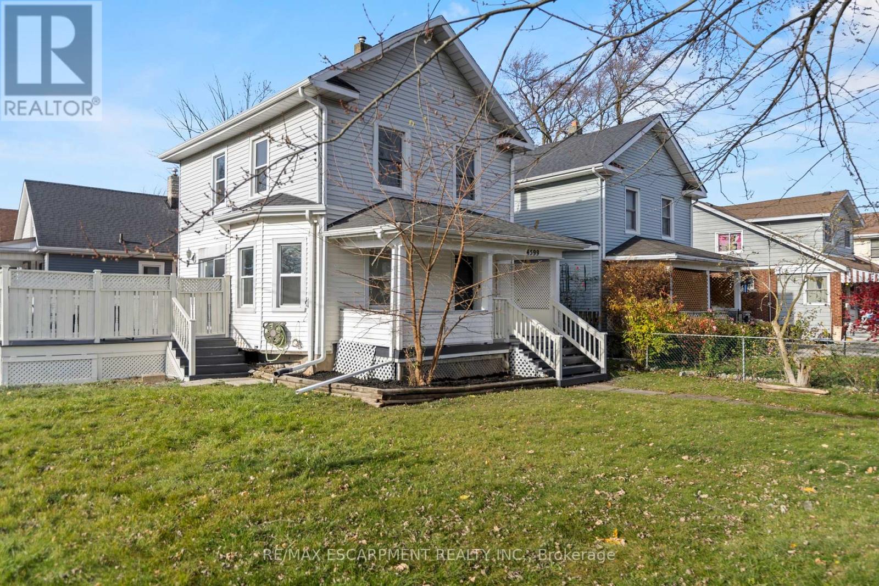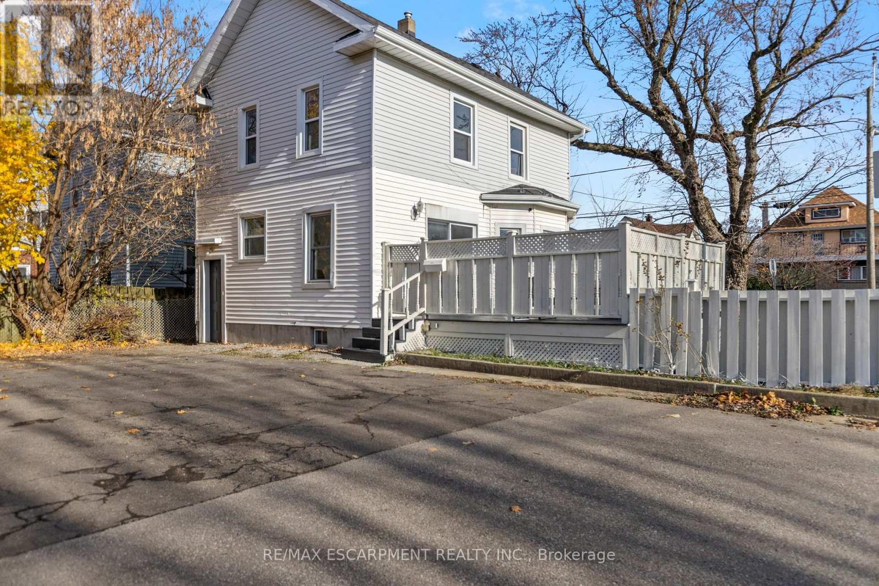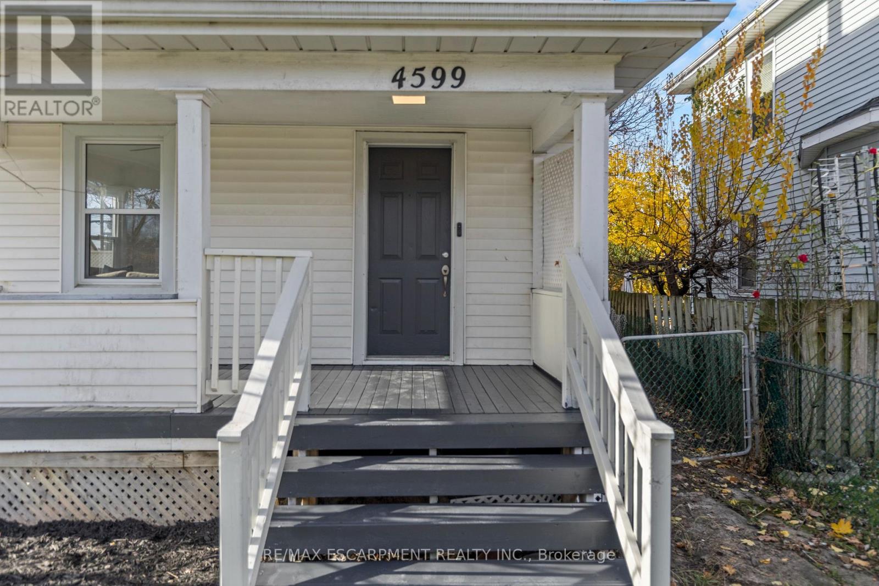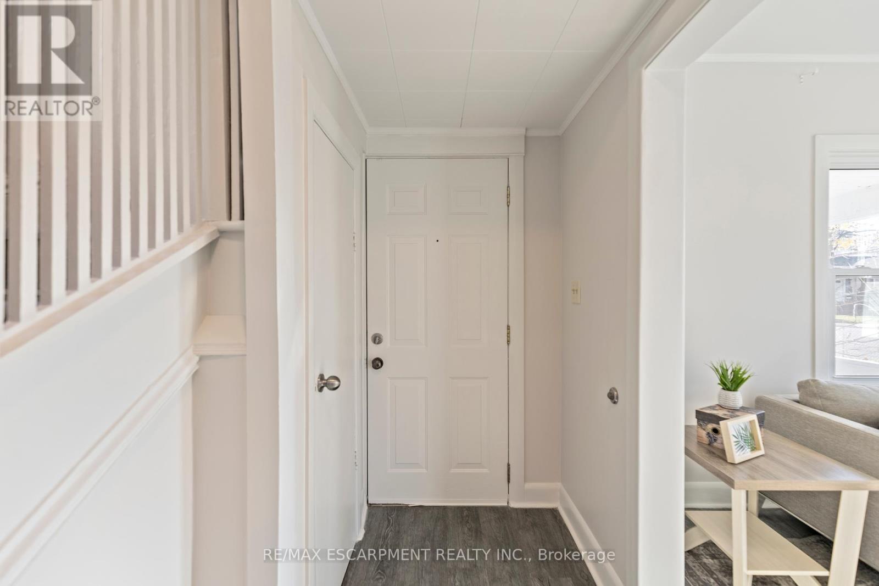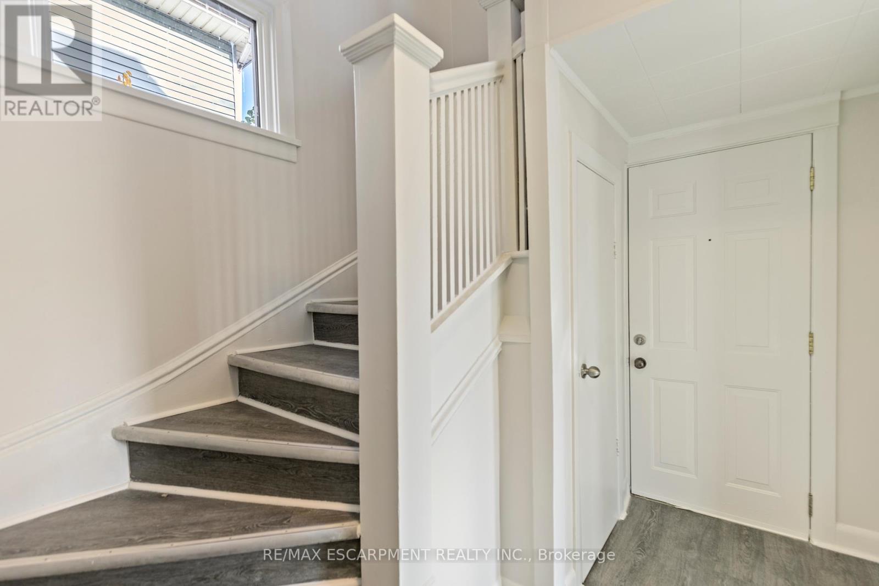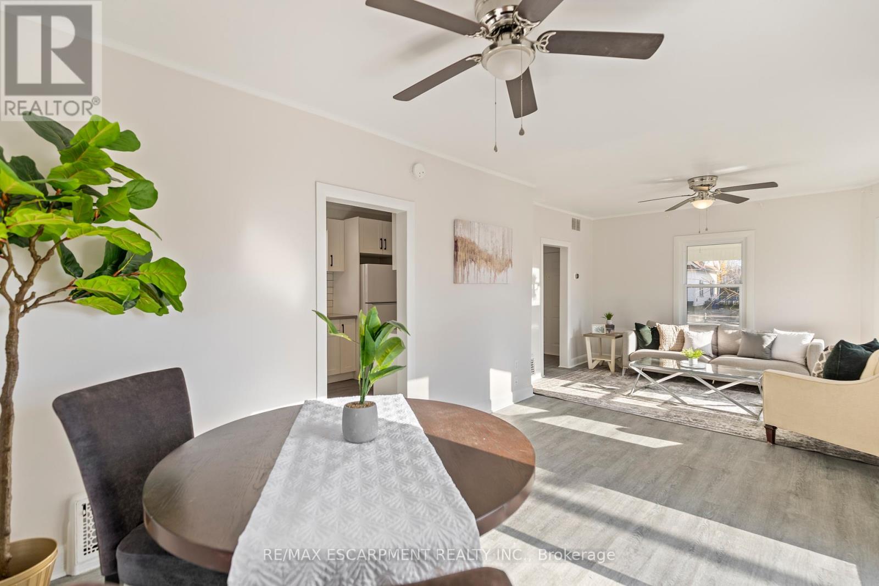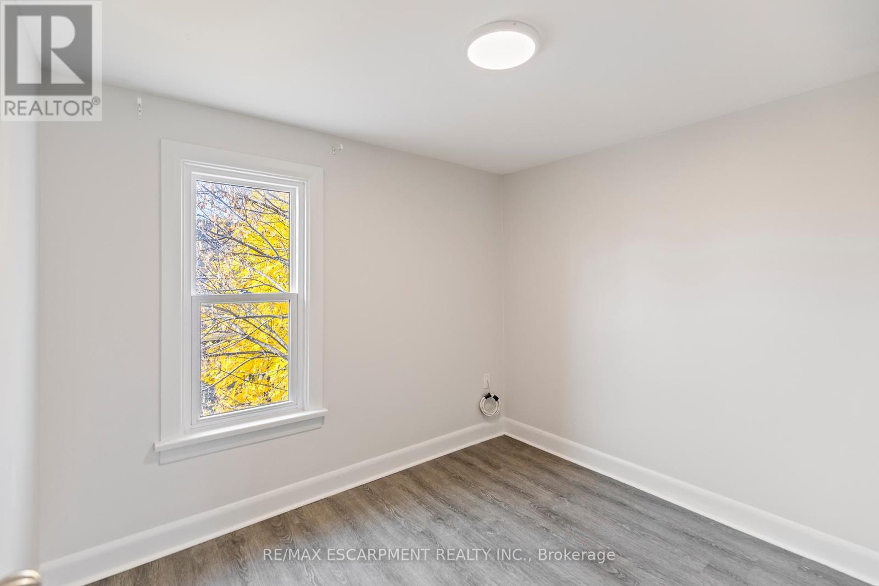4599 Fourth Avenue Niagara Falls, Ontario L2E 4N5
$474,900
Welcome to this charming 3-bedroom, 1-bathroom two-storey home located in the heart of Niagara Falls. The interior has been tastefully updated to ensure modern comfort and appeal, featuring new windows and appliances installed in 2021, alongside a contemporary kitchen redesign also completed in 2021. In 2024, fresh new ceilings in the kitchen and living room were installed along with a fresh coat of paint was added to the entire home, promising a bright and airy ambiance throughout. Outdoor enthusiasts will love the large deck, perfect for entertaining or quiet relaxation, as well as the expansive fenced-in yard providing ample space for children or pets to play. The property includes a 4-car driveway, accommodating family vehicles or guests with ease. Adding to the family friendly neighbourhood directly across the street is Maple Street Park, residents will enjoy immediate access to green spaces and recreational opportunities. (id:35492)
Property Details
| MLS® Number | X11915017 |
| Property Type | Single Family |
| Community Name | 211 - Cherrywood |
| Amenities Near By | Hospital, Park, Public Transit, Schools |
| Parking Space Total | 4 |
| Structure | Deck, Porch |
Building
| Bathroom Total | 1 |
| Bedrooms Above Ground | 3 |
| Bedrooms Total | 3 |
| Appliances | Dishwasher, Dryer, Microwave, Oven, Refrigerator, Stove, Washer |
| Basement Development | Unfinished |
| Basement Type | Full (unfinished) |
| Construction Style Attachment | Detached |
| Exterior Finish | Vinyl Siding |
| Fire Protection | Monitored Alarm |
| Foundation Type | Block |
| Heating Fuel | Natural Gas |
| Heating Type | Forced Air |
| Stories Total | 2 |
| Size Interior | 700 - 1,100 Ft2 |
| Type | House |
| Utility Water | Municipal Water |
Land
| Acreage | No |
| Land Amenities | Hospital, Park, Public Transit, Schools |
| Sewer | Sanitary Sewer |
| Size Depth | 80 Ft |
| Size Frontage | 42 Ft ,10 In |
| Size Irregular | 42.9 X 80 Ft |
| Size Total Text | 42.9 X 80 Ft |
Rooms
| Level | Type | Length | Width | Dimensions |
|---|---|---|---|---|
| Second Level | Primary Bedroom | 3.14 m | 2.96 m | 3.14 m x 2.96 m |
| Second Level | Bedroom 2 | 2.84 m | 3.53 m | 2.84 m x 3.53 m |
| Second Level | Bedroom 3 | 2.24 m | 2.82 m | 2.24 m x 2.82 m |
| Second Level | Bathroom | 1.99 m | 1.59 m | 1.99 m x 1.59 m |
| Second Level | Laundry Room | 1.09 m | 1.48 m | 1.09 m x 1.48 m |
| Main Level | Living Room | 3.34 m | 3.72 m | 3.34 m x 3.72 m |
| Main Level | Dining Room | 3.89 m | 2.96 m | 3.89 m x 2.96 m |
| Main Level | Kitchen | 3.12 m | 2.7 m | 3.12 m x 2.7 m |
Contact Us
Contact us for more information
Paul Dishke
Salesperson
325 Winterberry Drive #4b
Hamilton, Ontario L8J 0B6
(905) 573-1188
(905) 573-1189

