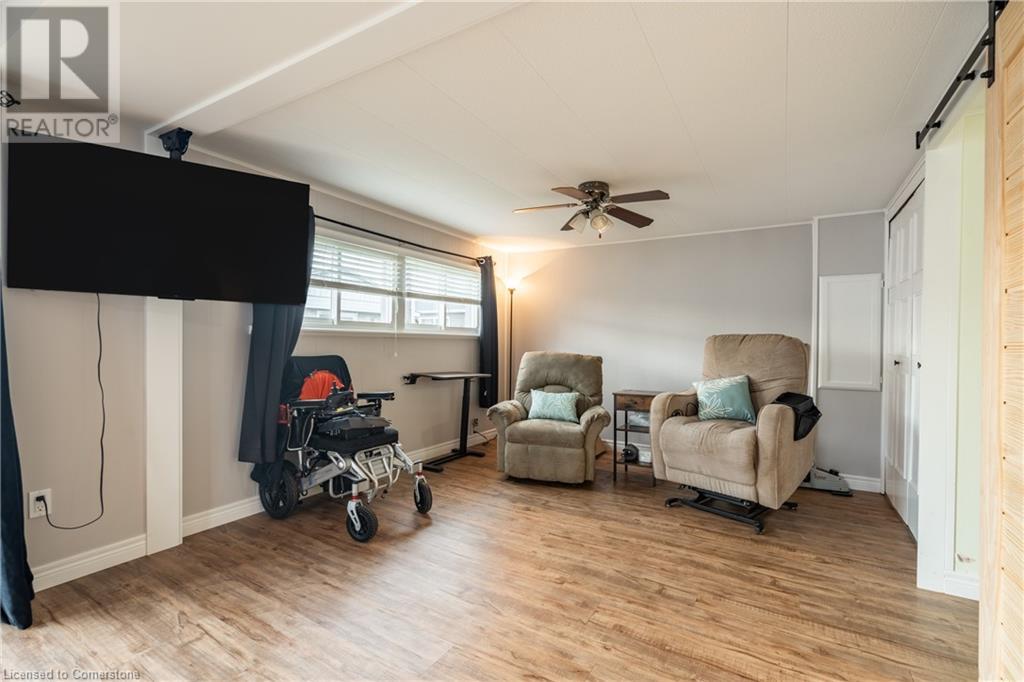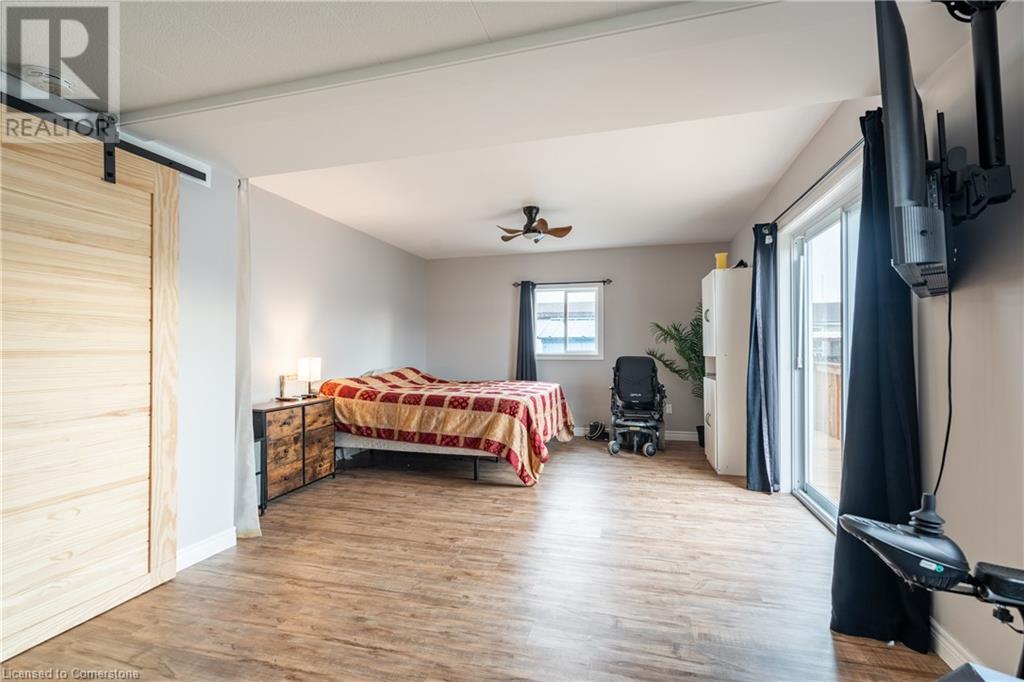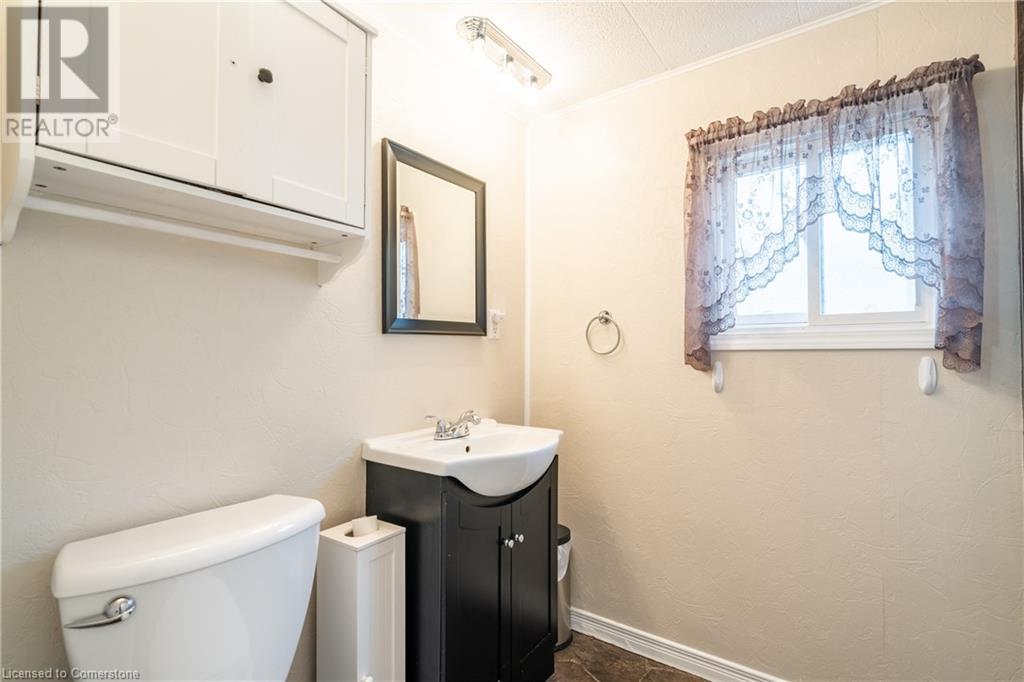4588 Martha Lane Beamsville, Ontario L0R 1B1
$449,900
Welcome to 4588 Martha Lane in Beamsville’s Golden Horseshoe Estates. This upgraded 3-bedroom, 2-bathroom home offers nearly 1,600 sq. ft. of stylish living space. The open-concept layout features a bright living room and modern eat-in kitchen, ideal for entertaining. A large addition (2024) includes a huge primary bedroom with a walk-in closet and a luxurious 3-piece ensuite with a walk-in shower. Two additional spacious bedrooms and an updated 4-piece bath complete the home. Outside, enjoy a double driveway and shed for ample parking and storage. The monthly pad fee of $674.79 covers water and taxes. Conveniently located along the Niagara Fruit & Wine Route, just minutes from the QEW, shopping, parks, and restaurants. Only 10 minutes to Grimsby GO, 30 minutes to Niagara Falls and the U.S. border, and 1 hour to Toronto! (id:35492)
Property Details
| MLS® Number | 40685773 |
| Property Type | Single Family |
| Community Features | Quiet Area |
| Equipment Type | Water Heater |
| Features | Paved Driveway |
| Parking Space Total | 2 |
| Rental Equipment Type | Water Heater |
| Structure | Shed |
Building
| Bathroom Total | 1 |
| Bedrooms Above Ground | 3 |
| Bedrooms Total | 3 |
| Appliances | Dishwasher, Microwave, Refrigerator, Stove, Water Meter, Window Coverings |
| Architectural Style | Bungalow |
| Basement Type | None |
| Constructed Date | 1970 |
| Construction Style Attachment | Detached |
| Cooling Type | Central Air Conditioning |
| Exterior Finish | Vinyl Siding |
| Foundation Type | Block |
| Heating Fuel | Natural Gas |
| Heating Type | Forced Air |
| Stories Total | 1 |
| Size Interior | 1,600 Ft2 |
| Type | Modular |
| Utility Water | Municipal Water |
Land
| Access Type | Road Access |
| Acreage | No |
| Sewer | Municipal Sewage System |
| Size Depth | 50 Ft |
| Size Frontage | 70 Ft |
| Size Total Text | Under 1/2 Acre |
| Zoning Description | Residential |
Rooms
| Level | Type | Length | Width | Dimensions |
|---|---|---|---|---|
| Main Level | Utility Room | 8'6'' x 8'3'' | ||
| Main Level | Bedroom | 7'3'' x 14'5'' | ||
| Main Level | Bedroom | 10'8'' x 14'6'' | ||
| Main Level | 4pc Bathroom | 7'6'' x 5'7'' | ||
| Main Level | Primary Bedroom | 13'0'' x 26'1'' | ||
| Main Level | Living Room | 13'5'' x 18'8'' | ||
| Main Level | Eat In Kitchen | 18'1'' x 11'2'' |
https://www.realtor.ca/real-estate/27745408/4588-martha-lane-beamsville
Contact Us
Contact us for more information

Rob Golfi
Salesperson
(905) 575-1962
http//www.robgolfi.com
1 Markland Street
Hamilton, Ontario L8P 2J5
(905) 575-7700
(905) 575-1962























