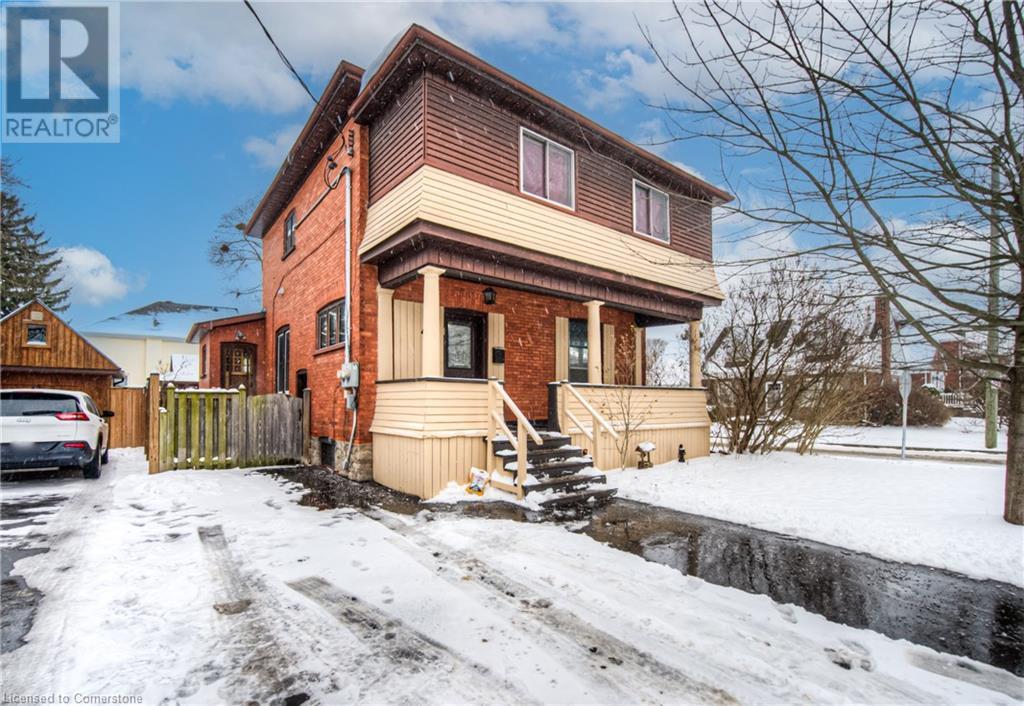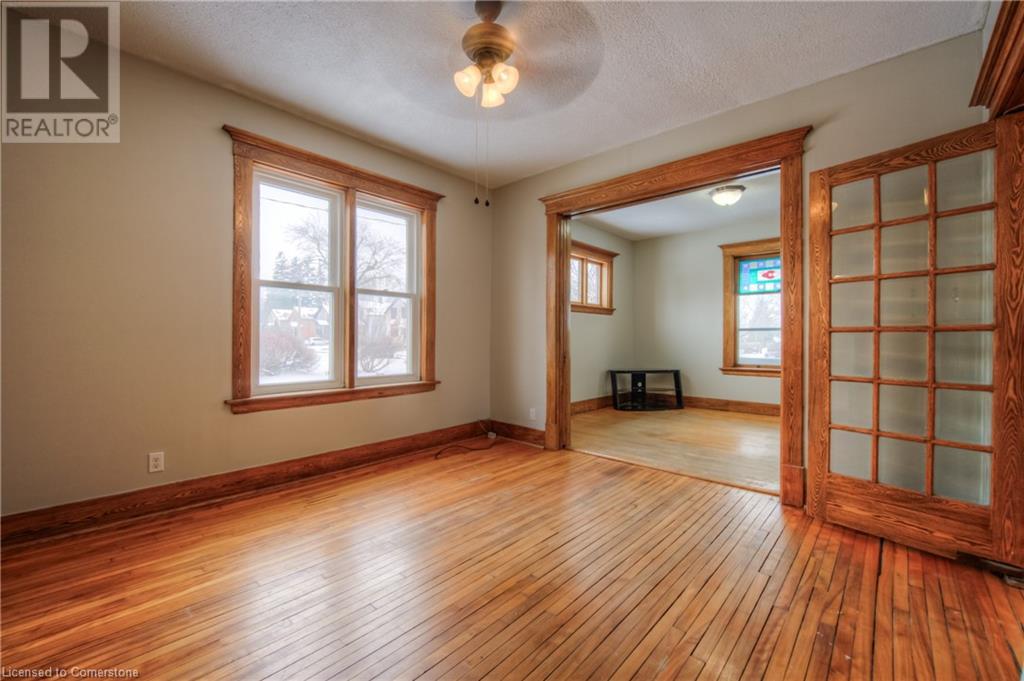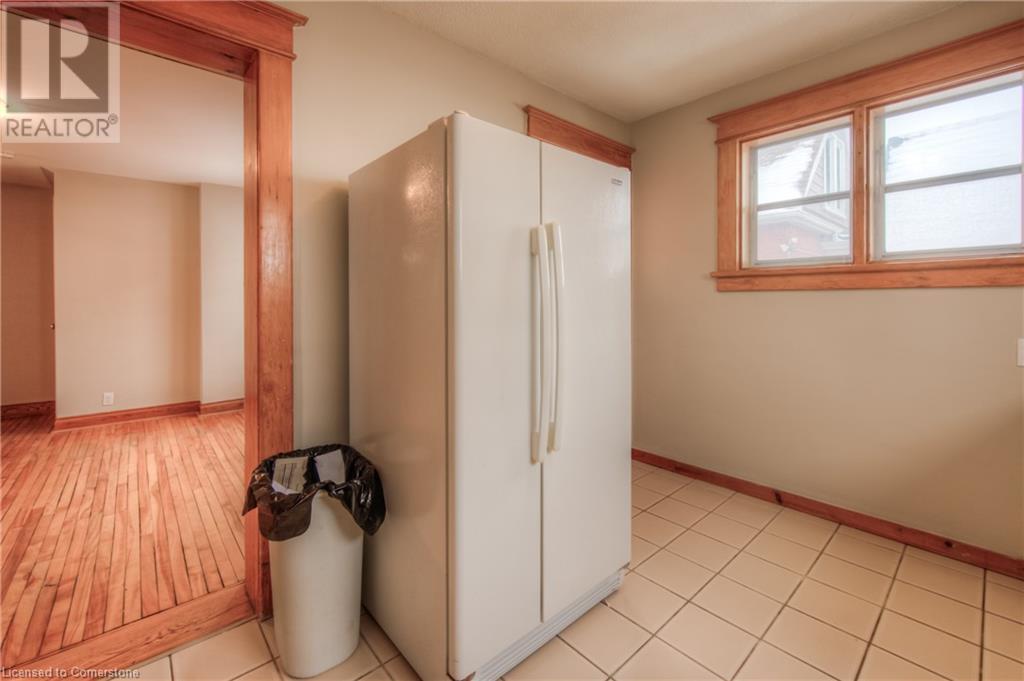455 Waterloo Street S Cambridge, Ontario N3H 1P1
$749,900
DUPLEX OR LIVE-IN ONE AND RENT THE OTHER. Welcome to 455 Waterloo Street, a fantastic opportunity to expand your real estate portfolio or make this solid century home your own while benefiting from a mortgage helper. Located in the sought-after Preston area of Cambridge, this legal non-conforming duplex combines charm, functionality, and endless potential. Situated on a corner lot, the property offers parking on two streets and a powered garage for added convenience. The electrical system has been fully updated, providing 100-amp service to each unit for peace of mind. Both units will be delivered vacant, giving you the freedom to set tenants at full market rent or customize the space to suit your needs. The main level features a welcoming front foyer leading to a spacious kitchen, a full bathroom, and one bedroom. The basement, which is included in the main unit features one bedroom, a laundry area and a full bathroom. The uppermost level unit includes two bedrooms, a kitchen and a generous bonus room, ideal for a home office, studio, or additional living space. With its prime location and ample parking, this property offers exceptional potential for investors or homeowners seeking a flexible living arrangement. Updates include: Furnace (2019), A/C (2017), Hot water heater (2022-rental), Roof (2016), Flat Roof (2018), Fence (2024), Driveway (2024). (id:35492)
Property Details
| MLS® Number | 40684391 |
| Property Type | Single Family |
| Amenities Near By | Airport, Golf Nearby, Hospital, Place Of Worship, Public Transit, Schools, Shopping |
| Community Features | Quiet Area |
| Equipment Type | Water Heater |
| Features | Corner Site, Conservation/green Belt, Paved Driveway |
| Parking Space Total | 4 |
| Rental Equipment Type | Water Heater |
| Structure | Porch |
Building
| Bathroom Total | 3 |
| Bedrooms Above Ground | 3 |
| Bedrooms Below Ground | 1 |
| Bedrooms Total | 4 |
| Appliances | Dryer, Refrigerator, Stove, Washer |
| Architectural Style | 2 Level |
| Basement Development | Finished |
| Basement Type | Full (finished) |
| Construction Material | Wood Frame |
| Construction Style Attachment | Detached |
| Cooling Type | Central Air Conditioning |
| Exterior Finish | Brick, Vinyl Siding, Wood |
| Heating Type | Forced Air |
| Stories Total | 2 |
| Size Interior | 1,860 Ft2 |
| Type | House |
| Utility Water | Municipal Water |
Parking
| Detached Garage |
Land
| Access Type | Highway Nearby |
| Acreage | No |
| Land Amenities | Airport, Golf Nearby, Hospital, Place Of Worship, Public Transit, Schools, Shopping |
| Sewer | Municipal Sewage System |
| Size Depth | 100 Ft |
| Size Frontage | 45 Ft |
| Size Total Text | Under 1/2 Acre |
| Zoning Description | R5 |
Rooms
| Level | Type | Length | Width | Dimensions |
|---|---|---|---|---|
| Second Level | Bedroom | 10'0'' x 12'0'' | ||
| Second Level | Kitchen | 13'9'' x 6'11'' | ||
| Second Level | Bedroom | 10'2'' x 11'10'' | ||
| Second Level | 3pc Bathroom | Measurements not available | ||
| Third Level | Loft | 17'5'' x 12'3'' | ||
| Basement | Bedroom | 2'7'' x 8'7'' | ||
| Basement | Living Room | 21'10'' x 10'0'' | ||
| Basement | Kitchen | 7'10'' x 12'2'' | ||
| Basement | 3pc Bathroom | Measurements not available | ||
| Main Level | Living Room | 12'0'' x 10'8'' | ||
| Main Level | Kitchen | 10'10'' x 9'1'' | ||
| Main Level | Foyer | 8'8'' x 8'7'' | ||
| Main Level | Bedroom | 11'11'' x 13'0'' | ||
| Main Level | Dining Room | 11'10'' x 11'8'' | ||
| Main Level | 4pc Bathroom | Measurements not available |
https://www.realtor.ca/real-estate/27727367/455-waterloo-street-s-cambridge
Contact Us
Contact us for more information

Tony Johal
Broker
(519) 740-7230
www.tonyjohal.com/
1400 Bishop St. N, Suite B
Cambridge, Ontario N1R 6W8
(519) 740-3690
(519) 740-7230

Chris Chard
Salesperson
(519) 740-7230
1400 Bishop St.
Cambridge, Ontario N1R 6W8
(519) 740-3690
(519) 740-7230
www.remaxtwincity.com/









































