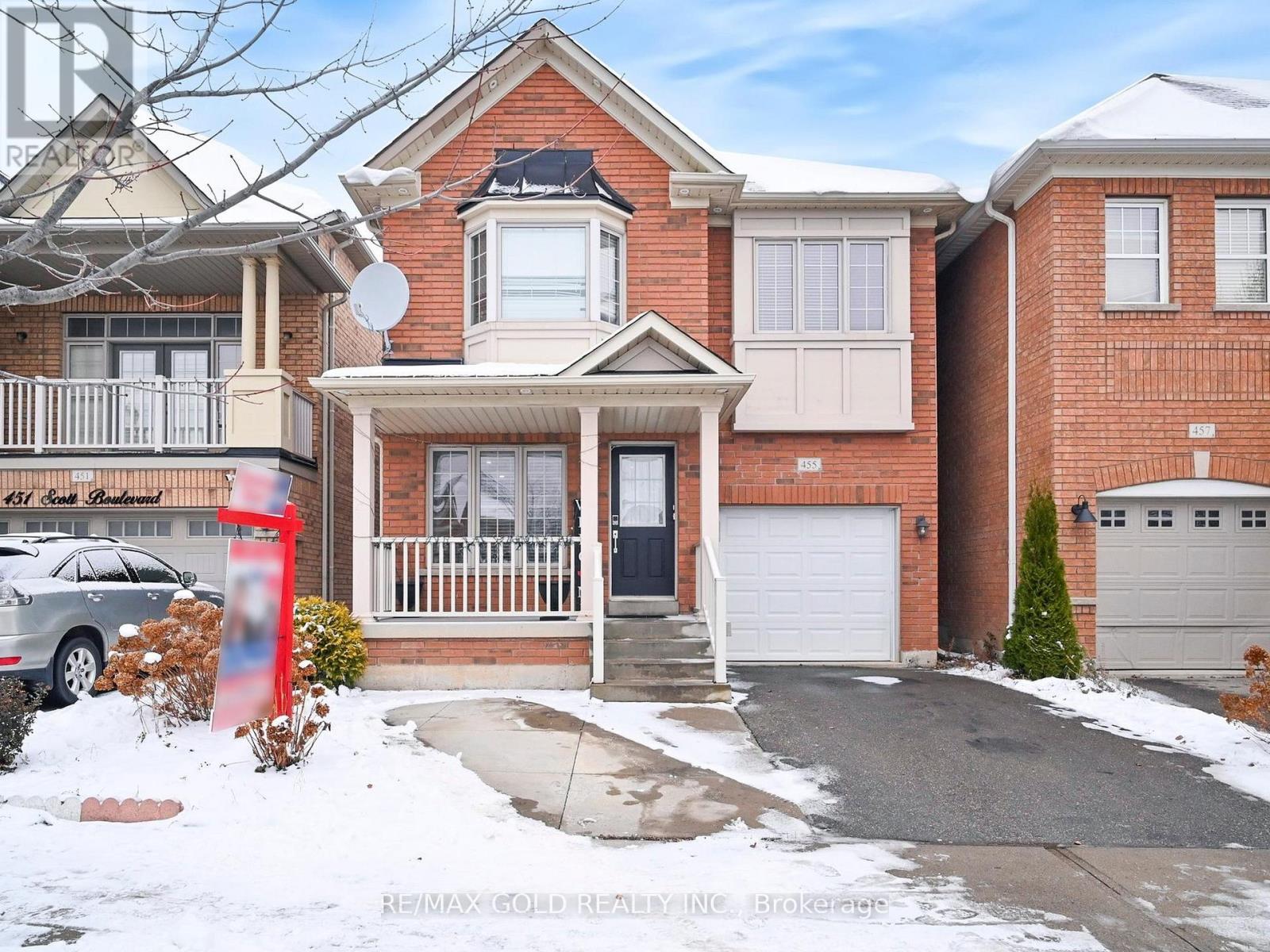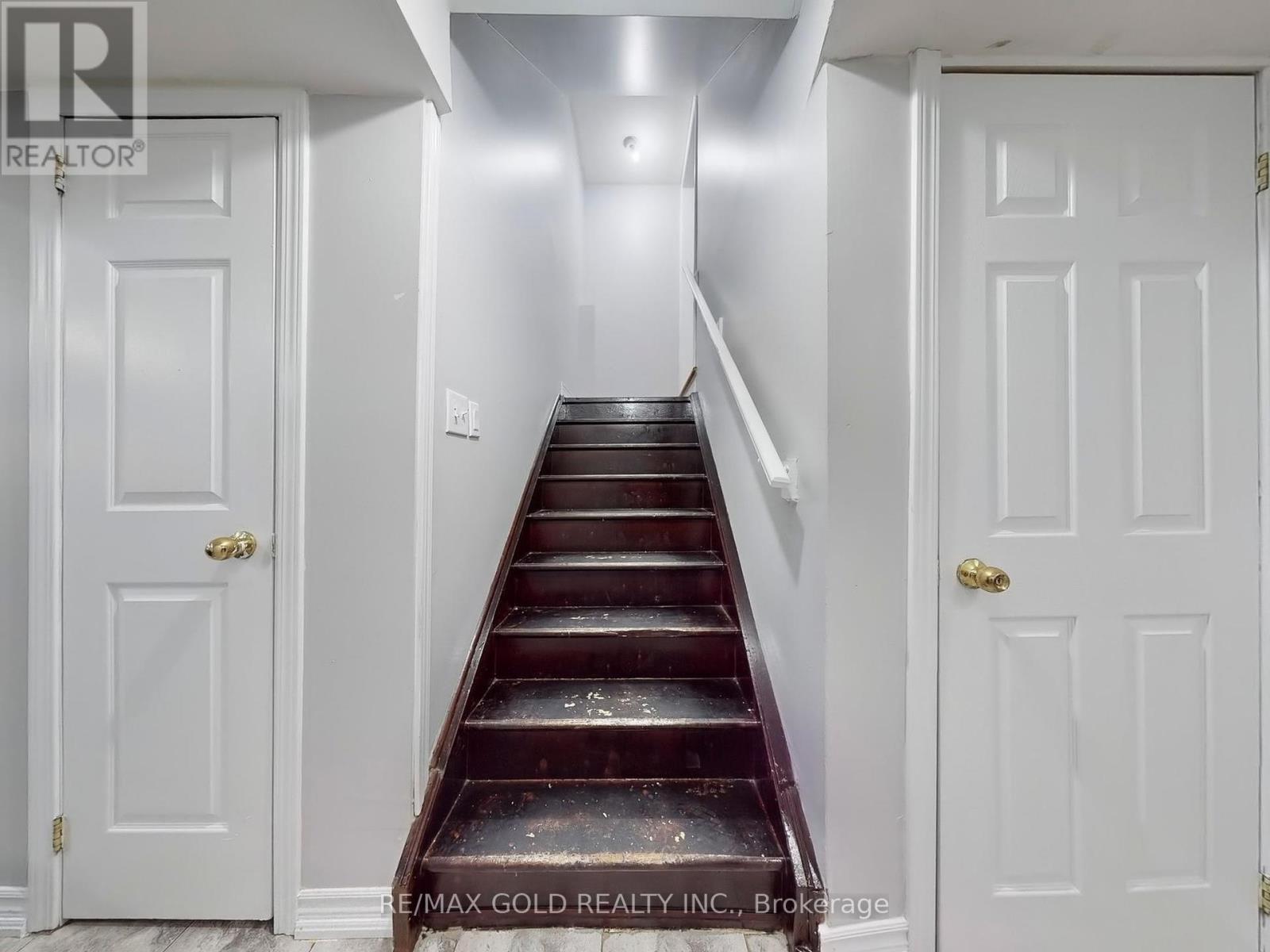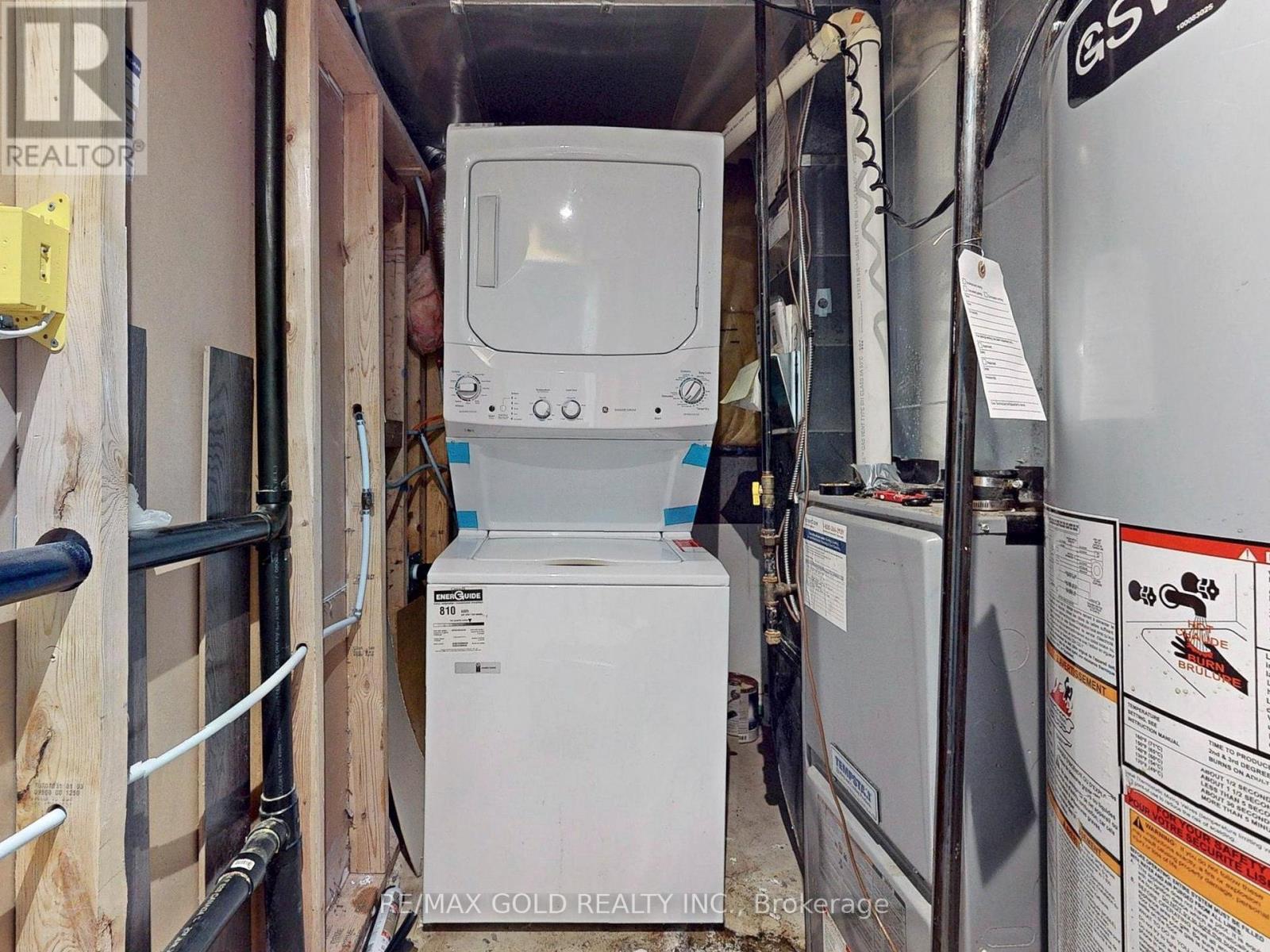455 Scott Boulevard Milton, Ontario L9T 0V1
$1,199,000
Spacious detached home with 4+2 bedrooms and 4 bathrooms, offering approx 2,100sq. ft. plus a professionally finished in-law/nanny suite with a separate entrance and laundry. Features include hardwood flooring on the main level, indoor and outdoor pot lights, and a bright, open-concept layout. The kitchen boasts granite countertops, a center island, backsplash, and stainless steel appliances, with a walkout to the patio. Upgraded quartz countertops in all main bathrooms. Conveniently located within walking distance to Catholic and public elementary schools, parks, trails, and amenities. Enjoy stunning sunsets over the escarpment right at your doorstep. (id:35492)
Open House
This property has open houses!
1:00 pm
Ends at:4:00 pm
Property Details
| MLS® Number | W11901359 |
| Property Type | Single Family |
| Community Name | 1036 - SC Scott |
| Parking Space Total | 3 |
Building
| Bathroom Total | 4 |
| Bedrooms Above Ground | 4 |
| Bedrooms Below Ground | 2 |
| Bedrooms Total | 6 |
| Basement Features | Apartment In Basement, Separate Entrance |
| Basement Type | N/a |
| Construction Style Attachment | Detached |
| Cooling Type | Central Air Conditioning |
| Exterior Finish | Brick |
| Fireplace Present | Yes |
| Flooring Type | Hardwood, Tile |
| Foundation Type | Brick |
| Half Bath Total | 1 |
| Heating Fuel | Natural Gas |
| Heating Type | Forced Air |
| Stories Total | 2 |
| Type | House |
| Utility Water | Municipal Water |
Parking
| Garage |
Land
| Acreage | No |
| Sewer | Sanitary Sewer |
| Size Depth | 100 Ft ,7 In |
| Size Frontage | 29 Ft ,7 In |
| Size Irregular | 29.66 X 100.61 Ft |
| Size Total Text | 29.66 X 100.61 Ft |
Rooms
| Level | Type | Length | Width | Dimensions |
|---|---|---|---|---|
| Second Level | Primary Bedroom | 5.23 m | 4.31 m | 5.23 m x 4.31 m |
| Second Level | Bedroom 2 | 3.66 m | 3.34 m | 3.66 m x 3.34 m |
| Second Level | Bedroom 3 | 3.09 m | 3.48 m | 3.09 m x 3.48 m |
| Second Level | Bedroom 4 | 3.24 m | 3.05 m | 3.24 m x 3.05 m |
| Basement | Bedroom 5 | Measurements not available | ||
| Basement | Bedroom | Measurements not available | ||
| Basement | Kitchen | Measurements not available | ||
| Main Level | Other | 8.08 m | 3.66 m | 8.08 m x 3.66 m |
| Main Level | Other | 8.08 m | 3.66 m | 8.08 m x 3.66 m |
| Main Level | Kitchen | 3.39 m | 3.05 m | 3.39 m x 3.05 m |
| Main Level | Eating Area | 3.05 m | 2.74 m | 3.05 m x 2.74 m |
| Main Level | Family Room | 5.17 m | 3.16 m | 5.17 m x 3.16 m |
https://www.realtor.ca/real-estate/27755426/455-scott-boulevard-milton-1036-sc-scott-1036-sc-scott
Contact Us
Contact us for more information

Gagan Bhalla
Broker
(416) 300-8467
www.realtormax.ca/
https//www.facebook.com/Realtormax.ca
2720 North Park Drive #201
Brampton, Ontario L6S 0E9
(905) 456-1010
(905) 673-8900

Jas Bhalla
Broker
(416) 500-2943
www.realtormax.ca/
2720 North Park Dr Unit 50
Brampton, Ontario L6S 0E9
(905) 456-1010
(905) 673-8900










































