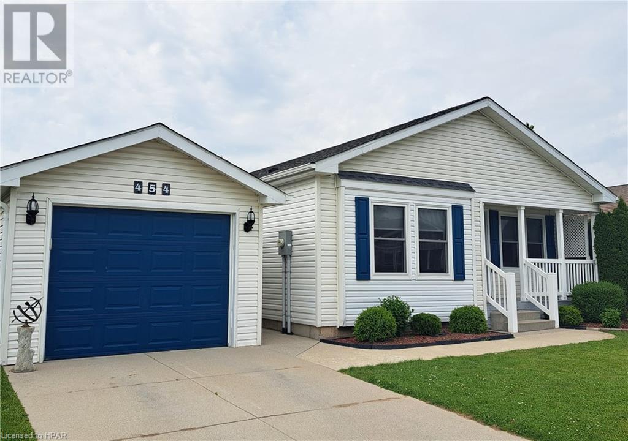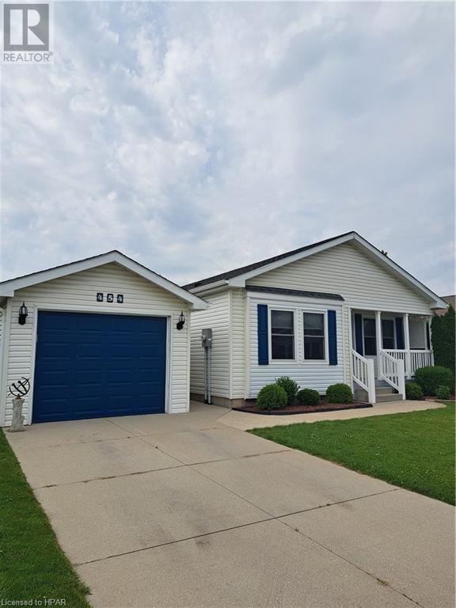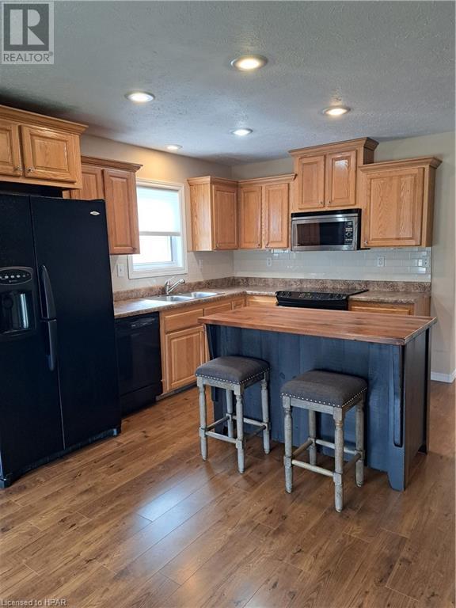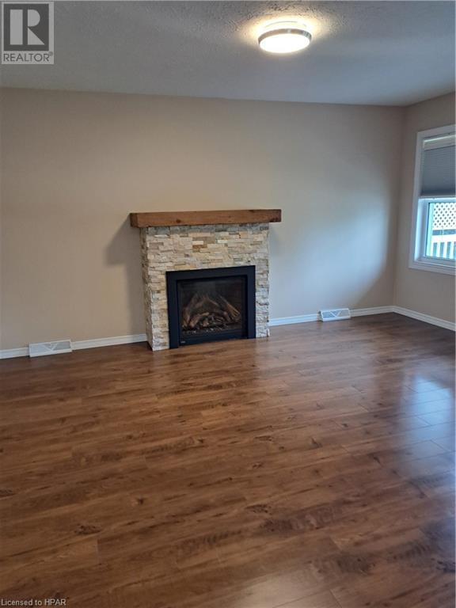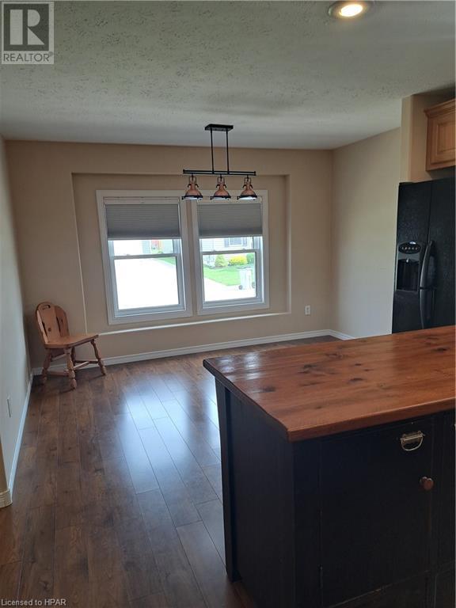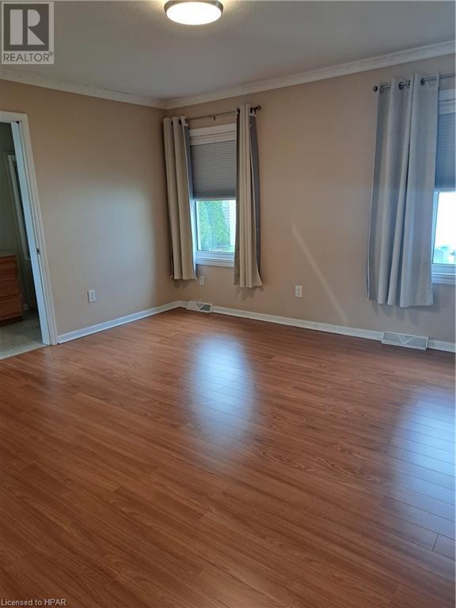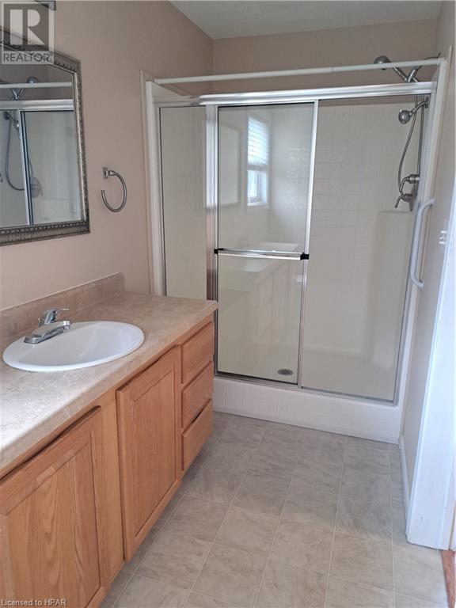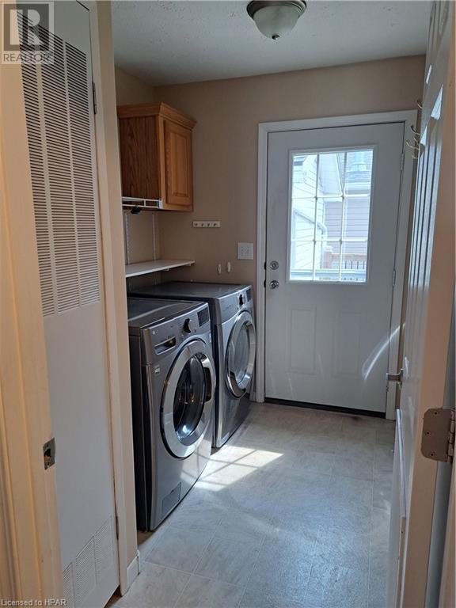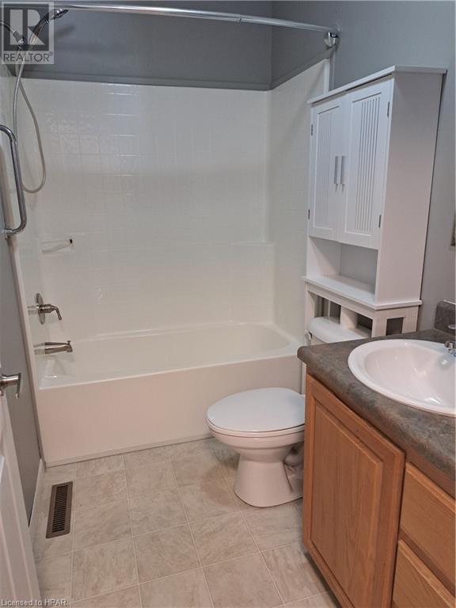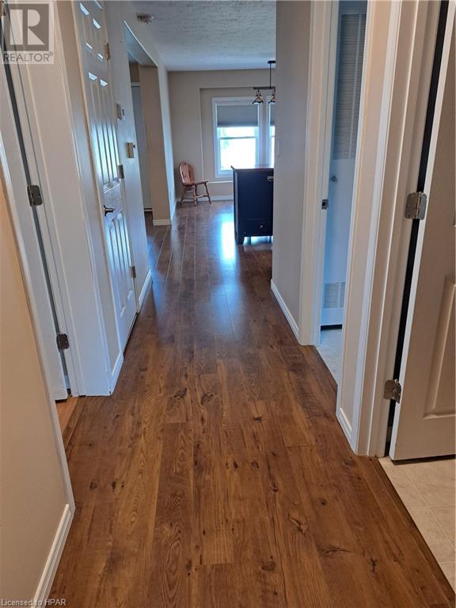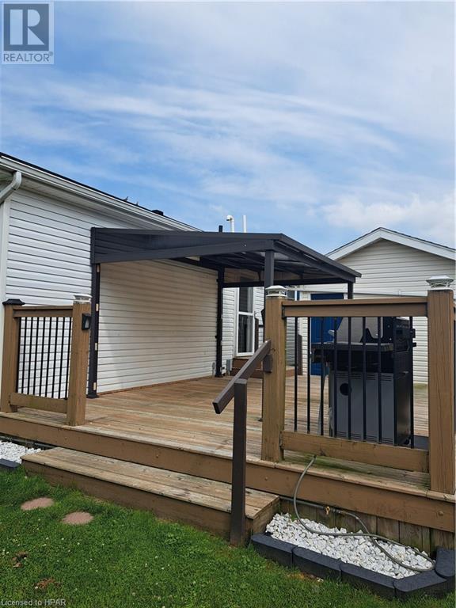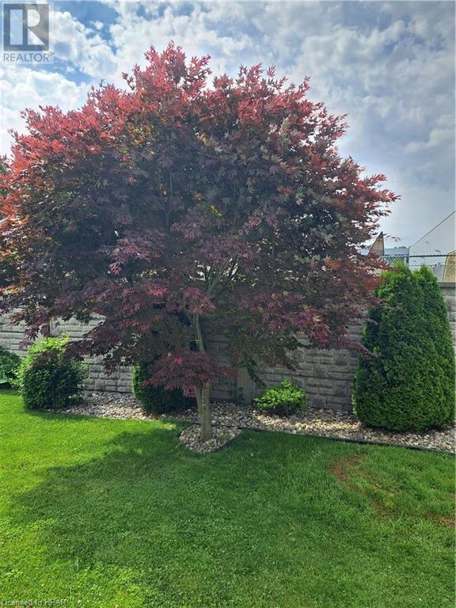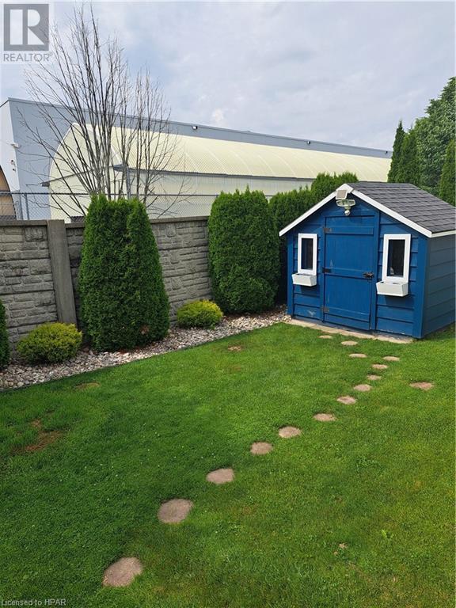454 Richard Crescent Strathroy, Ontario N7G 3P4
$424,900
Welcome to Twin Elm Estates where life is good and the living is easy! This is an Adult Lifestyle Community conveniently located within walking distance of shopping. Close to all major conveniences - golf courses, hospitals and restaurants. 20 minutes to London. Active Clubhouse offering many and varied activities. This home is located on a dead street and has a beautiful private backyard. Concrete driveway. Home features front porch for sitting and relaxation. Private deck at rear side of home and comfortable sized backyard with stone fence along the back. Sand point well for outdoor watering needs. Living room is spacious and offers a cozy gas fireplace. Kitchen opens to dining room and features an island. Hardwood floors throughout. Windows were replaced 2023 plus newer storm doors on the home. Primary bedroom is spacious with walk in closet and separate ensuite. Entrance to crawl space is in the closet and is ideal for storage. Separate laundry room. Home has been well maintained and is in move in condition. Fees for New Owners: Land Lease - $750/month, Taxes - $154.84/month, Water is metered. (id:35492)
Property Details
| MLS® Number | 40601606 |
| Property Type | Single Family |
| Amenities Near By | Golf Nearby, Hospital, Shopping |
| Communication Type | High Speed Internet |
| Community Features | Quiet Area, Community Centre |
| Equipment Type | Water Heater |
| Parking Space Total | 3 |
| Rental Equipment Type | Water Heater |
| Structure | Shed, Porch |
Building
| Bathroom Total | 2 |
| Bedrooms Above Ground | 2 |
| Bedrooms Total | 2 |
| Appliances | Dishwasher, Dryer, Refrigerator, Stove, Water Meter, Washer, Microwave Built-in, Window Coverings, Garage Door Opener |
| Architectural Style | Bungalow |
| Basement Development | Unfinished |
| Basement Type | Crawl Space (unfinished) |
| Constructed Date | 2009 |
| Construction Style Attachment | Detached |
| Cooling Type | Central Air Conditioning |
| Exterior Finish | Vinyl Siding |
| Fire Protection | None |
| Fireplace Present | Yes |
| Fireplace Total | 1 |
| Foundation Type | Poured Concrete |
| Heating Fuel | Natural Gas |
| Heating Type | Forced Air |
| Stories Total | 1 |
| Size Interior | 1200 Sqft |
| Type | Modular |
| Utility Water | Municipal Water |
Parking
| Attached Garage |
Land
| Access Type | Road Access, Highway Access |
| Acreage | No |
| Land Amenities | Golf Nearby, Hospital, Shopping |
| Landscape Features | Lawn Sprinkler |
| Sewer | Septic System |
| Size Total Text | Under 1/2 Acre |
| Zoning Description | R4 |
Rooms
| Level | Type | Length | Width | Dimensions |
|---|---|---|---|---|
| Main Level | 4pc Bathroom | 8'1'' x 4'11'' | ||
| Main Level | Bedroom | 11'7'' x 9'7'' | ||
| Main Level | Full Bathroom | 12'5'' x 5'0'' | ||
| Main Level | Primary Bedroom | 13'4'' x 12'7'' | ||
| Main Level | Laundry Room | 12'5'' x 8'4'' | ||
| Main Level | Dining Room | 12'0'' x 7'0'' | ||
| Main Level | Kitchen | 12'10'' x 11'8'' | ||
| Main Level | Living Room | 15'7'' x 12'6'' |
Utilities
| Cable | Available |
| Electricity | Available |
| Natural Gas | Available |
| Telephone | Available |
https://www.realtor.ca/real-estate/27001865/454-richard-crescent-strathroy
Interested?
Contact us for more information

Teresa A Ondrejicka
Salesperson
(519) 235-0690

417 Main Street, Po Box 1054
Exeter, Ontario N0M 2S7
(519) 235-4949
(519) 235-0690
www.rlpheartland.ca/
https://www.facebook.com/rlpheartland

Sarah Brown
Salesperson
(519) 235-0690

417 Main Street, Po Box 1054
Exeter, Ontario N0M 2S7
(519) 235-4949
(519) 235-0690
www.rlpheartland.ca/
https://www.facebook.com/rlpheartland

