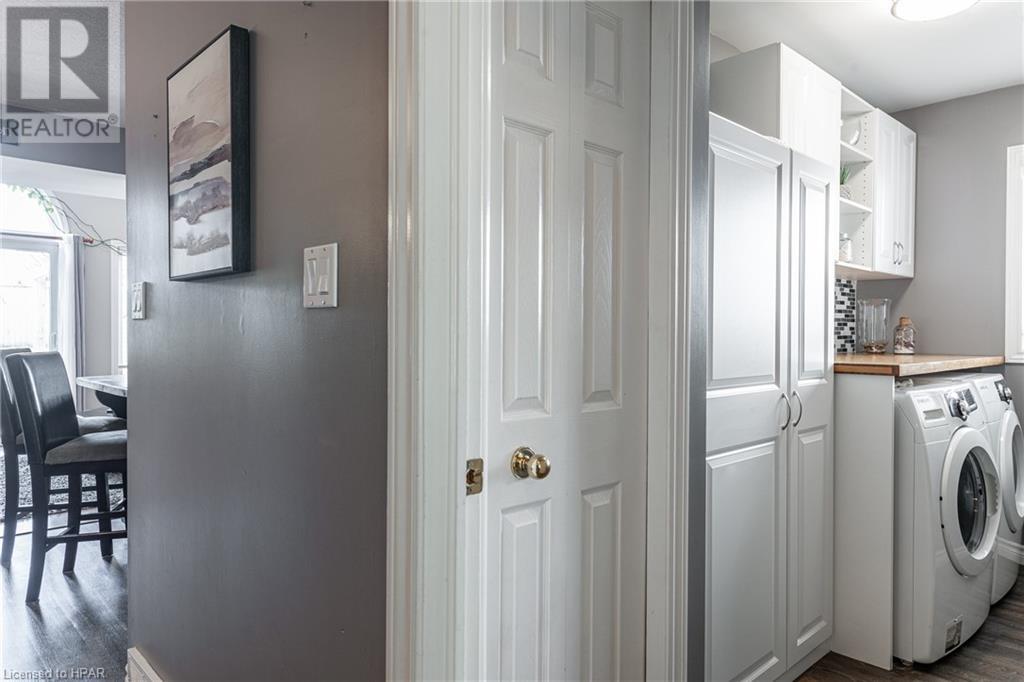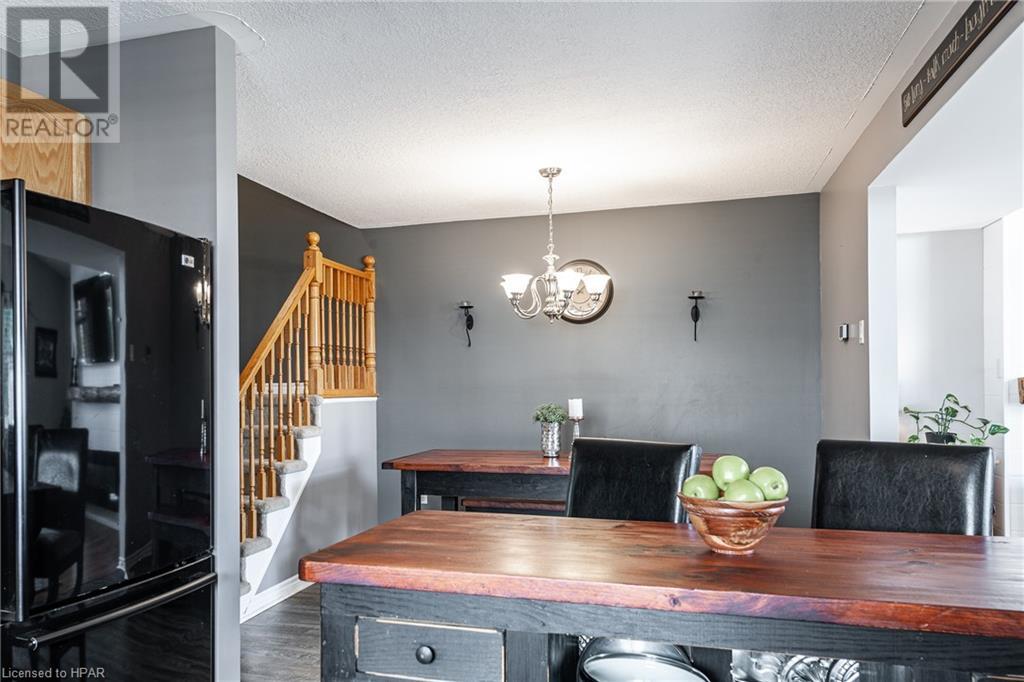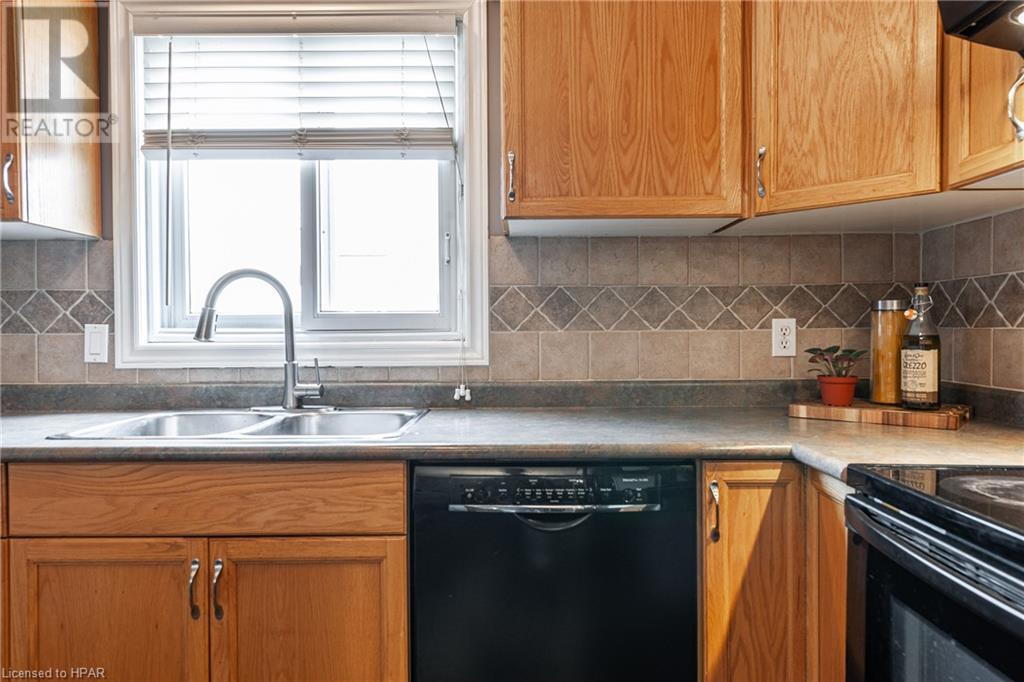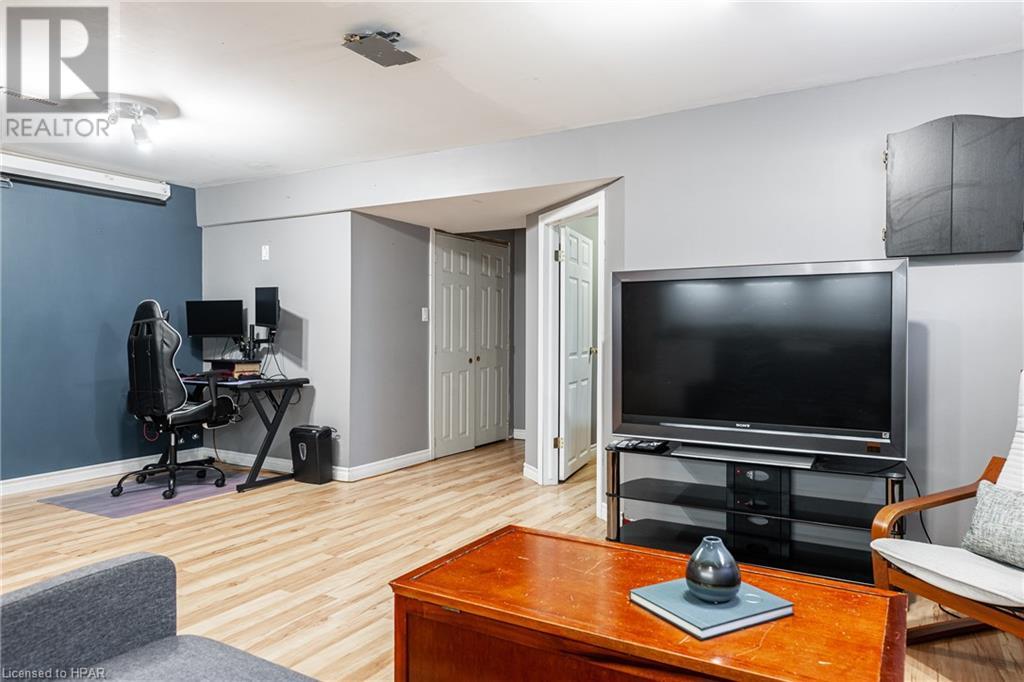45 Wingfield Avenue Stratford, Ontario N5A 7R5
$615,000
Welcome home to this inviting residence in Stratford, Ontario! A charming covered front porch welcomes you into a spacious foyer, complete with a convenient updated two-piece bathroom for guests. The open concept kitchen and dining area offer ample space for entertaining, while the living room boasts large windows and an electric fireplace, creating a cozy atmosphere year-round. Step through sliding doors onto the expansive deck, featuring a pergola – perfect for outdoor dining and relaxation. Main floor convenience includes a dedicated laundry area. Upstairs, the master bedroom awaits with double closets, accompanied by two additional bedrooms and a well-appointed four-piece bathroom. The finished basement adds valuable living space with a rec room, an additional bedroom, and a three-piece bathroom, ideal for guests or extended family. Outside, the fully fenced backyard provides privacy and includes a practical storage shed. Attached single car garage and double wide private driveway with parking for 4 cars. This well-maintained home offers comfort, functionality, and plenty of space for every lifestyle. Schedule your showing today and discover the possibilities this property has to offer! (id:35492)
Property Details
| MLS® Number | 40622498 |
| Property Type | Single Family |
| Amenities Near By | Golf Nearby, Hospital, Park, Place Of Worship, Playground, Public Transit, Schools, Shopping |
| Equipment Type | Furnace, Water Heater |
| Features | Paved Driveway, Automatic Garage Door Opener |
| Parking Space Total | 5 |
| Rental Equipment Type | Furnace, Water Heater |
| Structure | Shed, Porch |
Building
| Bathroom Total | 3 |
| Bedrooms Above Ground | 3 |
| Bedrooms Below Ground | 1 |
| Bedrooms Total | 4 |
| Appliances | Dishwasher, Dryer, Refrigerator, Stove, Water Softener, Washer, Hood Fan |
| Architectural Style | 2 Level |
| Basement Development | Finished |
| Basement Type | Full (finished) |
| Construction Style Attachment | Semi-detached |
| Cooling Type | Central Air Conditioning |
| Exterior Finish | Brick, Vinyl Siding |
| Fireplace Fuel | Electric |
| Fireplace Present | Yes |
| Fireplace Total | 1 |
| Fireplace Type | Other - See Remarks |
| Foundation Type | Poured Concrete |
| Half Bath Total | 1 |
| Heating Fuel | Natural Gas |
| Heating Type | Forced Air |
| Stories Total | 2 |
| Size Interior | 1889.57 Sqft |
| Type | House |
| Utility Water | Municipal Water |
Parking
| Attached Garage |
Land
| Access Type | Rail Access |
| Acreage | No |
| Fence Type | Fence |
| Land Amenities | Golf Nearby, Hospital, Park, Place Of Worship, Playground, Public Transit, Schools, Shopping |
| Sewer | Municipal Sewage System |
| Size Depth | 125 Ft |
| Size Frontage | 32 Ft |
| Size Total Text | Under 1/2 Acre |
| Zoning Description | R2-2 |
Rooms
| Level | Type | Length | Width | Dimensions |
|---|---|---|---|---|
| Second Level | Primary Bedroom | 18'8'' x 12'0'' | ||
| Second Level | Bedroom | 10'4'' x 12'7'' | ||
| Second Level | Bedroom | 10'5'' x 12'8'' | ||
| Second Level | 4pc Bathroom | 9'0'' x 7'8'' | ||
| Basement | Utility Room | 5'1'' x 10'10'' | ||
| Basement | Recreation Room | 20'6'' x 21'4'' | ||
| Basement | Cold Room | 10'0'' x 4'6'' | ||
| Basement | Bedroom | 11'2'' x 10'8'' | ||
| Basement | 3pc Bathroom | 9'1'' x 8'10'' | ||
| Main Level | Living Room | 20'9'' x 11'8'' | ||
| Main Level | Laundry Room | 11'7'' x 5'2'' | ||
| Main Level | Kitchen | 10'6'' x 10'3'' | ||
| Main Level | Dining Room | 10'2'' x 10'4'' | ||
| Main Level | 2pc Bathroom | 4'11'' x 5'2'' |
https://www.realtor.ca/real-estate/27192362/45-wingfield-avenue-stratford
Interested?
Contact us for more information

Paul Schumm
Salesperson
(519) 273-6781

100 Erie Street
Stratford, Ontario N5A 2M4
(519) 273-1650
(519) 273-6781
hillerrealty.ca/
https://www.facebook.com/RoyalLepageHillerRealty

Jason Schumm
Salesperson
(519) 273-6781

100 Erie Street
Stratford, Ontario N5A 2M4
(519) 273-1650
(519) 273-6781
hillerrealty.ca/
https://www.facebook.com/RoyalLepageHillerRealty





















































