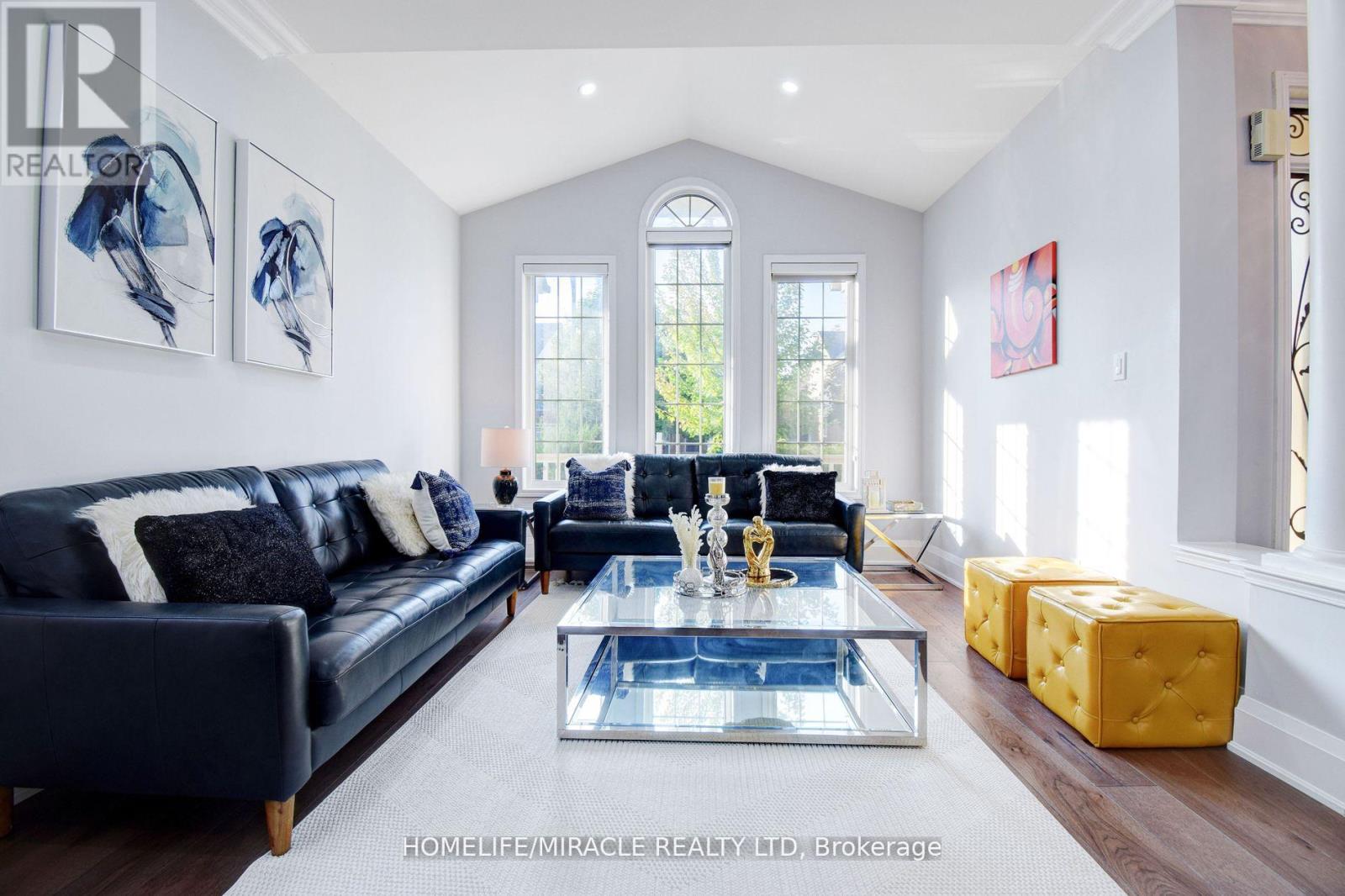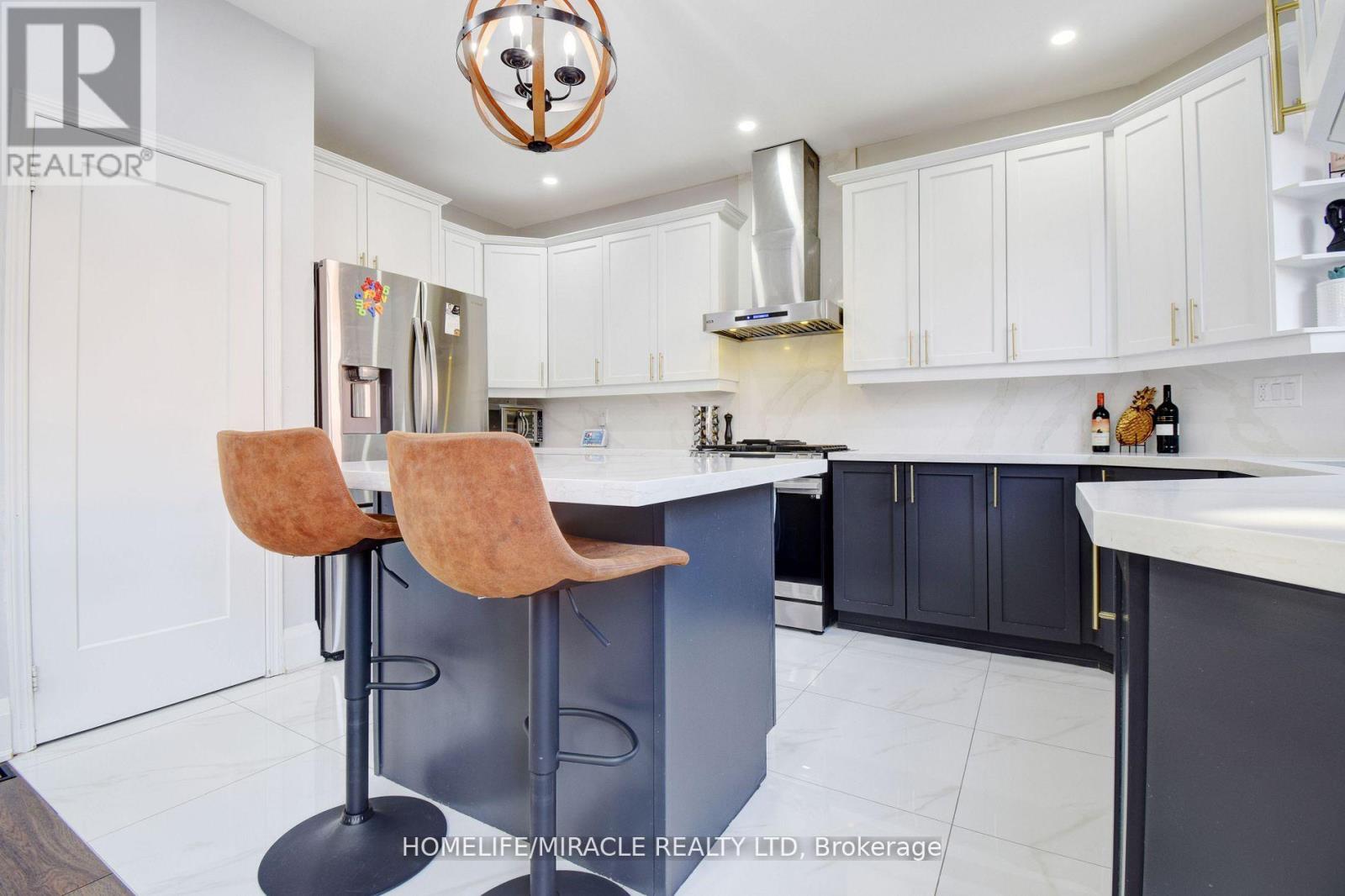45 Williamson Drive Brampton (Fletcher's Meadow), Ontario L7A 3L9
$1,299,000
Experience elevated living in this meticulously upgraded home on premium 45 feet lot, perfectly situated just steps from park and top-rated schools. Boasting 9-feet ceiling on the main floor with separate family and living, engineered hardwood floors throughout, every corner of this home exudes modern elegance. The custom glass staircase serves as a show-stopping centerpiece, while the thoughtfully designed accent walls and a striking quartz feature wall in the family room elevate the living experience to pure luxury. The open-concept kitchen flows seamlessly, offering both style and functionality for sophisticated entertaining. More than $100,000 spent on the upgrades!! Professionally finished 2 bedroom basement apartment with separate entrance & separate laundry. The master suite features a chic office space, ideal for working remotely in style, and main floor laundry adds everyday convenience. No detail has been overlooked in this masterfully upgraded home-an unparalleled blend of style, comfort, and luxury. (id:35492)
Property Details
| MLS® Number | W9372489 |
| Property Type | Single Family |
| Community Name | Fletcher's Meadow |
| Parking Space Total | 5 |
Building
| Bathroom Total | 4 |
| Bedrooms Above Ground | 4 |
| Bedrooms Below Ground | 2 |
| Bedrooms Total | 6 |
| Appliances | Range, Refrigerator, Stove, Washer |
| Basement Development | Finished |
| Basement Features | Separate Entrance |
| Basement Type | N/a (finished) |
| Construction Style Attachment | Detached |
| Cooling Type | Central Air Conditioning |
| Exterior Finish | Brick |
| Fireplace Present | Yes |
| Flooring Type | Hardwood, Porcelain Tile |
| Foundation Type | Concrete |
| Half Bath Total | 1 |
| Heating Fuel | Natural Gas |
| Heating Type | Forced Air |
| Stories Total | 2 |
| Type | House |
| Utility Water | Municipal Water |
Parking
| Garage |
Land
| Acreage | No |
| Sewer | Sanitary Sewer |
| Size Depth | 80 Ft ,4 In |
| Size Frontage | 44 Ft ,11 In |
| Size Irregular | 44.95 X 80.38 Ft |
| Size Total Text | 44.95 X 80.38 Ft |
Rooms
| Level | Type | Length | Width | Dimensions |
|---|---|---|---|---|
| Main Level | Living Room | 3.9 m | 3.35 m | 3.9 m x 3.35 m |
| Main Level | Family Room | 4.88 m | 3.66 m | 4.88 m x 3.66 m |
| Main Level | Dining Room | 3.05 m | 3.05 m | 3.05 m x 3.05 m |
| Main Level | Kitchen | 4.88 m | 3.05 m | 4.88 m x 3.05 m |
| Main Level | Laundry Room | 2.66 m | 1.6 m | 2.66 m x 1.6 m |
| Upper Level | Primary Bedroom | 7.01 m | 4.02 m | 7.01 m x 4.02 m |
| Upper Level | Bedroom 2 | 3.89 m | 3.35 m | 3.89 m x 3.35 m |
| Upper Level | Bedroom 3 | 3.41 m | 4.15 m | 3.41 m x 4.15 m |
| Upper Level | Bedroom 4 | 3.23 m | 4.02 m | 3.23 m x 4.02 m |
Interested?
Contact us for more information
Sushant Dhamija
Salesperson
(866) 530-7737

821 Bovaird Dr West #31
Brampton, Ontario L6X 0T9
(905) 455-5100
(905) 455-5110











































