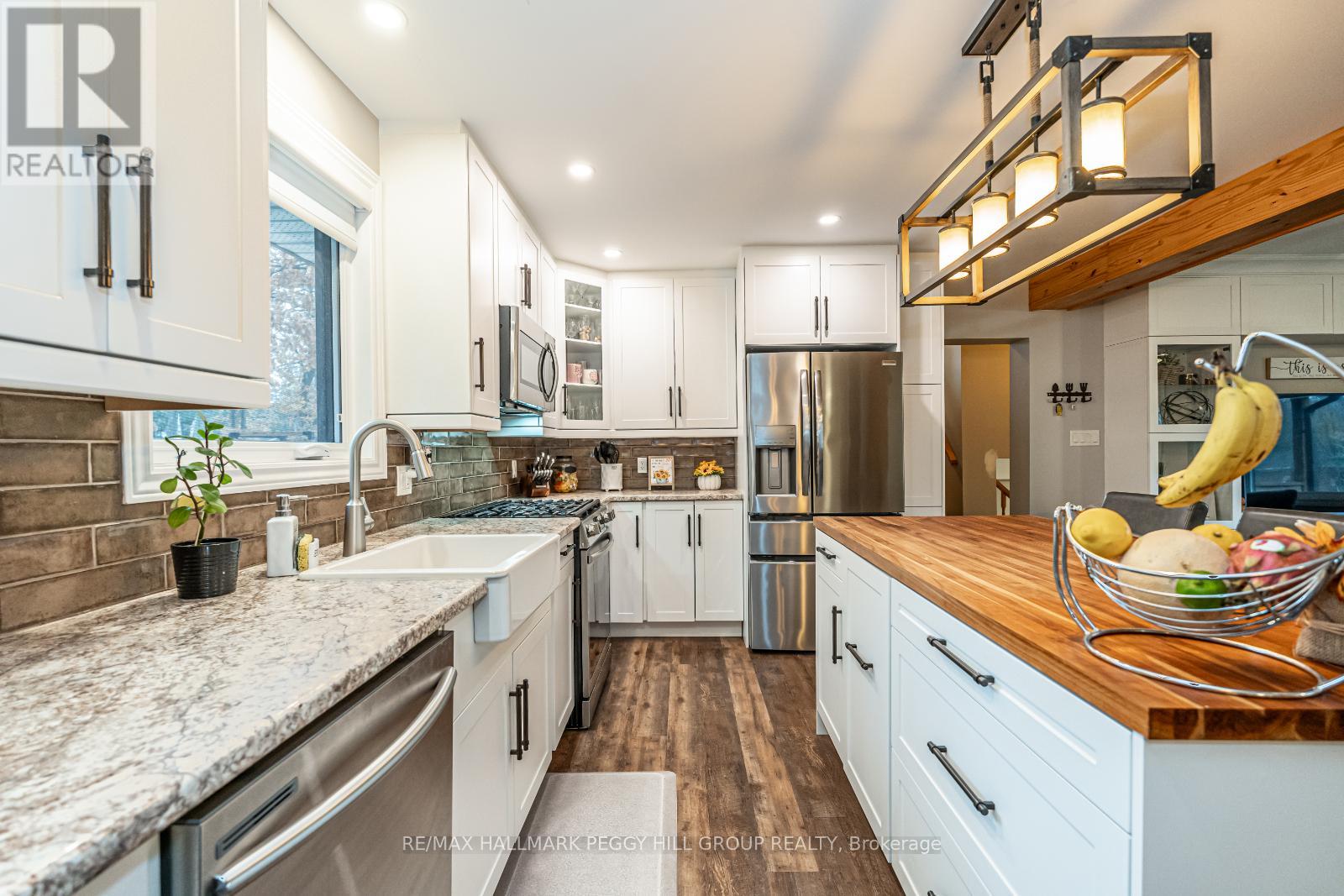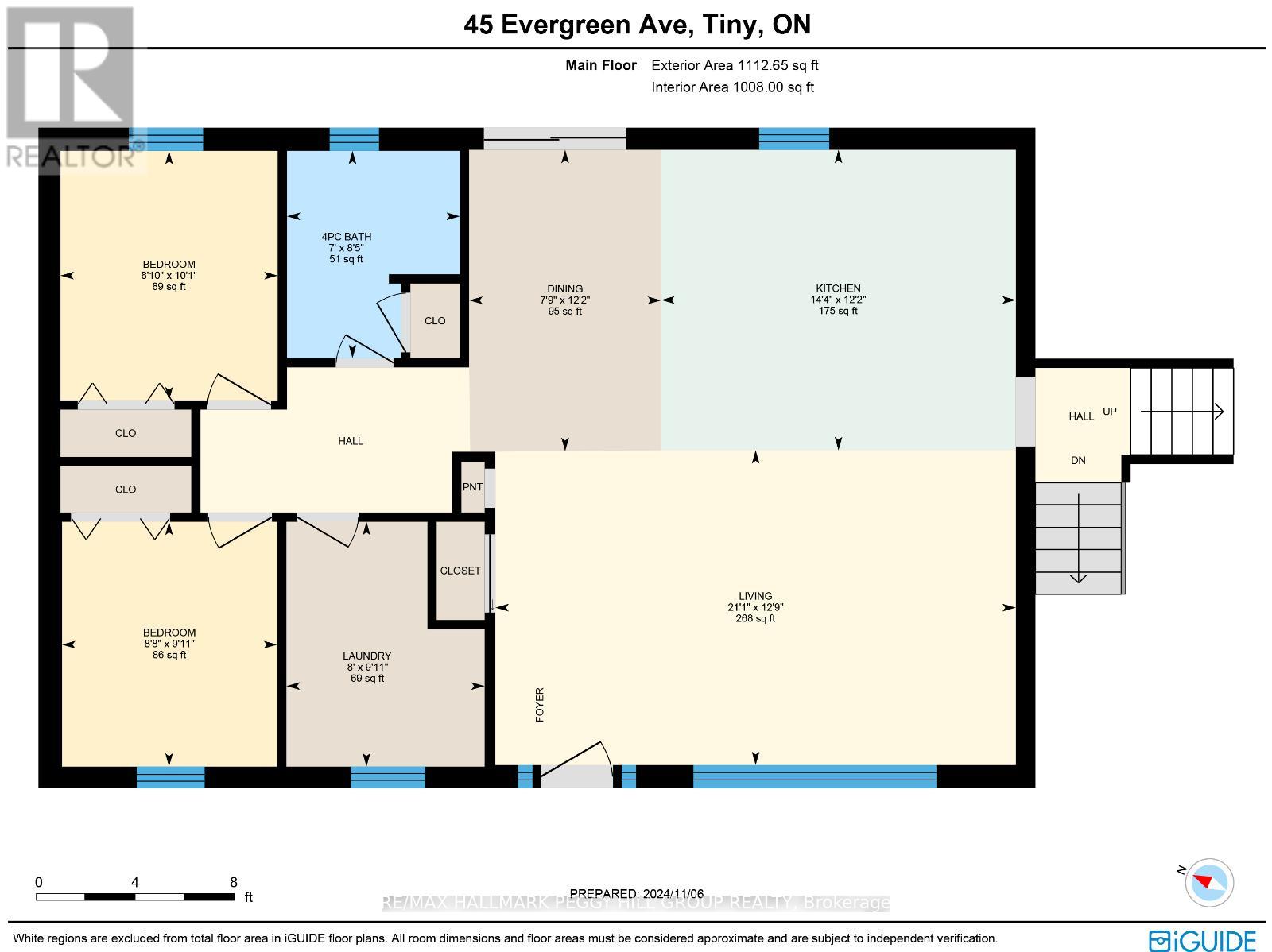45 Evergreen Avenue Tiny, Ontario L0L 1P0
$988,888
TURN-KEY BUNGALOW WITH ELEGANT FINISHES & IN-LAW SUITE POTENTIAL NEAR GEORGIAN BAY! This impeccably constructed bungalow, built in 2019, is set on a spacious 82 x 189 ft lot, offering 0.36 acres of privacy and natural beauty with mature trees surrounding the property. Designed for both style and function, the open-concept interior is bright and welcoming, showcasing vinyl plank flooring, pot lights, and tasteful neutral finishes throughout. At the heart of the home, the stunning kitchen impresses with stainless steel appliances, a generous butcher-block island, pendant lighting, sleek white cabinetry, an apron-style sink, and a subway tile backsplash. The adjoining dining and living areas are perfect for gatherings, featuring custom built-ins, a shiplap feature wall, and large windows that fill the space with natural light. The spacious primary bedroom is tucked away in a private section of the home, separate from the other bedrooms, and includes a large walk-in closet and an elegant ensuite. The bright lower level offers in-law potential, complete with 8.5-ft ceilings, a walk-up entrance to the garage, a large rec room with a bar area, a bedroom, and a full bathroom. Additional highlights include a fully insulated attached double-car garage with drive-through access, a high-efficiency furnace, and a 200-amp electrical panel for reliable comfort and energy efficiency. Situated near Georgian Bays beaches, parks, grocery stores, dining, schools, and outdoor recreational activities, this modern, move-in-ready home offers comfort in a quiet and peaceful location. Dont miss the chance to make this exceptional property yours! (id:35492)
Property Details
| MLS® Number | S11892125 |
| Property Type | Single Family |
| Community Name | Rural Tiny |
| Amenities Near By | Beach |
| Features | Flat Site |
| Parking Space Total | 10 |
| Structure | Deck |
Building
| Bathroom Total | 3 |
| Bedrooms Above Ground | 3 |
| Bedrooms Below Ground | 1 |
| Bedrooms Total | 4 |
| Amenities | Fireplace(s) |
| Appliances | Garage Door Opener Remote(s), Dishwasher, Dryer, Garage Door Opener, Microwave, Refrigerator, Stove, Washer, Window Coverings |
| Architectural Style | Bungalow |
| Basement Development | Finished |
| Basement Features | Separate Entrance |
| Basement Type | N/a (finished) |
| Construction Style Attachment | Detached |
| Cooling Type | Central Air Conditioning |
| Exterior Finish | Stone, Vinyl Siding |
| Fireplace Present | Yes |
| Fireplace Total | 1 |
| Foundation Type | Poured Concrete |
| Heating Fuel | Natural Gas |
| Heating Type | Forced Air |
| Stories Total | 1 |
| Size Interior | 1,500 - 2,000 Ft2 |
| Type | House |
| Utility Water | Municipal Water |
Parking
| Attached Garage |
Land
| Acreage | No |
| Fence Type | Fenced Yard |
| Land Amenities | Beach |
| Sewer | Septic System |
| Size Depth | 190 Ft |
| Size Frontage | 82 Ft |
| Size Irregular | 82 X 190 Ft ; As Per Mpac |
| Size Total Text | 82 X 190 Ft ; As Per Mpac|under 1/2 Acre |
| Surface Water | Lake/pond |
| Zoning Description | Sr |
Rooms
| Level | Type | Length | Width | Dimensions |
|---|---|---|---|---|
| Basement | Bedroom | 3.53 m | 3.86 m | 3.53 m x 3.86 m |
| Basement | Recreational, Games Room | 7.21 m | 8.66 m | 7.21 m x 8.66 m |
| Basement | Other | 3.58 m | 3.2 m | 3.58 m x 3.2 m |
| Main Level | Kitchen | 3.71 m | 4.37 m | 3.71 m x 4.37 m |
| Main Level | Dining Room | 3.71 m | 2.36 m | 3.71 m x 2.36 m |
| Main Level | Living Room | 3.89 m | 6.43 m | 3.89 m x 6.43 m |
| Main Level | Bedroom | 3.02 m | 2.64 m | 3.02 m x 2.64 m |
| Main Level | Bedroom | 3.07 m | 2.69 m | 3.07 m x 2.69 m |
| Main Level | Laundry Room | 3.02 m | 2.44 m | 3.02 m x 2.44 m |
| Upper Level | Primary Bedroom | 5.94 m | 6.35 m | 5.94 m x 6.35 m |
https://www.realtor.ca/real-estate/27736319/45-evergreen-avenue-tiny-rural-tiny
Contact Us
Contact us for more information

Peggy Hill
Broker
peggyhill.com/
374 Huronia Road #101, 106415 & 106419
Barrie, Ontario L4N 8Y9
(705) 739-4455
(866) 919-5276
www.peggyhill.com/

Todd Piirto
Salesperson
374 Huronia Road #101, 106415 & 106419
Barrie, Ontario L4N 8Y9
(705) 739-4455
(866) 919-5276
www.peggyhill.com/


























