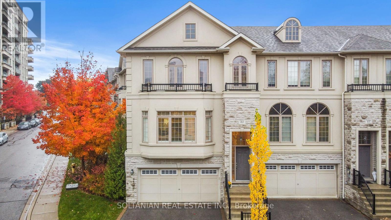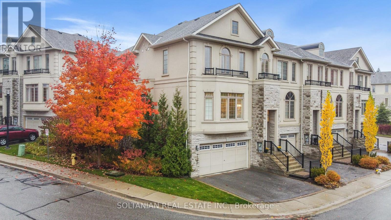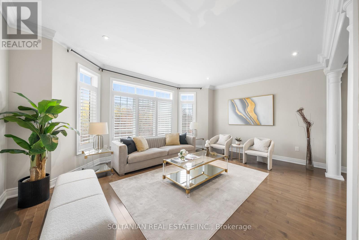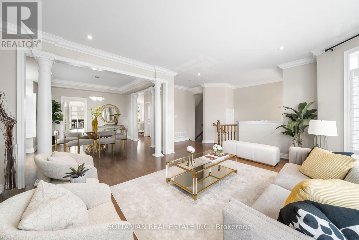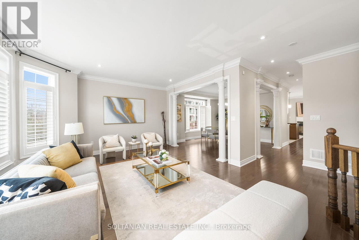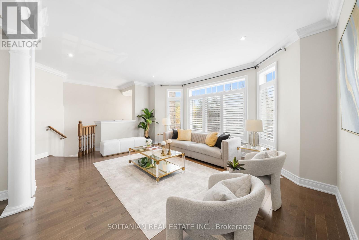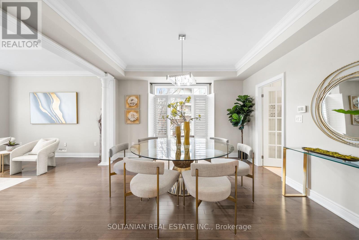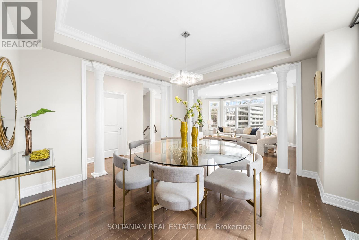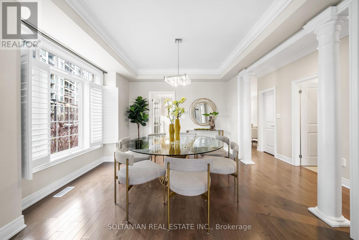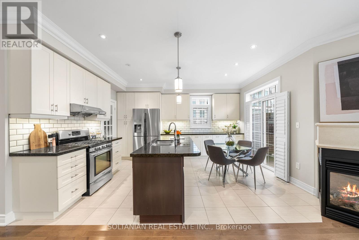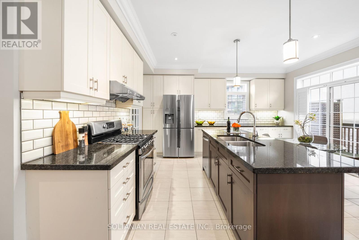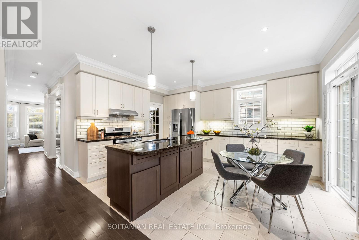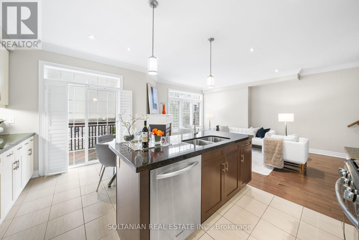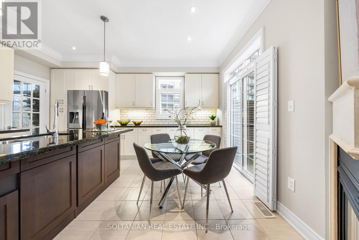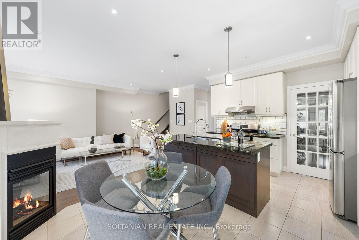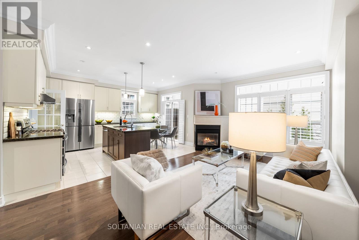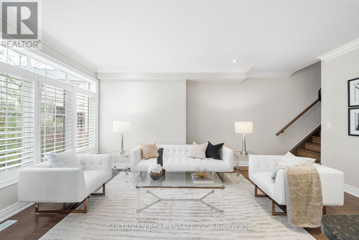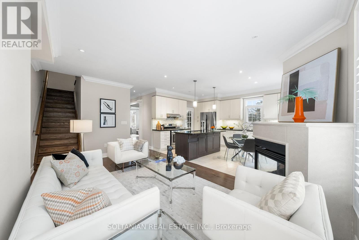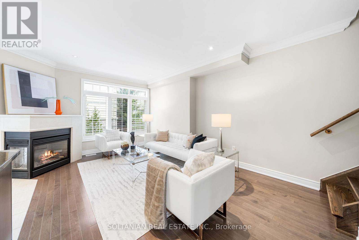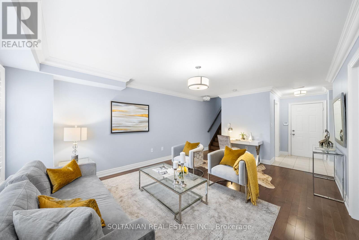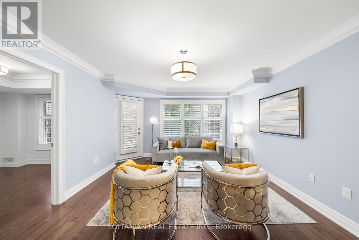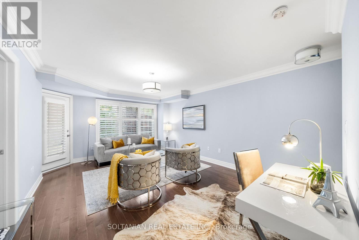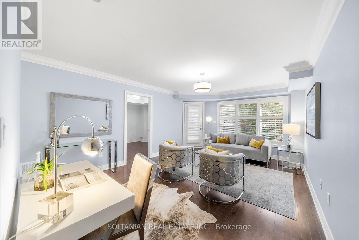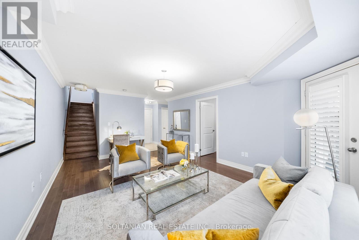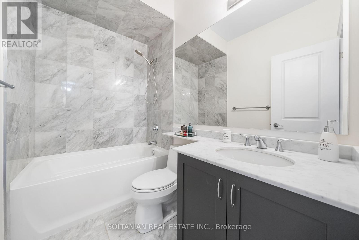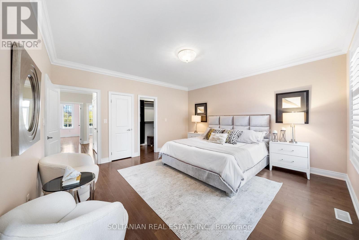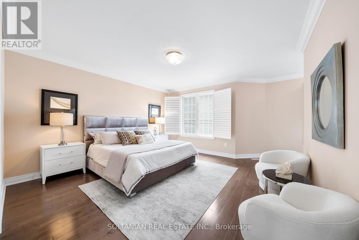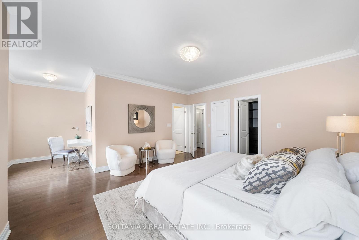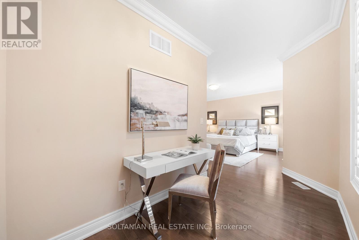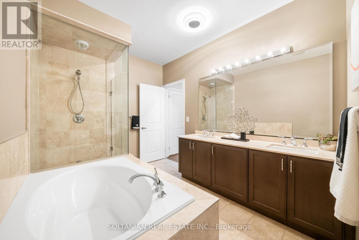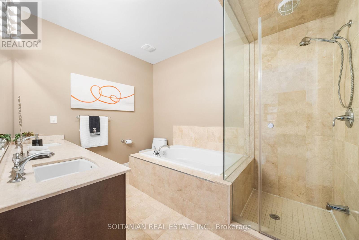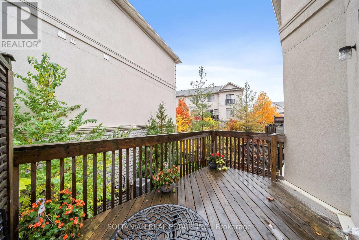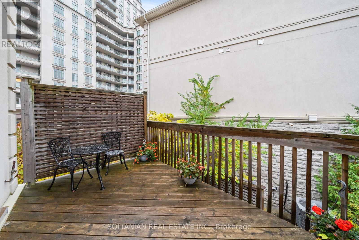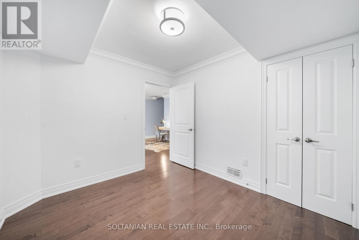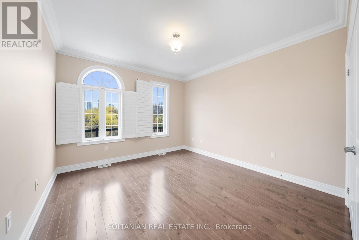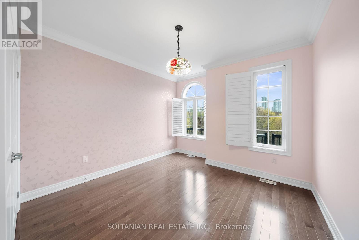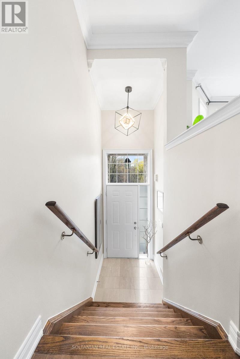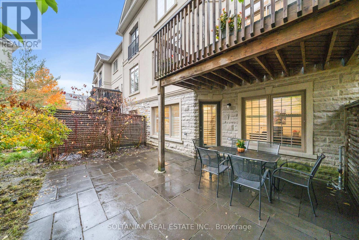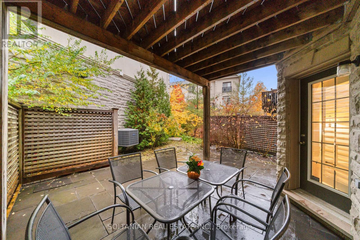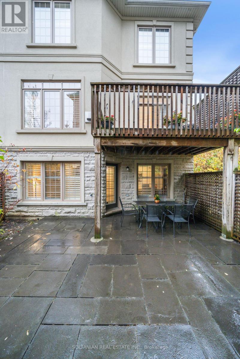45 Bloorview Pl Toronto, Ontario M2J 0B2
$1,799,000Maintenance,
$696.02 Monthly
Maintenance,
$696.02 MonthlyAbsolutely stunning corner-unit luxury townhouse overlooking a ravine, allowing abundant natural light. Access all Aria Condo amenities, including gym, indoor pool, party room, sauna, virtual golf and library! This exceptional property offers expansive living areas flooded with sunlight. The lower level features principal spaces, while the upper levels are generously sized for family and guests. With high ceilings, maple hardwood floors, a marble bathroom, custom built-in closets, and crown molding throughout, this home exudes luxury. Nestled in the prestigious Leslie enclave, it boasts a top-of-the-line kitchen with an island, breakfast bar, and opening to a rear deck. The open-concept family room and chef's kitchen are perfect for entertaining. The grand primary suite features a luxurious 6-piece ensuite and a walk-in closet, along with a large balcony and private garden. Lower level with in law Br, 3pc Bath, Sitting area & Walk Out to Yard With Closed off deck. Enjoy the convenience of a double car garage with direct access to the house and extra storage space. Walk to subway stations, hospitals, Bayview Village, and Fairview Mall, Hwy 401 & schools. (id:35492)
Open House
This property has open houses!
2:00 pm
Ends at:4:00 pm
Property Details
| MLS® Number | C8235558 |
| Property Type | Single Family |
| Community Name | Don Valley Village |
| Amenities Near By | Hospital, Park, Place Of Worship |
| Features | Wooded Area, Ravine, Conservation/green Belt, Balcony |
| Parking Space Total | 4 |
| Pool Type | Indoor Pool |
Building
| Bathroom Total | 4 |
| Bedrooms Above Ground | 4 |
| Bedrooms Total | 4 |
| Amenities | Party Room, Visitor Parking, Exercise Centre, Recreation Centre |
| Basement Development | Finished |
| Basement Features | Walk Out |
| Basement Type | N/a (finished) |
| Cooling Type | Central Air Conditioning |
| Exterior Finish | Stone, Stucco |
| Fireplace Present | Yes |
| Heating Fuel | Natural Gas |
| Heating Type | Forced Air |
| Stories Total | 3 |
| Type | Row / Townhouse |
Parking
| Attached Garage | |
| Visitor Parking |
Land
| Acreage | No |
| Land Amenities | Hospital, Park, Place Of Worship |
Rooms
| Level | Type | Length | Width | Dimensions |
|---|---|---|---|---|
| Second Level | Primary Bedroom | 4.57 m | 4.72 m | 4.57 m x 4.72 m |
| Second Level | Bedroom 2 | 3.89 m | 3.61 m | 3.89 m x 3.61 m |
| Second Level | Bedroom 3 | 3.59 m | 4.38 m | 3.59 m x 4.38 m |
| Main Level | Living Room | 5.66 m | 4.28 m | 5.66 m x 4.28 m |
| Main Level | Dining Room | 4.04 m | 3.85 m | 4.04 m x 3.85 m |
| Main Level | Family Room | 5.57 m | 4.22 m | 5.57 m x 4.22 m |
| Main Level | Kitchen | 3.66 m | 2.28 m | 3.66 m x 2.28 m |
| Main Level | Eating Area | 3.66 m | 2.1 m | 3.66 m x 2.1 m |
| Ground Level | Bedroom 4 | 3.16 m | 2.98 m | 3.16 m x 2.98 m |
| Ground Level | Recreational, Games Room | 5.65 m | 3.98 m | 5.65 m x 3.98 m |
https://www.realtor.ca/real-estate/26753121/45-bloorview-pl-toronto-don-valley-village
Interested?
Contact us for more information

Sharon Soltanian
Broker of Record
(416) 892-0188
www.soltanianrealestate.com

175 Willowdale Ave Ste 100
Toronto, Ontario M2N 4Y9
(416) 901-8881
www.sharonsoltanian.com

