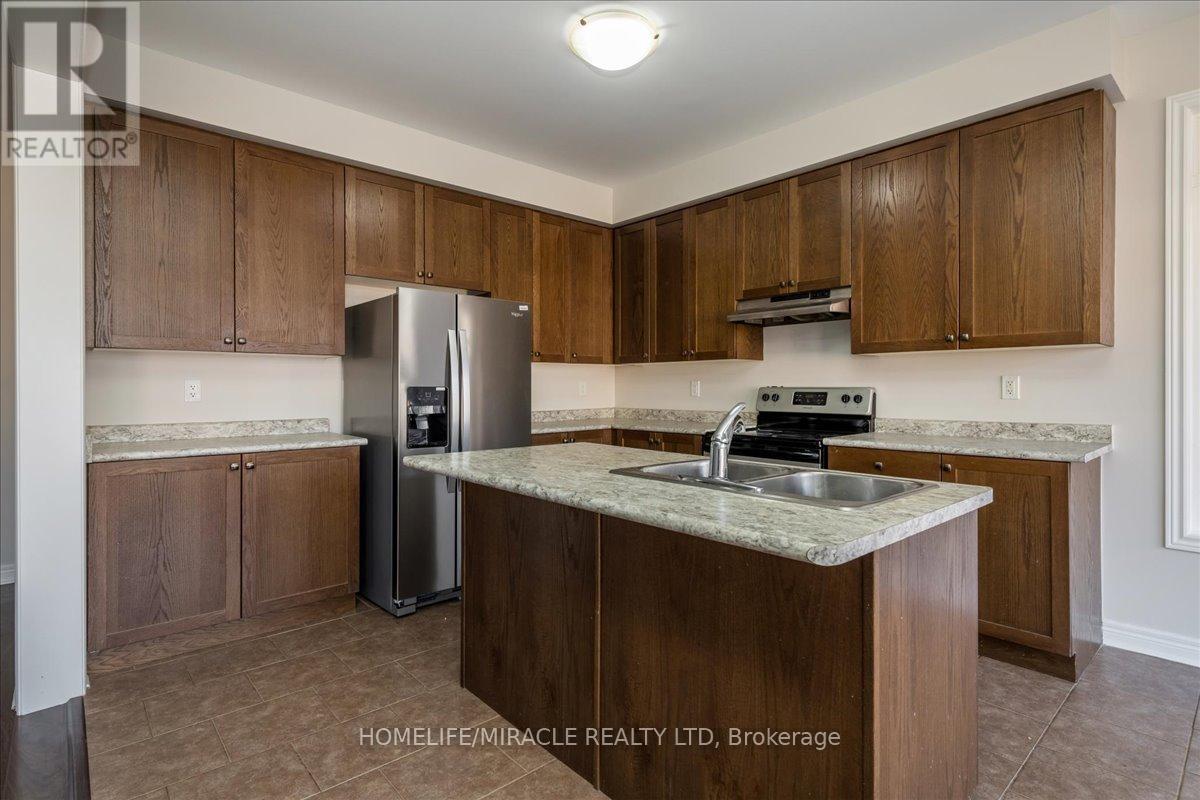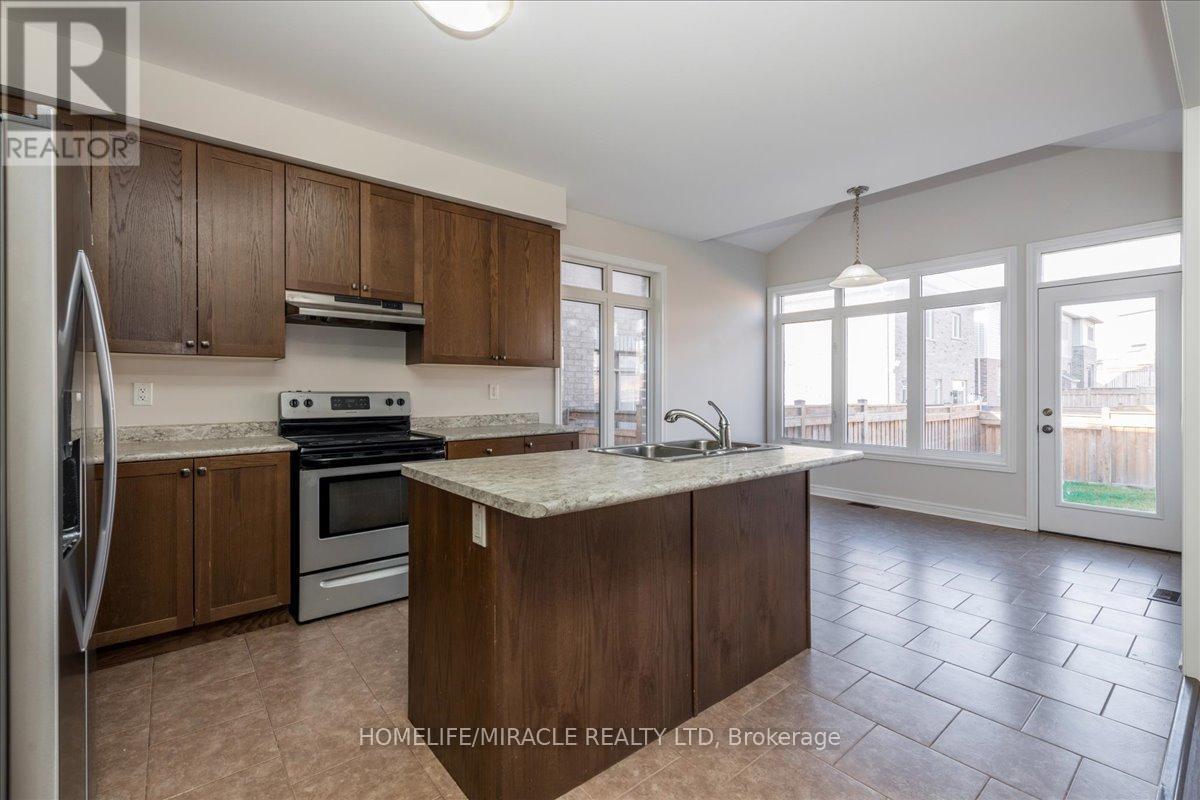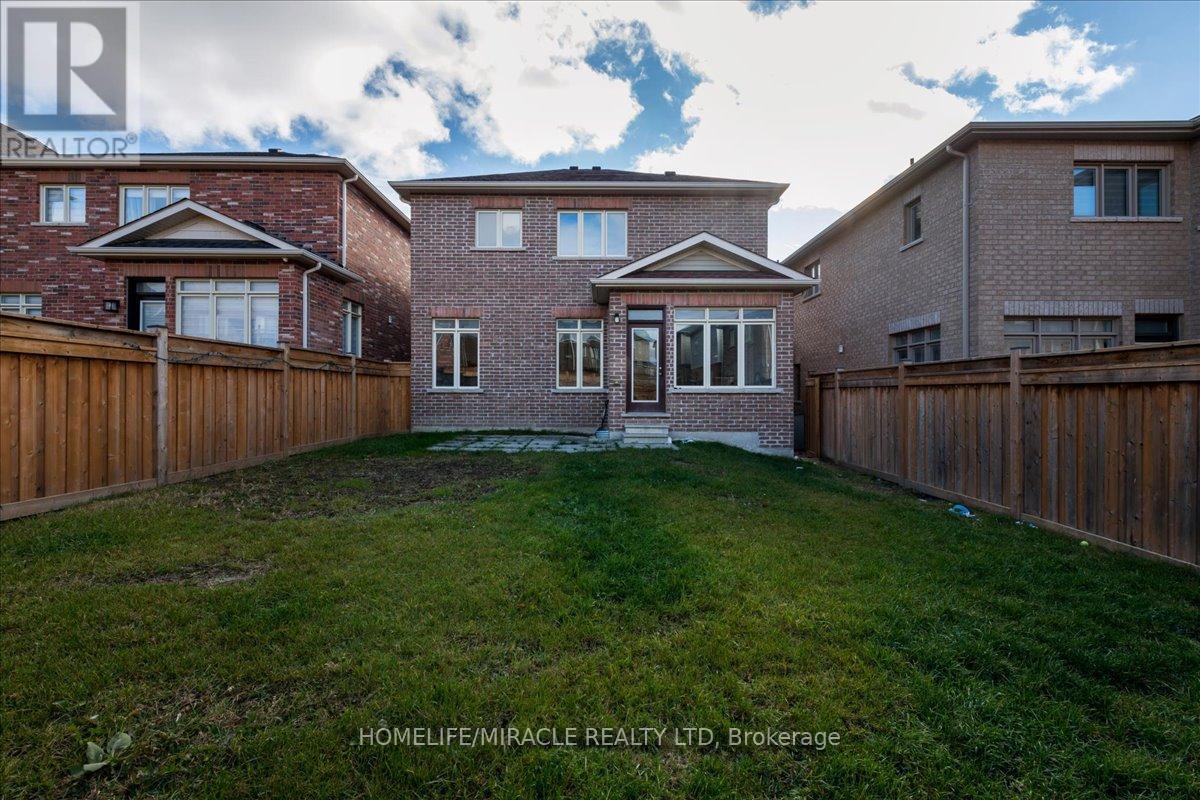45 Atkinson Crescent New Tecumseth, Ontario L9R 0N8
$899,999
This exceptional all-brick detached home combines style, functionality, and a prime location. Completely carpet-free, it has gleaming hardwood floors throughout and offers a spacious, modern layout. The main floor features an open-concept design with a large walk-in pantry, perfect for families or entertaining guests. Upstairs, you'll find a conveniently located second-level laundry room.Rarely offered, this 3-bedroom home also features a double car garage and an oversized driveway, providing ample parking space. The fully fenced backyard offers privacy and a safe space for outdoor activities. Ideally situated just steps away from schools, shopping centres, and a picturesque golf course, this home delivers both comfort and convenience in one impressive package. **** EXTRAS **** All Bricked Home, Large Kitchen Pantry, Large Bedrooms, Carpet Free. Flexible Closing Date (id:35492)
Property Details
| MLS® Number | N11533372 |
| Property Type | Single Family |
| Community Name | Alliston |
| Amenities Near By | Park, Schools |
| Community Features | School Bus |
| Features | Sump Pump |
| Parking Space Total | 6 |
Building
| Bathroom Total | 3 |
| Bedrooms Above Ground | 3 |
| Bedrooms Total | 3 |
| Appliances | Dishwasher, Dryer, Refrigerator, Stove, Washer |
| Basement Development | Unfinished |
| Basement Type | N/a (unfinished) |
| Construction Style Attachment | Detached |
| Cooling Type | Central Air Conditioning |
| Exterior Finish | Brick |
| Fireplace Present | Yes |
| Flooring Type | Hardwood, Ceramic, Vinyl |
| Foundation Type | Poured Concrete |
| Half Bath Total | 1 |
| Heating Fuel | Natural Gas |
| Heating Type | Forced Air |
| Stories Total | 2 |
| Size Interior | 2,000 - 2,500 Ft2 |
| Type | House |
| Utility Water | Municipal Water |
Parking
| Attached Garage |
Land
| Acreage | No |
| Fence Type | Fenced Yard |
| Land Amenities | Park, Schools |
| Sewer | Sanitary Sewer |
| Size Depth | 109 Ft ,10 In |
| Size Frontage | 36 Ft ,1 In |
| Size Irregular | 36.1 X 109.9 Ft |
| Size Total Text | 36.1 X 109.9 Ft |
Rooms
| Level | Type | Length | Width | Dimensions |
|---|---|---|---|---|
| Second Level | Primary Bedroom | 4.97 m | 3.59 m | 4.97 m x 3.59 m |
| Second Level | Bedroom 2 | 3.3 m | 3.2 m | 3.3 m x 3.2 m |
| Second Level | Bedroom 3 | 3.1 m | 1 m | 3.1 m x 1 m |
| Main Level | Kitchen | 2.53 m | 4.15 m | 2.53 m x 4.15 m |
| Main Level | Eating Area | 2.49 m | 4.1 m | 2.49 m x 4.1 m |
| Main Level | Family Room | 4.6 m | 3.6 m | 4.6 m x 3.6 m |
| Ground Level | Living Room | 5.2 m | 4.15 m | 5.2 m x 4.15 m |
| Ground Level | Dining Room | 4.1 m | 4.19 m | 4.1 m x 4.19 m |
https://www.realtor.ca/real-estate/27694865/45-atkinson-crescent-new-tecumseth-alliston-alliston
Contact Us
Contact us for more information
Morres Chelebi
Salesperson
11a-5010 Steeles Ave. West
Toronto, Ontario M9V 5C6
(416) 747-9777
(416) 747-7135
www.homelifemiracle.com/























