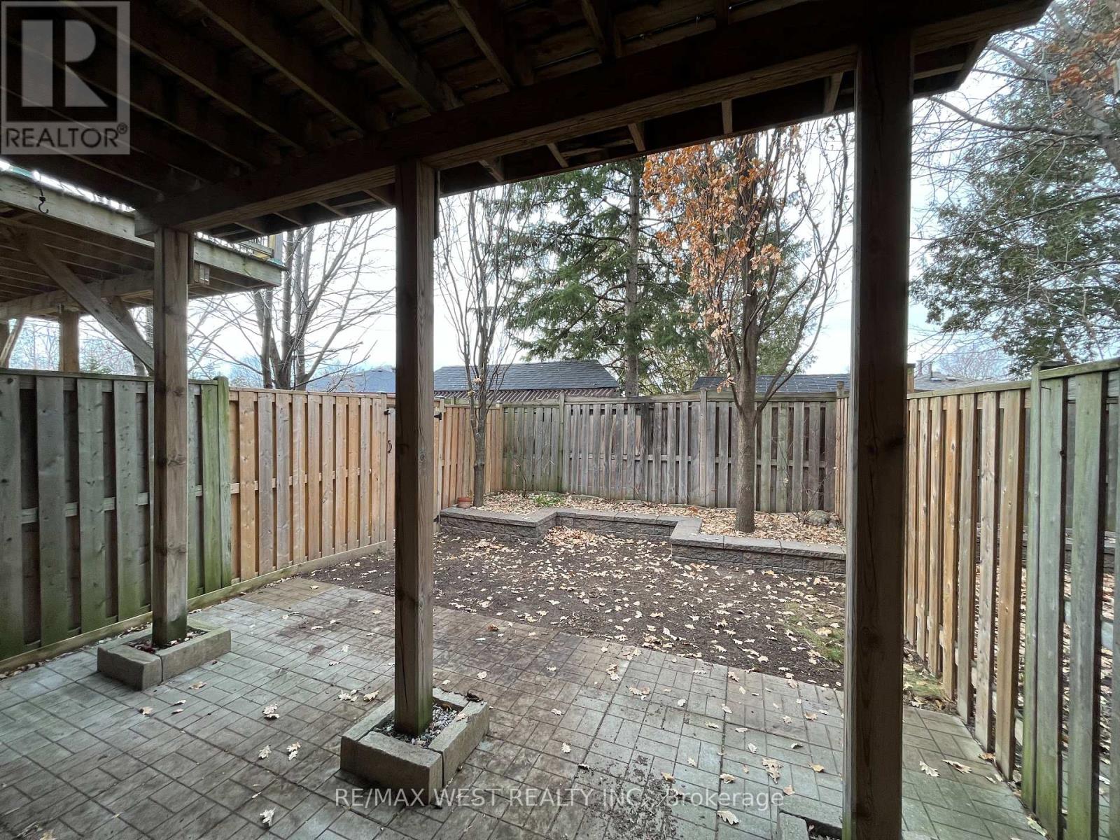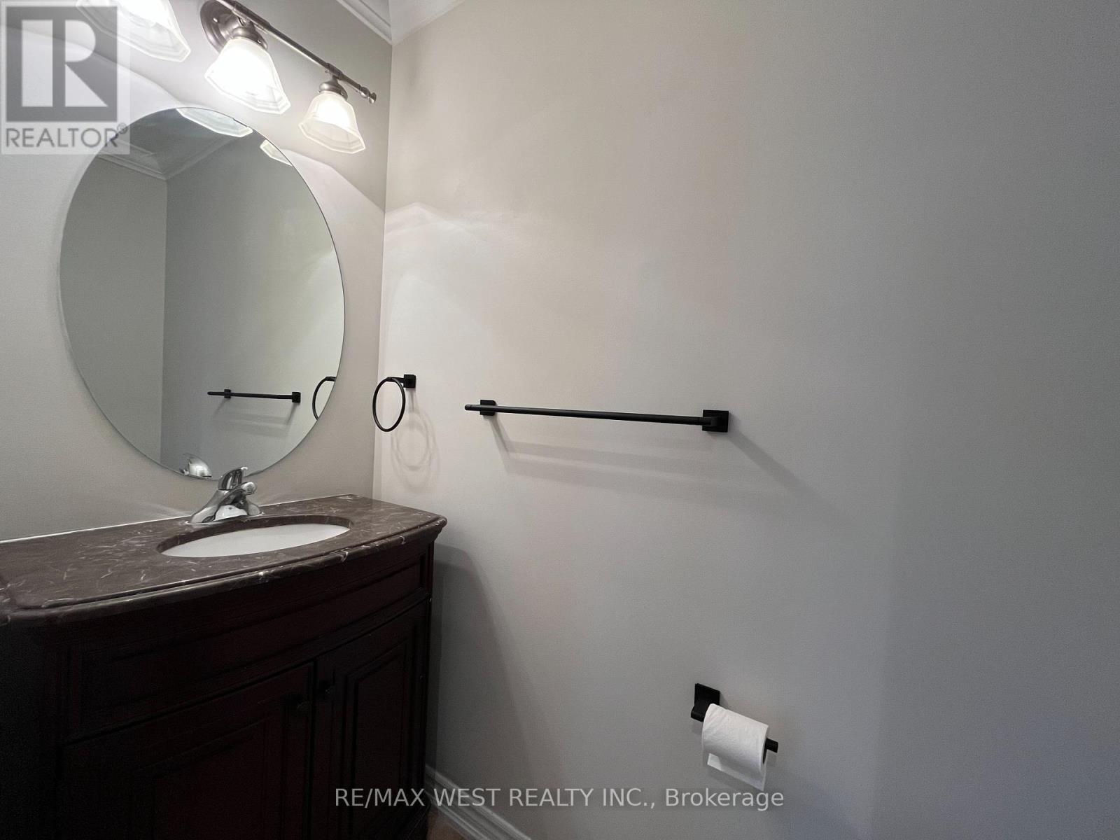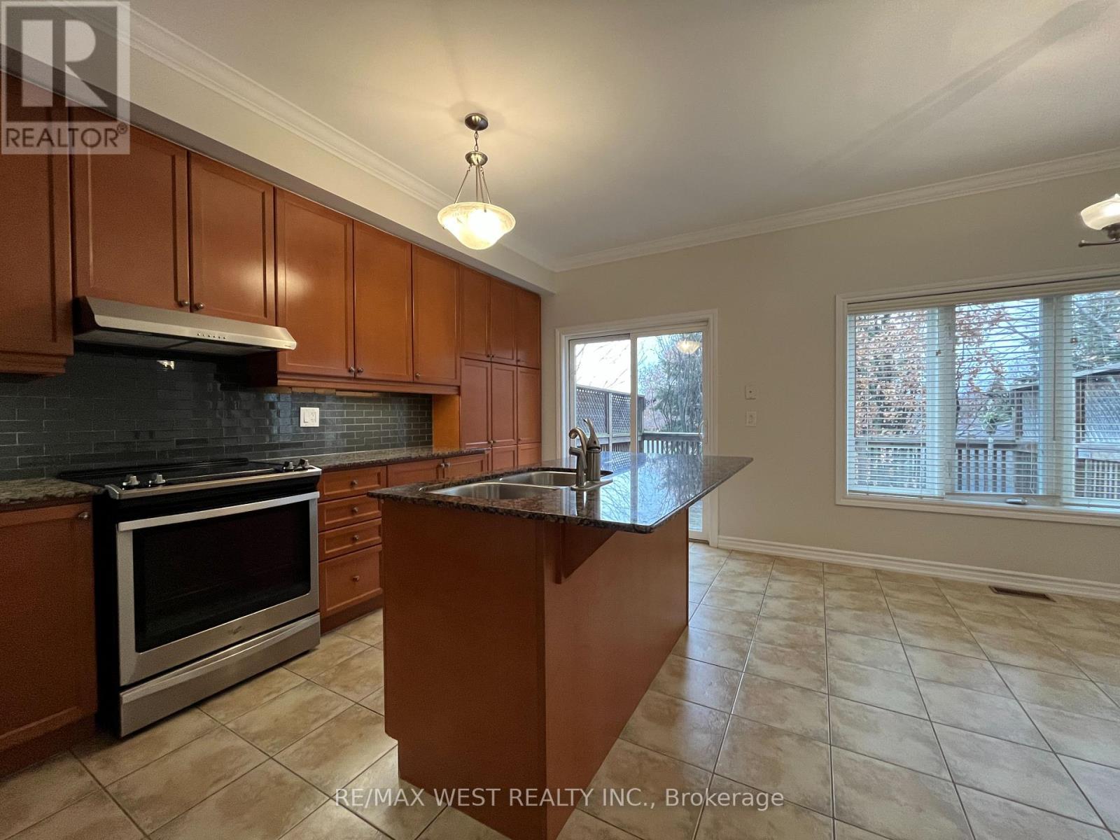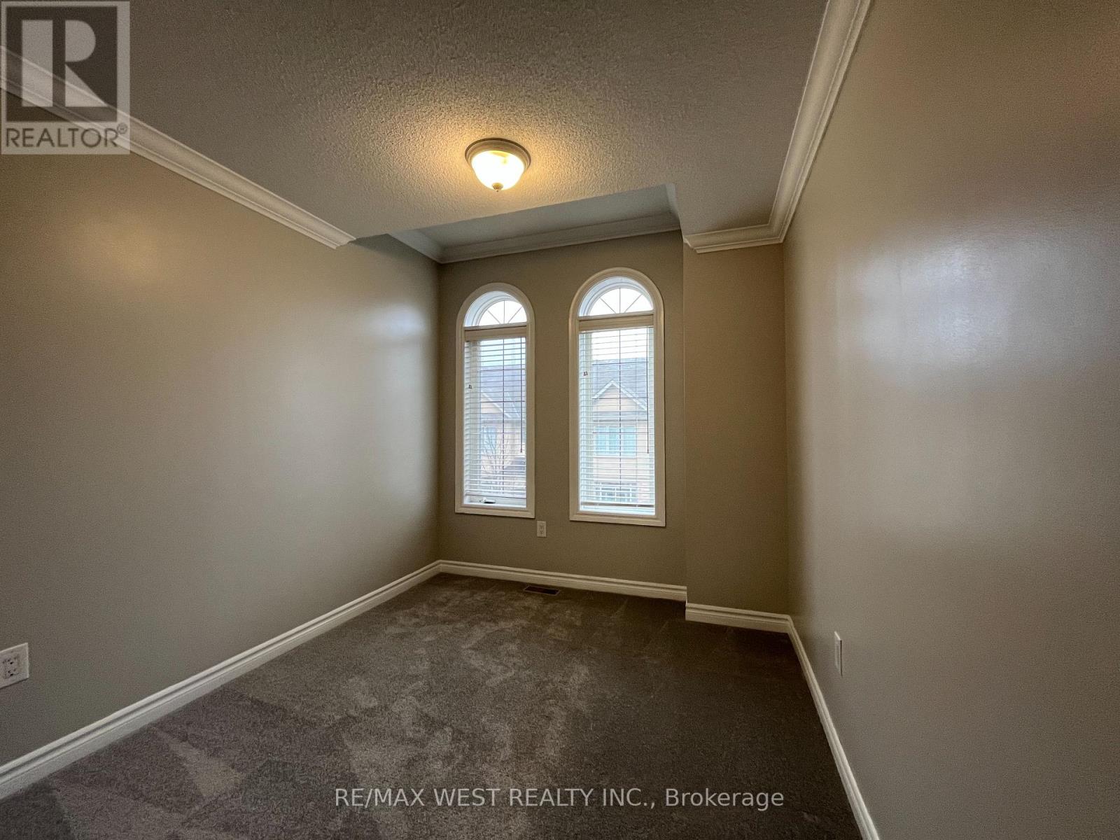45 - 3038 Haines Road Mississauga, Ontario L4Y 0C8
$1,080,000Maintenance, Parcel of Tied Land
$106 Monthly
Maintenance, Parcel of Tied Land
$106 MonthlyGorgeous Executive Townhome at Dundas & Cawthra* 1765 SQFT with the Best Layout in the Neighbourhood!* Bright 9ft Ceilings in Huge Living/Dining Space with Hardwood Floors, Pot Lights & Juliette Balcony* Gleaming Granite Counters, Stainless Steel Appliances, Breakfast Bar & Eat-in Kitchen with Walk-Out to Deck overlooking Trees* Spacious Primary Bedroom with 4pc Ensuite & His/Hers Closets* Entry into Garage & Yard from Main Level Den* Laundry, Cold Room & Extra Storage in Lower Level* Lots of Visitor Parking* Excellent Location: Walk to Shops, Parks & Transit* Minutes to Major Highways, Square One Shopping Centre, Hospital* Do Not Miss This Spectacular Home! **** EXTRAS **** Stainless Steel Appliances: Fridge, Stove, Hoodfan, Dishwasher, Microwave; White Washer & Dryer; All Window Blinds and Light Fixtures; Garage Door Opener; Central Vacuum & Attachments; Visitor Parking (id:35492)
Property Details
| MLS® Number | W11891579 |
| Property Type | Single Family |
| Community Name | Applewood |
| Amenities Near By | Hospital, Park, Public Transit |
| Features | Wooded Area |
| Parking Space Total | 2 |
| Structure | Deck, Patio(s) |
Building
| Bathroom Total | 3 |
| Bedrooms Above Ground | 3 |
| Bedrooms Below Ground | 1 |
| Bedrooms Total | 4 |
| Appliances | Water Heater, Central Vacuum |
| Basement Development | Unfinished |
| Basement Type | N/a (unfinished) |
| Construction Style Attachment | Attached |
| Cooling Type | Central Air Conditioning |
| Exterior Finish | Brick |
| Flooring Type | Laminate, Hardwood, Ceramic, Carpeted, Concrete |
| Foundation Type | Poured Concrete |
| Half Bath Total | 1 |
| Heating Fuel | Natural Gas |
| Heating Type | Forced Air |
| Stories Total | 3 |
| Size Interior | 1,500 - 2,000 Ft2 |
| Type | Row / Townhouse |
| Utility Water | Municipal Water |
Parking
| Garage |
Land
| Acreage | No |
| Fence Type | Fenced Yard |
| Land Amenities | Hospital, Park, Public Transit |
| Sewer | Sanitary Sewer |
| Size Depth | 81 Ft |
| Size Frontage | 18 Ft |
| Size Irregular | 18 X 81 Ft |
| Size Total Text | 18 X 81 Ft |
Rooms
| Level | Type | Length | Width | Dimensions |
|---|---|---|---|---|
| Second Level | Living Room | 6.58 m | 5.18 m | 6.58 m x 5.18 m |
| Second Level | Dining Room | 6.58 m | 5.18 m | 6.58 m x 5.18 m |
| Second Level | Kitchen | 4.88 m | 2.31 m | 4.88 m x 2.31 m |
| Second Level | Eating Area | 3.81 m | 2.91 m | 3.81 m x 2.91 m |
| Third Level | Primary Bedroom | 4.17 m | 3.56 m | 4.17 m x 3.56 m |
| Third Level | Bedroom 2 | 3.81 m | 2.44 m | 3.81 m x 2.44 m |
| Third Level | Bedroom 3 | 2.9 m | 2.64 m | 2.9 m x 2.64 m |
| Basement | Laundry Room | 4.1 m | 3.5 m | 4.1 m x 3.5 m |
| Main Level | Den | 4.06 m | 3.5 m | 4.06 m x 3.5 m |
https://www.realtor.ca/real-estate/27735186/45-3038-haines-road-mississauga-applewood-applewood
Contact Us
Contact us for more information
Stephanie Zacchigna
Broker
www.teamgta.com/
www.facebook.com/zacchignateamgta
9-1 Queensgate Boulevard
Bolton, Ontario L7E 2X7
(905) 857-7653
(905) 857-7671
www.remaxwest.com/
Susan Zacchigna
Salesperson
www.teamgta.com/
9-1 Queensgate Boulevard
Bolton, Ontario L7E 2X7
(905) 857-7653
(905) 857-7671
www.remaxwest.com/

























