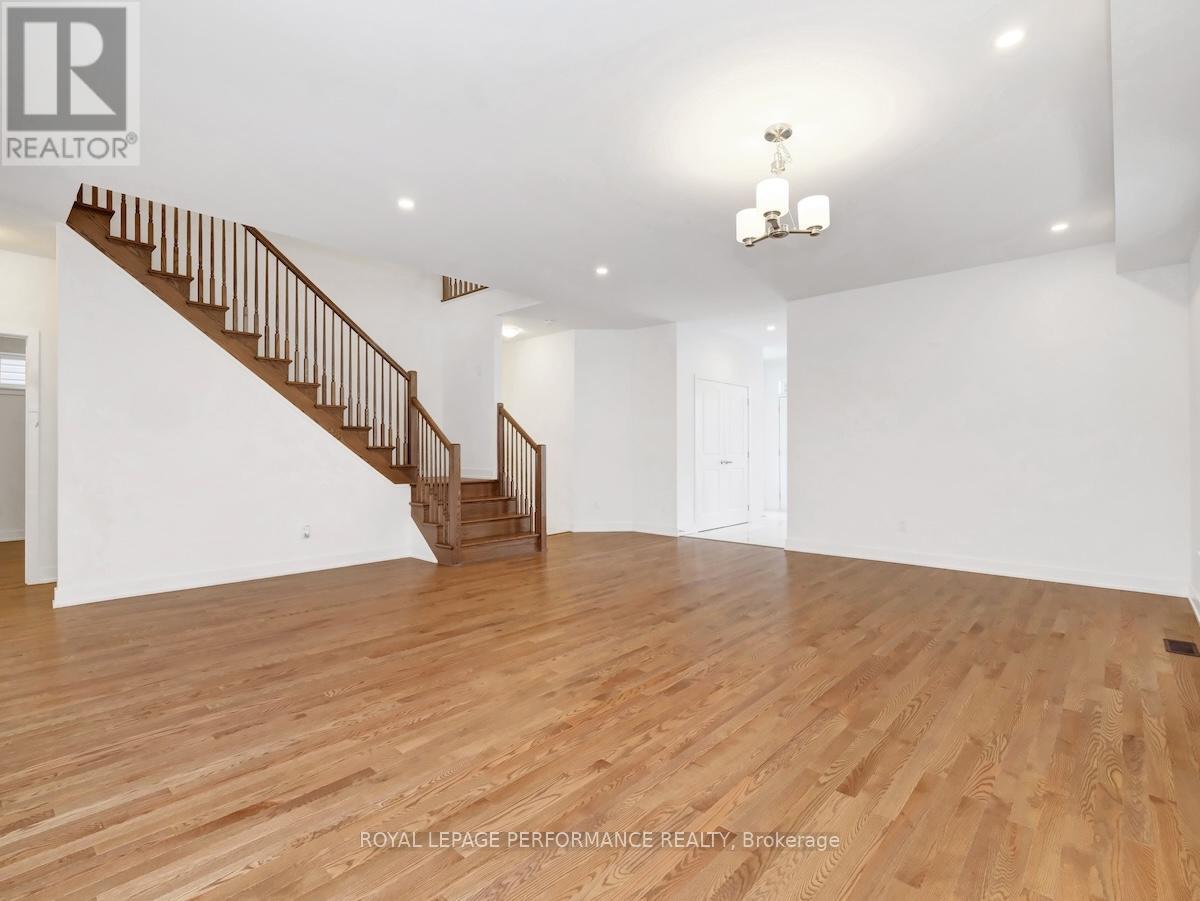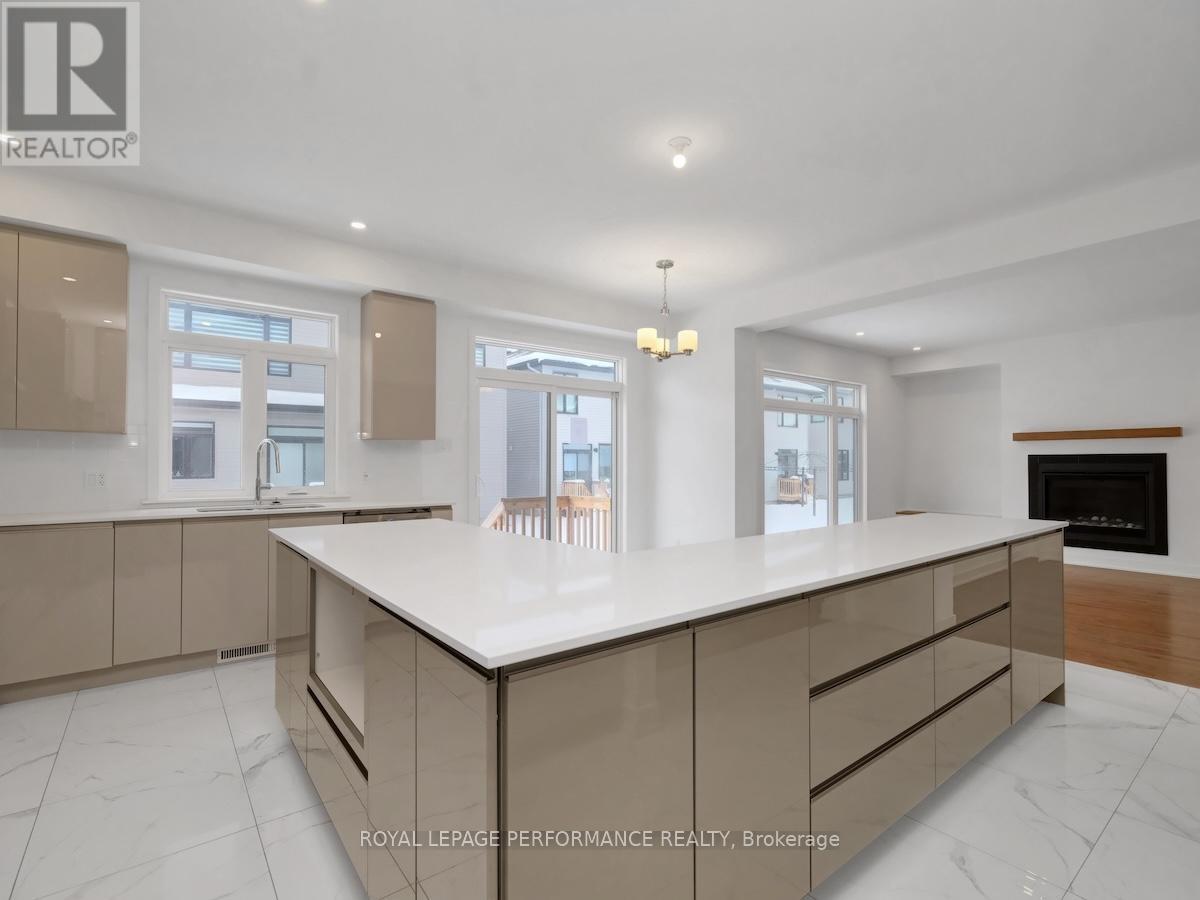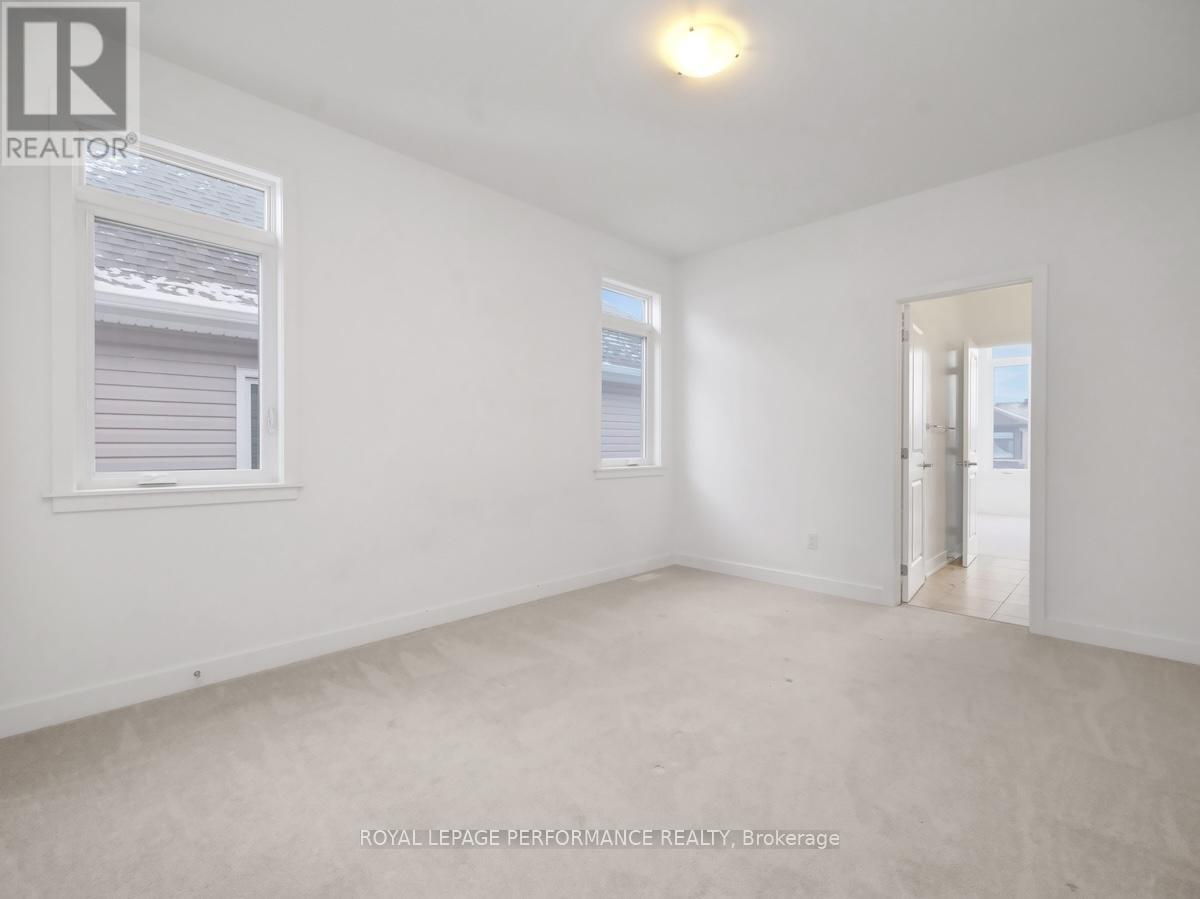444 Turmeric Court Ottawa, Ontario K2S 2X8
$1,220,000
Power of Sale - 6+1 Bedroom, 5 Bath Claridge's largest St. Andrews model, built in 2023, with over 3700 square feet + finished basement. Ideal for Multi-Generational living. Sprawling main level features open concept living/dining room, home office and handy mud room with garage access. Main floor bedroom with ensuite. Kitchen features a huge L-shaped island, quartz counters, built-in double ovens and gas cooktop, and is open to the cozy family room with gas fireplace. 2nd floor boasts 5 bedrooms including primary bedroom suite with double walk-in closet & 5pce luxury ensuite with standalone soaker tub & seperate shower. 4 more bedrooms upstairs with 2 jack & jill bathrooms. Convenient laundry room also on the 2nd level. Basement is finished with a large rec room with potlights, 7th bedroom and 3pce bath. Lots of storage space. Family-friendly neighbourhood close to schools, Cardel Rec Complex, shopping, public transit. (id:35492)
Property Details
| MLS® Number | X11885194 |
| Property Type | Single Family |
| Community Name | 8203 - Stittsville (South) |
| Amenities Near By | Schools, Public Transit |
| Community Features | Community Centre |
| Equipment Type | Water Heater |
| Parking Space Total | 6 |
| Rental Equipment Type | Water Heater |
Building
| Bathroom Total | 5 |
| Bedrooms Above Ground | 6 |
| Bedrooms Below Ground | 1 |
| Bedrooms Total | 7 |
| Amenities | Fireplace(s) |
| Appliances | Garage Door Opener Remote(s), Oven - Built-in, Water Heater - Tankless, Cooktop, Dishwasher, Dryer, Oven, Refrigerator, Washer |
| Basement Development | Finished |
| Basement Type | Full (finished) |
| Construction Style Attachment | Detached |
| Cooling Type | Central Air Conditioning |
| Exterior Finish | Brick, Stone |
| Fireplace Present | Yes |
| Fireplace Total | 1 |
| Foundation Type | Poured Concrete |
| Heating Fuel | Natural Gas |
| Heating Type | Forced Air |
| Stories Total | 2 |
| Size Interior | 3,500 - 5,000 Ft2 |
| Type | House |
| Utility Water | Municipal Water |
Parking
| Attached Garage | |
| Inside Entry |
Land
| Acreage | No |
| Land Amenities | Schools, Public Transit |
| Sewer | Sanitary Sewer |
| Size Depth | 98 Ft ,10 In |
| Size Frontage | 45 Ft |
| Size Irregular | 45 X 98.9 Ft |
| Size Total Text | 45 X 98.9 Ft |
| Zoning Description | R3z |
Rooms
| Level | Type | Length | Width | Dimensions |
|---|---|---|---|---|
| Second Level | Bedroom 5 | 3.47 m | 4.15 m | 3.47 m x 4.15 m |
| Second Level | Primary Bedroom | 7.6 m | 4.22 m | 7.6 m x 4.22 m |
| Second Level | Bedroom 2 | 4.45 m | 4.22 m | 4.45 m x 4.22 m |
| Second Level | Bedroom 3 | 3.46 m | 5.27 m | 3.46 m x 5.27 m |
| Second Level | Bedroom 4 | 3.33 m | 4.86 m | 3.33 m x 4.86 m |
| Basement | Recreational, Games Room | 6.65 m | 10.15 m | 6.65 m x 10.15 m |
| Ground Level | Office | 3.03 m | 3.81 m | 3.03 m x 3.81 m |
| Ground Level | Living Room | 6.03 m | 3.88 m | 6.03 m x 3.88 m |
| Ground Level | Dining Room | 6.03 m | 2.82 m | 6.03 m x 2.82 m |
| Ground Level | Bedroom | 3.36 m | 3.07 m | 3.36 m x 3.07 m |
| Ground Level | Family Room | 4.32 m | 4.76 m | 4.32 m x 4.76 m |
| Ground Level | Kitchen | 5.62 m | 5.37 m | 5.62 m x 5.37 m |
https://www.realtor.ca/real-estate/27721276/444-turmeric-court-ottawa-8203-stittsville-south
Contact Us
Contact us for more information

Chris Coveny
Broker
www.ottawamove.com/
165 Pretoria Avenue
Ottawa, Ontario K1S 1X1
(613) 238-2801
(613) 238-4583




























