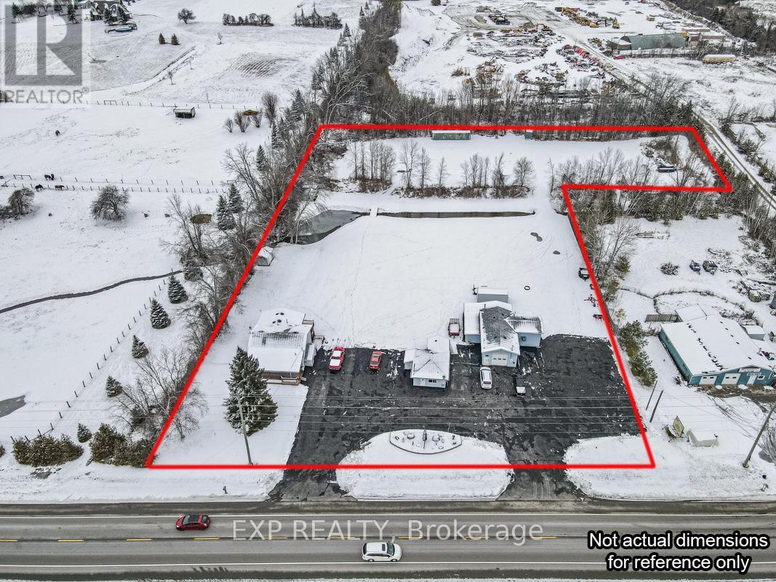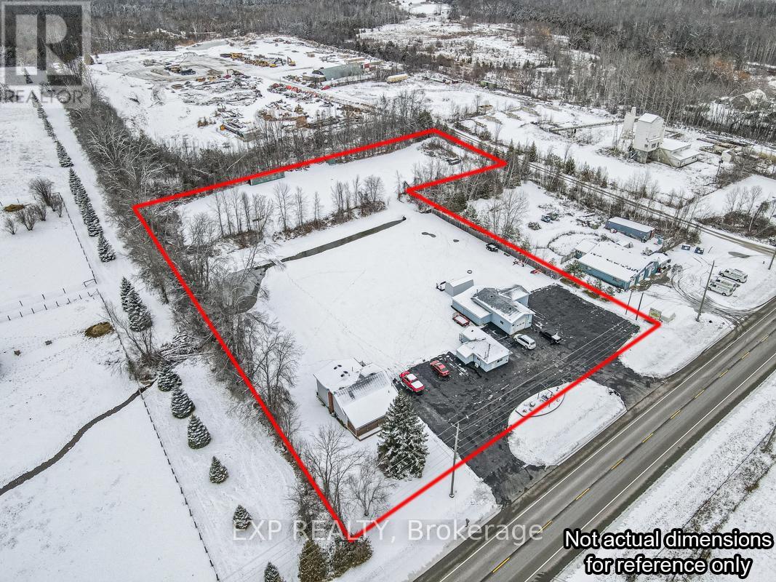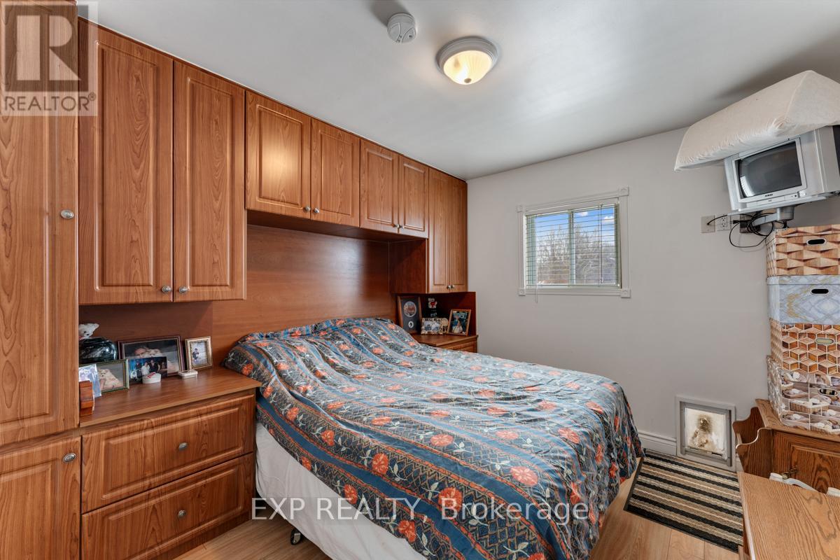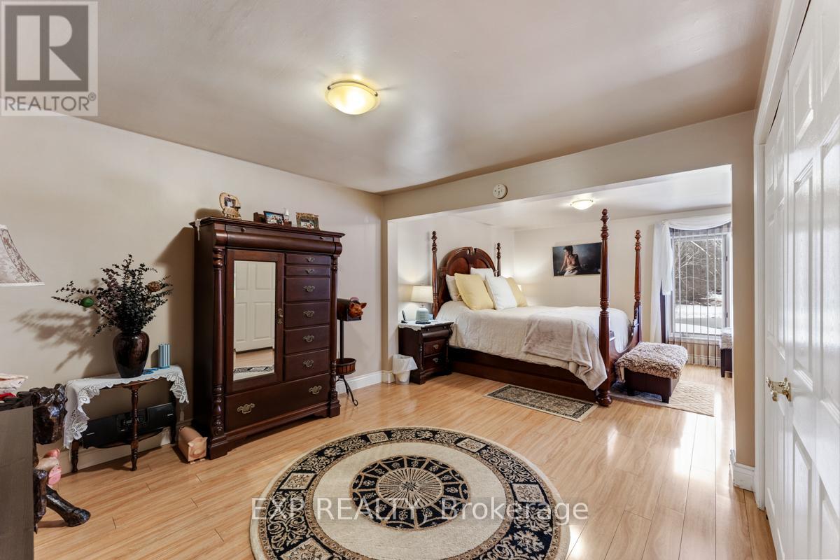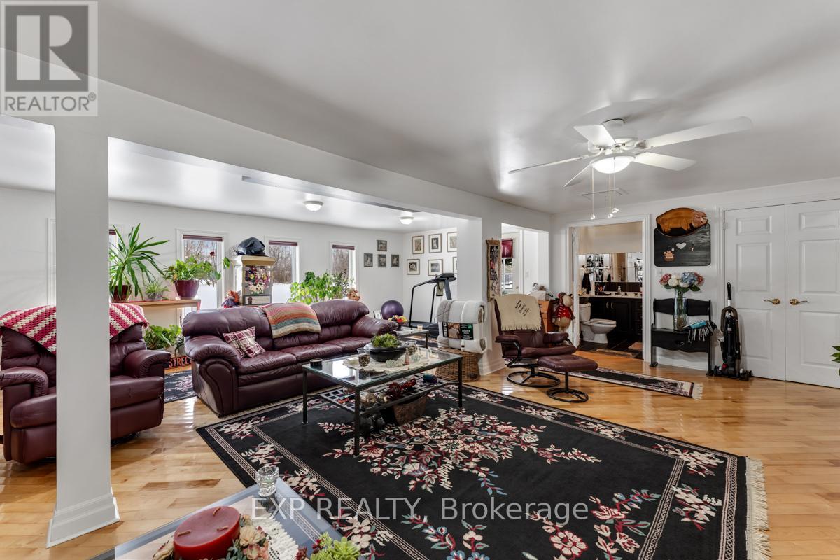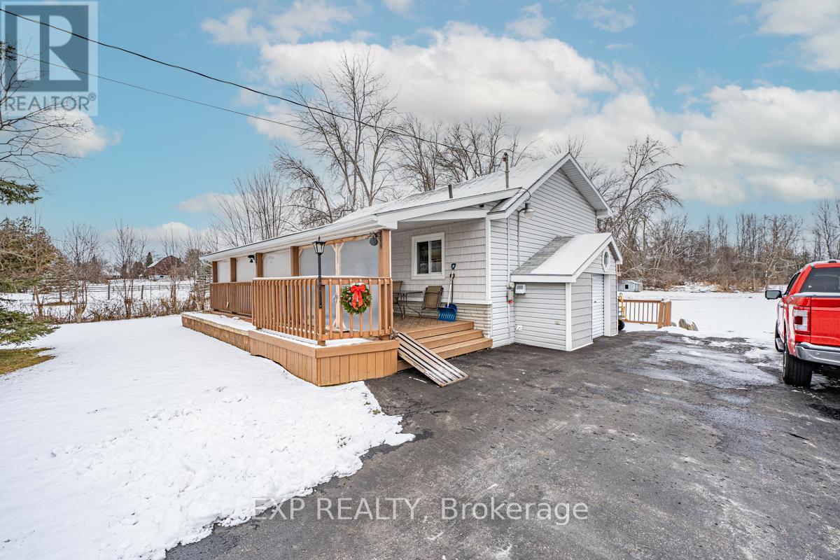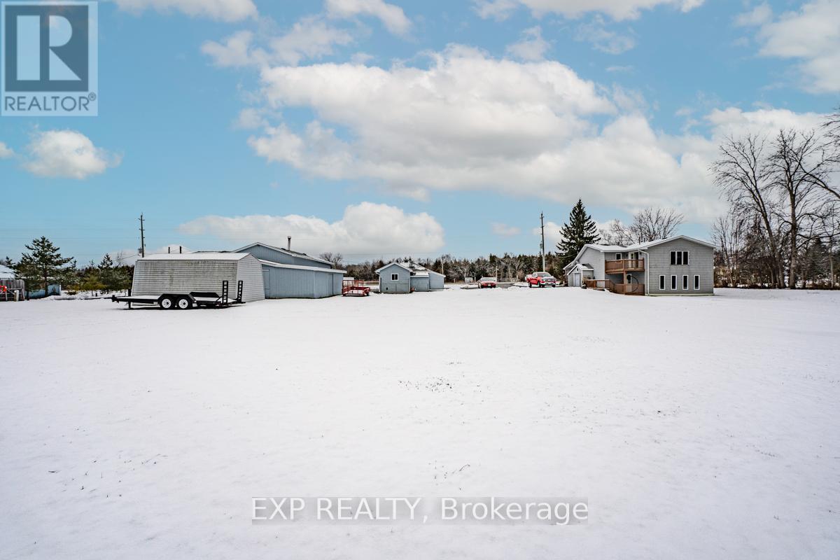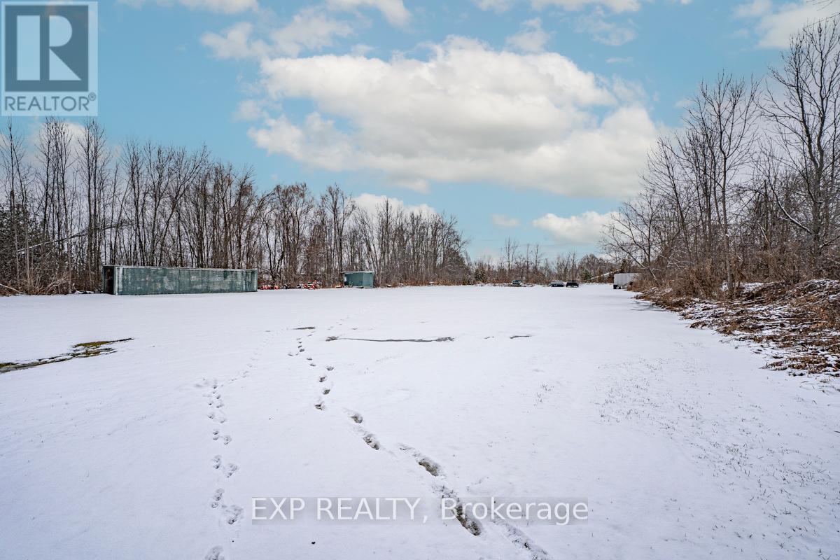4402 Baseline Road Georgina, Ontario L0E 1R0
$2,299,000
Unlock Endless Possibilities With This Amazing 3.4 Acre Property Which Includes Two Residential Homes And An Industrial Building. The Main House Is A Charming 2-Bedroom, 2-Bathroom Back-Split Home With Plenty Of Room For The Whole Family, And Features Gas Furnace Heating And A/C. The Secondary Dwelling Is A 1-Bedroom, 1-Bathroom Bungalow Which Is Ideal For The Extended Family, As A Rental Unit Or As An Office To Run Your Home Based Business. This Unit/Office Has Its Own Kitchen, Living And Dining Room And A Gas Fireplace, Gas Stove, And A Split System For Heating/Cooling. In Addition, The Property Is Zoned M2 - Industrial, Opening The Doors To A Wide Range Of Non-Residential Uses, Including Building Supply & Equipment Establishment, Wholesale Factory, Motor Vehicle Sales & Cleaning, Mechanic Garage, Auto Body Services, Welding Shop, Public Storage, and more. Currently Operating As A Mechanic Shop With 2 Car Hoists. Live, Work, And Create Your Oasis On This Very Versatile Property! **** EXTRAS **** The Mechanic Shop Is Equipped With A/C, An Overhead Gas Furnace, And Hot And Cold Running Water, Using Natural Gas. A Drilled Well Serves All Structures, And Both Residential Units Have Their Own Septic System. (id:35492)
Property Details
| MLS® Number | N9375741 |
| Property Type | Single Family |
| Community Name | Historic Lakeshore Communities |
| Parking Space Total | 25 |
Building
| Bathroom Total | 2 |
| Bedrooms Above Ground | 2 |
| Bedrooms Below Ground | 1 |
| Bedrooms Total | 3 |
| Appliances | Microwave, Refrigerator, Stove, Window Coverings |
| Basement Development | Finished |
| Basement Features | Walk Out |
| Basement Type | N/a (finished) |
| Construction Style Attachment | Detached |
| Construction Style Split Level | Backsplit |
| Cooling Type | Central Air Conditioning |
| Exterior Finish | Vinyl Siding |
| Foundation Type | Concrete |
| Heating Fuel | Natural Gas |
| Heating Type | Forced Air |
| Type | House |
Land
| Acreage | Yes |
| Sewer | Septic System |
| Size Depth | 456 Ft ,1 In |
| Size Frontage | 228 Ft ,4 In |
| Size Irregular | 228.35 X 456.09 Ft ; (3.419 Acres) L-shaped: Back - 405.61 Ft |
| Size Total Text | 228.35 X 456.09 Ft ; (3.419 Acres) L-shaped: Back - 405.61 Ft|2 - 4.99 Acres |
Rooms
| Level | Type | Length | Width | Dimensions |
|---|---|---|---|---|
| Basement | Laundry Room | 9.3 m | 3.3 m | 9.3 m x 3.3 m |
| Lower Level | Family Room | 7.2 m | 7.1 m | 7.2 m x 7.1 m |
| Lower Level | Bathroom | 3.5 m | 2.2 m | 3.5 m x 2.2 m |
| Main Level | Kitchen | 3.8 m | 2.6 m | 3.8 m x 2.6 m |
| Main Level | Dining Room | 5.3 m | 2.6 m | 5.3 m x 2.6 m |
| Upper Level | Primary Bedroom | 7.2 m | 7.1 m | 7.2 m x 7.1 m |
| Upper Level | Bedroom 2 | 3.5 m | 3 m | 3.5 m x 3 m |
| Upper Level | Bathroom | 2.3 m | 1.7 m | 2.3 m x 1.7 m |
Utilities
| Cable | Installed |
Contact Us
Contact us for more information

Robert Di Rosa
Salesperson
www.dirosateam.ca
4711 Yonge St 10th Flr, 106430
Toronto, Ontario M2N 6K8
(866) 530-7737


