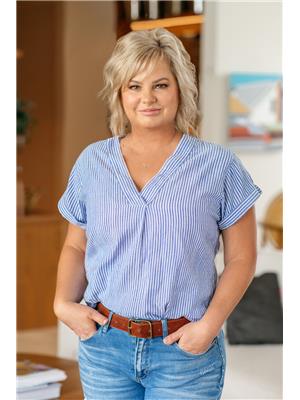44 Thornhill Crescent Chatham, Ontario N7L 4M3
$489,000
Welcome to your dream family home, nestled on a peaceful crescent. This 4-bed, 2-bath residence blends comfort and style perfect for families seeking a serene yet convenient lifestyle. The home offers a recently renovated basement, Three well-sized bedrooms on the upper level and an additional bedroom on the main floor provides flexibility for families of any size. The newly renovated basement is perfect for a variety of uses. Whether it’s a family entertainment room, a workout area, or a creative studio, the basement provides ample space and a welcoming atmosphere to suit your lifestyle.The highlight of this home is the inviting backyard, featuring a 3-year-old pool and a heater to extend the swimming season and custom-designed patio area. Imagine summers filled with poolside relaxation, family barbecues, and outdoor gatherings in this private space designed for enjoyment Book your showing today to #lovewhereyoulive (id:35492)
Property Details
| MLS® Number | 24026626 |
| Property Type | Single Family |
| Features | Double Width Or More Driveway, Concrete Driveway |
| Pool Type | Inground Pool |
Building
| Bathroom Total | 2 |
| Bedrooms Above Ground | 4 |
| Bedrooms Total | 4 |
| Appliances | Dishwasher, Refrigerator, Stove |
| Architectural Style | 4 Level |
| Construction Style Split Level | Sidesplit |
| Cooling Type | Central Air Conditioning |
| Exterior Finish | Aluminum/vinyl, Brick |
| Flooring Type | Carpeted, Hardwood, Laminate |
| Foundation Type | Block |
| Heating Fuel | Natural Gas |
| Heating Type | Forced Air, Furnace |
Land
| Acreage | No |
| Size Irregular | 52x130.73 |
| Size Total Text | 52x130.73 |
| Zoning Description | Rl1 |
Rooms
| Level | Type | Length | Width | Dimensions |
|---|---|---|---|---|
| Second Level | Primary Bedroom | 14 ft | 10 ft | 14 ft x 10 ft |
| Second Level | Bedroom | 10 ft | 11 ft | 10 ft x 11 ft |
| Second Level | Bedroom | 13 ft | 8 ft | 13 ft x 8 ft |
| Second Level | 5pc Bathroom | Measurements not available | ||
| Third Level | 3pc Bathroom | Measurements not available | ||
| Third Level | Bedroom | 9 ft | 13 ft | 9 ft x 13 ft |
| Third Level | Living Room | 12 ft | Measurements not available x 12 ft | |
| Basement | Laundry Room | 10 ft | 18 ft | 10 ft x 18 ft |
| Basement | Family Room | 19 ft | 15 ft | 19 ft x 15 ft |
| Main Level | Kitchen | Measurements not available | ||
| Main Level | Dining Room | 14 ft | Measurements not available x 14 ft |
https://www.realtor.ca/real-estate/27600106/44-thornhill-crescent-chatham
Interested?
Contact us for more information

Kelly Benoit-Herder
Sales Person

150 Wellington St. W.
Chatham, Ontario N7M 1J3
(519) 354-7474
(519) 354-7476









































