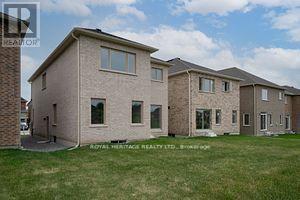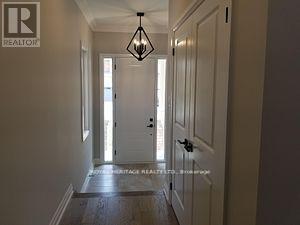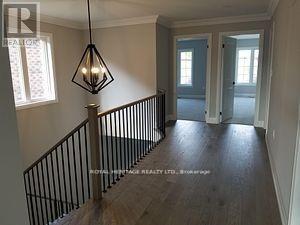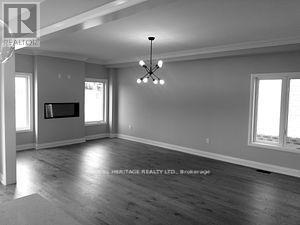44 St Augustine Drive Whitby, Ontario L1M 0L7
$1,549,903
Experience the epitome of luxury in this brand-new DeNoble home. Thoughtfully designed with impeccable quality, it boasts a bright, open layout with 9-ft smooth ceilings. The stunning kitchen features a center island, quartz counters, pot drawers, and a spacious pantry. Retreat to the primary suite with its spa-like 5-piece ensuite, including a glass shower, freestanding tub, and double sinks. Enjoy the convenience of a second-floor laundry room and a high-ceiling basement with large windows and 200-amp service. Sophistication meets comfort in every detail. ** This is a linked property.** **** EXTRAS **** Garage Drywalled. Walk To Great Schools, Parks & Community Amenities! Easy Access To Public Transit, 407/412/401! (id:35492)
Property Details
| MLS® Number | E11903002 |
| Property Type | Single Family |
| Community Name | Brooklin |
| Amenities Near By | Public Transit, Ski Area, Schools |
| Community Features | Community Centre |
| Parking Space Total | 6 |
Building
| Bathroom Total | 3 |
| Bedrooms Above Ground | 4 |
| Bedrooms Total | 4 |
| Basement Type | Full |
| Construction Style Attachment | Detached |
| Exterior Finish | Brick |
| Fireplace Present | Yes |
| Flooring Type | Hardwood, Porcelain Tile, Carpeted |
| Foundation Type | Concrete |
| Half Bath Total | 1 |
| Heating Fuel | Natural Gas |
| Heating Type | Forced Air |
| Stories Total | 2 |
| Size Interior | 2,500 - 3,000 Ft2 |
| Type | House |
| Utility Water | Municipal Water |
Parking
| Garage |
Land
| Acreage | No |
| Land Amenities | Public Transit, Ski Area, Schools |
| Sewer | Sanitary Sewer |
| Size Depth | 35.5 M |
| Size Frontage | 10.71 M |
| Size Irregular | 10.7 X 35.5 M |
| Size Total Text | 10.7 X 35.5 M|under 1/2 Acre |
| Zoning Description | Single Family Residential |
Rooms
| Level | Type | Length | Width | Dimensions |
|---|---|---|---|---|
| Second Level | Primary Bedroom | 5 m | 4.15 m | 5 m x 4.15 m |
| Second Level | Bedroom 2 | 3.96 m | 3.35 m | 3.96 m x 3.35 m |
| Second Level | Bedroom 3 | 5.08 m | 3.35 m | 5.08 m x 3.35 m |
| Second Level | Bedroom 4 | 4.55 m | 3 m | 4.55 m x 3 m |
| Second Level | Laundry Room | Measurements not available | ||
| Main Level | Great Room | 7.44 m | 4.1 m | 7.44 m x 4.1 m |
| Main Level | Dining Room | 7.44 m | 4.1 m | 7.44 m x 4.1 m |
| Main Level | Kitchen | 4.11 m | 3.3 m | 4.11 m x 3.3 m |
| Main Level | Eating Area | 3.35 m | 3.3 m | 3.35 m x 3.3 m |
Utilities
| Cable | Installed |
| Sewer | Installed |
https://www.realtor.ca/real-estate/27758457/44-st-augustine-drive-whitby-brooklin-brooklin
Contact Us
Contact us for more information

Maurice King
Salesperson
KingOfBrooklin.com
501 Brock Street South
Whitby, Ontario L1N 4K8
(905) 493-3399
(905) 239-4807
www.royalheritagerealty.com/











