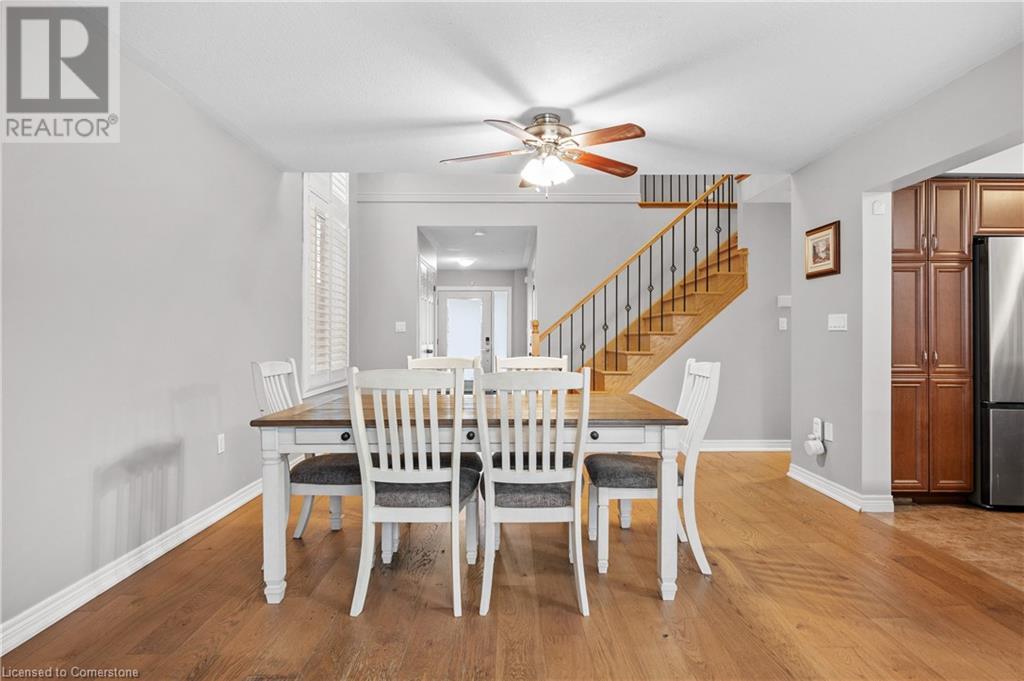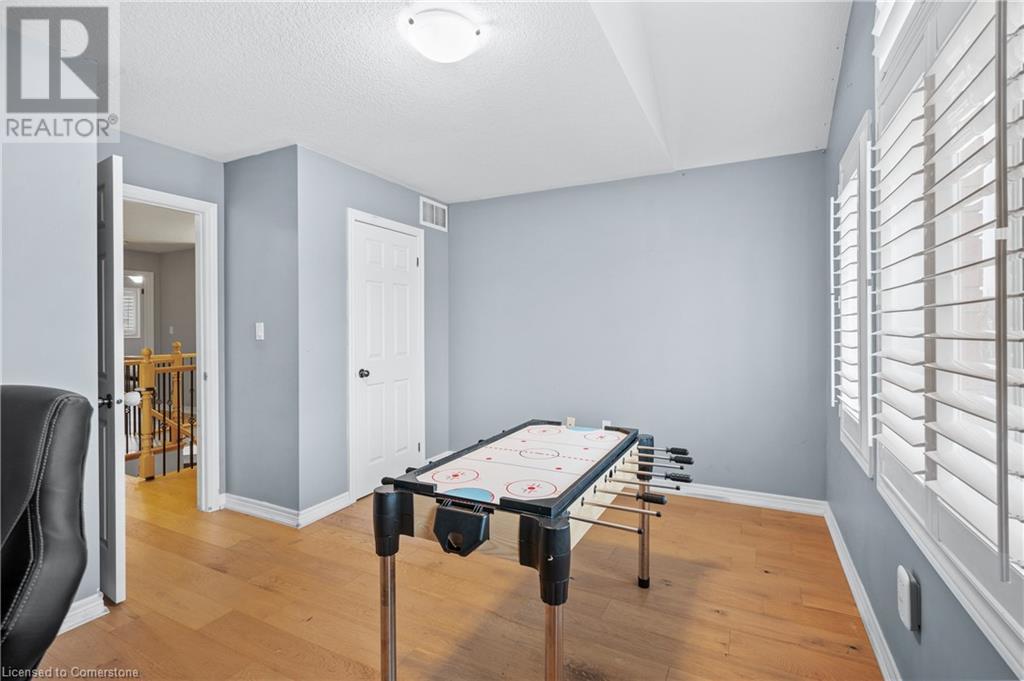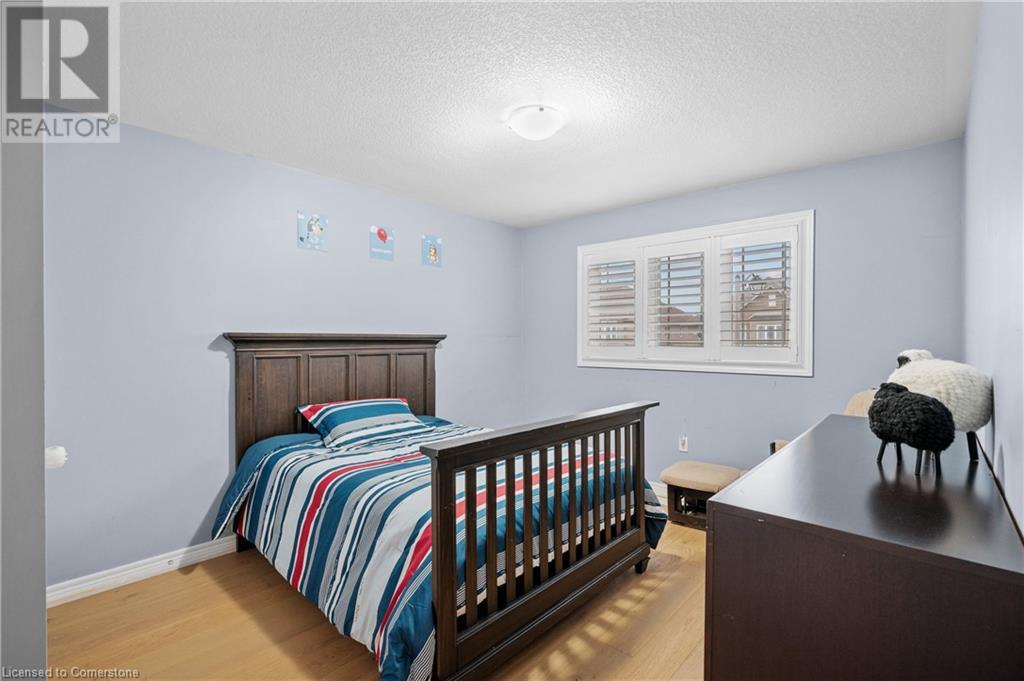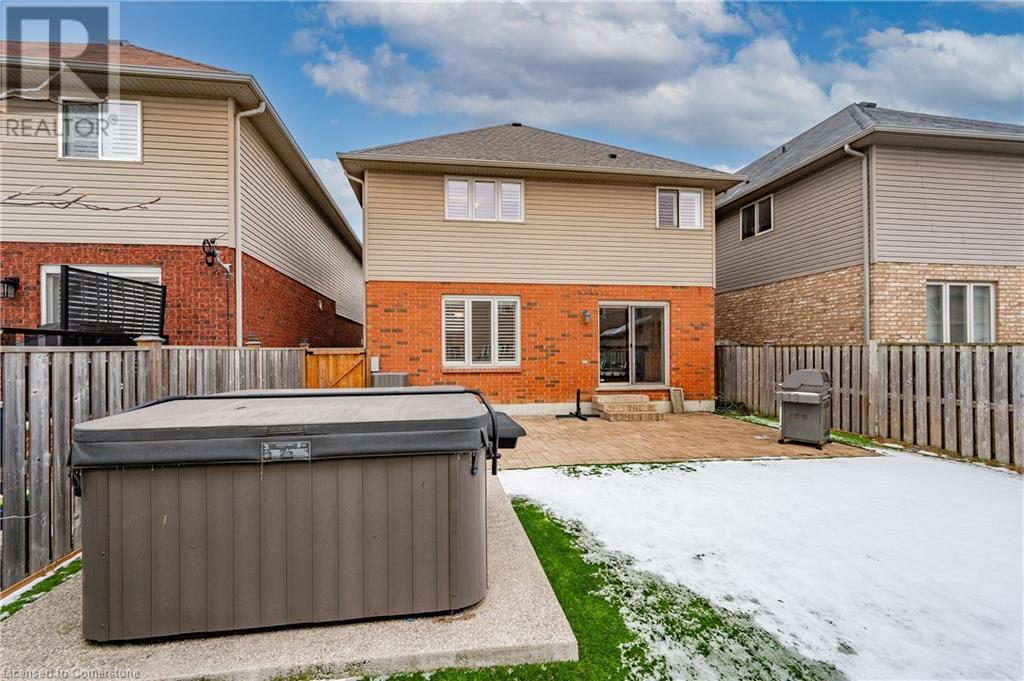44 Pelech Crescent Hamilton, Ontario L0R 1P0
$1,049,999
Welcome to 44 Pelech Crescent, a stunning 3-bedroom, 4-bathroom brick home located in the highly sought-after Summit Park community on Stoney Creek Mountain. This meticulously maintained property, built in 2011, offers over 2,000 square feet of thoughtfully designed living space. The open-concept main floor features a spacious living room, dining area, and a modern kitchen with quartz countertops and a center island. Upstairs, the primary bedroom boasts a luxurious 4-piece ensuite with a jetted tub and stand-up shower, while two additional bedrooms share a well-appointed bathroom. Recent updates include a roof, furnace, central air conditioner, tankless water heater, and water softener, front door & garage door. The finished basement provides an excellent opportunity for additional living space. The low-maintenance backyard is perfect for relaxing or entertaining, complete with artificial turf and a large hot tub. Located in a family-friendly neighborhood close to schools, shopping, parks, and with easy highway access, this home is perfect for busy families seeking convenience and comfort. Don’t miss the chance to make this exceptional property your new home! (id:35492)
Open House
This property has open houses!
2:00 pm
Ends at:4:00 pm
Property Details
| MLS® Number | 40688371 |
| Property Type | Single Family |
| Amenities Near By | Park, Place Of Worship, Public Transit, Schools, Shopping |
| Communication Type | Fiber |
| Community Features | Quiet Area |
| Equipment Type | Furnace, Rental Water Softener |
| Features | Automatic Garage Door Opener |
| Parking Space Total | 4 |
| Rental Equipment Type | Furnace, Rental Water Softener |
Building
| Bathroom Total | 4 |
| Bedrooms Above Ground | 3 |
| Bedrooms Total | 3 |
| Appliances | Central Vacuum - Roughed In, Dishwasher, Dryer, Refrigerator, Stove, Water Softener, Washer, Hot Tub |
| Architectural Style | 2 Level |
| Basement Development | Finished |
| Basement Type | Full (finished) |
| Constructed Date | 2011 |
| Construction Style Attachment | Detached |
| Cooling Type | Central Air Conditioning |
| Exterior Finish | Brick, Metal |
| Fire Protection | Smoke Detectors, Alarm System |
| Fireplace Fuel | Electric |
| Fireplace Present | Yes |
| Fireplace Total | 1 |
| Fireplace Type | Other - See Remarks |
| Foundation Type | Poured Concrete |
| Half Bath Total | 2 |
| Heating Fuel | Natural Gas |
| Heating Type | Forced Air |
| Stories Total | 2 |
| Size Interior | 2,404 Ft2 |
| Type | House |
| Utility Water | Municipal Water |
Parking
| Attached Garage |
Land
| Access Type | Road Access, Highway Access |
| Acreage | No |
| Fence Type | Fence |
| Land Amenities | Park, Place Of Worship, Public Transit, Schools, Shopping |
| Landscape Features | Landscaped |
| Sewer | Municipal Sewage System |
| Size Depth | 100 Ft |
| Size Frontage | 33 Ft |
| Size Total Text | Under 1/2 Acre |
| Zoning Description | R4-252 |
Rooms
| Level | Type | Length | Width | Dimensions |
|---|---|---|---|---|
| Second Level | Bedroom | 13'11'' x 10'10'' | ||
| Second Level | Laundry Room | 9'5'' x 5'6'' | ||
| Second Level | 4pc Bathroom | Measurements not available | ||
| Second Level | Office | 11'2'' x 14'1'' | ||
| Second Level | Bedroom | 14'4'' x 12'7'' | ||
| Second Level | Full Bathroom | Measurements not available | ||
| Second Level | Primary Bedroom | 16'1'' x 13'0'' | ||
| Basement | 2pc Bathroom | Measurements not available | ||
| Basement | Family Room | 23'11'' x 25'8'' | ||
| Main Level | 2pc Bathroom | Measurements not available | ||
| Main Level | Kitchen | 10'11'' x 9'1'' | ||
| Main Level | Living Room/dining Room | 13'5'' x 10'8'' | ||
| Main Level | Foyer | 7'0'' x 14'4'' |
Utilities
| Natural Gas | Available |
| Telephone | Available |
https://www.realtor.ca/real-estate/27800194/44-pelech-crescent-hamilton
Contact Us
Contact us for more information

Jessica Alexopoulos
Broker
2247 Rymal Rd. East #250b
Stoney Creek, Ontario L8J 2V8
(905) 574-3038



















































