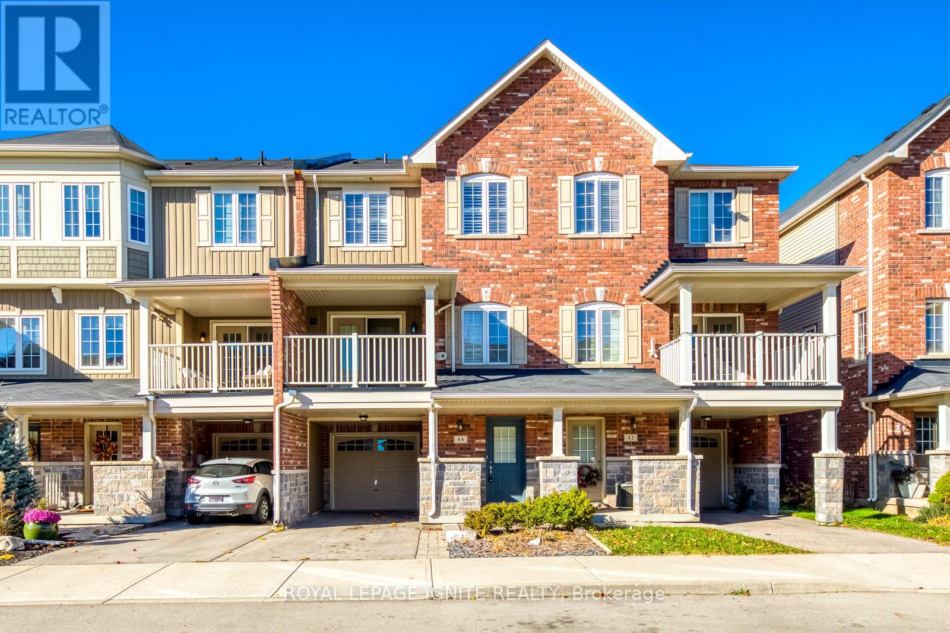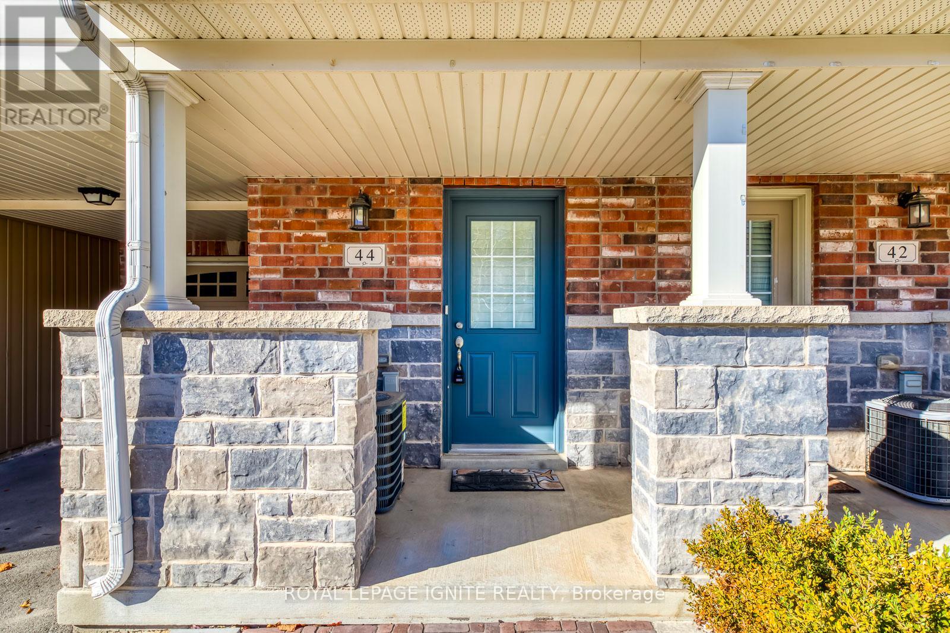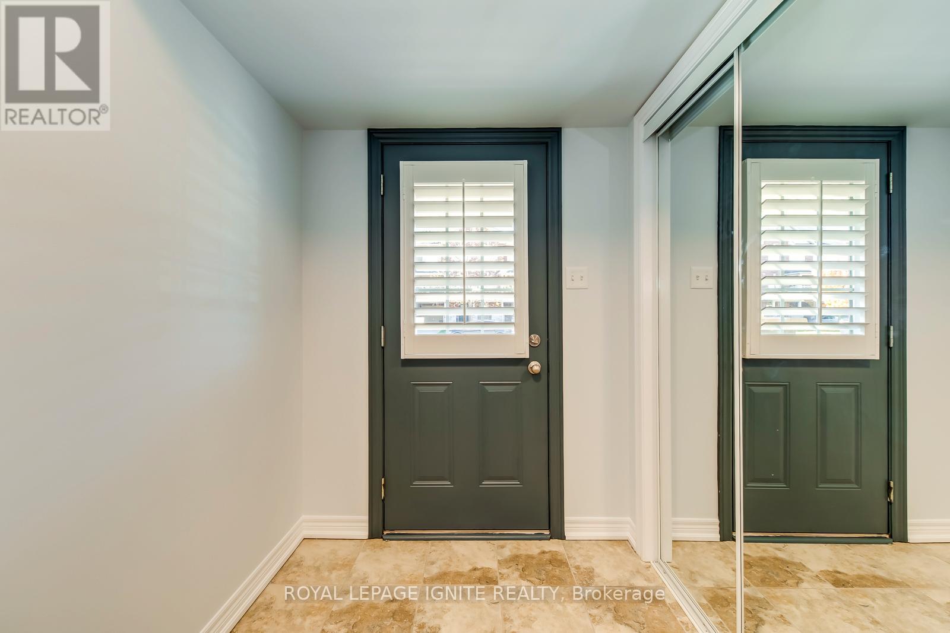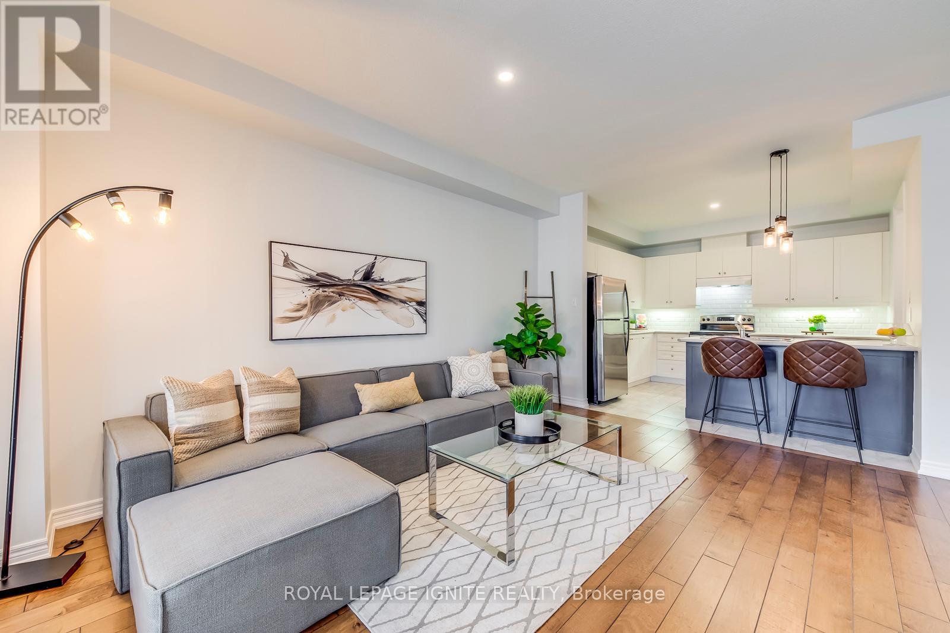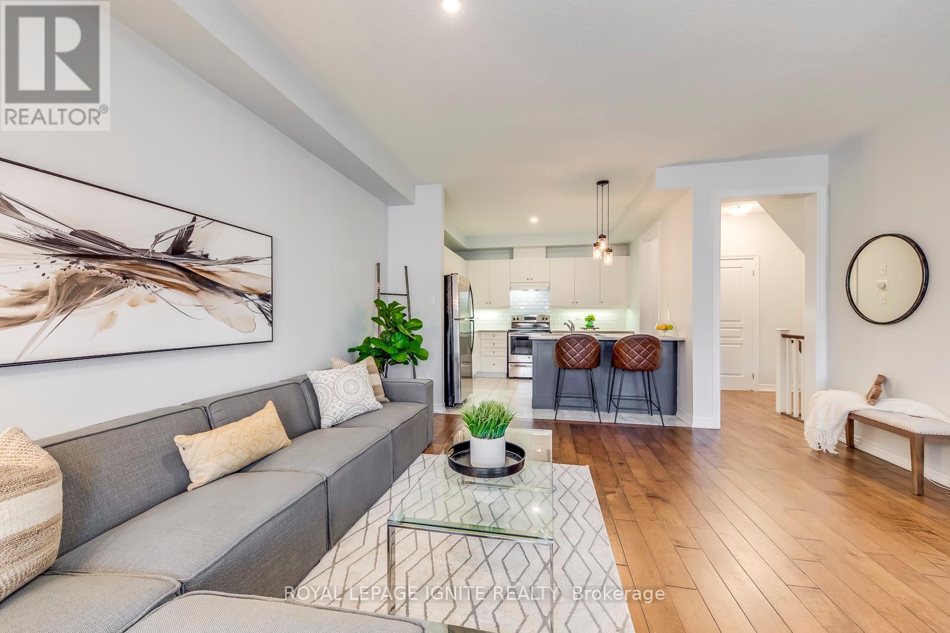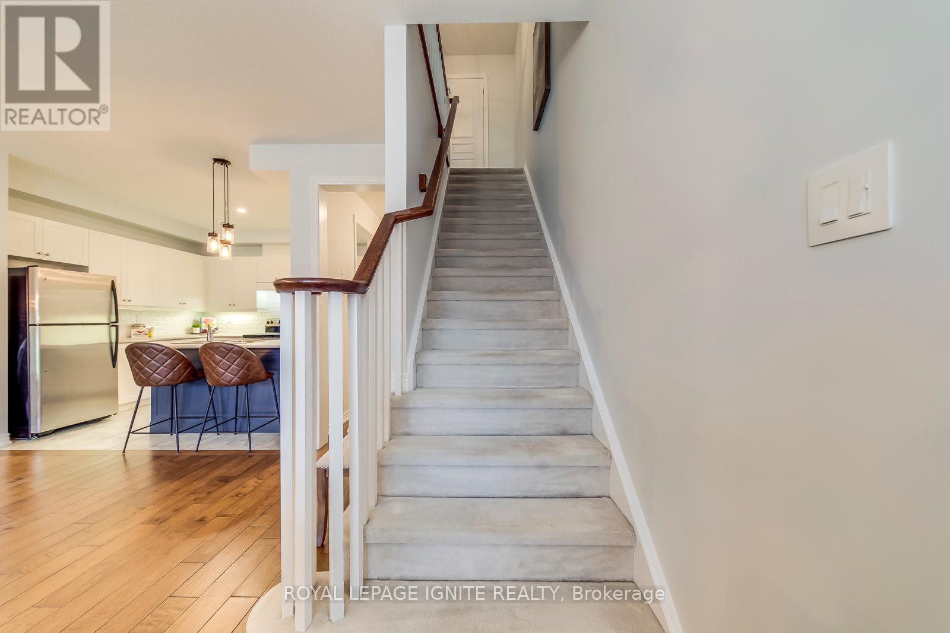44 Nisbet Boulevard Hamilton, Ontario L8B 0S9
$779,800
Located In The Highly Sought-After Waterdown, Professionally Landscaped & Spacious, Urban Style Stone, Brick & Siding Freehold Townhome Features A Covered Front Porch & Additional Balcony With Wood Decking & Roof For BBQ., Open Concept Main Level W/9Ft Ceilings- A Sun Filled Space Perfect For Entertaining Friends & Family, Featuring A Large Kitchen Complete With Loads Of Gorgeous Contemporary White Cabinetry, Neutral Countertops, Under-Mount Lighting, Spacious Bedrooms With Closets. Close To Wonderful Hiking Trails, Ymca, Great Restaurants, Amenities, Mins To Qew/403/407 And Aldershot Burlington Go Station! A Must See!! **** EXTRAS **** Extras: Backsplash, Ceramic Floor Tiles & Convenient Island Bar With Pendant Lighting, Double Stainless Steel Sink & Steel Appliances. Direct Access From Garage Into Home. (id:35492)
Property Details
| MLS® Number | X11825370 |
| Property Type | Single Family |
| Community Name | Waterdown |
| Amenities Near By | Park, Schools |
| Community Features | Community Centre |
| Features | Ravine, Conservation/green Belt |
| Parking Space Total | 3 |
Building
| Bathroom Total | 2 |
| Bedrooms Above Ground | 2 |
| Bedrooms Total | 2 |
| Appliances | Central Vacuum |
| Construction Style Attachment | Attached |
| Cooling Type | Central Air Conditioning |
| Exterior Finish | Brick, Stone |
| Fire Protection | Smoke Detectors |
| Flooring Type | Hardwood, Ceramic |
| Foundation Type | Concrete |
| Half Bath Total | 1 |
| Heating Fuel | Natural Gas |
| Heating Type | Forced Air |
| Stories Total | 3 |
| Size Interior | 1,100 - 1,500 Ft2 |
| Type | Row / Townhouse |
| Utility Water | Municipal Water |
Parking
| Attached Garage |
Land
| Acreage | No |
| Land Amenities | Park, Schools |
| Sewer | Sanitary Sewer |
| Size Depth | 41 Ft ,1 In |
| Size Frontage | 19 Ft ,8 In |
| Size Irregular | 19.7 X 41.1 Ft |
| Size Total Text | 19.7 X 41.1 Ft |
Rooms
| Level | Type | Length | Width | Dimensions |
|---|---|---|---|---|
| Second Level | Primary Bedroom | 5.17 m | 3.05 m | 5.17 m x 3.05 m |
| Second Level | Bedroom 2 | 4.37 m | 2.44 m | 4.37 m x 2.44 m |
| Lower Level | Foyer | 3.65 m | 2.74 m | 3.65 m x 2.74 m |
| Main Level | Living Room | 4.88 m | 3.35 m | 4.88 m x 3.35 m |
| Main Level | Dining Room | 3.66 m | 2.44 m | 3.66 m x 2.44 m |
| Main Level | Kitchen | 3.55 m | 3.34 m | 3.55 m x 3.34 m |
https://www.realtor.ca/real-estate/27705611/44-nisbet-boulevard-hamilton-waterdown-waterdown
Contact Us
Contact us for more information
Jitendhar Reddy Garlapati
Salesperson
2980 Drew Rd #219a
Mississauga, Ontario L4T 0A7
(416) 282-3333

