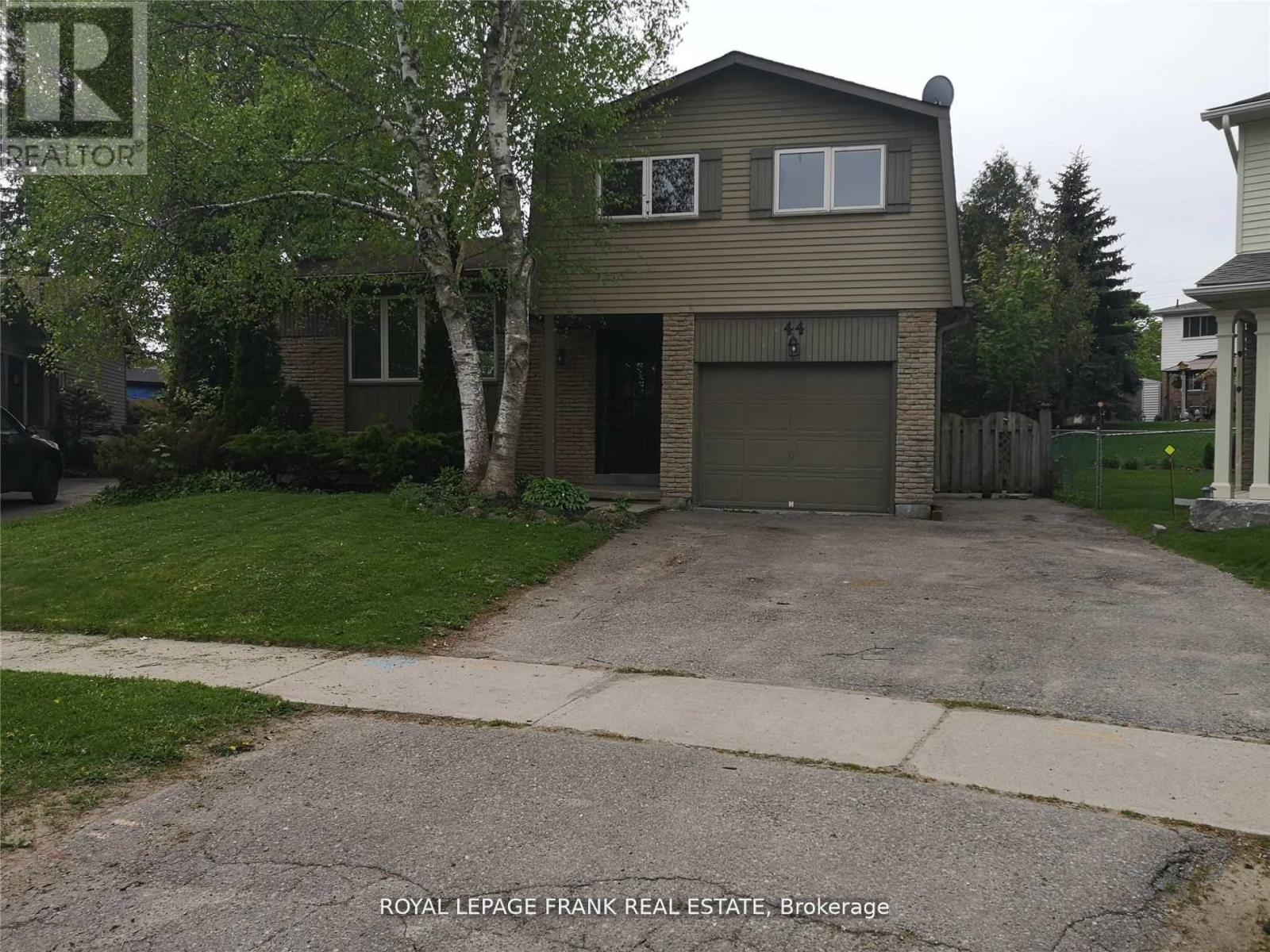44 Deerpark Crescent Clarington, Ontario L1C 3M3
$799,000
House is located on a wonderfully quiet street close to a park and trail for your nature needs. Beautiful 5 Bedroom sidesplit home with a very large and private backyard where you can enjoy the sounds of birds while drinking your morning coffee. Backyard is perfect for entertaining with an above ground pool so invite your family! Large dining room and living room with ample sized bedrooms, crawlspace in basement is perfect for storage or for a play area that your children will love. Basement has a second kitchen with ensuite laundry which would be great as an In-law suite for your parents with a separate entrance. Pool liner, pump and filter were replaced (2022) and furnace was replaced last year. **** EXTRAS **** Walking distance to Metro, Dollarama, Shoppers Drug Mart and nearby Library, Hospital and 401 Entrance. (id:35492)
Open House
This property has open houses!
2:00 pm
Ends at:4:00 pm
2:30 pm
Ends at:4:30 pm
Property Details
| MLS® Number | E8306096 |
| Property Type | Single Family |
| Community Name | Bowmanville |
| Amenities Near By | Hospital, Park, Public Transit, Schools |
| Features | Irregular Lot Size, In-law Suite |
| Parking Space Total | 4 |
| Pool Type | Above Ground Pool |
| Structure | Deck |
Building
| Bathroom Total | 2 |
| Bedrooms Above Ground | 4 |
| Bedrooms Below Ground | 1 |
| Bedrooms Total | 5 |
| Appliances | Dishwasher, Dryer, Microwave, Refrigerator, Stove, Two Washers, Two Stoves, Washer |
| Basement Development | Finished |
| Basement Features | Separate Entrance |
| Basement Type | N/a (finished) |
| Construction Style Attachment | Detached |
| Construction Style Split Level | Sidesplit |
| Cooling Type | Central Air Conditioning |
| Exterior Finish | Aluminum Siding, Brick |
| Fireplace Present | Yes |
| Fireplace Total | 1 |
| Foundation Type | Concrete |
| Heating Fuel | Natural Gas |
| Heating Type | Forced Air |
| Type | House |
| Utility Water | Municipal Water |
Parking
| Attached Garage |
Land
| Acreage | No |
| Land Amenities | Hospital, Park, Public Transit, Schools |
| Sewer | Sanitary Sewer |
| Size Irregular | 44.17 X 107.77 Ft ; 44.17ft X 107.77ft X 105.10ft X 165.66ft |
| Size Total Text | 44.17 X 107.77 Ft ; 44.17ft X 107.77ft X 105.10ft X 165.66ft |
Rooms
| Level | Type | Length | Width | Dimensions |
|---|---|---|---|---|
| Lower Level | Bedroom 5 | 2.76 m | 3.37 m | 2.76 m x 3.37 m |
| Lower Level | Family Room | 4.46 m | 4.9 m | 4.46 m x 4.9 m |
| Lower Level | Kitchen | 2.59 m | 3.31 m | 2.59 m x 3.31 m |
| Main Level | Bedroom 4 | 3.41 m | 3.46 m | 3.41 m x 3.46 m |
| Upper Level | Primary Bedroom | 3.66 m | 4.68 m | 3.66 m x 4.68 m |
| Upper Level | Bedroom 2 | 2.71 m | 4.65 m | 2.71 m x 4.65 m |
| Upper Level | Bedroom 3 | 2.46 m | 3.58 m | 2.46 m x 3.58 m |
| In Between | Kitchen | 2.79 m | 4.24 m | 2.79 m x 4.24 m |
| In Between | Dining Room | 2.79 m | 3.64 m | 2.79 m x 3.64 m |
| In Between | Living Room | 4.54 m | 4.95 m | 4.54 m x 4.95 m |
https://www.realtor.ca/real-estate/26847737/44-deerpark-crescent-clarington-bowmanville
Interested?
Contact us for more information

Daniel Foster
Salesperson

(905) 623-3393
(905) 623-9574
www.royallepagefrank.com/




