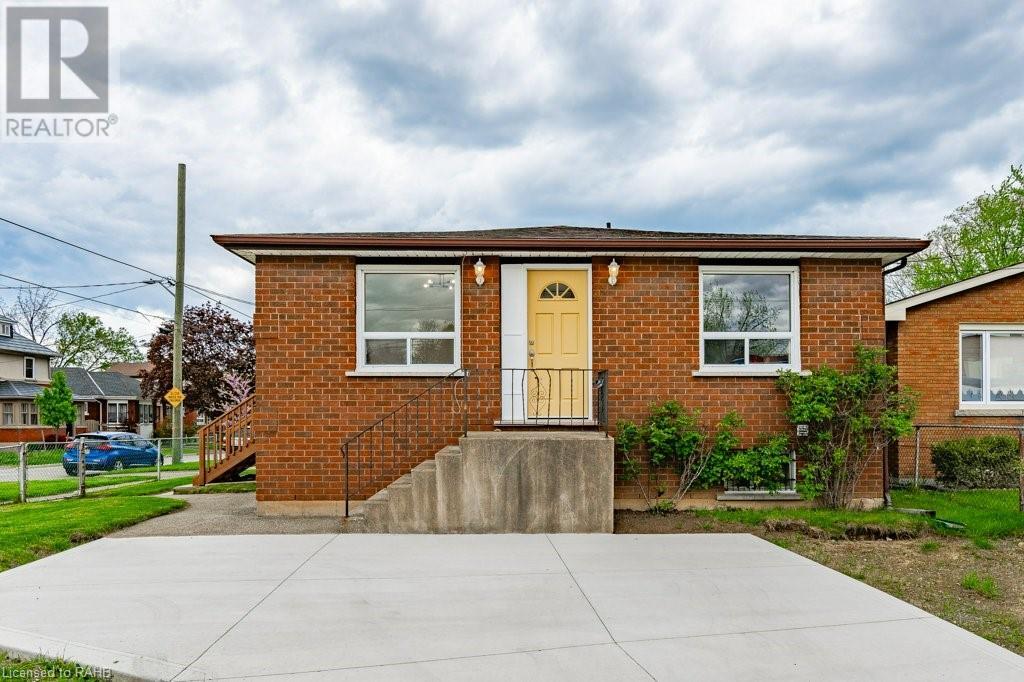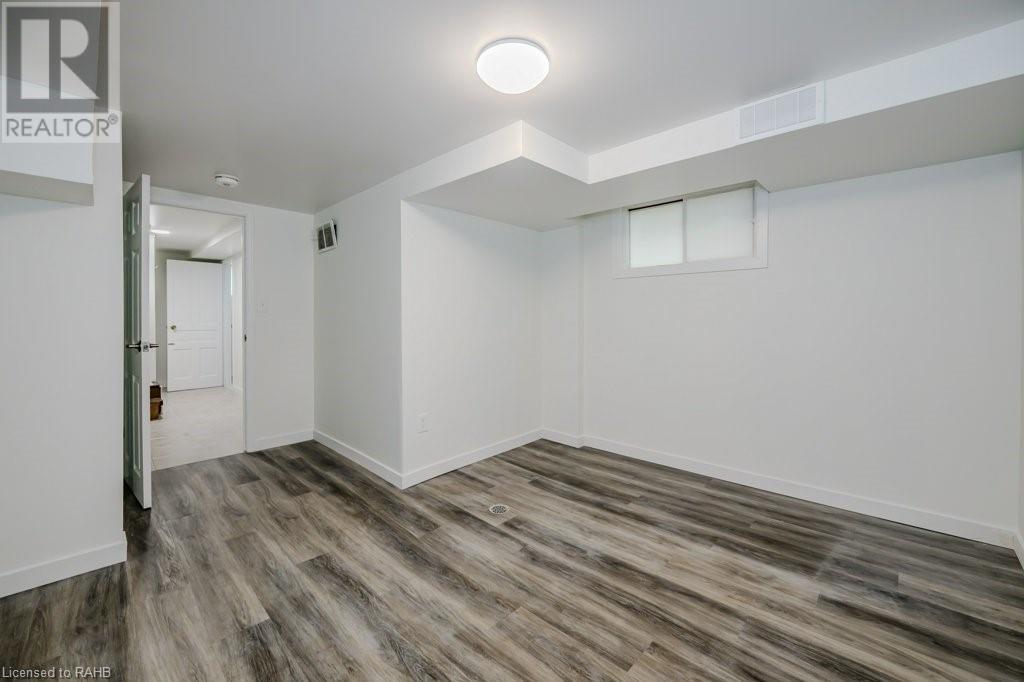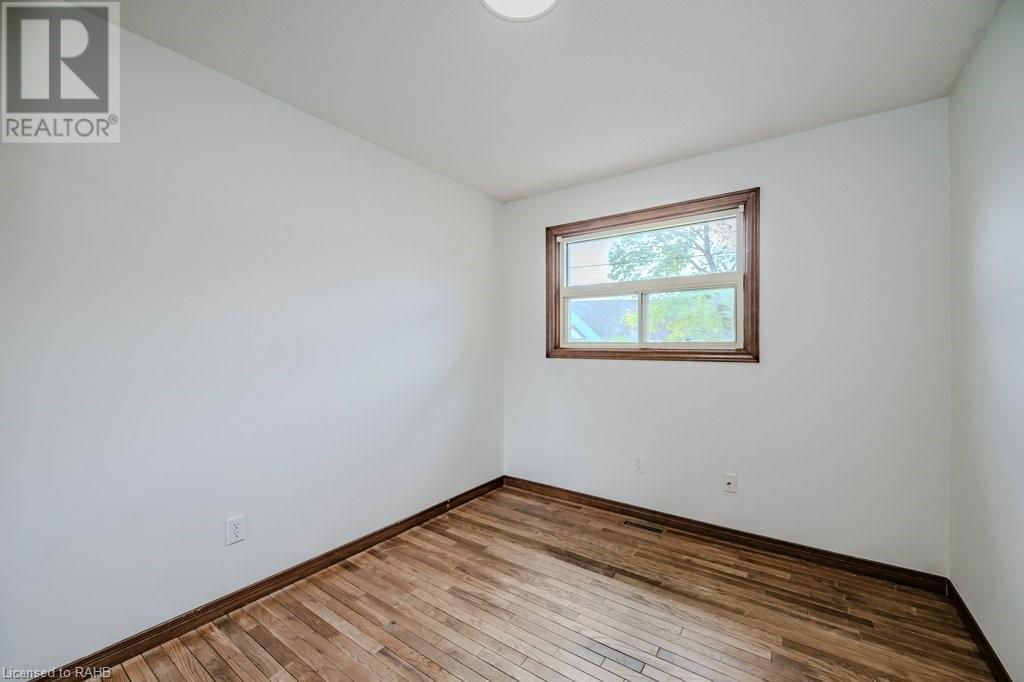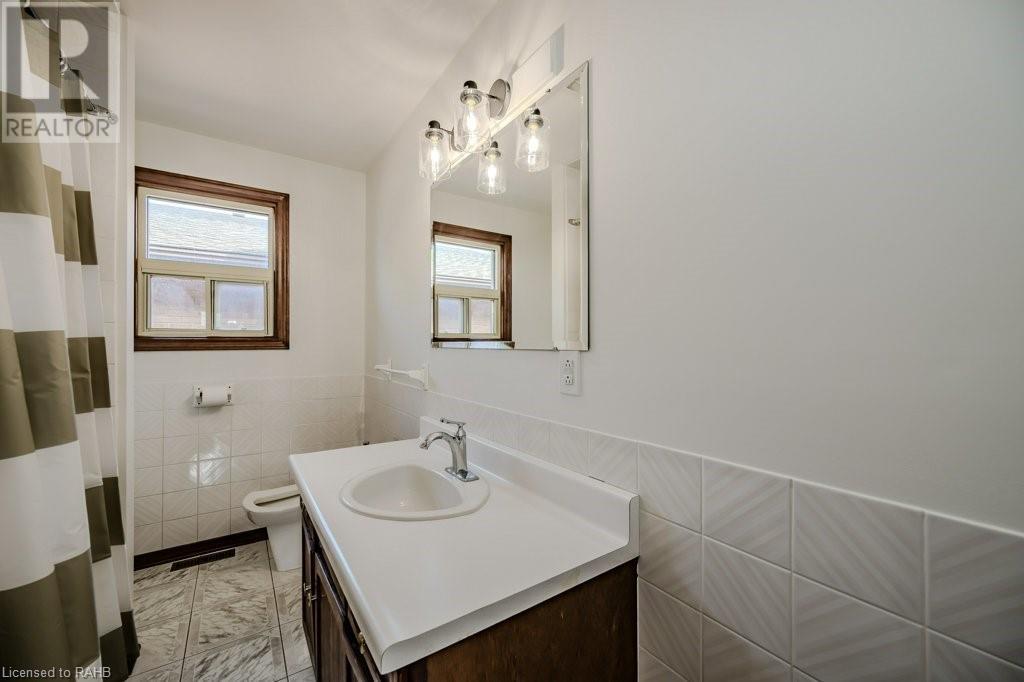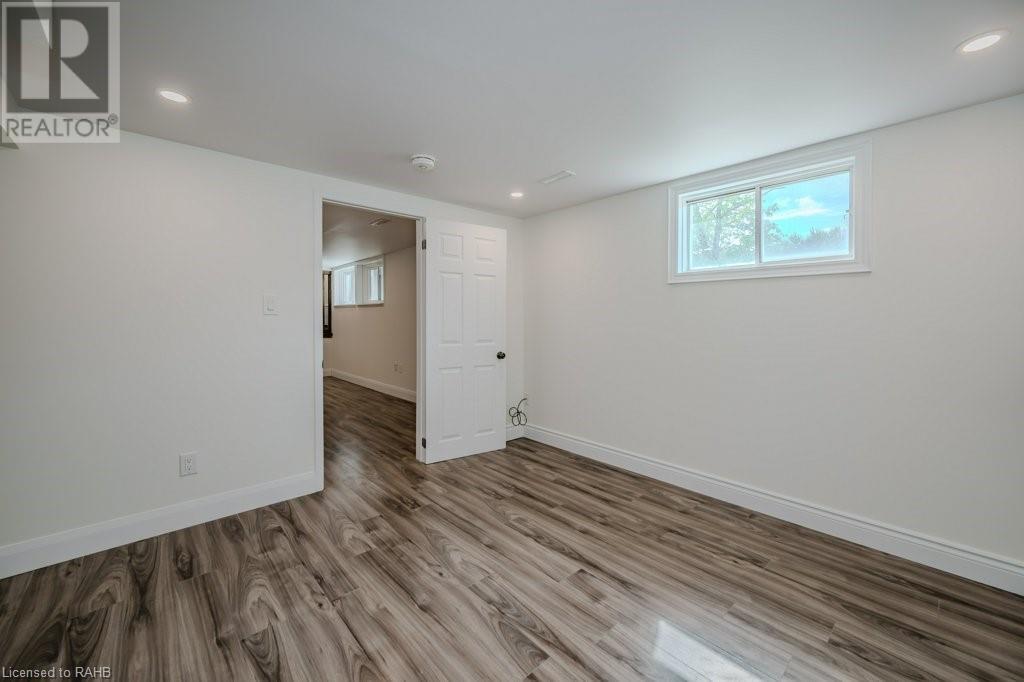44 Currie Street St. Catharines, Ontario L2M 5M8
4 Bedroom
3 Bathroom
1267 sqft
Raised Bungalow
Forced Air
$700,000
Perfect home for large or multi generational family. 3 Kitchens 3 baths 3 laundry rooms, fully updated bungalow. Roof and new concrete driveway 2023. 4 bedrooms currently possible to create 2 more bedrooms. Plenty of parking featuring driveway off both Facer and Currie St. (id:35492)
Property Details
| MLS® Number | XH4196276 |
| Property Type | Single Family |
| Amenities Near By | Park, Place Of Worship, Public Transit |
| Equipment Type | Water Heater |
| Features | Paved Driveway, Carpet Free, No Driveway |
| Parking Space Total | 6 |
| Rental Equipment Type | Water Heater |
Building
| Bathroom Total | 3 |
| Bedrooms Above Ground | 2 |
| Bedrooms Below Ground | 2 |
| Bedrooms Total | 4 |
| Architectural Style | Raised Bungalow |
| Basement Development | Finished |
| Basement Type | Full (finished) |
| Construction Style Attachment | Detached |
| Exterior Finish | Brick |
| Foundation Type | Poured Concrete |
| Heating Fuel | Natural Gas |
| Heating Type | Forced Air |
| Stories Total | 1 |
| Size Interior | 1267 Sqft |
| Type | House |
| Utility Water | Municipal Water |
Land
| Acreage | No |
| Land Amenities | Park, Place Of Worship, Public Transit |
| Sewer | Municipal Sewage System |
| Size Depth | 91 Ft |
| Size Frontage | 56 Ft |
| Size Total Text | Under 1/2 Acre |
Rooms
| Level | Type | Length | Width | Dimensions |
|---|---|---|---|---|
| Basement | Other | 7'2'' x 9'8'' | ||
| Basement | Living Room | 14'1'' x 17'10'' | ||
| Basement | Kitchen | 18'2'' x 10'4'' | ||
| Basement | Bedroom | 14'1'' x 11'2'' | ||
| Basement | 4pc Bathroom | 4'4'' x 10'3'' | ||
| Basement | Utility Room | 4'10'' x 9'5'' | ||
| Basement | Bedroom | 11'4'' x 14'4'' | ||
| Basement | 3pc Bathroom | 4'6'' x 9'7'' | ||
| Main Level | Living Room | 11'4'' x 10'5'' | ||
| Main Level | Living Room | 17' x 10'5'' | ||
| Main Level | Kitchen | 14'6'' x 10'6'' | ||
| Main Level | Bedroom | 11'2'' x 8'9'' | ||
| Main Level | Bedroom | 11'2'' x 11'6'' | ||
| Main Level | 5pc Bathroom | 11'2'' x 6'3'' | ||
| Main Level | Kitchen | 8'4'' x 11' | ||
| Main Level | Dining Room | 10'11'' x 9'8'' |
https://www.realtor.ca/real-estate/27429380/44-currie-street-st-catharines
Interested?
Contact us for more information

Lynn Page
Salesperson
(905) 664-2300

RE/MAX Escarpment Realty Inc.
860 Queenston Road Suite A
Stoney Creek, Ontario L8G 4A8
860 Queenston Road Suite A
Stoney Creek, Ontario L8G 4A8
(905) 545-1188
(905) 664-2300


