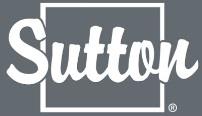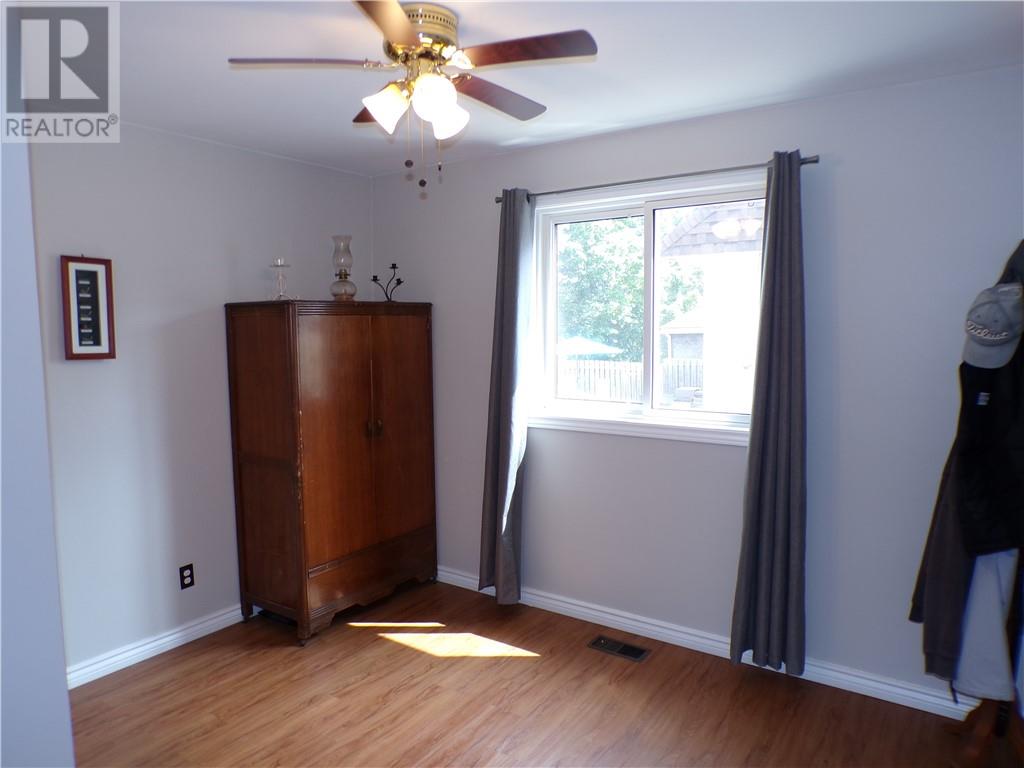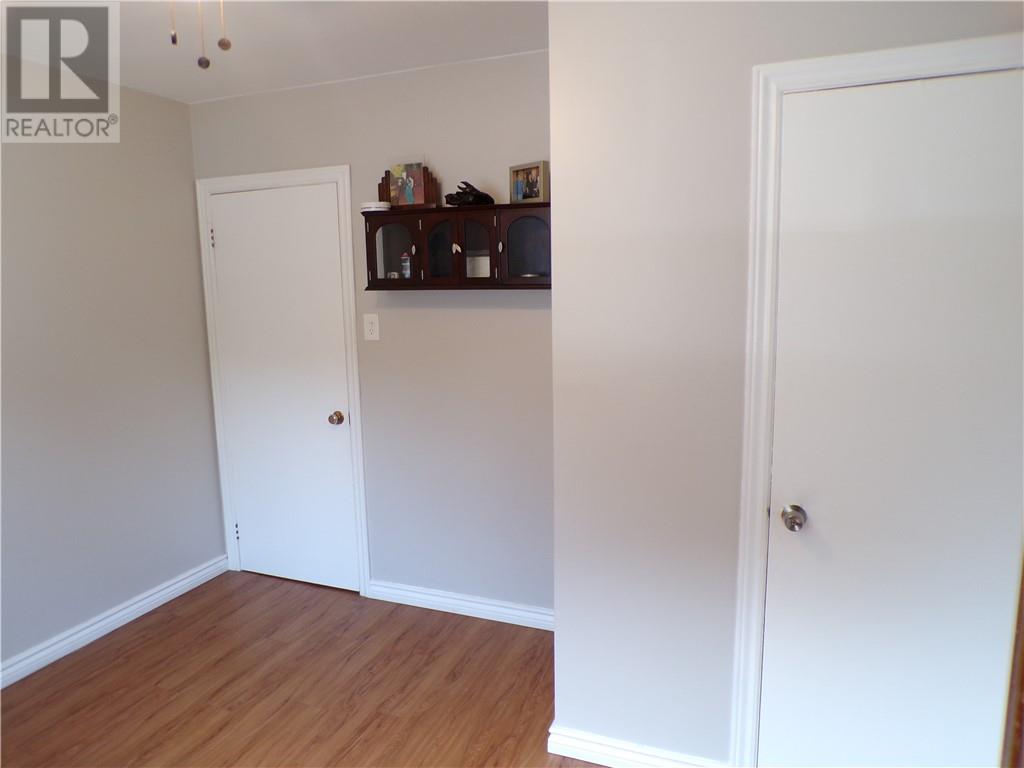44 Central Avenue Elliot Lake, Ontario P5A 2G1
$239,900
Beautifully upgraded 3 bedroom, 2 bath home that is centrally located. Within walking distance to main beach, arena, nature trails, downtown shopping and more! Enter the main floor which features a fully upgraded kitchen including newer cabinetry, countertops, fixtures, and appliances. Huge living room features a gas fireplace that is perfect for entertaining guests. Main Floor bedroom may also be used as a formal dining room, you decide! Convenient walkout to oversized backyard separates the basement from the main floor creating the potential for an In-law suite or extra rental income. Storage shed in backyard is wired. Second level is where you will find an additional two bedrooms with huge walk-in closets, plenty of storage space and a full bathroom. Basement level is finished featuring a large rec room and second full bathroom with Jacuzzi jet tub. Newer laminate flooring recently installed and freshly painted throughout. Hi efficiency Gas forced air heating. Brand new central air conditioning unit installed last summer (2023). Roof shingles and windows have been replaced and well maintained. New 200 amp electrical panel installed in 2018. Clean radon test came back in 2013. Smoke-free and clean, turnkey home. Pride of ownership throughout. 7 camera security system included. Call to view today. (id:35492)
Property Details
| MLS® Number | 2118760 |
| Property Type | Single Family |
| Equipment Type | Water Heater |
| Rental Equipment Type | Water Heater |
| Road Type | Paved Road |
| Storage Type | Storage Shed |
| Structure | Shed |
Building
| Bathroom Total | 2 |
| Bedrooms Total | 3 |
| Architectural Style | 2 Level |
| Basement Type | Full |
| Cooling Type | Central Air Conditioning |
| Exterior Finish | Vinyl Siding |
| Fire Protection | Security System |
| Fireplace Fuel | Gas |
| Fireplace Present | Yes |
| Fireplace Total | 1 |
| Fireplace Type | Decorative |
| Flooring Type | Hardwood, Laminate, Carpeted |
| Foundation Type | Poured Concrete |
| Heating Type | Forced Air |
| Roof Material | Asphalt Shingle |
| Roof Style | Unknown |
| Stories Total | 2 |
| Type | House |
| Utility Water | Municipal Water |
Land
| Access Type | Year-round Access |
| Acreage | No |
| Fence Type | Fenced Yard |
| Sewer | Municipal Sewage System |
| Size Total Text | Under 1/2 Acre |
| Zoning Description | Residential |
Rooms
| Level | Type | Length | Width | Dimensions |
|---|---|---|---|---|
| Second Level | 4pc Bathroom | 8.6 x 6.6 | ||
| Second Level | Bedroom | 96 x 10.9 | ||
| Second Level | Bedroom | 10.5 x 12.1 | ||
| Basement | Laundry Room | 15.5 x 8.5 | ||
| Basement | 4pc Bathroom | 7.0 x 6.0 | ||
| Basement | Recreational, Games Room | 21.8 x 9.8 | ||
| Main Level | Bedroom | 11.5 x 10.4 | ||
| Main Level | Living Room | 16.10 x 11.7 | ||
| Main Level | Kitchen | 18.0 x 9.0 |
https://www.realtor.ca/real-estate/27335749/44-central-avenue-elliot-lake
Interested?
Contact us for more information

Peter Lendak
Salesperson
(705) 578-2559
6 Brunswick Walk
Elliot Lake, Ontario P5A 2A8
(705) 827-0078
(705) 578-2559



















































