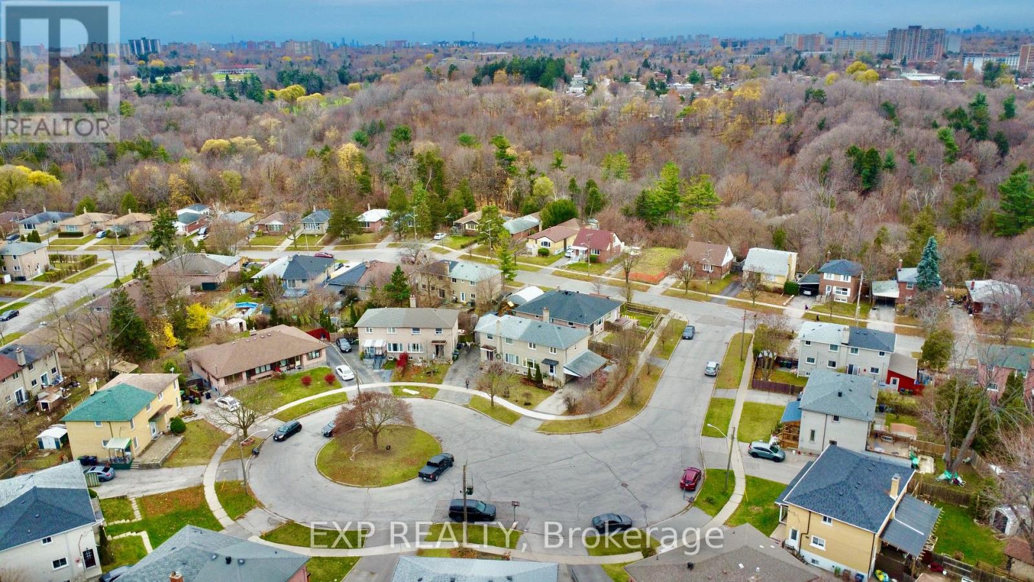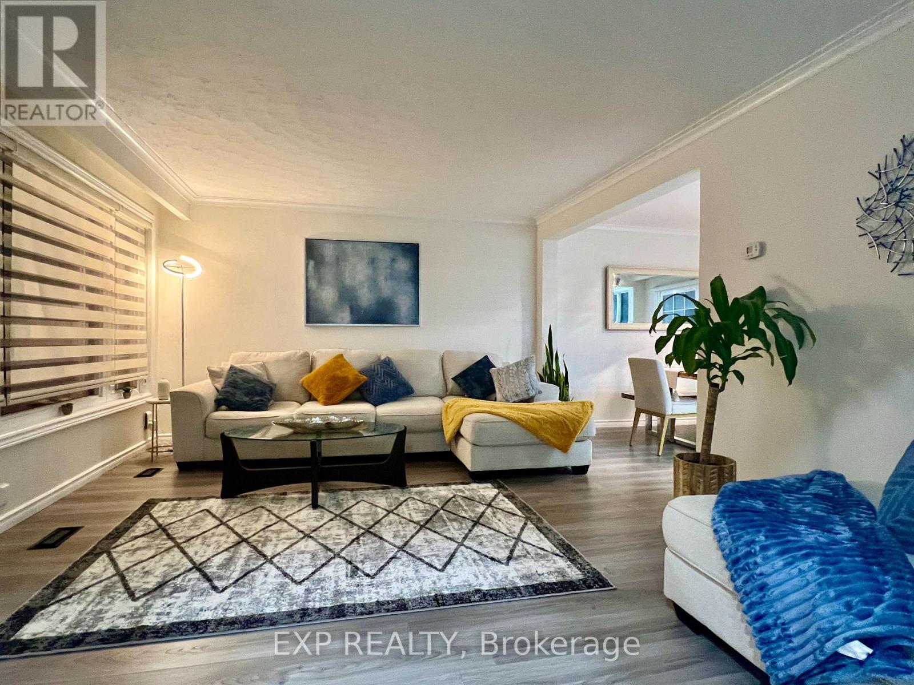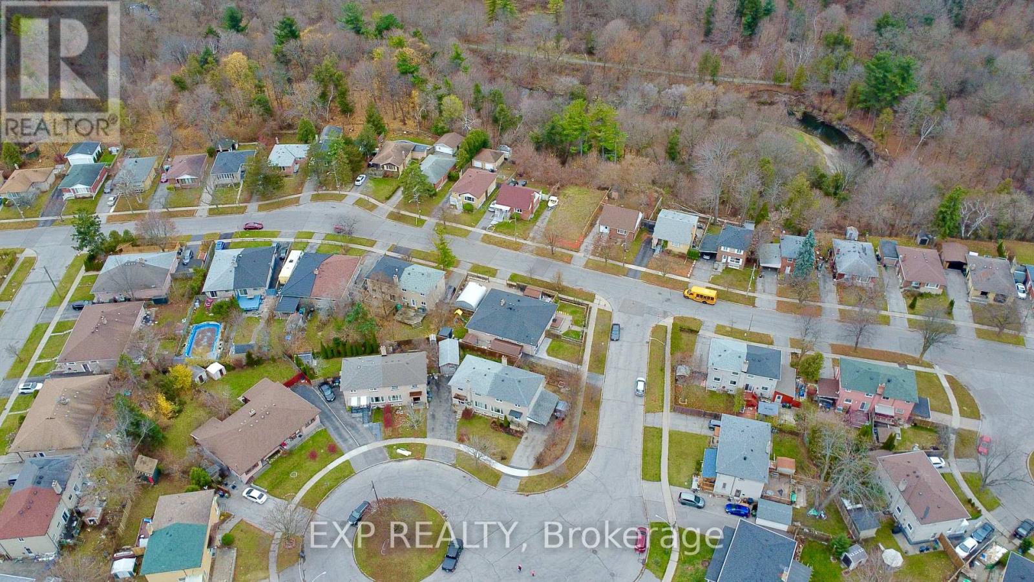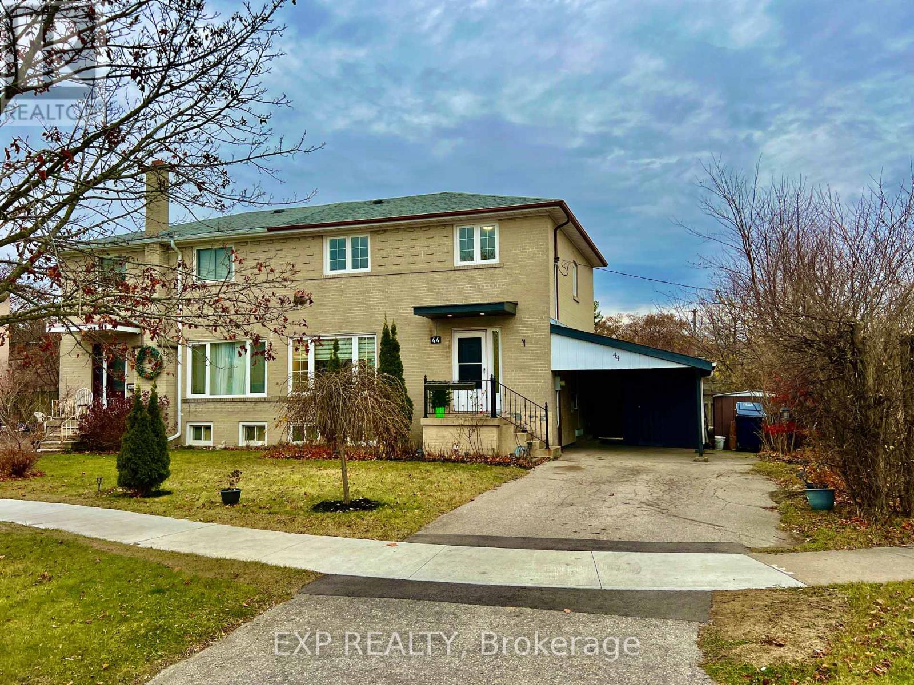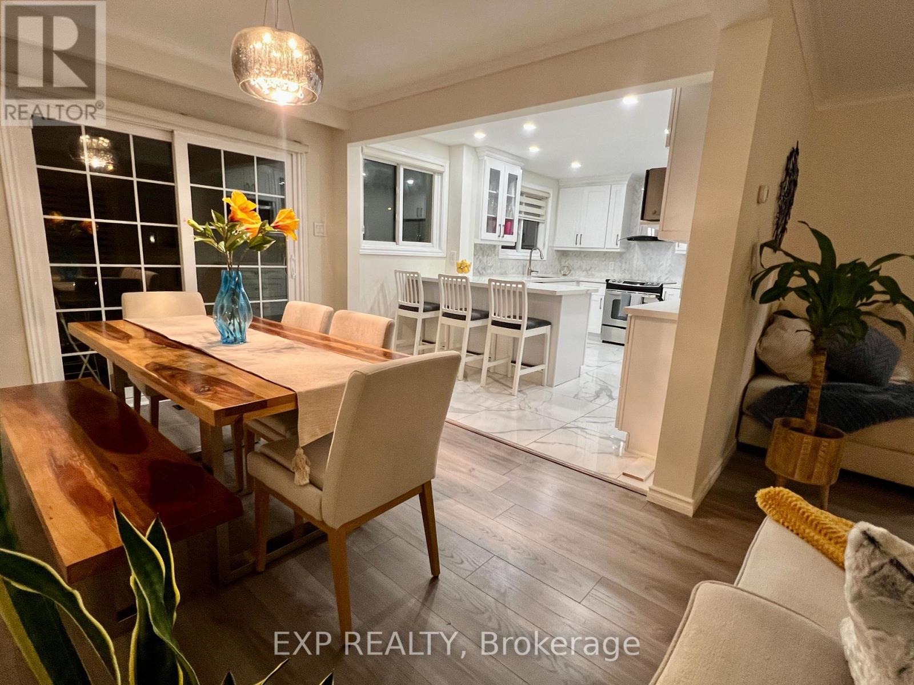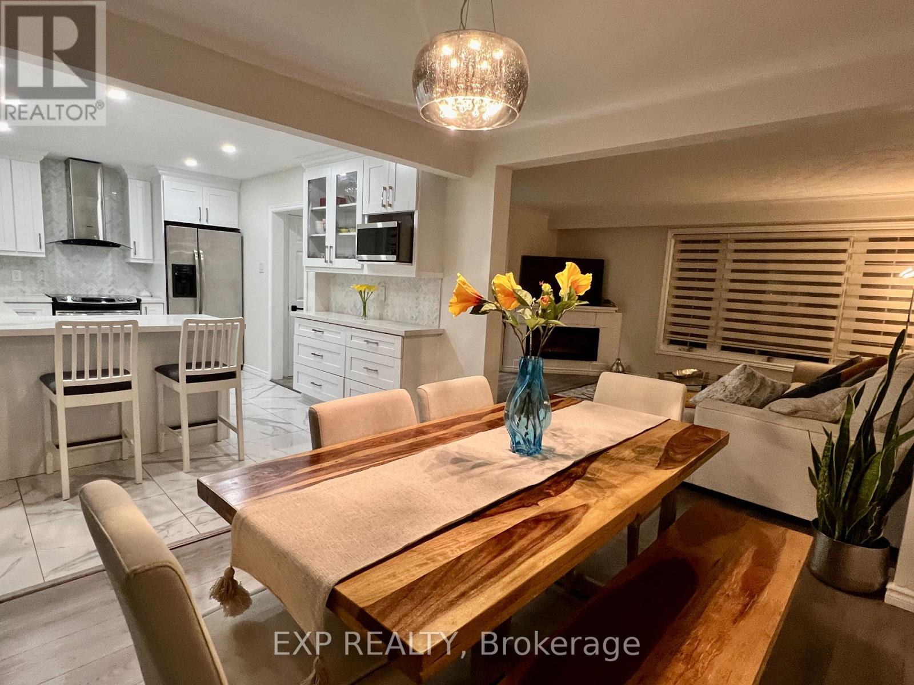44 Athenia Court Toronto, Ontario M1E 2C1
$1,069,000
This beautifully updated 4-bedroom home, complete with an in-law suite and a separate side entrance, is located in a safe and established neighbourhood in the sought-after West Hill community. Nestled on a quiet cul-de-sac, this property combines modern decor with functionality, making it perfect for families. The main level features an open-concept living and dining area filled with natural light alongside a sleek eat-in kitchen with quartz countertops, ample cupboards, and plenty of counter space ideal for busy households. The property also boasts beautifully landscaped perennial gardens, a fenced backyard, and a private driveway with parking for three cars. This wonderful home is on the market for the first time in over 57 years, having been lovingly cared for by long-time owners. Now, it's ready for a new family to create their memories. Conveniently located near top schools, parks, public transit, shopping, and major highways, this home is just a short drive to the University of Toronto Scarborough Campus and Centennial College. Whether you're looking for a family home, a smart investment, or a place to entertain, this property is in exceptional move-in condition, offering great space and personality. Don't wait book your showing today! (id:35492)
Property Details
| MLS® Number | E11462230 |
| Property Type | Single Family |
| Community Name | West Hill |
| Amenities Near By | Schools, Park |
| Features | Cul-de-sac, Backs On Greenbelt, Conservation/green Belt, Carpet Free, In-law Suite |
| Parking Space Total | 2 |
Building
| Bathroom Total | 2 |
| Bedrooms Above Ground | 4 |
| Bedrooms Below Ground | 1 |
| Bedrooms Total | 5 |
| Appliances | Water Heater, Dishwasher, Dryer, Freezer, Refrigerator, Two Stoves, Washer |
| Basement Development | Finished |
| Basement Features | Apartment In Basement |
| Basement Type | N/a (finished) |
| Construction Style Attachment | Attached |
| Cooling Type | Central Air Conditioning |
| Exterior Finish | Brick Facing, Brick |
| Foundation Type | Concrete |
| Heating Fuel | Natural Gas |
| Heating Type | Forced Air |
| Stories Total | 2 |
| Type | Row / Townhouse |
| Utility Water | Municipal Water |
Parking
| Carport |
Land
| Acreage | No |
| Fence Type | Fenced Yard |
| Land Amenities | Schools, Park |
| Landscape Features | Landscaped |
| Sewer | Sanitary Sewer |
| Size Depth | 78 Ft |
| Size Frontage | 38 Ft |
| Size Irregular | 38 X 78 Ft |
| Size Total Text | 38 X 78 Ft |
| Zoning Description | Rs*126 |
Rooms
| Level | Type | Length | Width | Dimensions |
|---|---|---|---|---|
| Second Level | Bedroom | 3.1 m | 2.8 m | 3.1 m x 2.8 m |
| Second Level | Bedroom 2 | 3.1 m | 2.8 m | 3.1 m x 2.8 m |
| Second Level | Bedroom 3 | 3.8 m | 3.1 m | 3.8 m x 3.1 m |
| Second Level | Bedroom 4 | 3.3 m | 2.8 m | 3.3 m x 2.8 m |
| Second Level | Bathroom | 2.1 m | 1.5 m | 2.1 m x 1.5 m |
| Basement | Bathroom | 1.8 m | 2.4 m | 1.8 m x 2.4 m |
| Basement | Laundry Room | 2 m | 3.4 m | 2 m x 3.4 m |
| Basement | Family Room | 3.8 m | 4.9 m | 3.8 m x 4.9 m |
| Basement | Kitchen | 2.5 m | 3.8 m | 2.5 m x 3.8 m |
| Ground Level | Living Room | 4.2 m | 4.7 m | 4.2 m x 4.7 m |
| Ground Level | Dining Room | 3.2 m | 2.6 m | 3.2 m x 2.6 m |
| Ground Level | Kitchen | 4.7 m | 3.2 m | 4.7 m x 3.2 m |
Utilities
| Cable | Installed |
| Sewer | Installed |
https://www.realtor.ca/real-estate/27694089/44-athenia-court-toronto-west-hill-west-hill
Contact Us
Contact us for more information
Jason Wallace
Salesperson
4711 Yonge St 10th Flr, 106430
Toronto, Ontario M2N 6K8
(866) 530-7737

