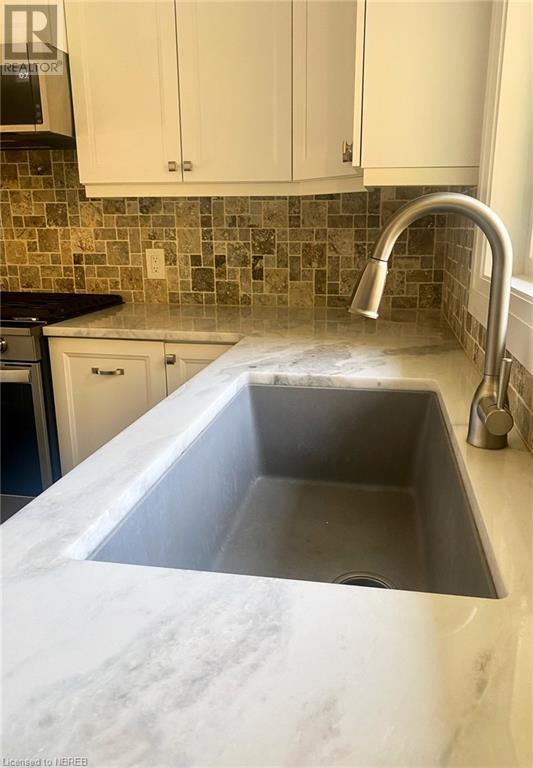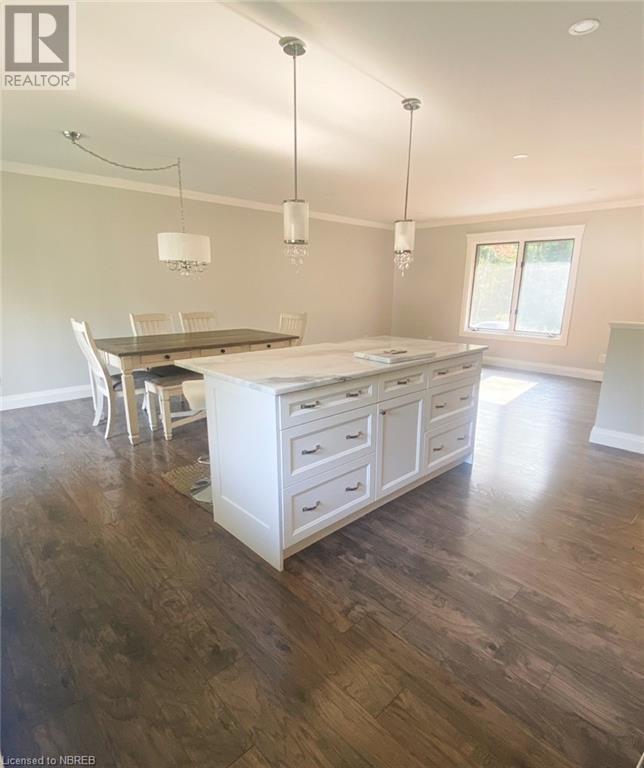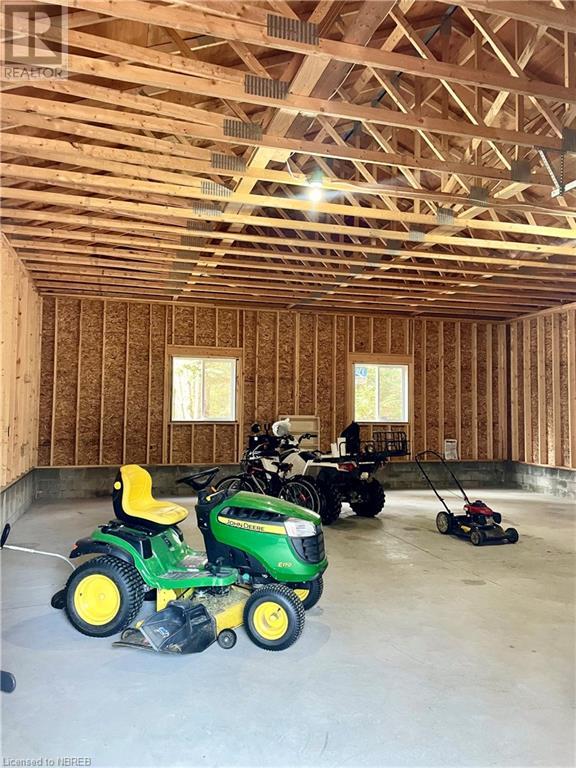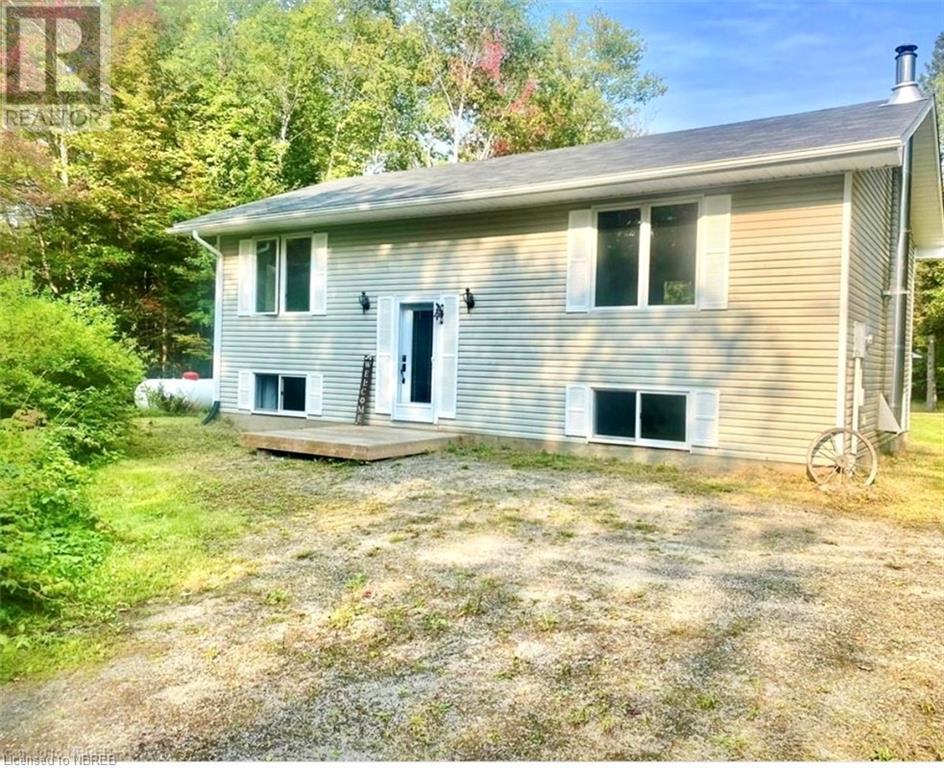4380 Highway 534 Nipissing, Ontario P0H 1W0
$649,000
Welcome to your peaceful retreat, nestled on a private 2.75-acre wooded lot just minutes from Wolfe and McQuaby Lakes. This warm and inviting 4-bedroom home features a bright kitchen with quartz countertops, perfect for family gatherings. Large windows fill the home with natural light and showcase the stunning forest views, while the cozy, open-concept living space is ideal for relaxing or entertaining. The primary suite offers serene treetop views for a daily escape. Outside, you’ll find a huge garage ready to store all your toys—boats, ATVs, or whatever you need. The expansive yard is perfect for bonfires, gardening, or just soaking up the tranquility. This home isn’t just a place to live; it’s where you can truly relax, recharge, and create lifelong memories. Isn’t this the lifestyle you’ve been searching for? (id:35492)
Property Details
| MLS® Number | 40646116 |
| Property Type | Single Family |
| Equipment Type | None |
| Features | Crushed Stone Driveway |
| Parking Space Total | 5 |
| Rental Equipment Type | None |
Building
| Bathroom Total | 1 |
| Bedrooms Above Ground | 2 |
| Bedrooms Below Ground | 2 |
| Bedrooms Total | 4 |
| Architectural Style | Bungalow |
| Basement Development | Finished |
| Basement Type | Full (finished) |
| Constructed Date | 1990 |
| Construction Style Attachment | Detached |
| Cooling Type | Central Air Conditioning |
| Exterior Finish | Vinyl Siding |
| Fixture | Ceiling Fans |
| Foundation Type | Wood |
| Heating Fuel | Propane |
| Heating Type | Forced Air |
| Stories Total | 1 |
| Size Interior | 1,400 Ft2 |
| Type | House |
| Utility Water | Dug Well |
Land
| Acreage | Yes |
| Landscape Features | Landscaped |
| Sewer | Septic System |
| Size Irregular | 2.75 |
| Size Total | 2.75 Ac|2 - 4.99 Acres |
| Size Total Text | 2.75 Ac|2 - 4.99 Acres |
| Zoning Description | Ru |
Rooms
| Level | Type | Length | Width | Dimensions |
|---|---|---|---|---|
| Lower Level | Laundry Room | 11'8'' x 11'8'' | ||
| Lower Level | Recreation Room | 24'0'' x 10'0'' | ||
| Lower Level | Bedroom | 11'10'' x 12'10'' | ||
| Lower Level | Bedroom | 9'6'' x 11'4'' | ||
| Main Level | 4pc Bathroom | Measurements not available | ||
| Main Level | Bedroom | 11'4'' x 9'0'' | ||
| Main Level | Primary Bedroom | 11'0'' x 13'0'' | ||
| Main Level | Kitchen | 11'4'' x 10'0'' | ||
| Main Level | Dining Room | 10'0'' x 11'4'' | ||
| Main Level | Living Room | 13'0'' x 16'0'' |
Utilities
| Electricity | Available |
| Telephone | Available |
https://www.realtor.ca/real-estate/27407554/4380-highway-534-nipissing
Contact Us
Contact us for more information

Shaun Billingsley
Broker
(705) 472-5421
(877) 499-4899
117 Chippewa Street West
North Bay, Ontario P1B 6G3
(705) 472-2980
(705) 472-5421
www.royallepage.ca/northbay

































