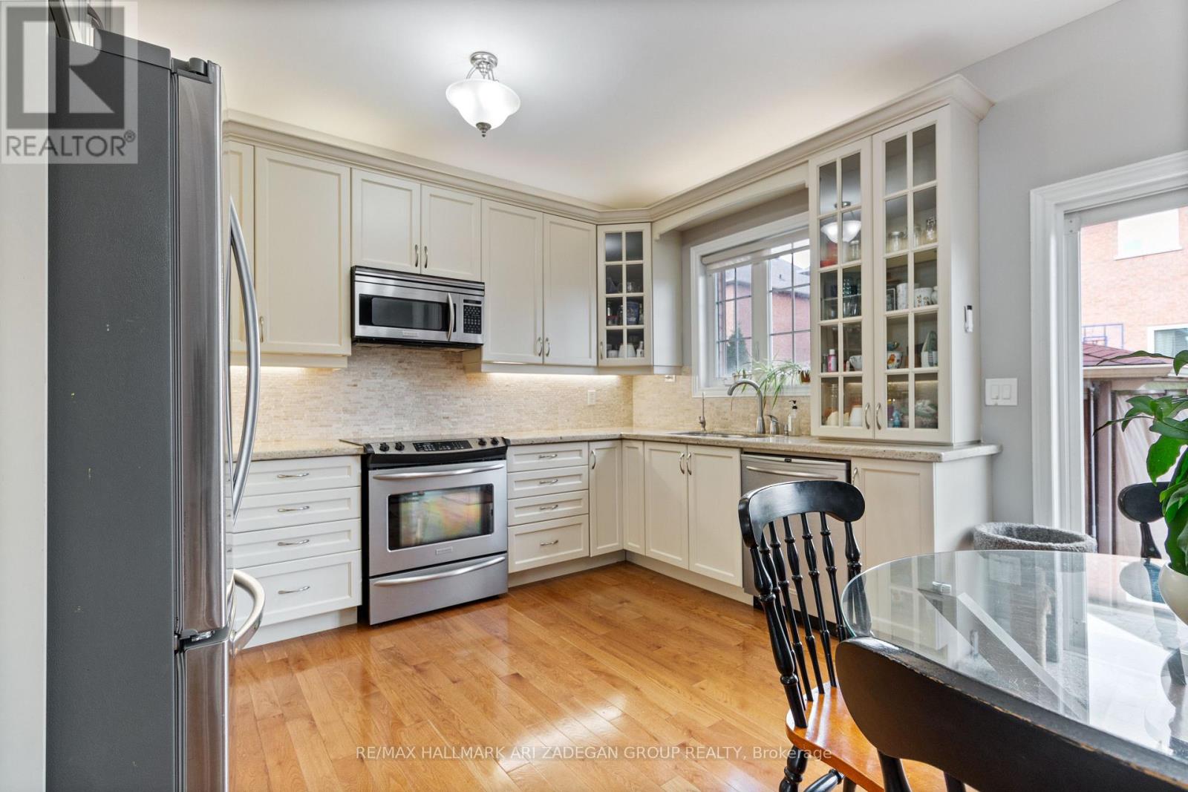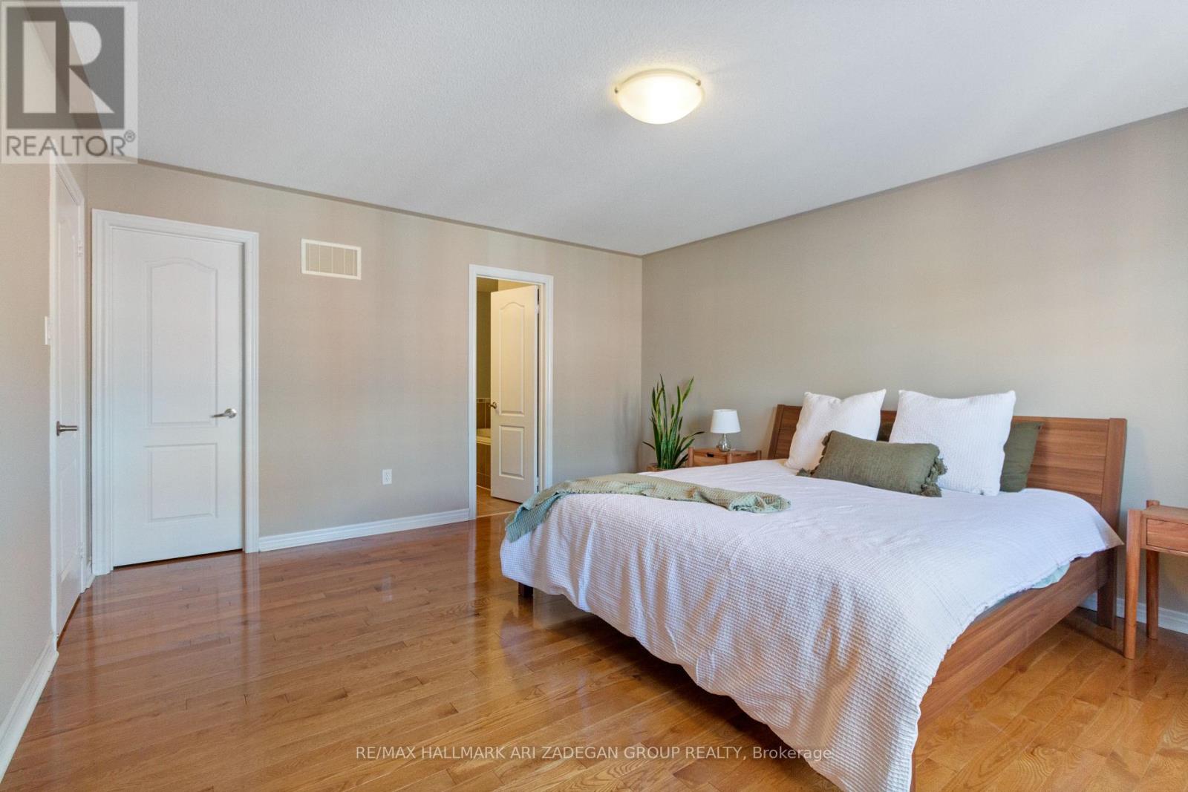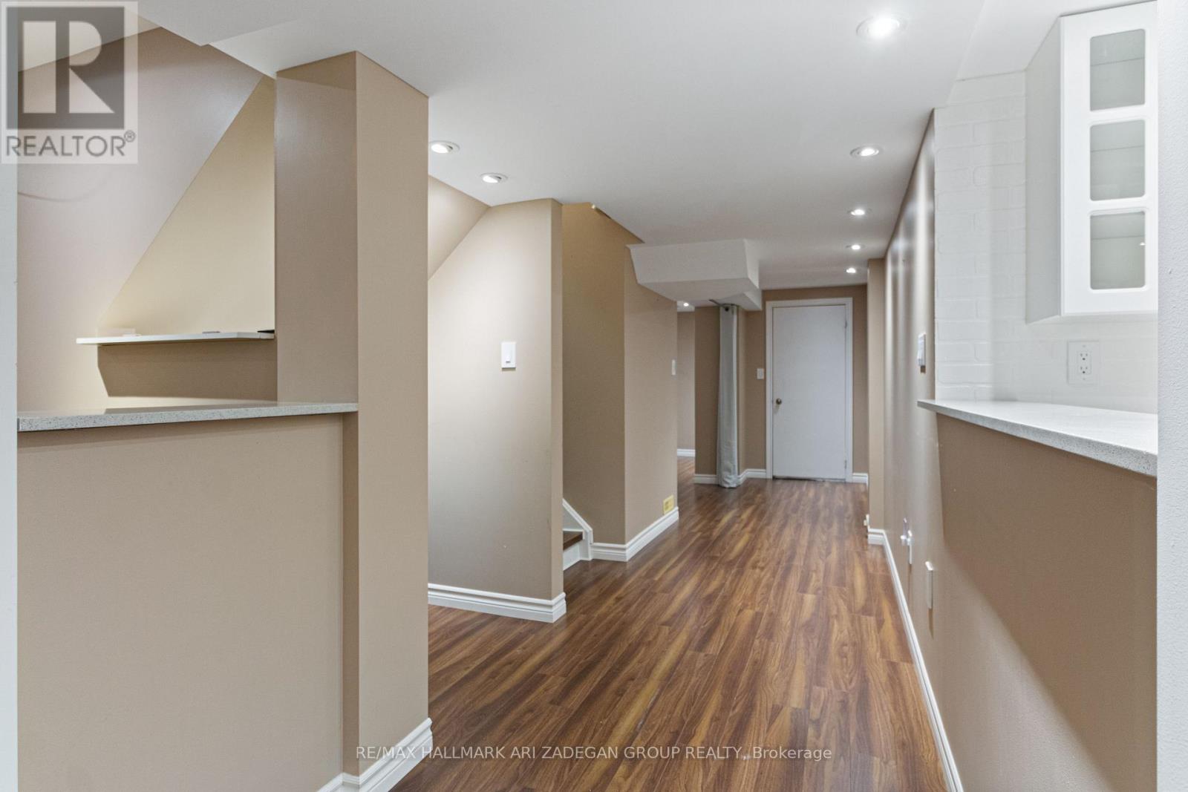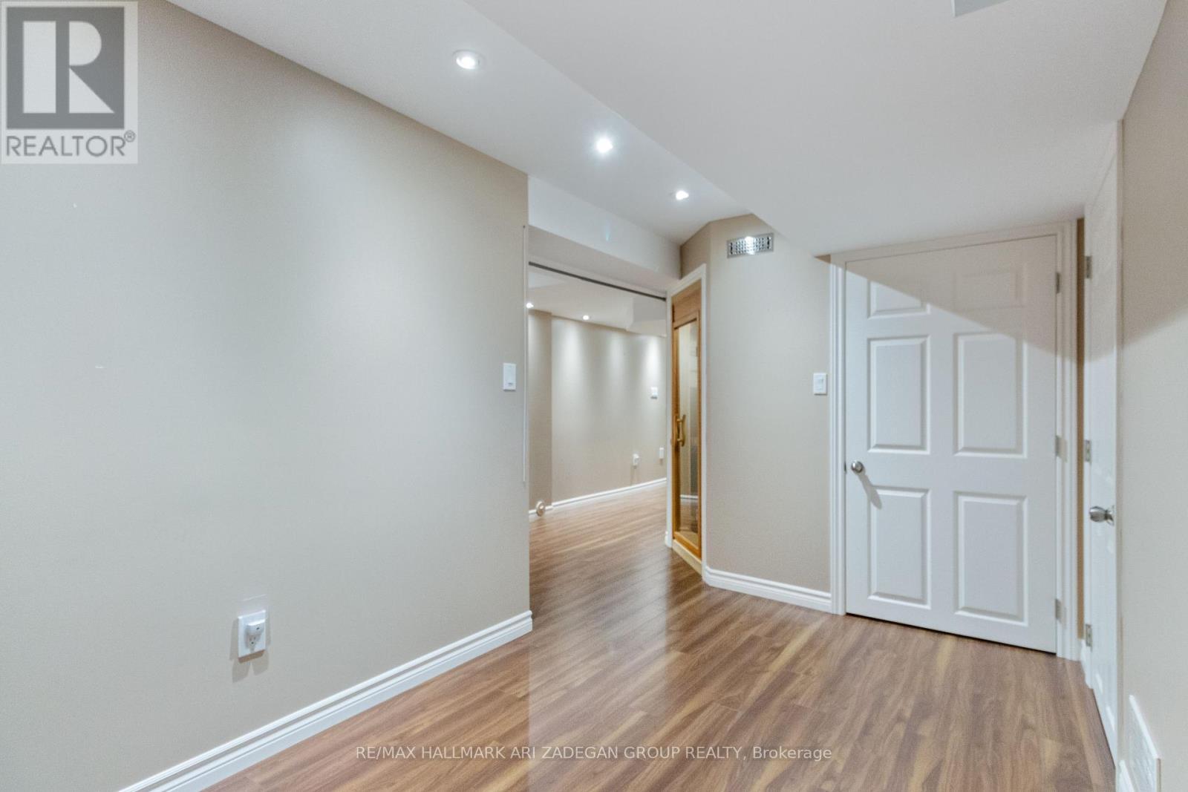438 Old Colony Road Richmond Hill (Oak Ridges Lake Wilcox), Ontario L4E 5A5
4 Bedroom
4 Bathroom
Fireplace
Central Air Conditioning
Forced Air
$1,288,800
Absolutely Stunning Former Model Home. $$$ Spent On Upgrades. Welcoming Front W/ 4 Parking, Enclosed Porch. Exceptional Modern Kitchen, Granite Counter, Top Of The Line S/S Appl. High-End Outdoor Motorized Shutters W/Remote, Timer. Sensational Bsmt W/Kitchen, Game/Entertainment Room, B/I Movie/Sound System. Harvia Steam Sauna, Landscaped Extra Large Fenced Backyard. Oasis With Zen Den in Garden Shed, Fire Pit, Motorized Sunshade & Many More! (id:35492)
Open House
This property has open houses!
November
16
Saturday
Starts at:
1:00 pm
Ends at:5:00 pm
November
17
Sunday
Starts at:
1:00 pm
Ends at:5:00 pm
Property Details
| MLS® Number | N10418140 |
| Property Type | Single Family |
| Community Name | Oak Ridges Lake Wilcox |
| Amenities Near By | Schools |
| Community Features | Community Centre |
| Parking Space Total | 5 |
| Structure | Shed |
Building
| Bathroom Total | 4 |
| Bedrooms Above Ground | 4 |
| Bedrooms Total | 4 |
| Appliances | Dishwasher, Dryer, Garage Door Opener, Microwave, Refrigerator, Sauna, Stove, Washer |
| Basement Development | Finished |
| Basement Type | N/a (finished) |
| Construction Style Attachment | Detached |
| Cooling Type | Central Air Conditioning |
| Exterior Finish | Brick |
| Fireplace Present | Yes |
| Flooring Type | Laminate, Hardwood |
| Foundation Type | Concrete |
| Half Bath Total | 2 |
| Heating Fuel | Natural Gas |
| Heating Type | Forced Air |
| Stories Total | 2 |
| Type | House |
| Utility Water | Municipal Water |
Parking
| Garage |
Land
| Acreage | No |
| Fence Type | Fenced Yard |
| Land Amenities | Schools |
| Sewer | Sanitary Sewer |
| Size Depth | 98 Ft ,4 In |
| Size Frontage | 21 Ft ,9 In |
| Size Irregular | 21.75 X 98.36 Ft ; Irregular 21.75x67.91x66.76x72.24x98.36 |
| Size Total Text | 21.75 X 98.36 Ft ; Irregular 21.75x67.91x66.76x72.24x98.36|under 1/2 Acre |
| Surface Water | Lake/pond |
| Zoning Description | Residential |
Rooms
| Level | Type | Length | Width | Dimensions |
|---|---|---|---|---|
| Second Level | Primary Bedroom | 4.9 m | 4.19 m | 4.9 m x 4.19 m |
| Second Level | Bedroom 2 | 3.78 m | 3.02 m | 3.78 m x 3.02 m |
| Second Level | Bedroom 3 | 3.89 m | 3.53 m | 3.89 m x 3.53 m |
| Second Level | Bedroom 4 | 3.47 m | 3.07 m | 3.47 m x 3.07 m |
| Basement | Games Room | 3.75 m | 4.65 m | 3.75 m x 4.65 m |
| Basement | Media | 4.63 m | 3.63 m | 4.63 m x 3.63 m |
| Basement | Other | 4.55 m | 3.05 m | 4.55 m x 3.05 m |
| Basement | Kitchen | 3.3 m | 1.9 m | 3.3 m x 1.9 m |
| Ground Level | Living Room | 5.31 m | 5.67 m | 5.31 m x 5.67 m |
| Ground Level | Dining Room | 5.31 m | 5.67 m | 5.31 m x 5.67 m |
| Ground Level | Kitchen | 4.8 m | 3.43 m | 4.8 m x 3.43 m |
| Ground Level | Family Room | 4.63 m | 3.83 m | 4.63 m x 3.83 m |
Interested?
Contact us for more information
Ari Zadegan
Broker of Record
(416) 618-0188
www.thezadegangroup.com/
www.facebook.com/thezadegangroup
www.twitter.com/arizadegan
https://www.linkedin.com/in/arizadegan

RE/MAX Hallmark Ari Zadegan Group Realty
(416) 489-4287
(416) 352-0118
www.torontoluxuryhomez.com/











































