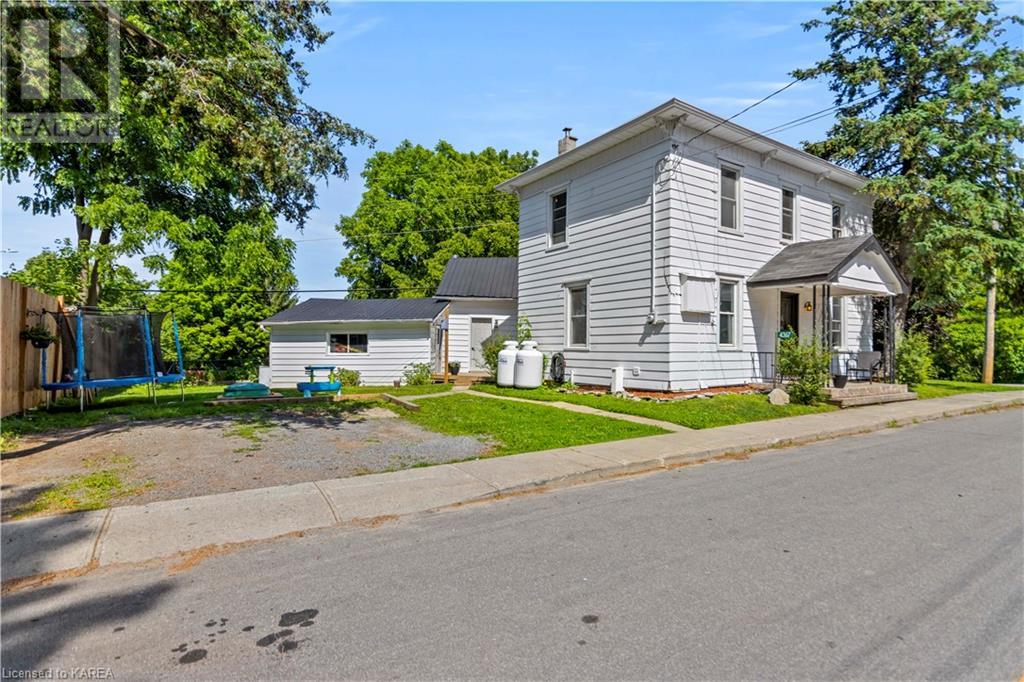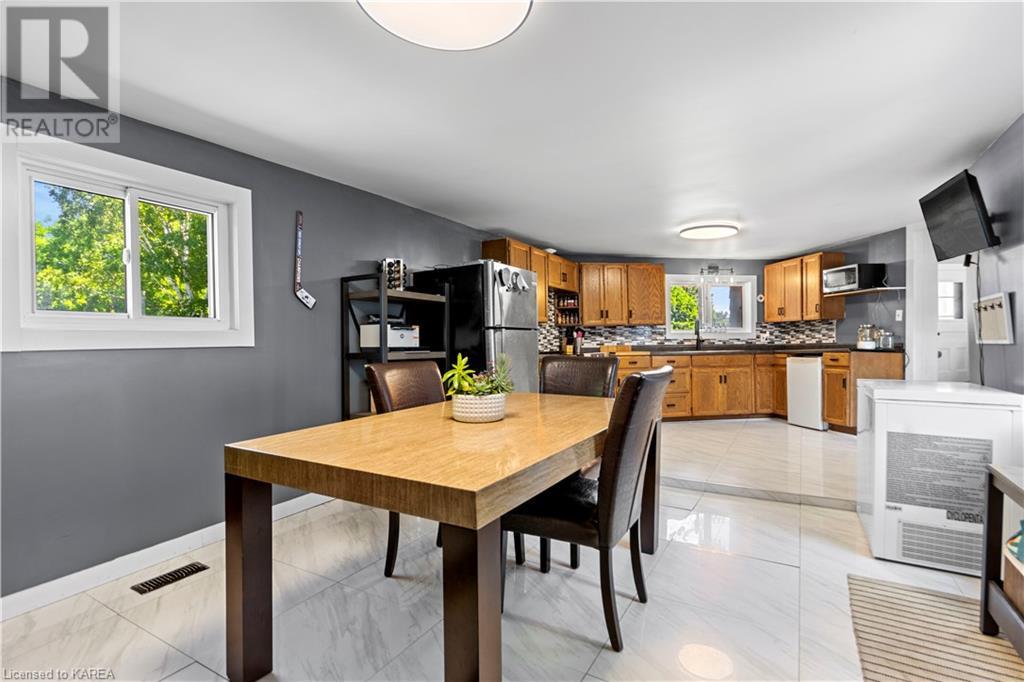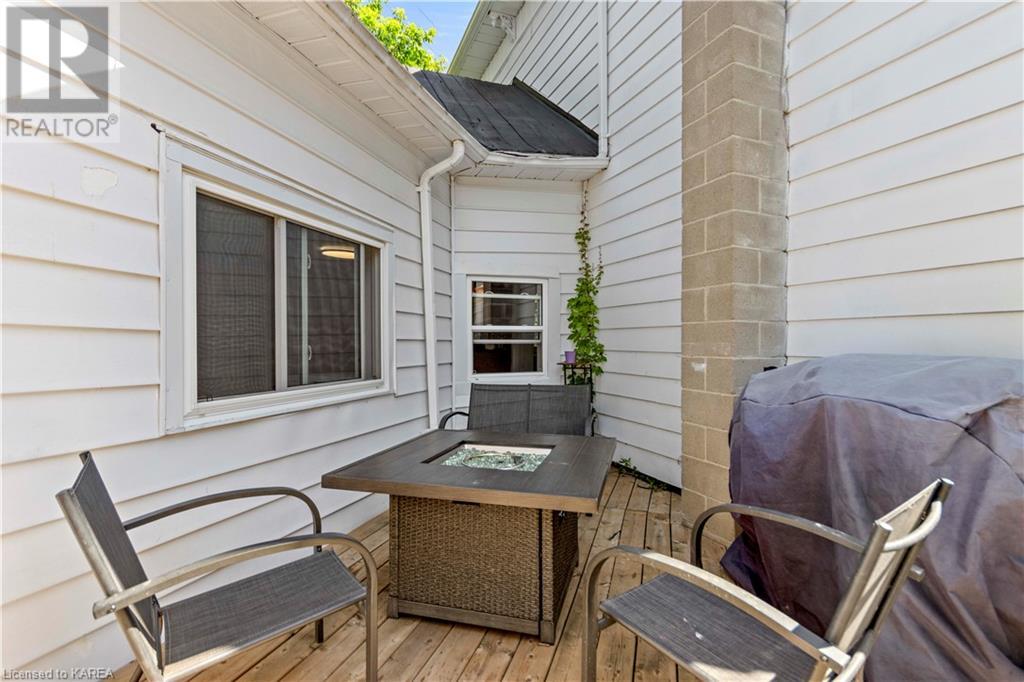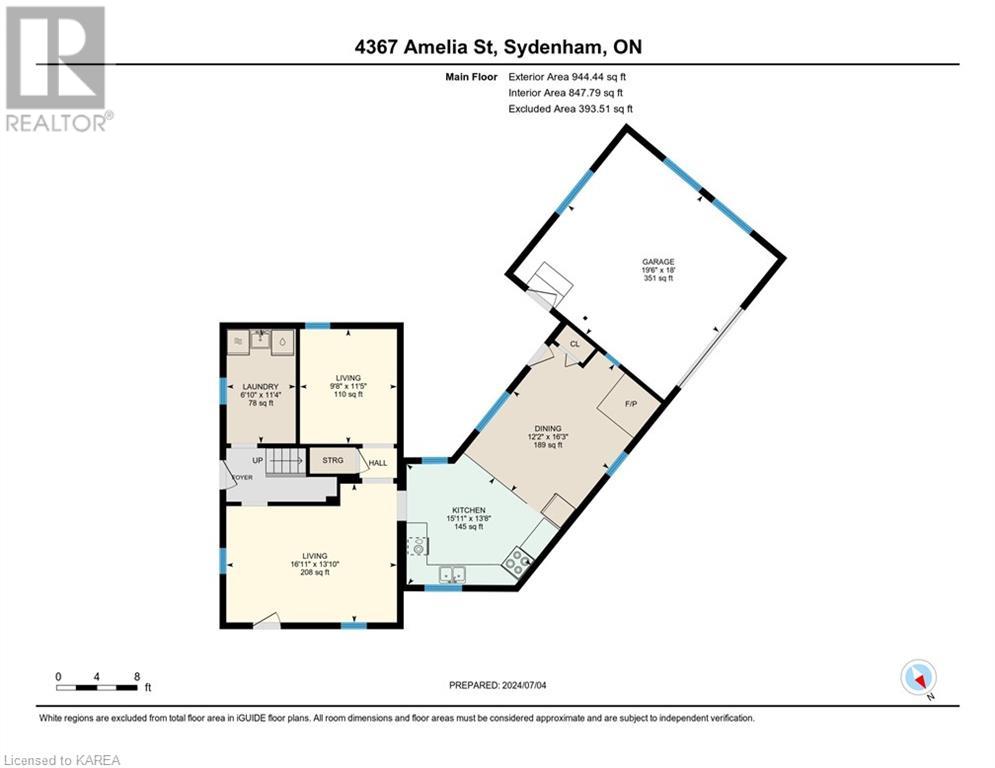4367 Amelia Street Sydenham, Ontario K0H 2T0
$414,900
Welcome to 4367 Amelia Street! This 1500 sq ft 2 storey home located in the heart of Sydenham Village and is awaiting its new owners. Featuring 3 bedrooms, 1 bath, oversized eat-in kitchen w/ wood stove, spacious living room, main floor laundry, 1 car attached garage and more! Steps from Sydenham Lake waterfront park/beach, Loughborough Public, Sydenham High School, local shops, grocery store, boat launch and more - offering you everything you need at your fingertips. Recent updates include; Furnace 2021, Decks 2022, Windows 2021, Woodstove 2021, Kitchen 2022, Bathroom 2021, Fencing 2023, Laundry Room 2021, Flooring 2022, Property Surveyed 2023. Step into homeownership or something for your growing family, with this beautiful home, beaming with historic charm. (id:35492)
Property Details
| MLS® Number | 40630909 |
| Property Type | Single Family |
| Amenities Near By | Beach, Playground, Schools, Shopping |
| Communication Type | High Speed Internet |
| Community Features | Quiet Area, Community Centre, School Bus |
| Equipment Type | Propane Tank |
| Features | Crushed Stone Driveway |
| Parking Space Total | 3 |
| Rental Equipment Type | Propane Tank |
| Storage Type | Holding Tank |
Building
| Bathroom Total | 1 |
| Bedrooms Above Ground | 3 |
| Bedrooms Total | 3 |
| Appliances | Dryer, Refrigerator, Stove, Washer |
| Architectural Style | 2 Level |
| Basement Development | Unfinished |
| Basement Type | Partial (unfinished) |
| Constructed Date | 1900 |
| Construction Style Attachment | Detached |
| Cooling Type | Window Air Conditioner |
| Exterior Finish | Aluminum Siding |
| Fire Protection | None |
| Fireplace Fuel | Wood,electric |
| Fireplace Present | Yes |
| Fireplace Total | 2 |
| Fireplace Type | Stove,other - See Remarks |
| Foundation Type | Stone |
| Heating Fuel | Propane |
| Heating Type | Forced Air, Stove |
| Stories Total | 2 |
| Size Interior | 1495 Sqft |
| Type | House |
| Utility Water | Municipal Water |
Parking
| Attached Garage |
Land
| Access Type | Road Access |
| Acreage | No |
| Land Amenities | Beach, Playground, Schools, Shopping |
| Sewer | Holding Tank |
| Size Depth | 148 Ft |
| Size Frontage | 108 Ft |
| Size Irregular | 0.16 |
| Size Total | 0.16 Ac|under 1/2 Acre |
| Size Total Text | 0.16 Ac|under 1/2 Acre |
| Zoning Description | Ru |
Rooms
| Level | Type | Length | Width | Dimensions |
|---|---|---|---|---|
| Second Level | 4pc Bathroom | 11'4'' x 7'0'' | ||
| Second Level | Primary Bedroom | 11'2'' x 9'6'' | ||
| Second Level | Bedroom | 11'2'' x 7'3'' | ||
| Second Level | Bedroom | 11'4'' x 9'6'' | ||
| Main Level | Laundry Room | 11'4'' x 6'10'' | ||
| Main Level | Living Room | 16'11'' x 13'10'' | ||
| Main Level | Family Room | 11'5'' x 9'8'' | ||
| Main Level | Kitchen | 15'11'' x 13'8'' | ||
| Main Level | Dining Room | 16'3'' x 12'2'' |
Utilities
| Cable | Available |
| Electricity | Available |
| Telephone | Available |
https://www.realtor.ca/real-estate/27266277/4367-amelia-street-sydenham
Interested?
Contact us for more information

Mackenzie Merry
Salesperson
https://thehintonteam.com/

105-1329 Gardiners Rd
Kingston, Ontario K7P 0L8
(613) 389-7777
https://remaxfinestrealty.com/








































