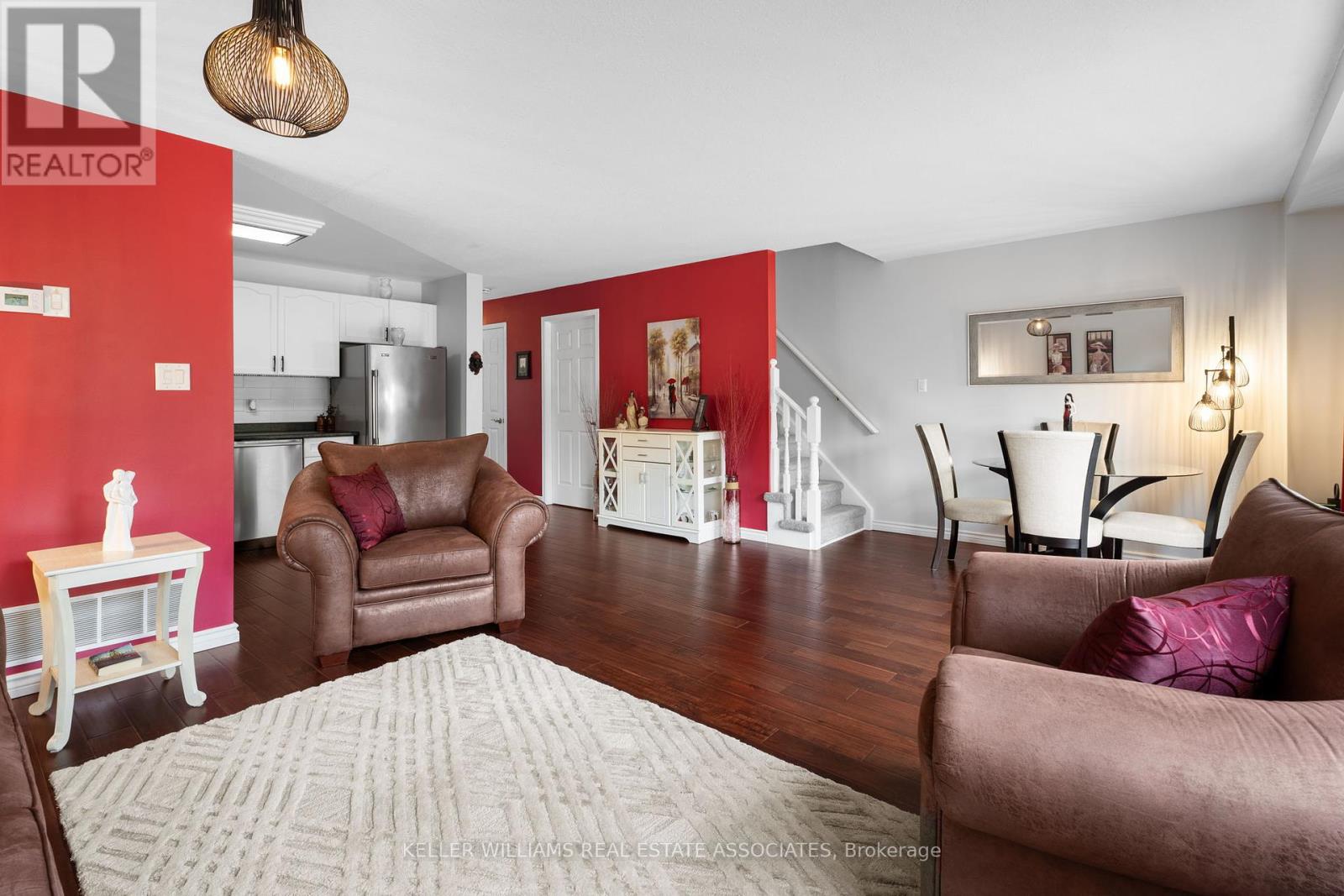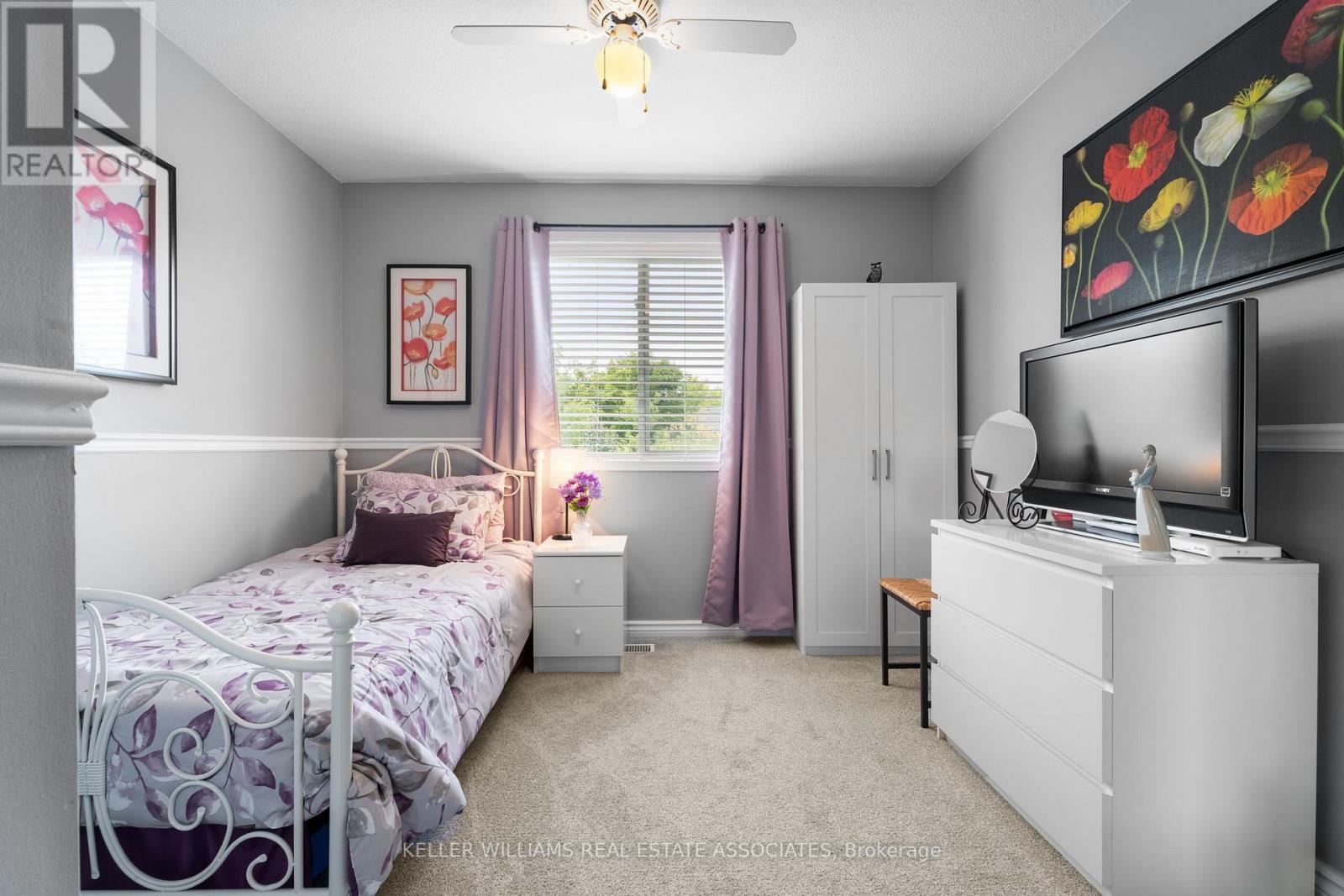4363 Beverley Crescent Lincoln, Ontario L0R 1B6
$669,900
Welcome to 4363 Beverley Crescent, nestled in the heart of Niagara Wine Country, Beamsville! This stunning two-storey townhome backs onto the tranquil Bartlett Creek and boasts a private oasis during the summer months, perfect for relaxing on the spacious rear deck. Inside, the open-concept living and dining area features easy-care engineered hardwood flooring, and the kitchen has been beautifully updated with a modern countertop and backsplash. Upstairs, you'll find three generously sized bedrooms, including a master with ensuite privileges and an extra-large linen closet for ample storage. The finished basement provides a cozy rec room, ideal for a family hangout or winter entertainment spot.The location is ideal for commuters, with the U-Linc transit system connecting you easily to town and the Go Bus stop, offering frequent service throughout the day. Experience the charm of Beamsville, with its hidden gems of restaurants and wineries scattered throughout town. This home truly offers the best of both comfort and convenience! (id:35492)
Property Details
| MLS® Number | X9388366 |
| Property Type | Single Family |
| Community Name | Beamsville |
| Amenities Near By | Schools, Park |
| Community Features | Community Centre |
| Parking Space Total | 3 |
Building
| Bathroom Total | 2 |
| Bedrooms Above Ground | 3 |
| Bedrooms Total | 3 |
| Appliances | Water Heater, Dishwasher, Dryer, Microwave, Refrigerator, Stove, Washer |
| Basement Development | Finished |
| Basement Type | N/a (finished) |
| Construction Style Attachment | Attached |
| Cooling Type | Central Air Conditioning |
| Exterior Finish | Brick, Aluminum Siding |
| Foundation Type | Poured Concrete |
| Half Bath Total | 1 |
| Heating Fuel | Natural Gas |
| Heating Type | Forced Air |
| Stories Total | 2 |
| Size Interior | 1,100 - 1,500 Ft2 |
| Type | Row / Townhouse |
| Utility Water | Municipal Water |
Parking
| Attached Garage |
Land
| Acreage | No |
| Land Amenities | Schools, Park |
| Sewer | Sanitary Sewer |
| Size Depth | 100 Ft ,6 In |
| Size Frontage | 31 Ft ,6 In |
| Size Irregular | 31.5 X 100.5 Ft |
| Size Total Text | 31.5 X 100.5 Ft |
Rooms
| Level | Type | Length | Width | Dimensions |
|---|---|---|---|---|
| Second Level | Primary Bedroom | 5.38 m | 4.02 m | 5.38 m x 4.02 m |
| Second Level | Bedroom 2 | 3.18 m | 3.74 m | 3.18 m x 3.74 m |
| Second Level | Bedroom 3 | 3.13 m | 3.74 m | 3.13 m x 3.74 m |
| Second Level | Bathroom | 2.57 m | 2.45 m | 2.57 m x 2.45 m |
| Basement | Laundry Room | 6.42 m | 5.36 m | 6.42 m x 5.36 m |
| Basement | Family Room | 6.41 m | 4.28 m | 6.41 m x 4.28 m |
| Ground Level | Kitchen | 5.3 m | 2.59 m | 5.3 m x 2.59 m |
| Ground Level | Bathroom | 1.02 m | 2.08 m | 1.02 m x 2.08 m |
| Ground Level | Foyer | 1.02 m | 2.08 m | 1.02 m x 2.08 m |
| Ground Level | Dining Room | 3.08 m | 4.3 m | 3.08 m x 4.3 m |
| Ground Level | Living Room | 3.34 m | 4.32 m | 3.34 m x 4.32 m |
https://www.realtor.ca/real-estate/27519768/4363-beverley-crescent-lincoln-beamsville-beamsville
Contact Us
Contact us for more information

Greg Dawson
Salesperson
521 Main Street
Georgetown, Ontario L7G 3T1
(905) 812-8123
(905) 812-8155





































