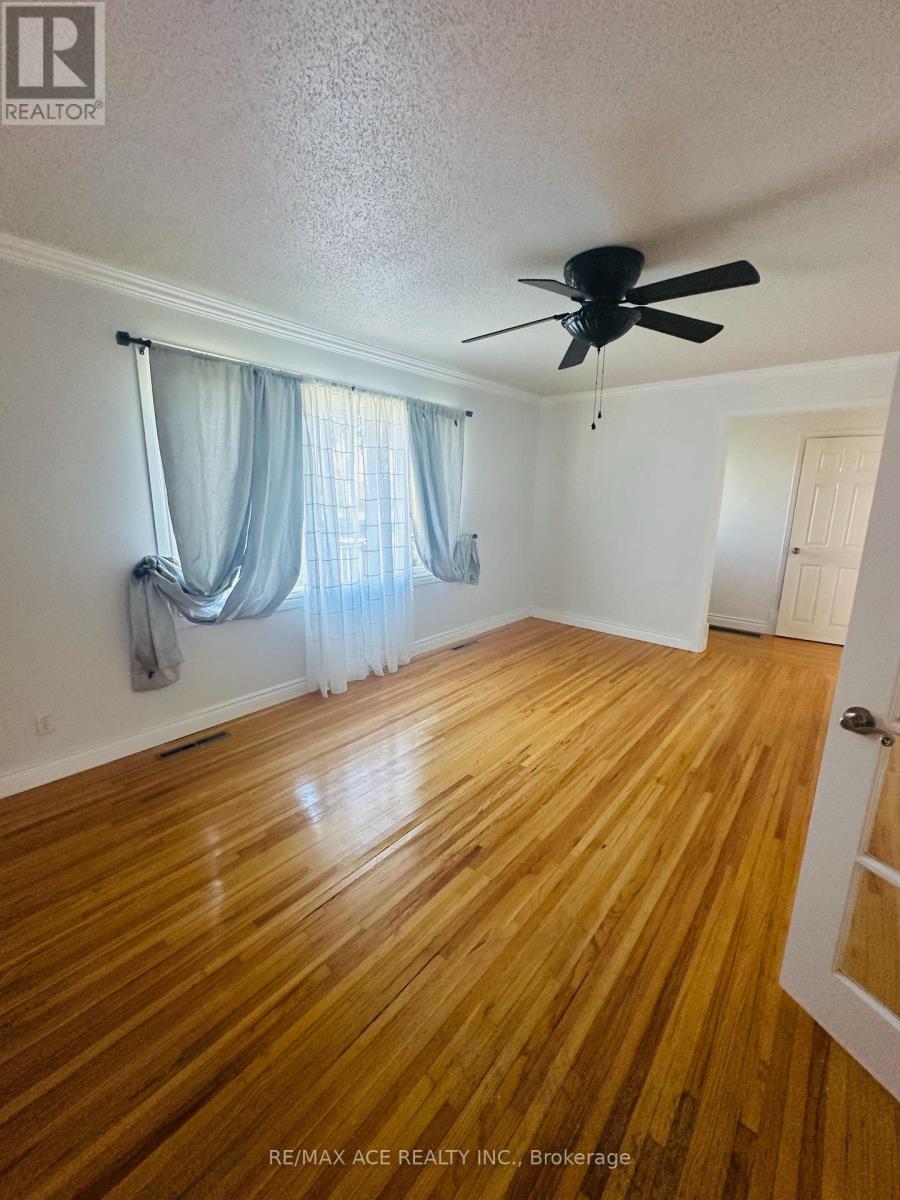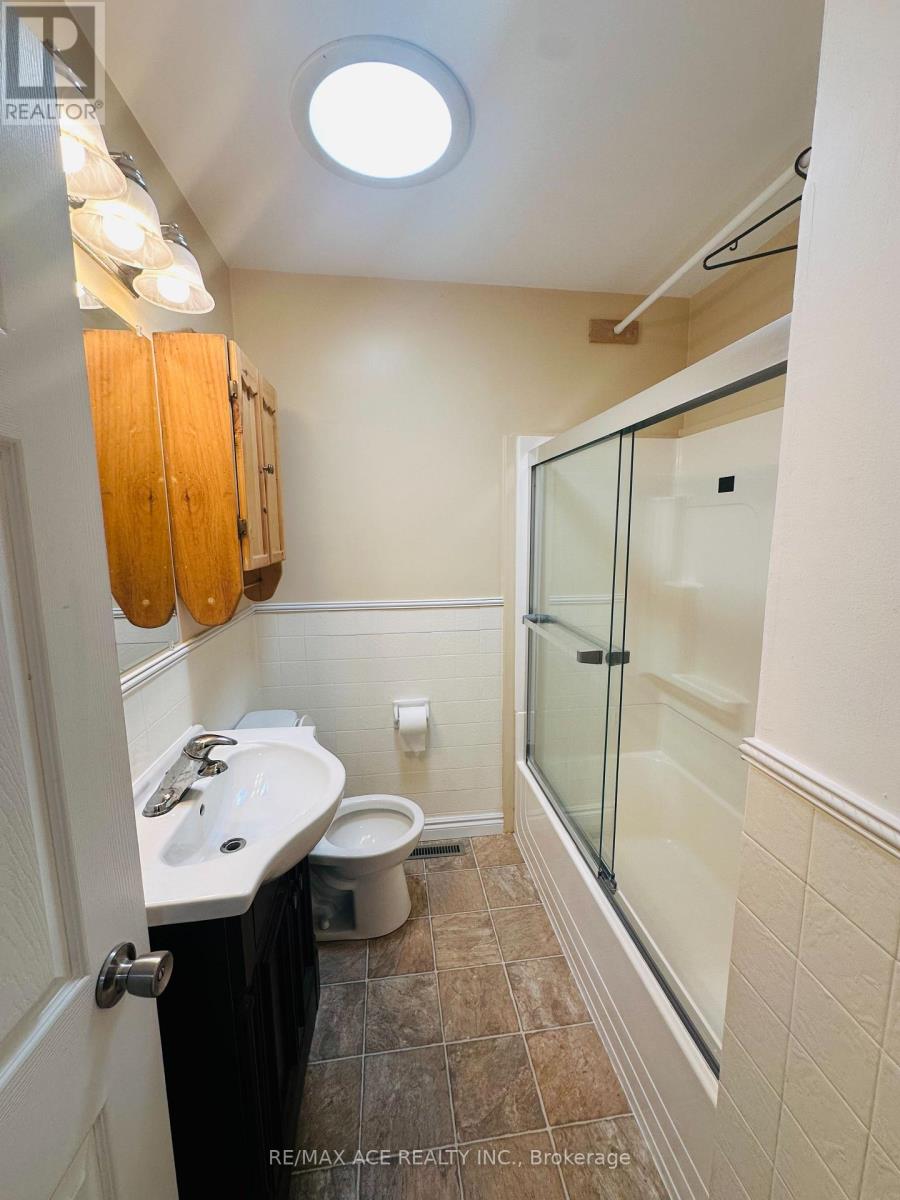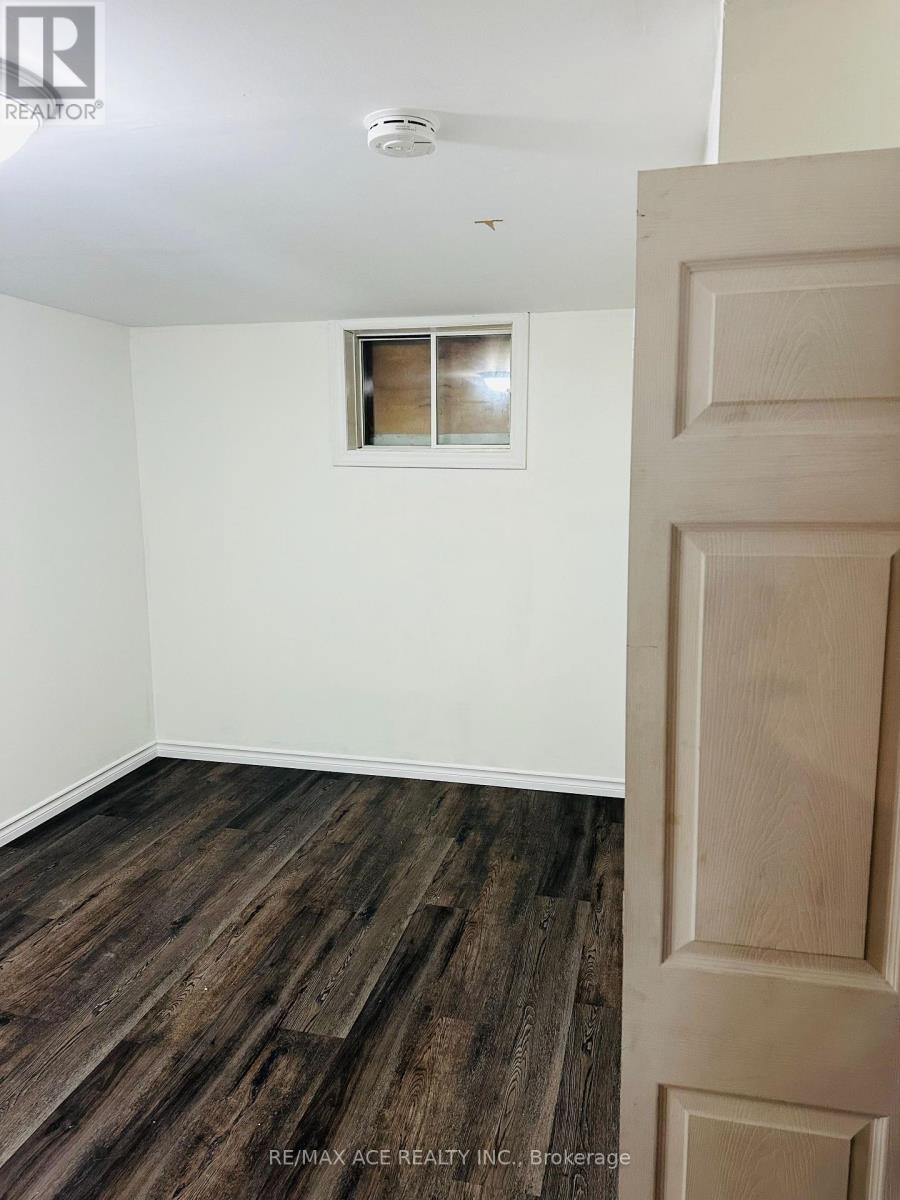436 Lazier Road Tyendinaga, Ontario K0K 3A0
$695,000
Great Opportunity to Own A 4+1 bedroom Bungalow In A quiet Shannonville Neighbourhood. In-law Suite, Double detached garage, walk up basement in a Over 1 Acre lot. The in-law suite features a seating area, eat-in kitchen, a bedroom and bath. This home is immaculately maintained, 2 kitchens, wired in Generac and master ensuite. Great Location.10 minutes to the Quinte Mall, Shopping centers of Belleville and Few minutes to the 401. The main level features an open concept living room with large windows, bright and spacious eat-in kitchen, large family room & dining room, 4 piece bath, a primary bedroom with 3 piece ensuite. The lower level features a beautiful rec room with an electric fireplace. Don't miss out This Opportunity. (id:35492)
Property Details
| MLS® Number | X11896711 |
| Property Type | Single Family |
| Amenities Near By | Hospital, Park, Place Of Worship, Schools |
| Parking Space Total | 10 |
Building
| Bathroom Total | 3 |
| Bedrooms Above Ground | 5 |
| Bedrooms Total | 5 |
| Appliances | Dishwasher, Dryer, Refrigerator, Two Stoves, Two Washers |
| Architectural Style | Bungalow |
| Basement Development | Partially Finished |
| Basement Type | N/a (partially Finished) |
| Construction Style Attachment | Detached |
| Cooling Type | Central Air Conditioning |
| Exterior Finish | Aluminum Siding, Stone |
| Fireplace Present | Yes |
| Foundation Type | Concrete |
| Heating Fuel | Propane |
| Heating Type | Forced Air |
| Stories Total | 1 |
| Type | House |
Parking
| Detached Garage |
Land
| Acreage | No |
| Land Amenities | Hospital, Park, Place Of Worship, Schools |
| Sewer | Septic System |
| Size Depth | 300 Ft |
| Size Frontage | 150 Ft |
| Size Irregular | 150 X 300 Ft |
| Size Total Text | 150 X 300 Ft |
Rooms
| Level | Type | Length | Width | Dimensions |
|---|---|---|---|---|
| Basement | Bedroom | 11.42 m | 9.15 m | 11.42 m x 9.15 m |
| Main Level | Living Room | 16.99 m | 11.84 m | 16.99 m x 11.84 m |
| Main Level | Kitchen | 14.93 m | 9.84 m | 14.93 m x 9.84 m |
| Main Level | Primary Bedroom | 12.6 m | 11.52 m | 12.6 m x 11.52 m |
| Main Level | Bedroom | 11.84 m | 10.66 m | 11.84 m x 10.66 m |
| Main Level | Bathroom | 7.09 m | 6.33 m | 7.09 m x 6.33 m |
| Main Level | Family Room | 13.75 m | 10.01 m | 13.75 m x 10.01 m |
| Main Level | Kitchen | 13.75 m | 10.99 m | 13.75 m x 10.99 m |
| Main Level | Bedroom | 11.75 m | 11.25 m | 11.75 m x 11.25 m |
| Main Level | Bedroom | 9.42 m | 9.42 m | 9.42 m x 9.42 m |
| Main Level | Bathroom | 9.42 m | 7.68 m | 9.42 m x 7.68 m |
Utilities
| Cable | Available |
https://www.realtor.ca/real-estate/27746255/436-lazier-road-tyendinaga
Contact Us
Contact us for more information
Thiva Thiagarajah
Salesperson
1286 Kennedy Road Unit 3
Toronto, Ontario M1P 2L5
(416) 270-1111
(416) 270-7000
www.remaxace.com



















