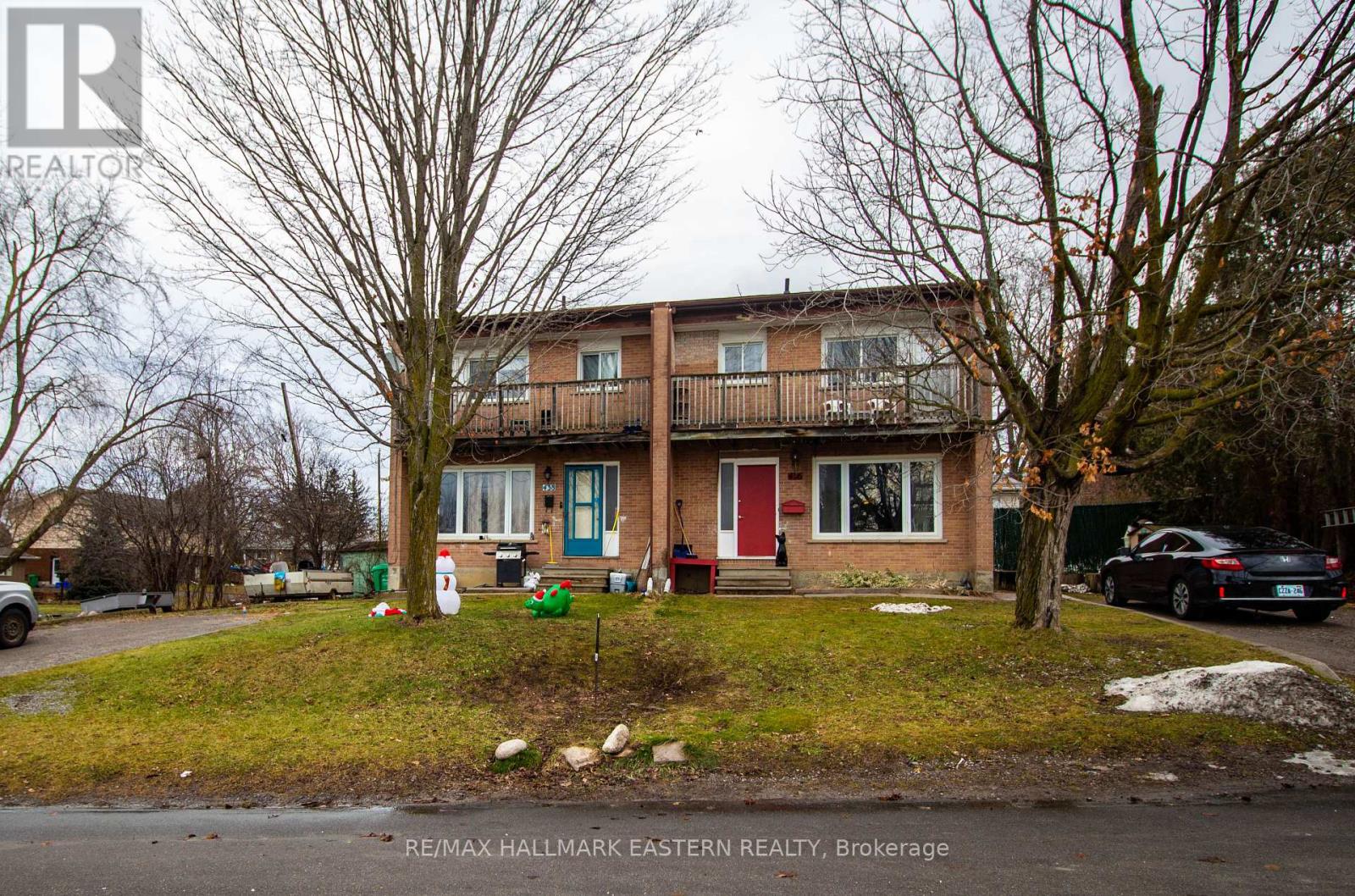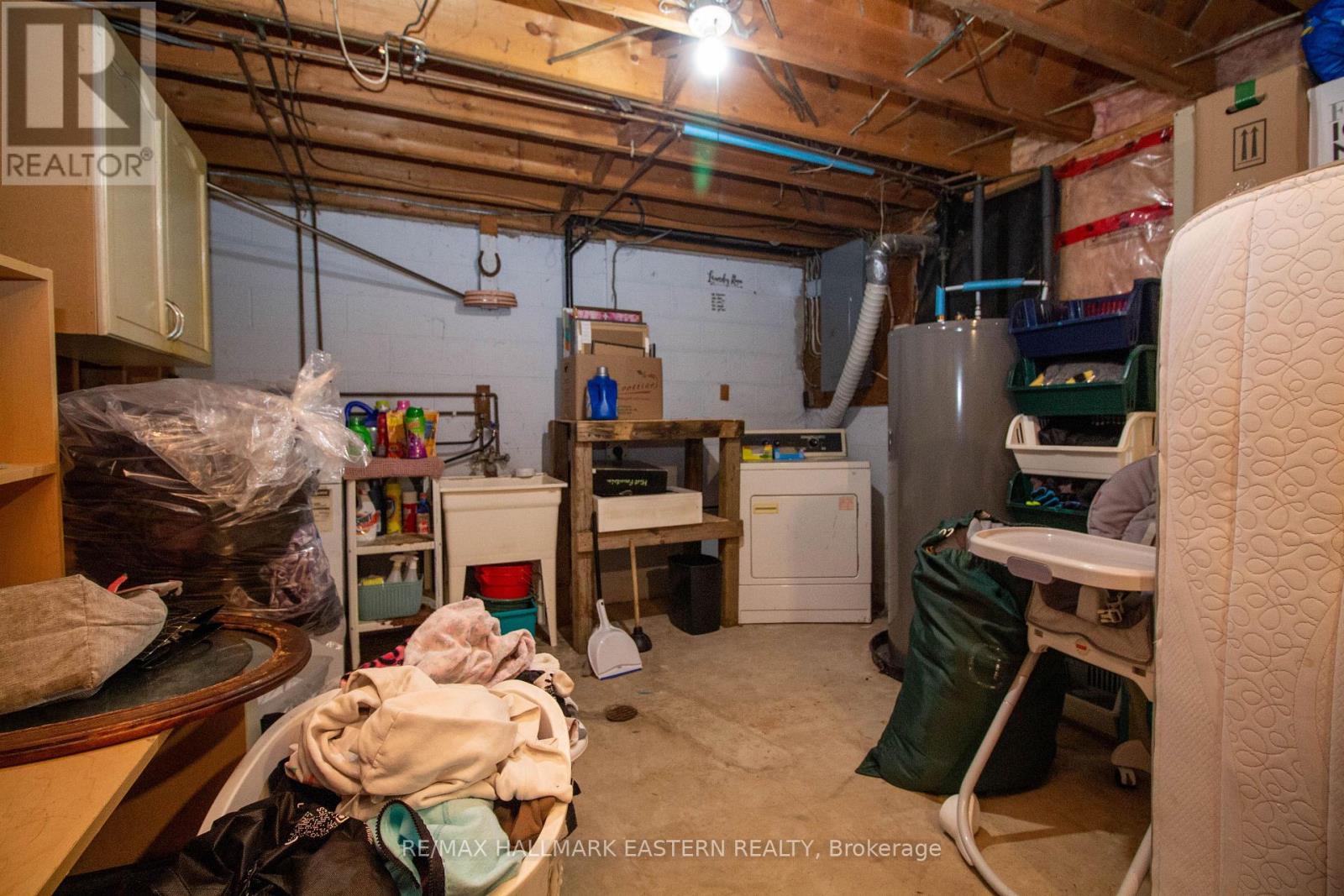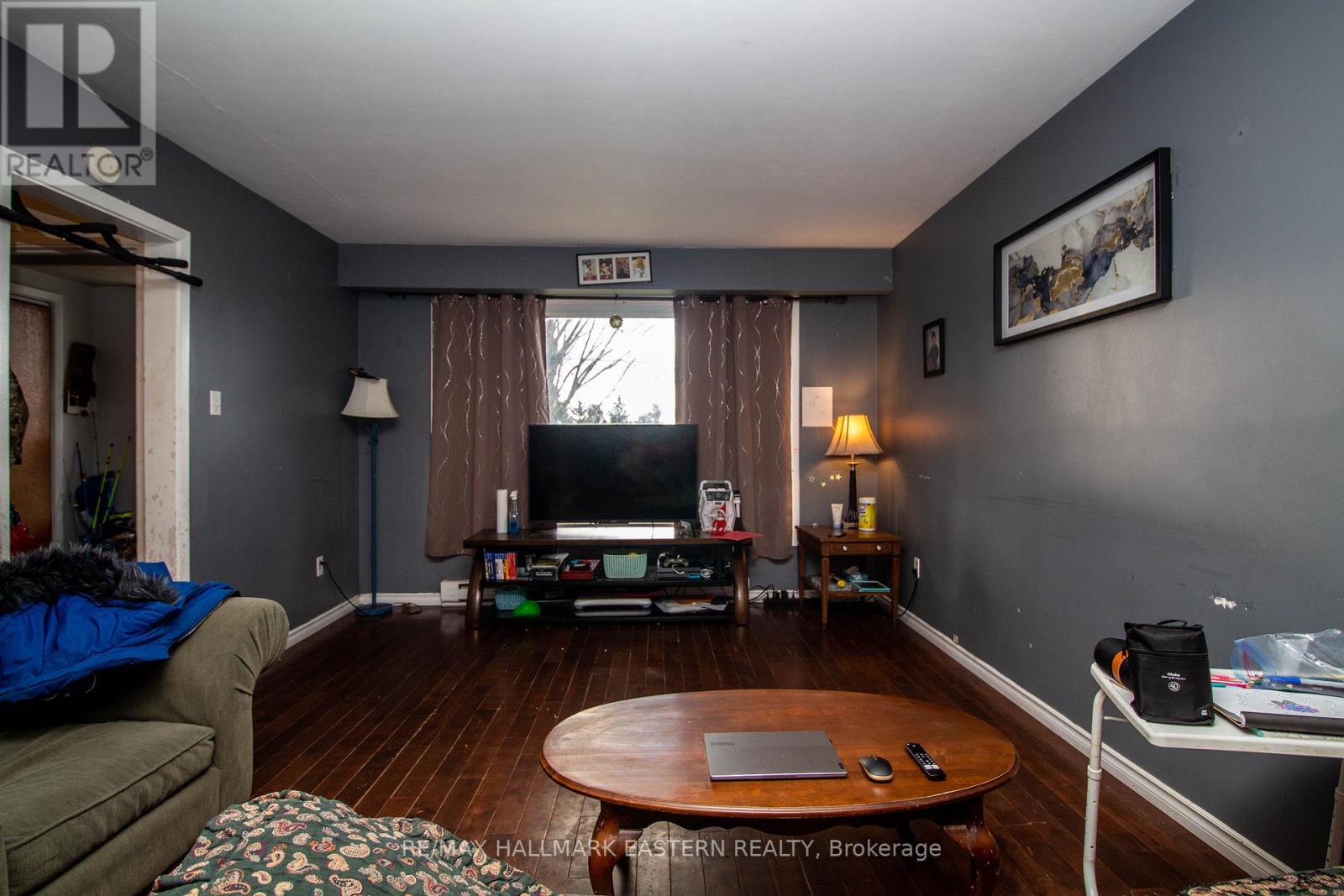436-438 Southpark Drive Peterborough, Ontario K9J 1C2
$780,000
Purpose built side by side duplex in Peterborough's south/east end. 3+1 bedroom on the one side and 3 bedrooms on the other. Hardwood floors in the LR, DR, upper hallway and bedrooms.Second floor balconys off primary bedrooms. Full basements with rec rooms and laundry. Great location for commuters. Tenants pay heat and hydro. **** EXTRAS **** Measurements for 436 Southpark:Kit: 3.38 m x 2.77 m, LR: 4.54 m x 3.62 m DR: 3.59 m x 2.92 m Bath: 2.16 m x 1.55 m, Bed: 3.56 m x 2.86 m, 2nd BR: 3.10 m x 2.89 m, 3rd BR:3.07 m x 3.41 m Rec Room: 4.54 m x 4.60 m, Laundry 6.03 m x 3.62 (id:35492)
Property Details
| MLS® Number | X11881714 |
| Property Type | Single Family |
| Community Name | Ashburnham |
| Amenities Near By | Public Transit, Park |
| Community Features | Fishing, School Bus |
| Parking Space Total | 4 |
Building
| Bathroom Total | 2 |
| Bedrooms Above Ground | 6 |
| Bedrooms Below Ground | 1 |
| Bedrooms Total | 7 |
| Amenities | Separate Electricity Meters, Separate Heating Controls |
| Appliances | Water Heater, Refrigerator, Two Stoves |
| Basement Development | Partially Finished |
| Basement Type | Full (partially Finished) |
| Exterior Finish | Brick |
| Flooring Type | Hardwood, Tile, Carpeted, Laminate |
| Foundation Type | Block |
| Heating Fuel | Electric |
| Heating Type | Baseboard Heaters |
| Stories Total | 2 |
| Size Interior | 1,100 - 1,500 Ft2 |
| Type | Duplex |
| Utility Water | Municipal Water |
Land
| Acreage | No |
| Land Amenities | Public Transit, Park |
| Sewer | Sanitary Sewer |
| Size Depth | 66 Ft |
| Size Frontage | 99 Ft |
| Size Irregular | 99 X 66 Ft |
| Size Total Text | 99 X 66 Ft|under 1/2 Acre |
| Surface Water | River/stream |
| Zoning Description | R2 |
Rooms
| Level | Type | Length | Width | Dimensions |
|---|---|---|---|---|
| Second Level | Bathroom | 2.16 m | 1.55 m | 2.16 m x 1.55 m |
| Second Level | Bedroom | 3.56 m | 2.86 m | 3.56 m x 2.86 m |
| Second Level | Bedroom 2 | 3.1 m | 2.89 m | 3.1 m x 2.89 m |
| Second Level | Bedroom 3 | 3.07 m | 3.41 m | 3.07 m x 3.41 m |
| Basement | Recreational, Games Room | 4.72 m | 4.54 m | 4.72 m x 4.54 m |
| Basement | Bedroom 4 | 3.5 m | 3.23 m | 3.5 m x 3.23 m |
| Basement | Laundry Room | 3.5 m | 2.47 m | 3.5 m x 2.47 m |
| Main Level | Living Room | 4.54 m | 3.62 m | 4.54 m x 3.62 m |
| Main Level | Dining Room | 3.59 m | 2.92 m | 3.59 m x 2.92 m |
| Main Level | Kitchen | 3.38 m | 2.77 m | 3.38 m x 2.77 m |
Utilities
| Cable | Available |
| Sewer | Installed |
Contact Us
Contact us for more information
Bill Wolff
Broker
(705) 772-5131
www.waterfront.ca/
https//www.facebook.com/wtrfrnt
871 Ward St, Box 353
Bridgenorth, Ontario K0L 1H0
(705) 292-9551
www.remaxeastern.ca/
























