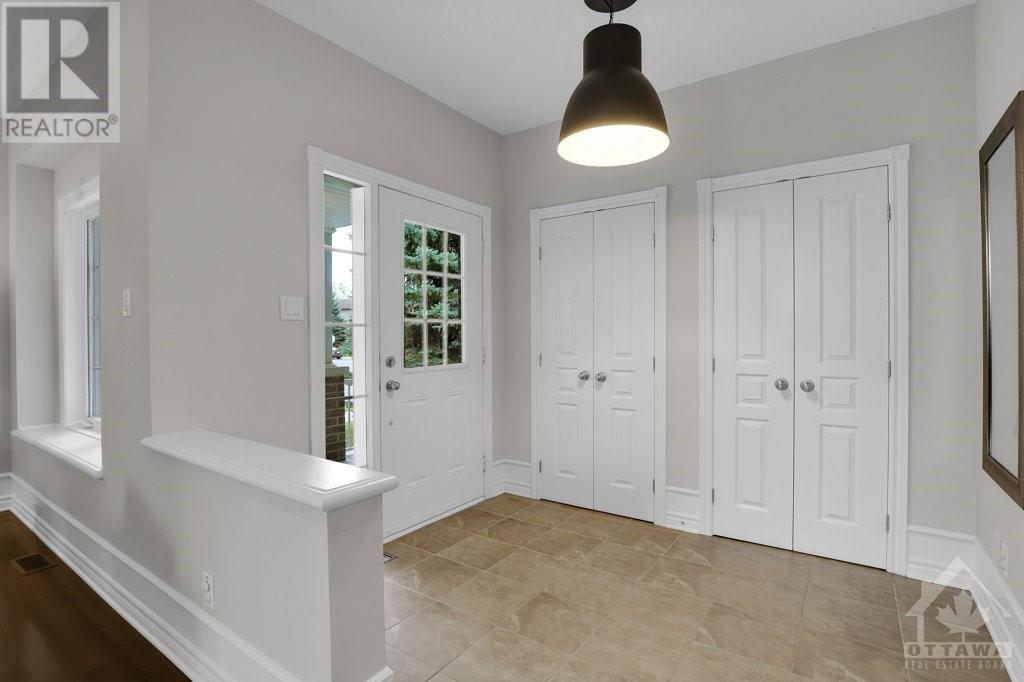4347 Goldeneye Way Ottawa, Ontario K1V 2H1
$1,075,000
Open house: Sun Sept 29, 2-4pm. Situated in the highly sought after, family friendly neighbourhood of Riverside South, this home boasts an extra deep 42 x 136 ft corner lot. A charming covered front porch leads you into over 2,500 sq ft of above grade living space. Main level enjoys a three-sided fireplace strategically placed to be viewed from all rooms. The family room, open concept to the kitchen, is a true centerpiece with its striking two-storey wall of windows & soaring 18 ft ceiling that extends to the 2nd floor, flooding the home with natural light. Stylish white eat-in kitchen with direct access to party-sized composite deck. Upstairs, the spacious primary has almost 12ft ceilings, ensuite bathroom & walk-in closet. 3 additional bedrooms & laundry. Spectacular lower level has been professionally renovated with full bathroom, 5th bedroom, wet bar, rec room with built-in shelving, pot lights & fireplace. Renovated for over $100,000 in 2017.1 business day irrevocable on offers. (id:35492)
Open House
This property has open houses!
2:00 pm
Ends at:4:00 pm
Property Details
| MLS® Number | 1406402 |
| Property Type | Single Family |
| Neigbourhood | Riverside South |
| Amenities Near By | Public Transit, Recreation Nearby |
| Community Features | Family Oriented |
| Features | Corner Site |
| Parking Space Total | 4 |
Building
| Bathroom Total | 4 |
| Bedrooms Above Ground | 4 |
| Bedrooms Below Ground | 1 |
| Bedrooms Total | 5 |
| Appliances | Refrigerator, Dishwasher, Dryer, Microwave Range Hood Combo, Stove, Washer, Wine Fridge, Blinds |
| Basement Development | Finished |
| Basement Type | Full (finished) |
| Constructed Date | 2006 |
| Construction Style Attachment | Detached |
| Cooling Type | Central Air Conditioning |
| Exterior Finish | Brick, Vinyl |
| Fireplace Present | Yes |
| Fireplace Total | 2 |
| Fixture | Drapes/window Coverings |
| Flooring Type | Carpeted, Hardwood, Ceramic |
| Foundation Type | Poured Concrete |
| Half Bath Total | 1 |
| Heating Fuel | Natural Gas |
| Heating Type | Forced Air |
| Stories Total | 2 |
| Type | House |
| Utility Water | Municipal Water |
Parking
| Attached Garage | |
| Surfaced |
Land
| Acreage | No |
| Fence Type | Fenced Yard |
| Land Amenities | Public Transit, Recreation Nearby |
| Sewer | Municipal Sewage System |
| Size Depth | 136 Ft ,5 In |
| Size Frontage | 42 Ft ,2 In |
| Size Irregular | 42.16 Ft X 136.45 Ft (irregular Lot) |
| Size Total Text | 42.16 Ft X 136.45 Ft (irregular Lot) |
| Zoning Description | Residential |
Rooms
| Level | Type | Length | Width | Dimensions |
|---|---|---|---|---|
| Second Level | Primary Bedroom | 22'2" x 12'0" | ||
| Second Level | 4pc Ensuite Bath | Measurements not available | ||
| Second Level | Bedroom | 12'3" x 11'5" | ||
| Second Level | Bedroom | 12'3" x 10'4" | ||
| Second Level | Bedroom | 12'1" x 10'6" | ||
| Second Level | 4pc Bathroom | Measurements not available | ||
| Second Level | Laundry Room | Measurements not available | ||
| Lower Level | Recreation Room | 29'9" x 18'10" | ||
| Lower Level | 3pc Bathroom | Measurements not available | ||
| Lower Level | Bedroom | 14'11" x 11'9" | ||
| Main Level | Family Room | 16'4" x 16'0" | ||
| Main Level | Kitchen | 15'0" x 10'0" | ||
| Main Level | Living Room | 17'5" x 16'11" | ||
| Main Level | Dining Room | 10'0" x 9'2" | ||
| Main Level | Mud Room | Measurements not available | ||
| Main Level | 2pc Bathroom | Measurements not available | ||
| Main Level | Foyer | 8'9" x 7'5" |
https://www.realtor.ca/real-estate/27472534/4347-goldeneye-way-ottawa-riverside-south
Interested?
Contact us for more information

Christina Nunes
Salesperson
www.homesinottawa.com/
108 Lisgar Street, Suite 103
Ottawa, Ontario K2P 1E1
(613) 231-4663

































