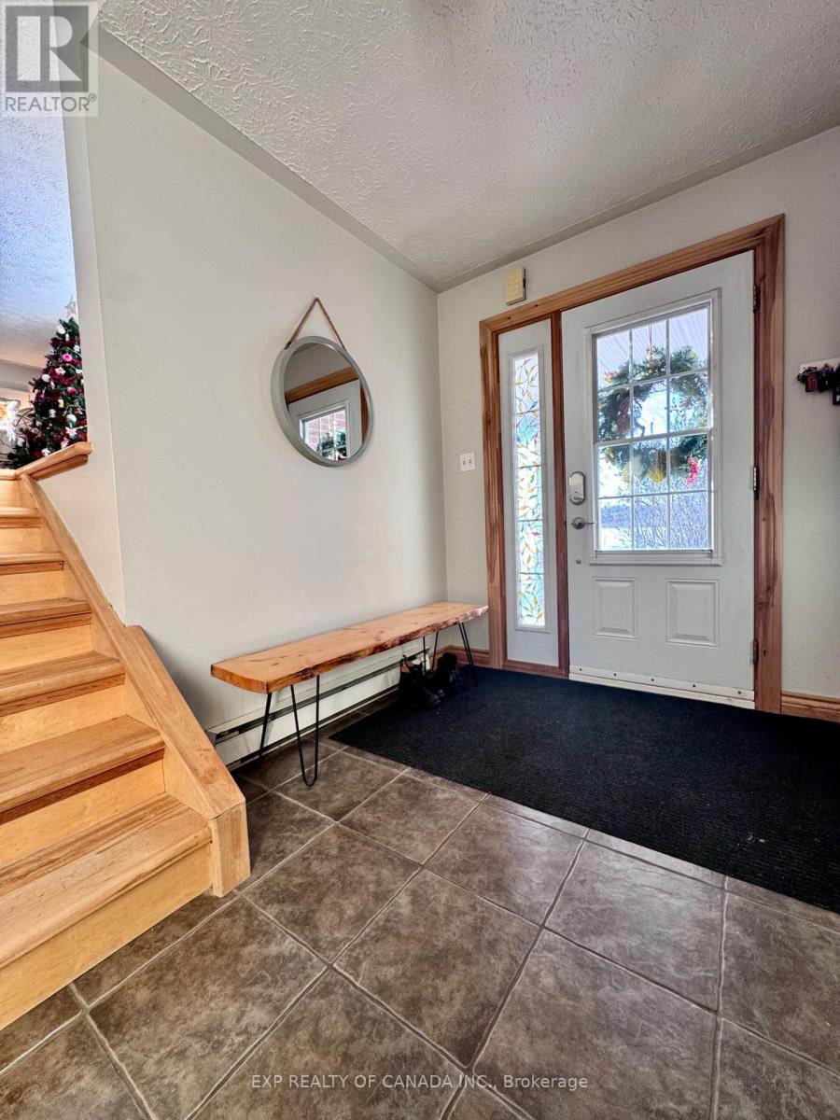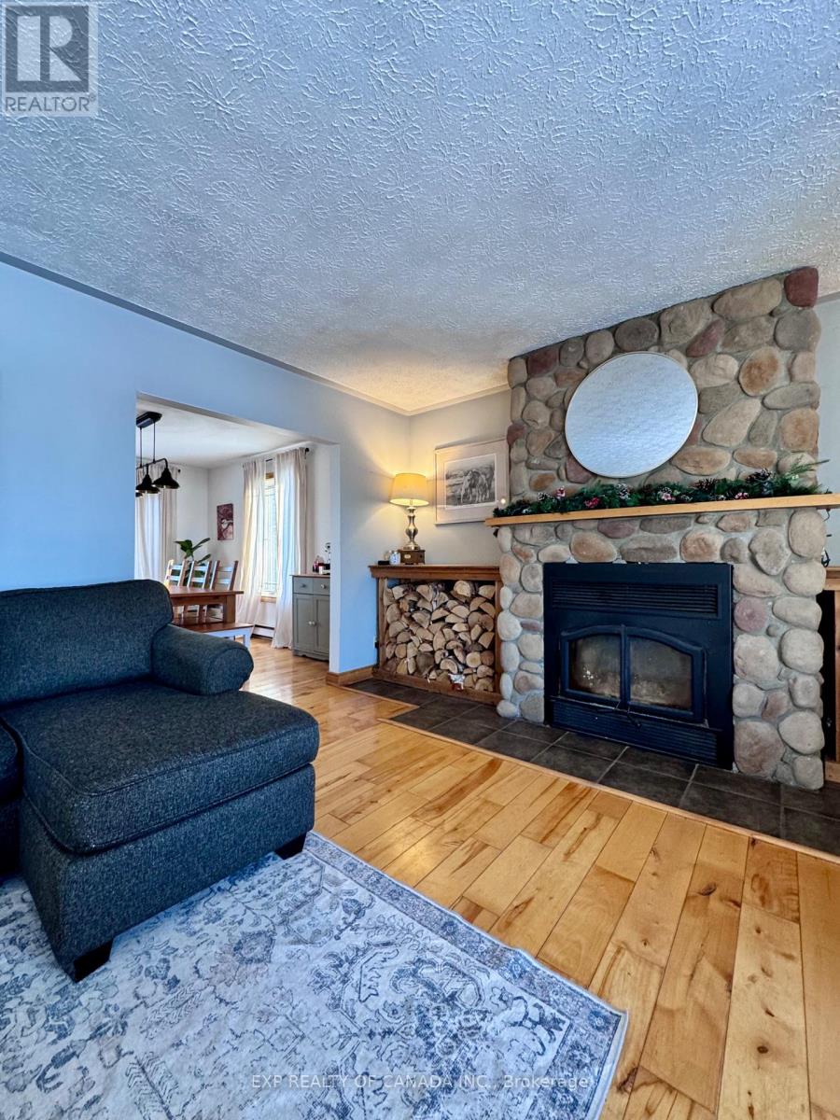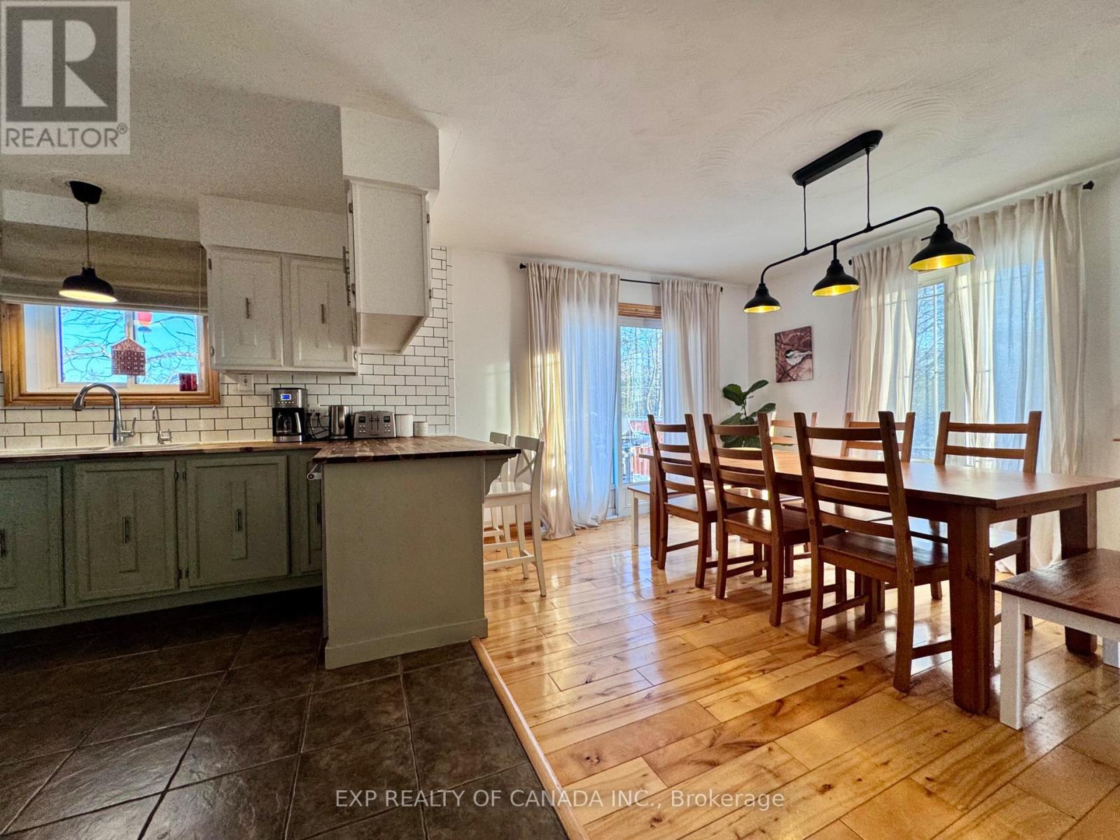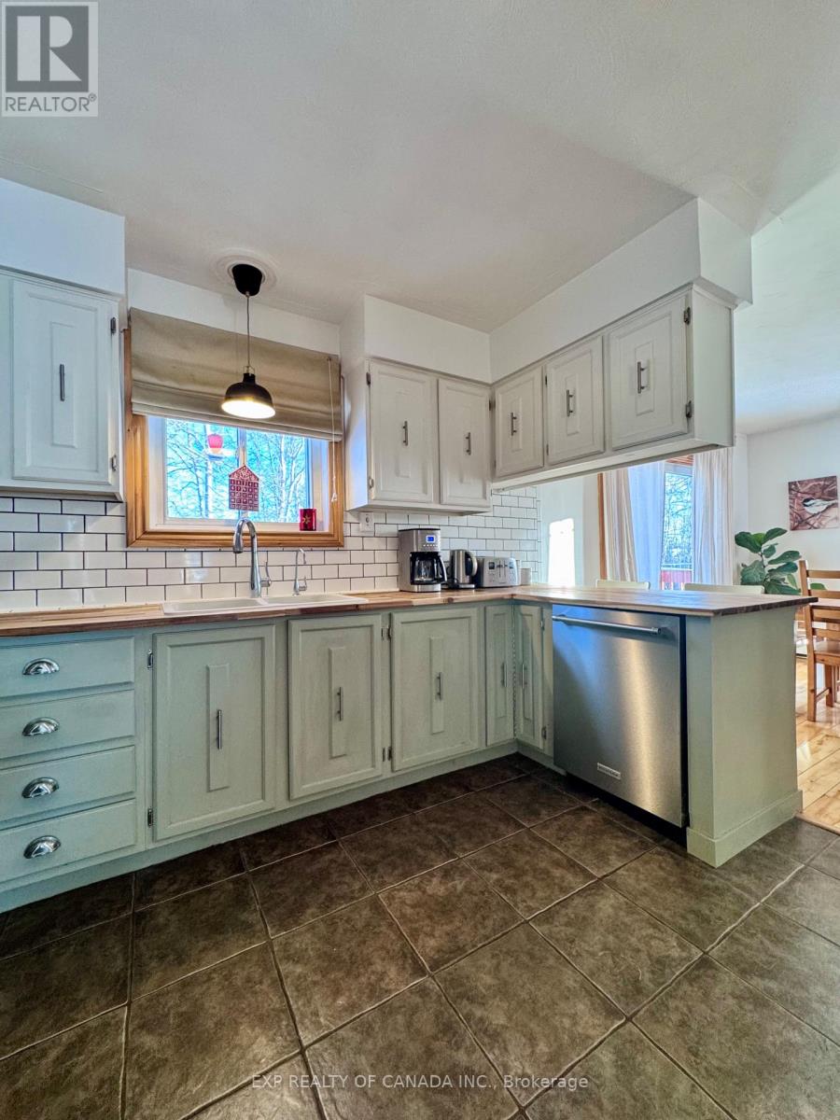434 Carrigan Road Timmins, Ontario P0N 1A0
$509,900
This charming farmhouse, nestled on over 10 acres, offers the perfect blend of rustic tranquility and modern comfort, making it a dream for outdoor enthusiasts. Featuring 4 spacious bedrooms and 2 cozy fireplaces, this home is ideal for family living. The open-concept kitchen and dining area are bright and welcoming, with plenty of natural light. Beautiful hardwood floors run throughout the living areas, adding warmth and character to the home. With a brand-new tin roof installed in 2023, you can rest easy knowing the home is in excellent condition. The property also features a reverse osmosis and water softener system, ensuring fresh, purified water drinking water. The attached garage provides convenient storage, while the barn is equipped with 2 horse stalls and a versatile pen for chickens or dogs. A horse riding ring and over 10 acres of land offer endless possibilities for riding or caring for animals. Whether you're looking for a farm or simply love the outdoors, this property combines functionality, beauty, and nature in the perfect country retreat while still being close to town. (id:35492)
Open House
This property has open houses!
4:00 pm
Ends at:7:00 pm
Property Details
| MLS® Number | T11900132 |
| Property Type | Single Family |
| Community Name | TM - Outside East |
| Parking Space Total | 10 |
| Pool Type | Inground Pool |
| Structure | Deck, Patio(s), Barn |
Building
| Bathroom Total | 2 |
| Bedrooms Above Ground | 4 |
| Bedrooms Total | 4 |
| Amenities | Fireplace(s) |
| Appliances | Water Heater, Water Treatment, Water Softener, Dishwasher |
| Basement Development | Finished |
| Basement Type | N/a (finished) |
| Construction Style Attachment | Detached |
| Construction Style Split Level | Sidesplit |
| Exterior Finish | Brick Facing, Vinyl Siding |
| Fireplace Present | Yes |
| Fireplace Total | 2 |
| Foundation Type | Block |
| Half Bath Total | 1 |
| Heating Fuel | Electric |
| Heating Type | Baseboard Heaters |
| Size Interior | 1,500 - 2,000 Ft2 |
| Type | House |
Parking
| Attached Garage |
Land
| Acreage | No |
| Sewer | Septic System |
| Size Depth | 1293 Ft ,10 In |
| Size Frontage | 337 Ft ,4 In |
| Size Irregular | 337.4 X 1293.9 Ft |
| Size Total Text | 337.4 X 1293.9 Ft |
| Zoning Description | Rd-ru |
Rooms
| Level | Type | Length | Width | Dimensions |
|---|---|---|---|---|
| Second Level | Primary Bedroom | 3.97 m | 5 m | 3.97 m x 5 m |
| Second Level | Bedroom 2 | 3.16 m | 3.56 m | 3.16 m x 3.56 m |
| Second Level | Bedroom 3 | 3.25 m | 4.47 m | 3.25 m x 4.47 m |
| Basement | Recreational, Games Room | 6.45 m | 4.49 m | 6.45 m x 4.49 m |
| Basement | Utility Room | 3.92 m | 7.43 m | 3.92 m x 7.43 m |
| Main Level | Kitchen | 3.96 m | 7.25 m | 3.96 m x 7.25 m |
| Main Level | Living Room | 4.5 m | 7.35 m | 4.5 m x 7.35 m |
| Main Level | Foyer | 2.1 m | 8.52 m | 2.1 m x 8.52 m |
| Main Level | Bedroom 4 | 3.67 m | 3.88 m | 3.67 m x 3.88 m |
Contact Us
Contact us for more information

Stephanie Seguin
Salesperson
16 Cedar St. S.
Timmins, Ontario P4N 2G4
(866) 531-7737
Michelle Beaudry-Seguin
Salesperson
16 Cedar St. S.
Timmins, Ontario P4N 2G4
(866) 531-7737









































