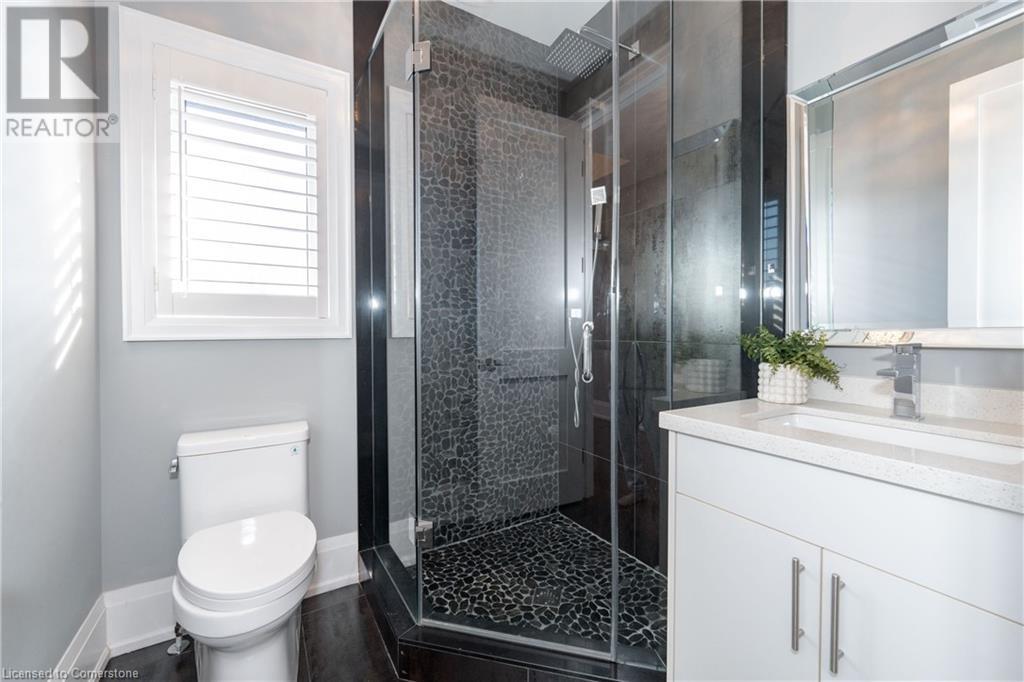430 Stanfield Drive Oakville, Ontario L6L 3P9
$3,088,800
Gorgeous 4-Bedroom Detached Home in Bronte, Oakville. This Stunning Home features Open-concept Living with premium wide plank hardwood, a Modern Kitchen Equipped with Stainless Steel Appliances, and a Separate Dining Room. The Bright Living Room Boasts 10-foot ceilings, foor-to-ceiling windows, and a gas fireplace. The Master Bedroom Includes a Walk-In Closet With Built-in Organizers and a Spa-like Ensuite. The Fully Finished Basement Features Pot Lights and 9-foot ceilings, Offering Versatile Additional Living space. The Stone-paved Driveway Provides Parking for 4 Cars, Complemented by a 2-Car Attached Garage. Elegant Modern Bathrooms Throughout. This home features a custom walk-in wine room and a custom media unit. The Thoughtful Design Throughout Makes This Home Truly Exceptional. Book A Showing Today! (id:35492)
Property Details
| MLS® Number | 40682242 |
| Property Type | Single Family |
| Amenities Near By | Park, Schools |
| Community Features | Quiet Area |
| Parking Space Total | 6 |
Building
| Bathroom Total | 5 |
| Bedrooms Above Ground | 4 |
| Bedrooms Total | 4 |
| Appliances | Dishwasher, Dryer, Refrigerator, Stove, Washer |
| Architectural Style | 2 Level |
| Basement Development | Finished |
| Basement Type | Full (finished) |
| Construction Style Attachment | Detached |
| Cooling Type | Central Air Conditioning |
| Exterior Finish | Stone, Stucco |
| Fireplace Present | Yes |
| Fireplace Total | 1 |
| Foundation Type | Poured Concrete |
| Half Bath Total | 1 |
| Heating Fuel | Natural Gas |
| Heating Type | Forced Air |
| Stories Total | 2 |
| Size Interior | 3,317 Ft2 |
| Type | House |
| Utility Water | Municipal Water |
Parking
| Attached Garage | |
| None |
Land
| Acreage | No |
| Land Amenities | Park, Schools |
| Sewer | Municipal Sewage System |
| Size Depth | 125 Ft |
| Size Frontage | 60 Ft |
| Size Total Text | 1/2 - 1.99 Acres |
| Zoning Description | Rl3-0 |
Rooms
| Level | Type | Length | Width | Dimensions |
|---|---|---|---|---|
| Second Level | Bedroom | 14'0'' x 12'0'' | ||
| Second Level | 5pc Bathroom | Measurements not available | ||
| Second Level | 3pc Bathroom | Measurements not available | ||
| Second Level | 5pc Bathroom | Measurements not available | ||
| Second Level | Media | 16'1'' x 13'4'' | ||
| Second Level | Recreation Room | 34'4'' x 17'6'' | ||
| Second Level | Bedroom | 14'0'' x 12'4'' | ||
| Second Level | Bedroom | 12'2'' x 9'3'' | ||
| Second Level | Primary Bedroom | 19'3'' x 13'0'' | ||
| Basement | 4pc Bathroom | Measurements not available | ||
| Main Level | 2pc Bathroom | Measurements not available | ||
| Main Level | Mud Room | 9'5'' x 6'0'' | ||
| Main Level | Office | 10'0'' x 9'4'' | ||
| Main Level | Great Room | 16'0'' x 14'1'' | ||
| Main Level | Dining Room | 15'8'' x 12'2'' | ||
| Main Level | Kitchen | 20'7'' x 15'5'' |
https://www.realtor.ca/real-estate/27707592/430-stanfield-drive-oakville
Contact Us
Contact us for more information

Betsy Wang
Broker
www.youtube.com/embed/yiiSbHXYmfE
2180 Itabashi Way Unit 4b
Burlington, Ontario L7M 5A5
(905) 639-7676
Danilo Jokanovic
Salesperson
(905) 681-9908
(905) 639-7676
(905) 681-9908




















































