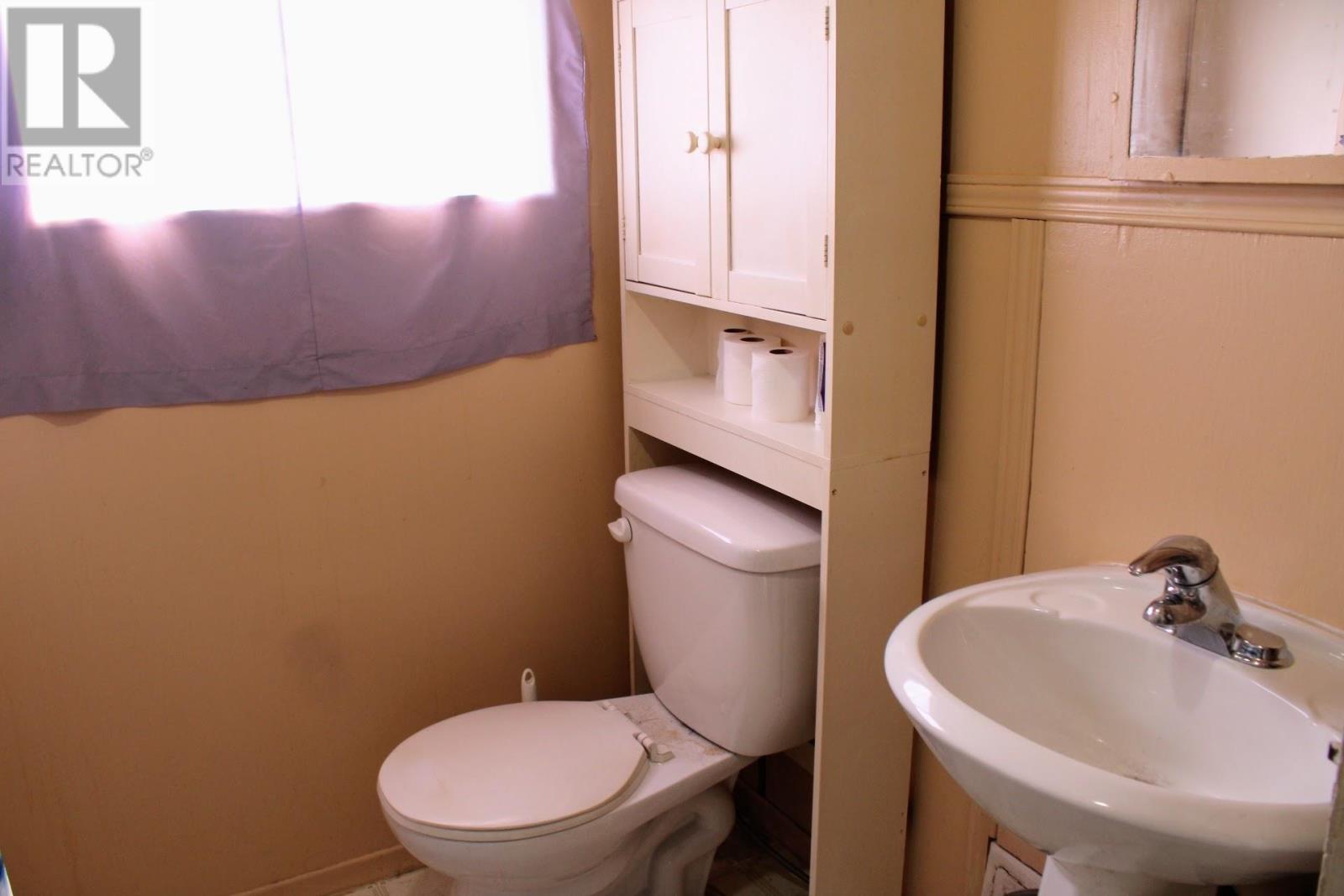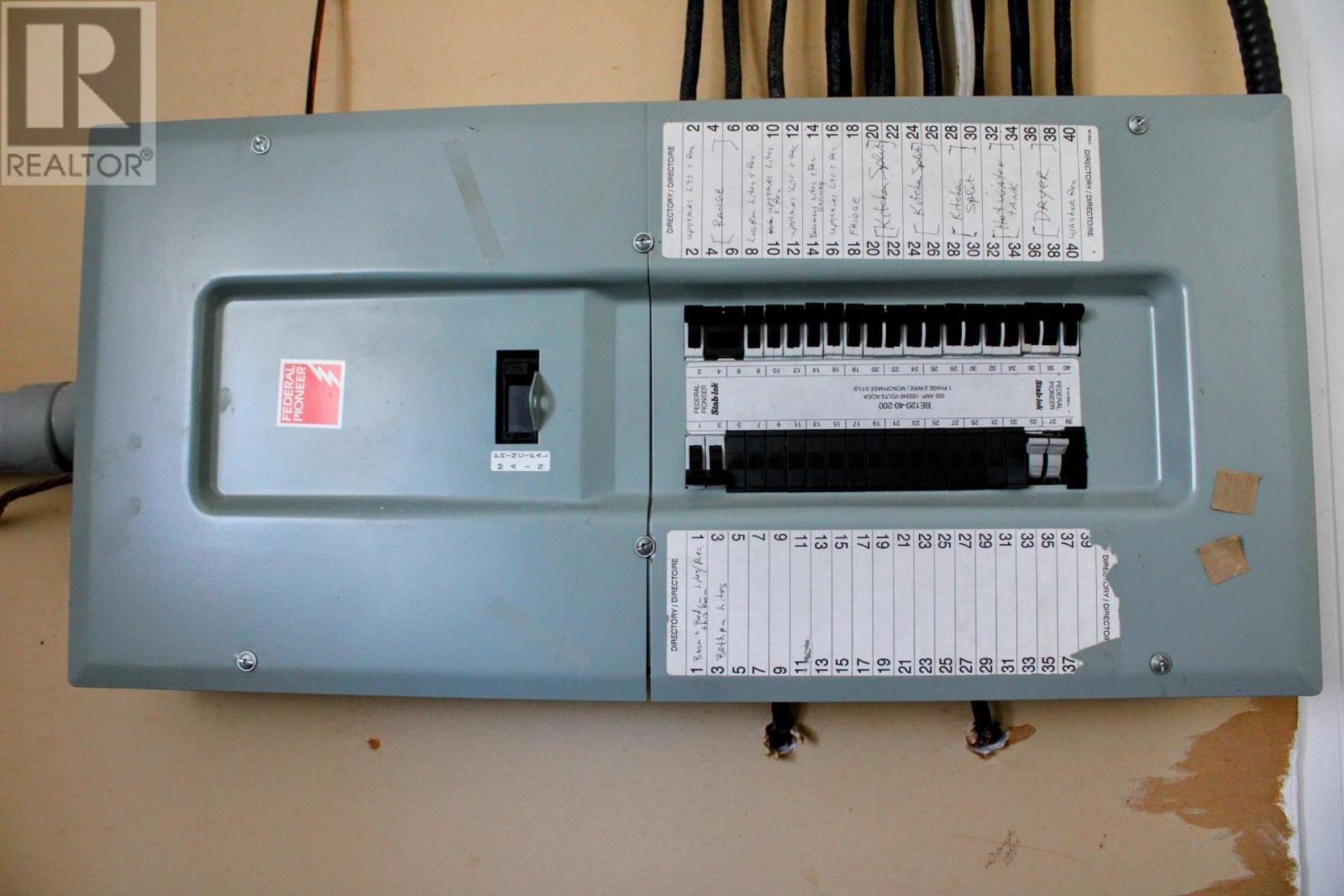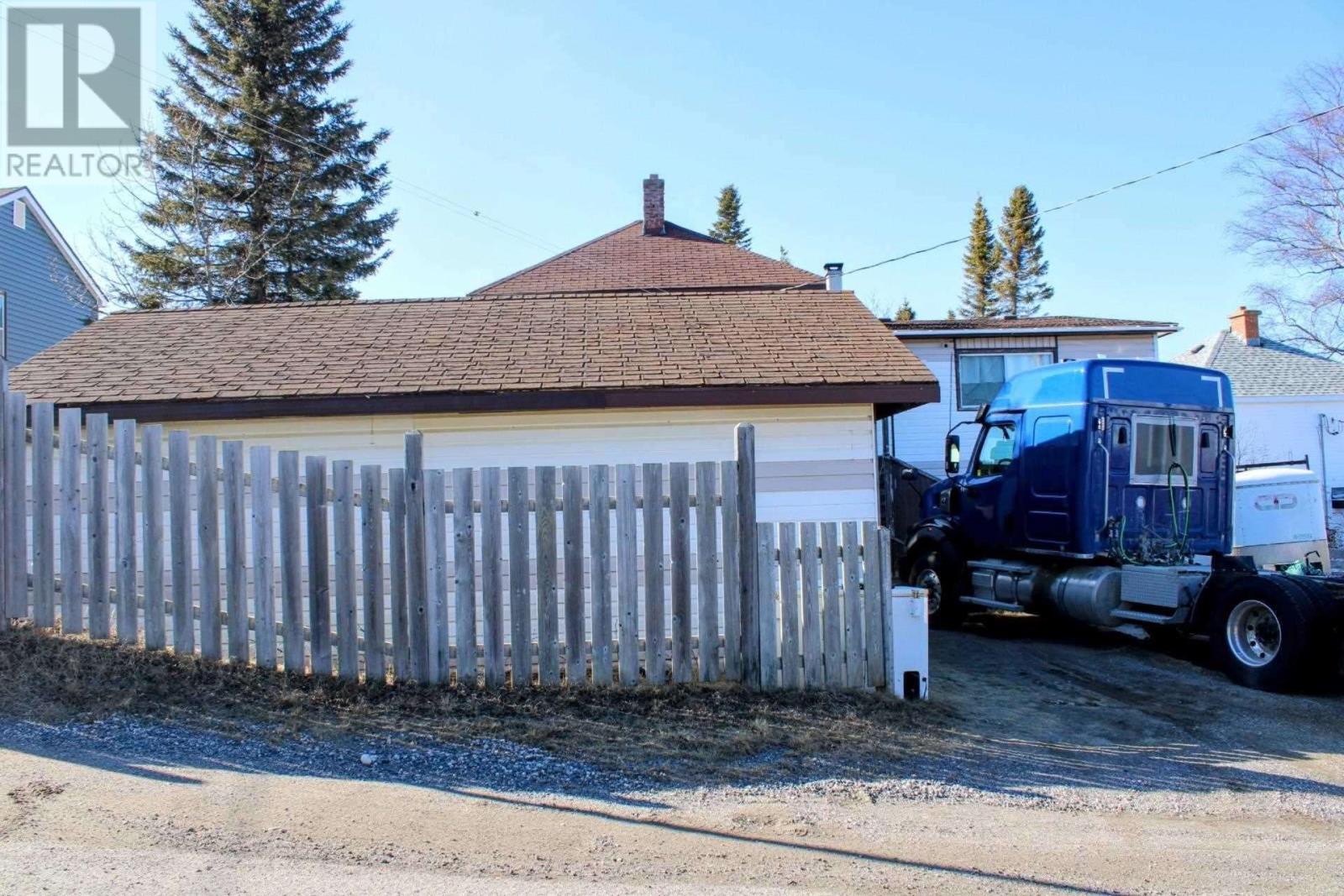43 Stevens Ave Marathon, Ontario P0T 2E0
$199,000
Enchanting, investing, and charming. Live mortgage free with this exceptional duplex! Discover 43 Stevens Avenue - a property that offers two fully equipped units, each with separate heating systems, hot water tank systems, and 200 Amp service. Unit 1 offers an open concept kitchen and dining area with a spacious living room perfect for the family. Basement is almost fully finished, offering 3 bedrooms with updated flooring (2020), 4pce bathroom, and laundry area. On the main level, Unit 2 offers a grand living room and adorable kitchen with hardwood flooring. What's more, the second level features two large bedrooms and one 4pce bathroom. Step downstairs into the open 19 x 21 basement with a laundry area. Private entrances for each unit, 23 x 17 detached garage, storage shed, and 6 plus car parking. 43 Stevens Avenue boasts quality and character. Live in one and let the other pay the mortgage. (id:35492)
Property Details
| MLS® Number | TB241976 |
| Property Type | Single Family |
| Community Name | Marathon |
| Communication Type | High Speed Internet |
| Features | Crushed Stone Driveway |
| Storage Type | Storage Shed |
| Structure | Deck, Shed |
Building
| Bathroom Total | 2 |
| Bedrooms Above Ground | 2 |
| Bedrooms Below Ground | 3 |
| Bedrooms Total | 5 |
| Age | Over 26 Years |
| Appliances | Stove, Dryer, Refrigerator, Washer |
| Architectural Style | Character |
| Basement Development | Partially Finished |
| Basement Type | Full (partially Finished) |
| Construction Style Attachment | Detached |
| Exterior Finish | Vinyl |
| Flooring Type | Hardwood |
| Foundation Type | Poured Concrete |
| Heating Fuel | Electric |
| Heating Type | Forced Air |
| Utility Water | Municipal Water |
Parking
| Garage | |
| Detached Garage | |
| Gravel |
Land
| Acreage | No |
| Sewer | Sanitary Sewer |
| Size Frontage | 52.1200 |
| Size Total Text | Under 1/2 Acre |
Rooms
| Level | Type | Length | Width | Dimensions |
|---|---|---|---|---|
| Second Level | Bedroom | 12.10x12.6 | ||
| Second Level | Bedroom | 9.3x14.4 | ||
| Second Level | Bathroom | 4 PCE | ||
| Basement | Primary Bedroom | 12.2x11.7 | ||
| Basement | Bedroom | 11.6x8.2 | ||
| Basement | Bedroom | 10.8x11.7 | ||
| Basement | Bathroom | 4 pce | ||
| Basement | Recreation Room | 19.4x21.2 | ||
| Main Level | Living Room | 18.7x12.4 | ||
| Main Level | Kitchen | 18.1x16.0 | ||
| Main Level | Bonus Room | 5.3x8.4 | ||
| Main Level | Living Room | 10.4x17.2 | ||
| Main Level | Kitchen | 12.10x8.4 |
Utilities
| Cable | Available |
| Electricity | Available |
| Telephone | Available |
https://www.realtor.ca/real-estate/27103574/43-stevens-ave-marathon-marathon
Interested?
Contact us for more information

Aja Keough
Salesperson
www.remaxthunderbay.ca/

2821 Arthur St. E.
Thunder Bay, Ontario P7E 5P5
(807) 623-4455
(807) 623-9435
(807) 623-9435
WWW.BELLUZ.COM























