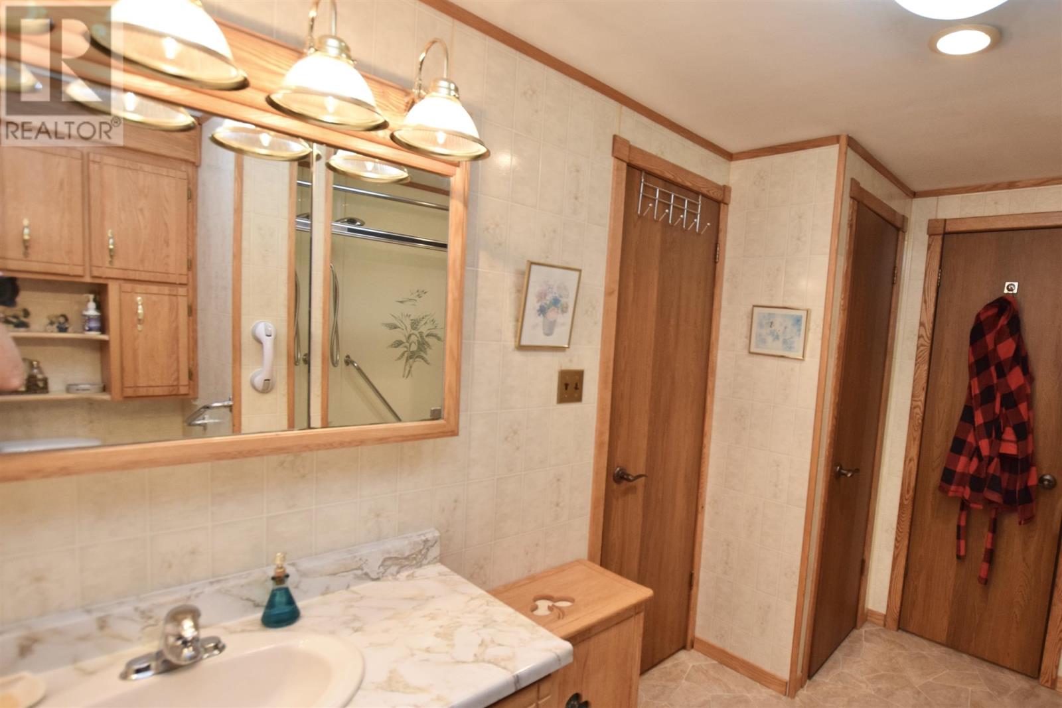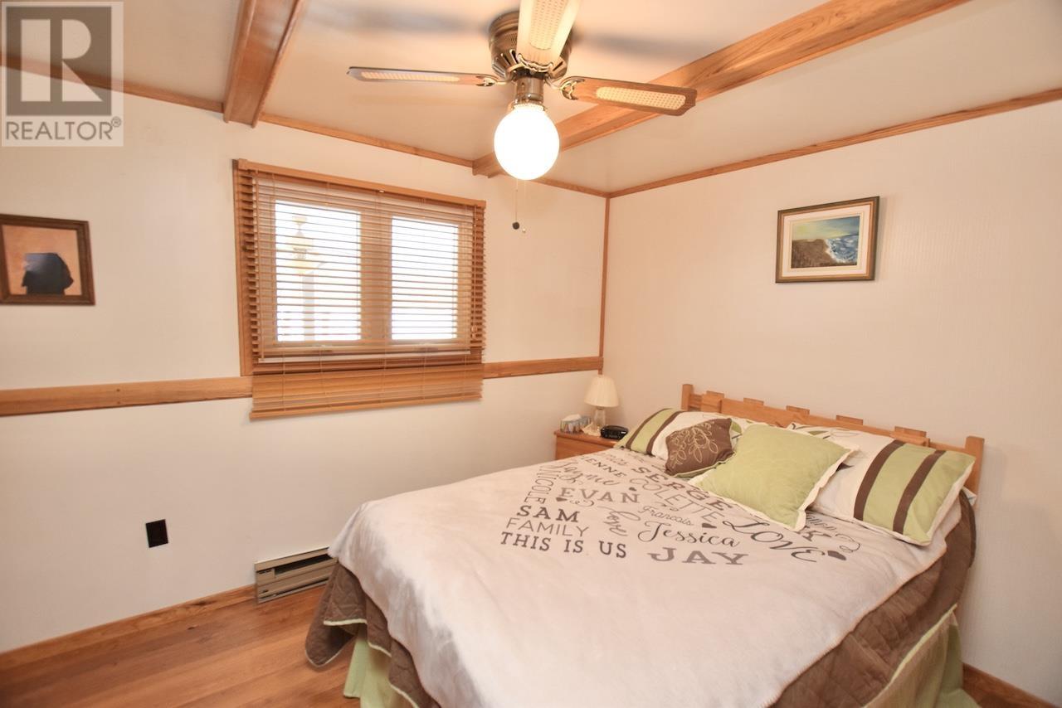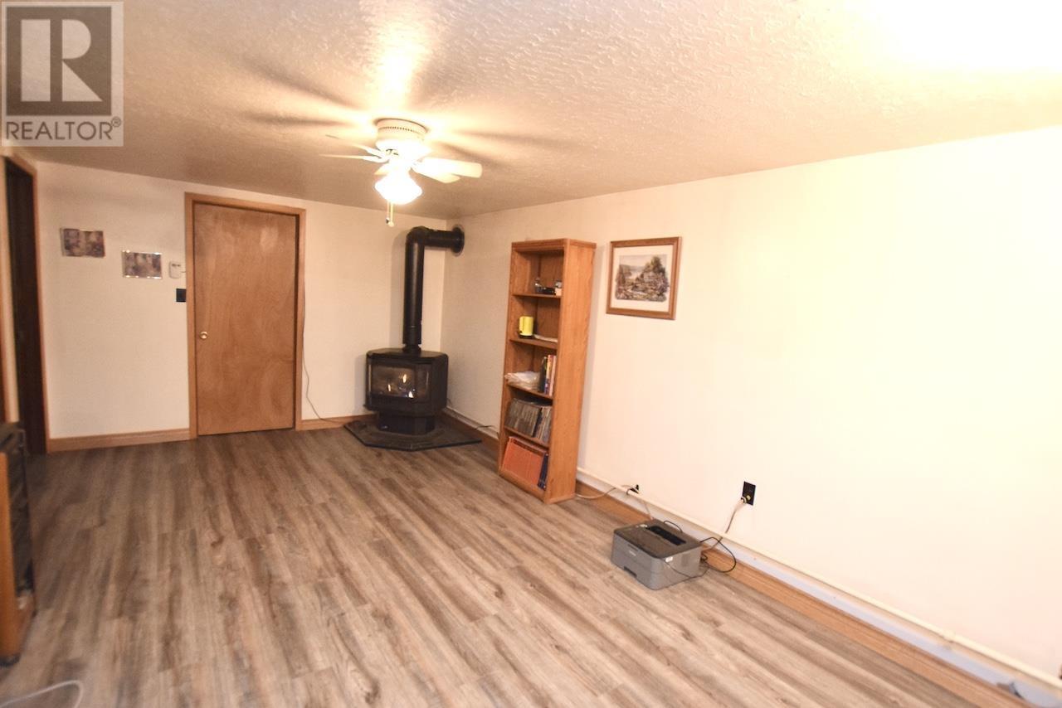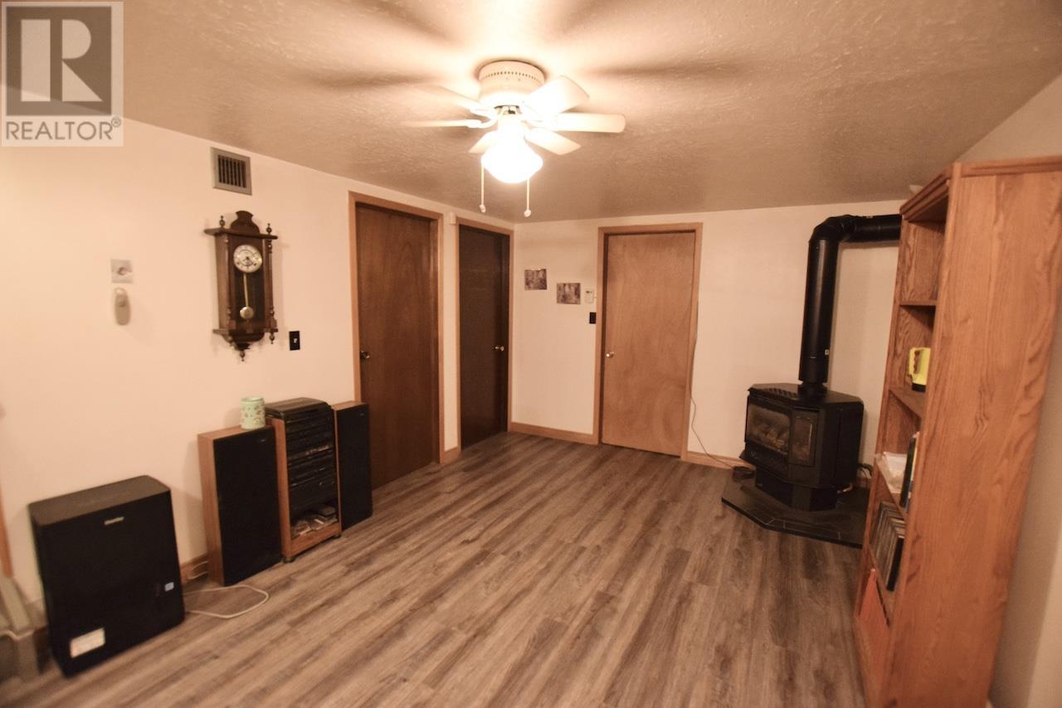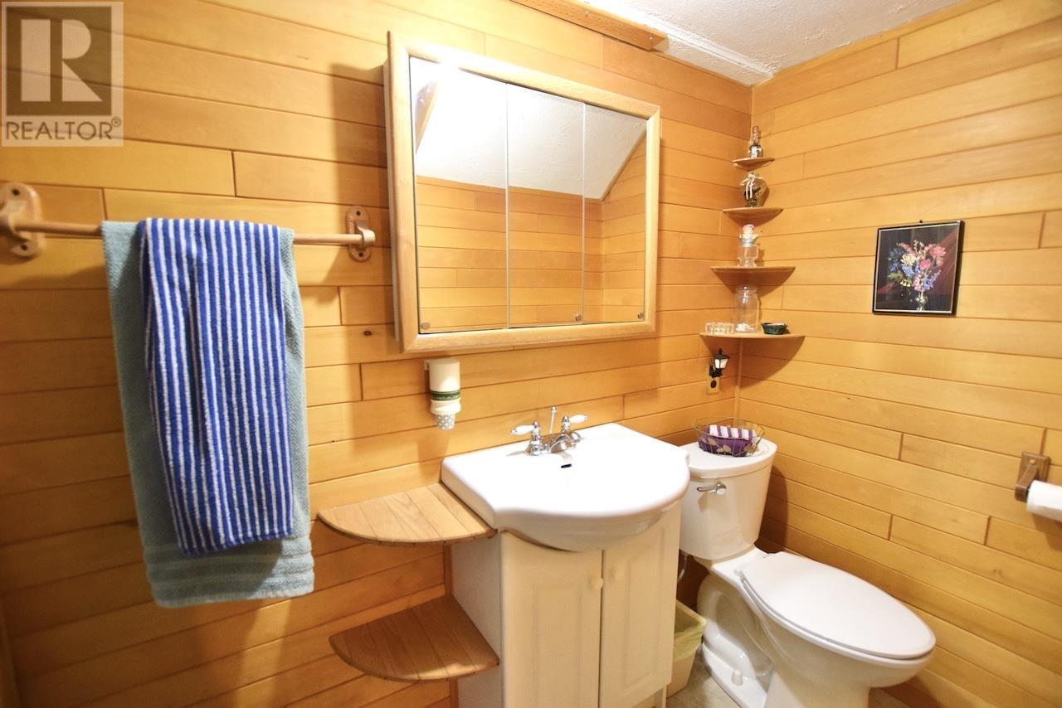43 Mcarthur Ave Blind River, Ontario P0R 1B0
$324,900
Lovely bungalow on a large 200 x 142 ft (0.66 acre) lot right in town and on all municipal services as well as a year round municipal road. Featuring 4 bedrooms & 2 bathrooms, this well kept home has both a re-shingled roof and new windows since 2019 and cozy natural gas fireplaces on both the main and basement level floors. This home has a carport, a covered deck for a cool drink and relaxation in summer and is located near to shopping, schools and many nearby lakes with free use public launches. (id:35492)
Property Details
| MLS® Number | SM243130 |
| Property Type | Single Family |
| Community Name | Blind River |
| Communication Type | High Speed Internet |
| Features | Crushed Stone Driveway |
| Structure | Deck |
Building
| Bathroom Total | 2 |
| Bedrooms Above Ground | 3 |
| Bedrooms Below Ground | 1 |
| Bedrooms Total | 4 |
| Appliances | Stove, Dryer, Window Coverings, Dishwasher, Refrigerator, Washer |
| Architectural Style | Bungalow |
| Basement Development | Partially Finished |
| Basement Type | Full (partially Finished) |
| Constructed Date | 1977 |
| Construction Style Attachment | Detached |
| Exterior Finish | Siding, Vinyl |
| Fireplace Present | Yes |
| Fireplace Total | 2 |
| Flooring Type | Hardwood |
| Foundation Type | Block |
| Heating Fuel | Electric, Natural Gas |
| Heating Type | Baseboard Heaters |
| Stories Total | 1 |
| Size Interior | 1,355 Ft2 |
| Utility Water | Municipal Water |
Parking
| Garage | |
| Carport | |
| Gravel |
Land
| Access Type | Road Access |
| Acreage | No |
| Fence Type | Fenced Yard |
| Sewer | Sanitary Sewer |
| Size Depth | 142 Ft |
| Size Frontage | 200.0000 |
| Size Irregular | 0.66 |
| Size Total | 0.66 Ac|1/2 - 1 Acre |
| Size Total Text | 0.66 Ac|1/2 - 1 Acre |
Rooms
| Level | Type | Length | Width | Dimensions |
|---|---|---|---|---|
| Basement | Recreation Room | 22.4 x 16.1 | ||
| Basement | Bedroom | 10.0 x 10.9 | ||
| Basement | Utility Room | 9.9 x 10.9 | ||
| Basement | Bathroom | 9.7 x 5.5 | ||
| Basement | Cold Room | 7.11 x 8.9 | ||
| Basement | Storage | 12.2 x 10.9 | ||
| Basement | Bonus Room | 7.0 x 10.10 | ||
| Main Level | Living Room | 17.10 x 11.6 | ||
| Main Level | Dining Room | 7.0 x 11.7 | ||
| Main Level | Kitchen | 13.2 x 11.7 | ||
| Main Level | Family Room | 15.1 x 9.10 | ||
| Main Level | Primary Bedroom | 13.4 x 11.5 | ||
| Main Level | Bedroom | 8.10 x 11.6 | ||
| Main Level | Bedroom | 12.1 x 8.2 | ||
| Main Level | Bathroom | 7.3 x 11.5 |
Utilities
| Cable | Available |
| Electricity | Available |
| Natural Gas | Available |
| Telephone | Available |
https://www.realtor.ca/real-estate/27741544/43-mcarthur-ave-blind-river-blind-river
Contact Us
Contact us for more information

Catherine Ann Green
Salesperson
(705) 356-0094
(800) 859-9772
www.catherinerealestate.ca/
39 Causley Unit 1
Blind River, Ontario P0R 1B0
(705) 356-1416
(705) 356-0094
(705) 356-0094
















