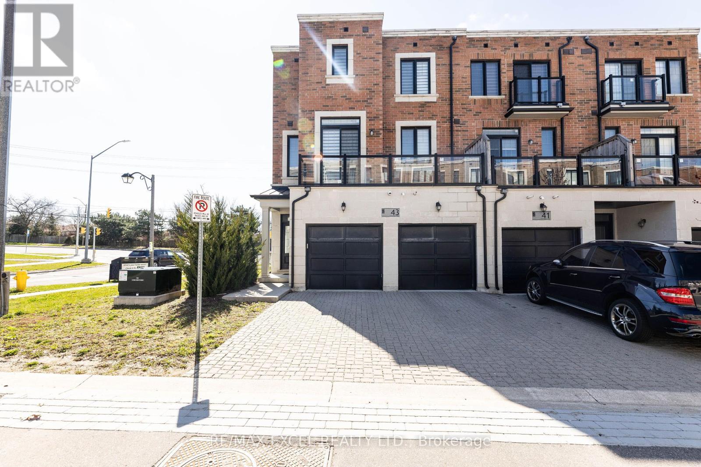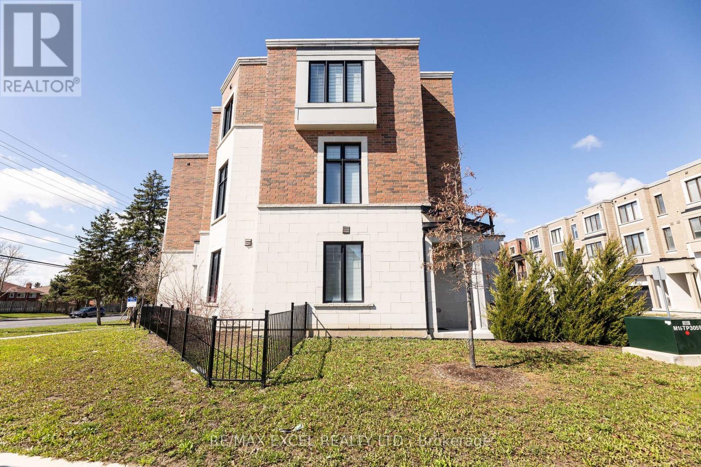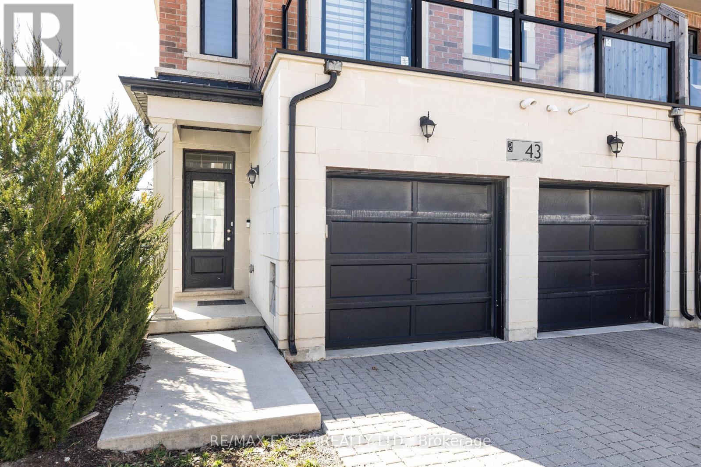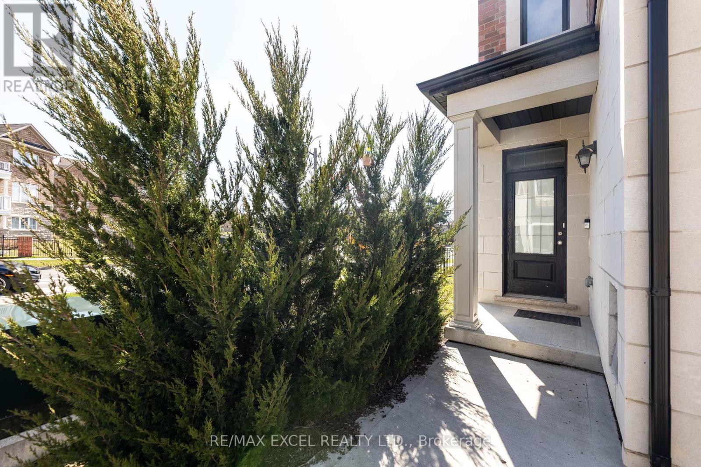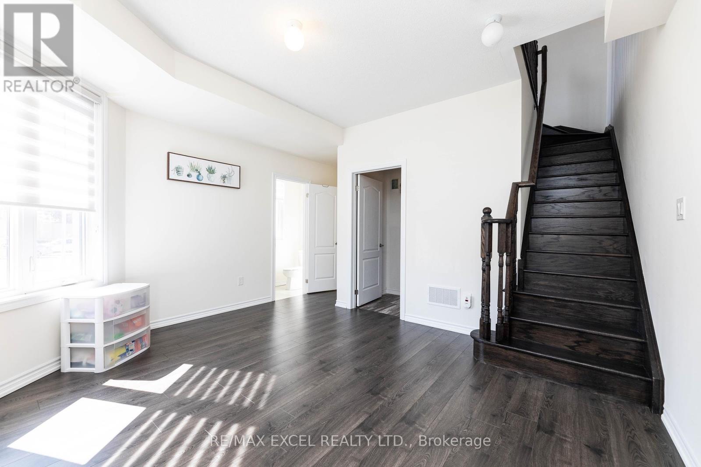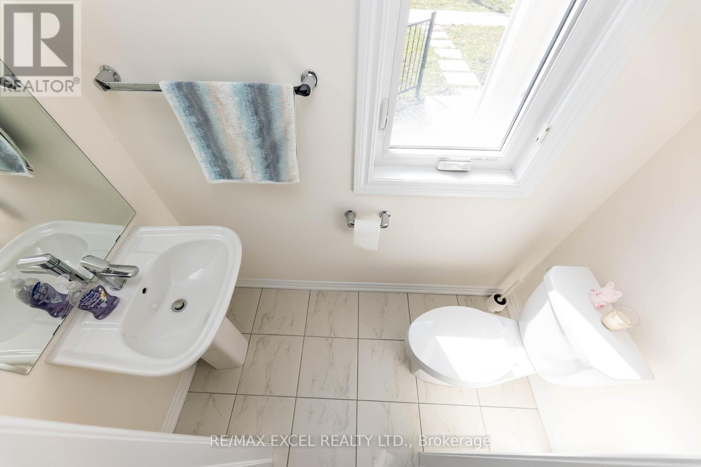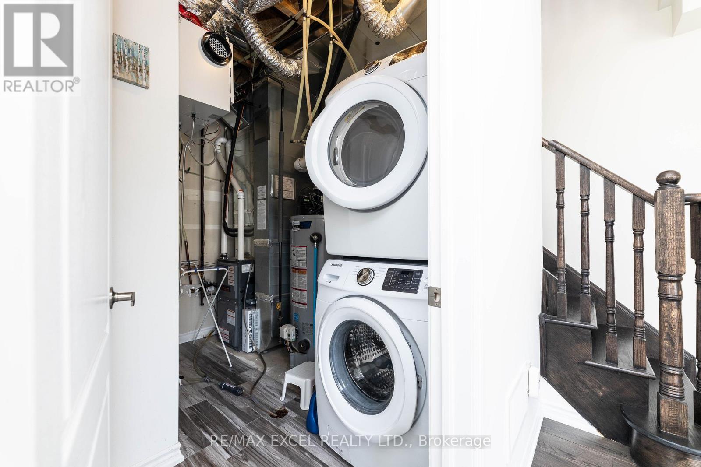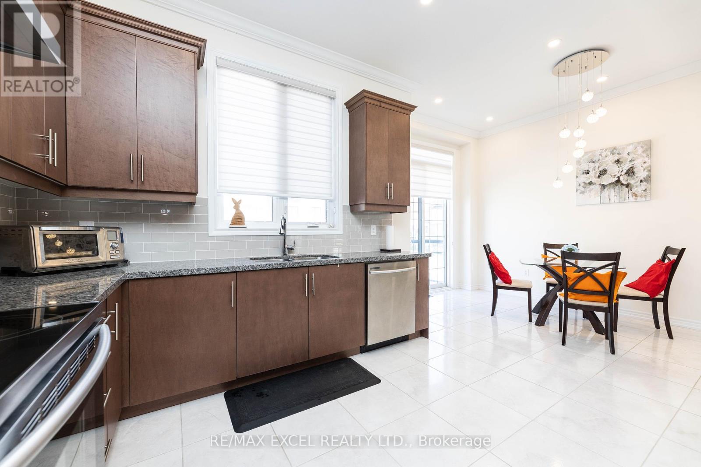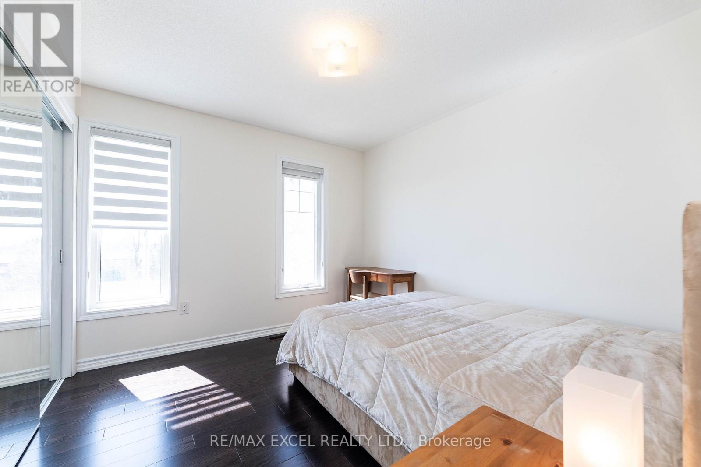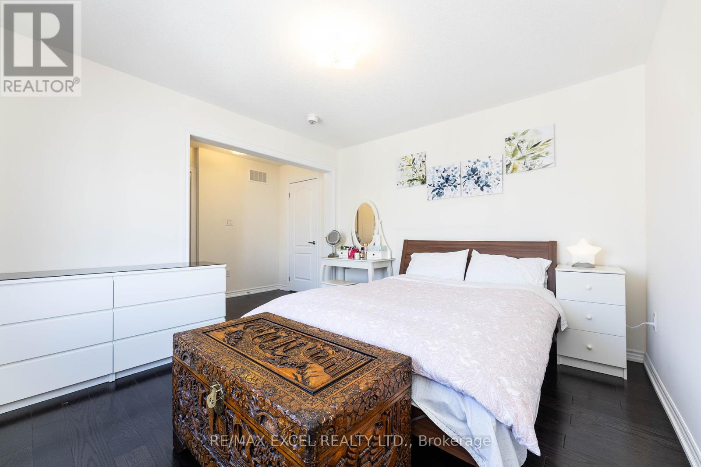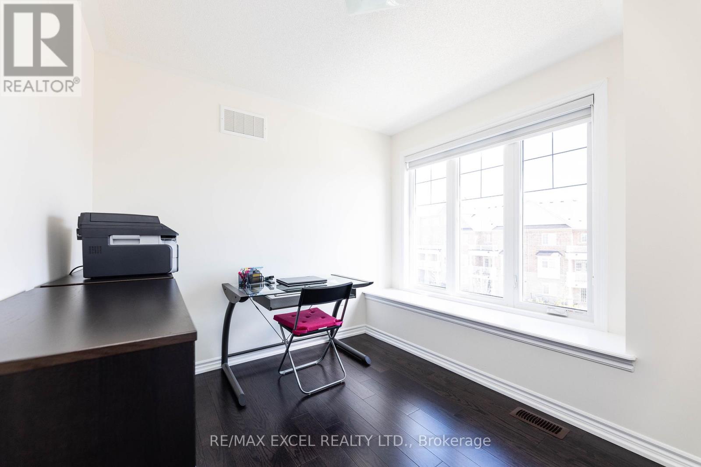43 Hyderabad Lane Markham, Ontario L6E 0T8
$1,299,000Maintenance, Parcel of Tied Land
$148.50 Monthly
Maintenance, Parcel of Tied Land
$148.50 MonthlyDon't Miss it! 2 car garage Contemporary style Town home with three levels of practical living space nested in popular Greensborough community. Open concept living /dining room with 10 ft. smooth ceiling & sun filled South-Facing large windows, a modern Family-sized Maple Kitchen w/quartz counter finishes, ample tall cabinetry, backsplash, stainless steel appliances, & a walk-out to an open-air Terrance ready for outdoor lounge & BBQ fun. Lower level, with welcoming 9 ft. ceiling, finished w/ a spacious recreation space, 2pc Bath & above-ground large window (makes perfect use as Home Office) with separate entrance door & a walk-out access to Garage & rear laneway driveway. All Wood floor throughout. Prime location w/ close proximity to Mount Joy Go Train Station, Swan Lake Park, all the shops & restaurants Markham Road & 16th Ave corridor has to offer. **** EXTRAS **** Well Maintained and Ready for Move In. POTL fee ($148.5) includes garbage and snow removal for common elements. (id:35492)
Property Details
| MLS® Number | N11912759 |
| Property Type | Single Family |
| Community Name | Greensborough |
| Features | Irregular Lot Size, Carpet Free |
| Parking Space Total | 4 |
Building
| Bathroom Total | 4 |
| Bedrooms Above Ground | 3 |
| Bedrooms Total | 3 |
| Appliances | Garage Door Opener Remote(s), Dishwasher, Dryer, Range, Refrigerator, Stove, Washer, Window Coverings |
| Basement Development | Finished |
| Basement Features | Separate Entrance |
| Basement Type | N/a (finished) |
| Construction Style Attachment | Attached |
| Cooling Type | Central Air Conditioning |
| Exterior Finish | Stone, Brick |
| Flooring Type | Hardwood, Laminate |
| Foundation Type | Concrete |
| Half Bath Total | 2 |
| Heating Fuel | Natural Gas |
| Heating Type | Forced Air |
| Stories Total | 3 |
| Size Interior | 1,500 - 2,000 Ft2 |
| Type | Row / Townhouse |
| Utility Water | Municipal Water |
Parking
| Garage |
Land
| Acreage | No |
| Sewer | Sanitary Sewer |
| Size Depth | 77 Ft ,2 In |
| Size Frontage | 38 Ft ,4 In |
| Size Irregular | 38.4 X 77.2 Ft |
| Size Total Text | 38.4 X 77.2 Ft |
Rooms
| Level | Type | Length | Width | Dimensions |
|---|---|---|---|---|
| Lower Level | Recreational, Games Room | 4.3 m | 4.33 m | 4.3 m x 4.33 m |
| Main Level | Living Room | 4.05 m | 4.42 m | 4.05 m x 4.42 m |
| Main Level | Dining Room | 3.47 m | 4.33 m | 3.47 m x 4.33 m |
| Main Level | Kitchen | 3.26 m | 3.66 m | 3.26 m x 3.66 m |
| Main Level | Eating Area | 2.77 m | 4.6 m | 2.77 m x 4.6 m |
| Upper Level | Primary Bedroom | 3.44 m | 3.72 m | 3.44 m x 3.72 m |
| Upper Level | Bedroom 2 | 2.44 m | 3.23 m | 2.44 m x 3.23 m |
| Upper Level | Bedroom 3 | 3.08 m | 3.38 m | 3.08 m x 3.38 m |
https://www.realtor.ca/real-estate/27777931/43-hyderabad-lane-markham-greensborough-greensborough
Contact Us
Contact us for more information
Sherry Fung
Broker
(647) 287-7877
50 Acadia Ave Suite 120
Markham, Ontario L3R 0B3
(905) 475-4750
(905) 475-4770
www.remaxexcel.com/

