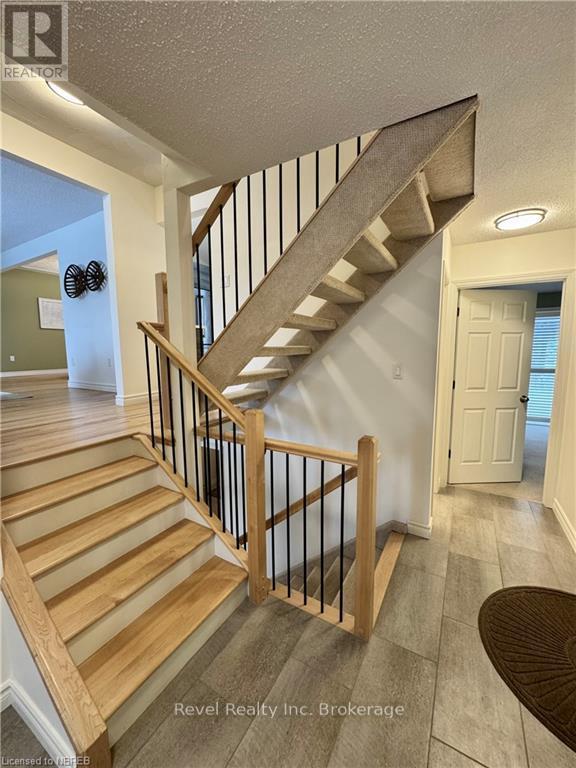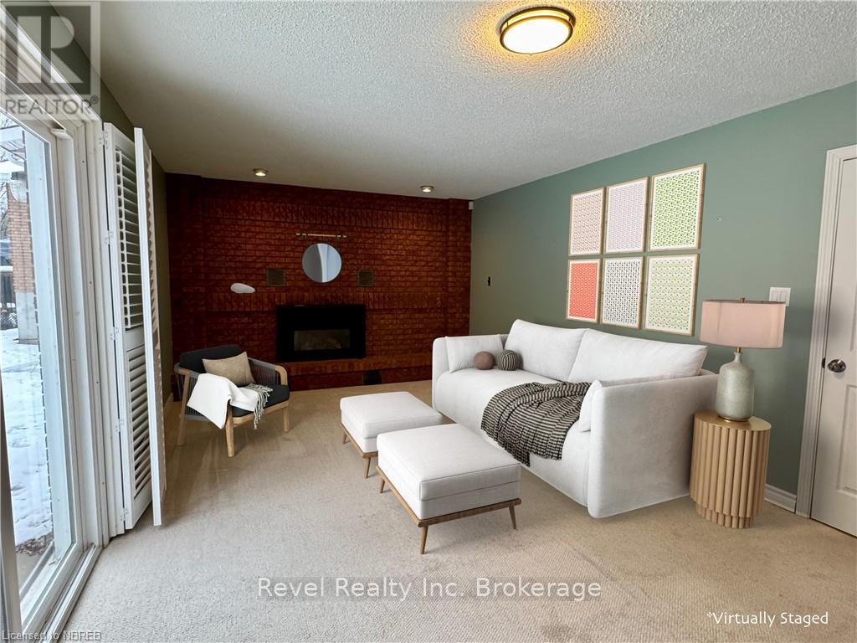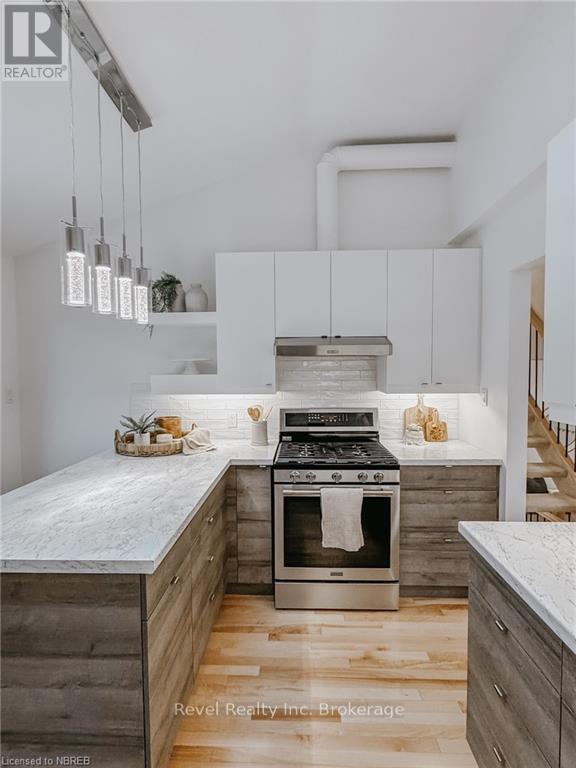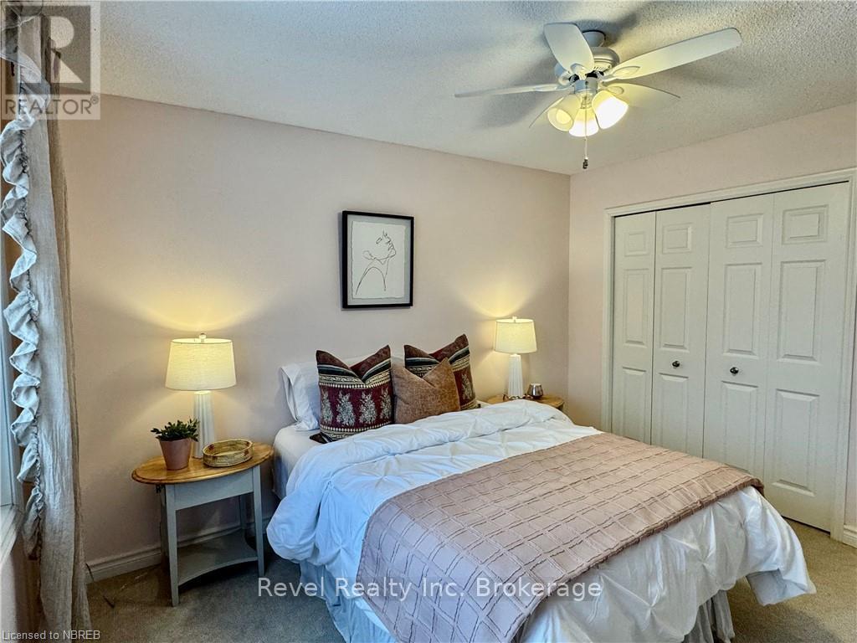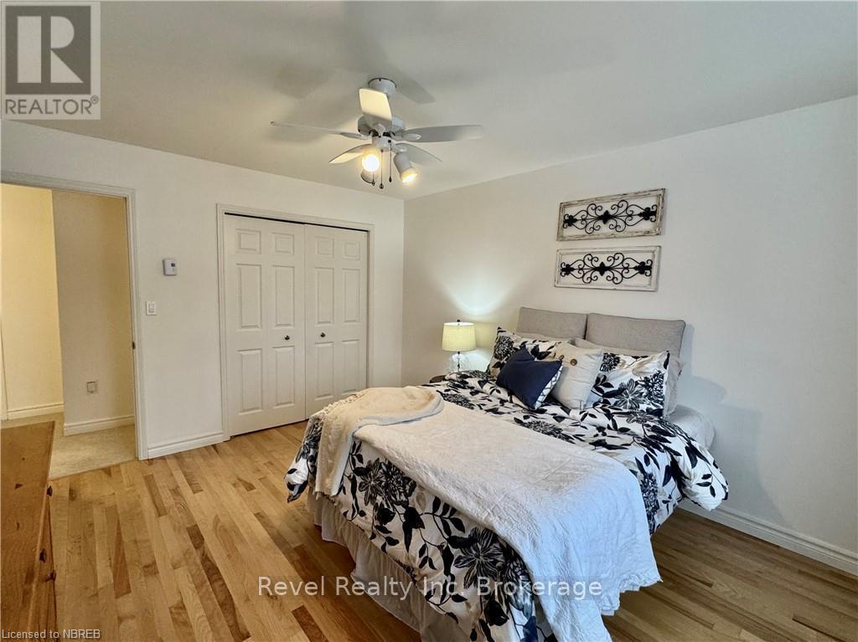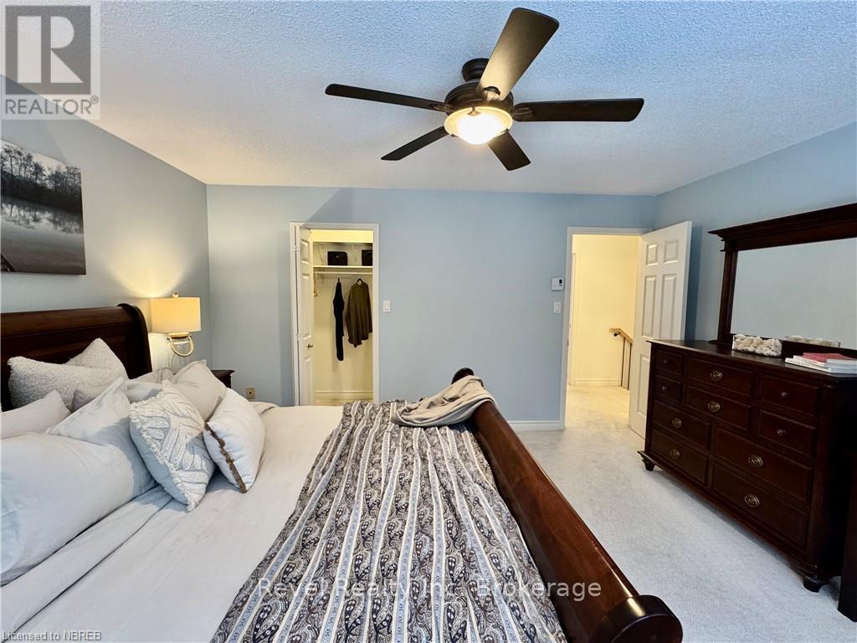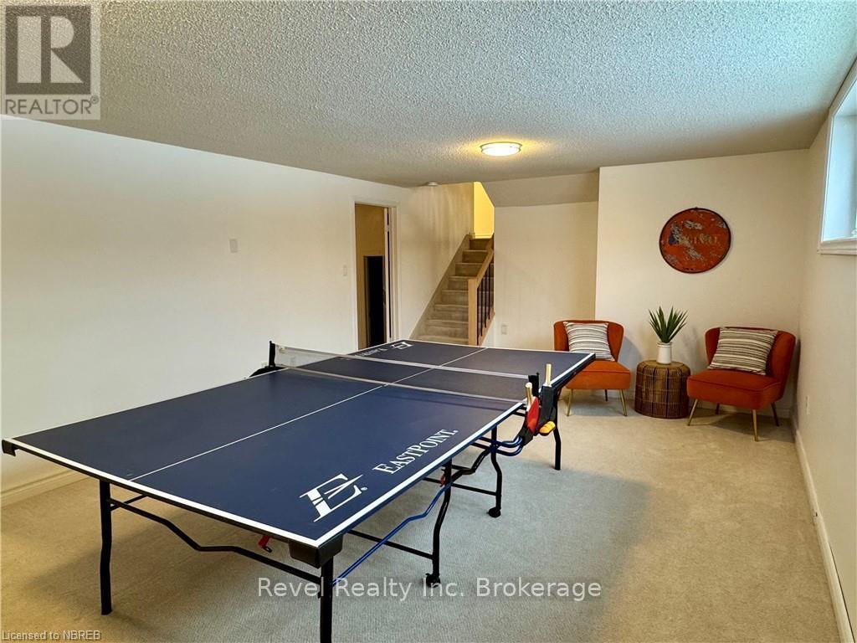43 Eglee Avenue North Bay, Ontario P1B 8Z8
$635,000
This stunning remodelled 4-level side split is spacious for the entire growing family. Situated in St. John's Village (the neighbourhood behind Fresh CO is this wonderfully laid out 3+1 bedroom, 2.5 bath home that everyone is sure to enjoy. As you enter, you are greeted by a large tiled foyer with a double closet, and an entrance to your attached garage (good to park in for the winter). There is a 2-PC washroom at the entrance, perfect for guests, and a large family room with a gas fireplace and sliding doors to your treed-in backyard. Up a few steps, there is a bright living room with warm tones and light hardwood floors, open to your dining room large enough for an 8-seater table. The modern kitchen has been completely renovated top to bottom with beautiful modern cabinetry, light countertops, open shelving, a set of patio doors to your BBQ-ing deck and a nice eat-in breakfast peninsula. The appliances are stainless steel, and you will work wonders cooking on the gas stovetop. The top level boasts a spacious landing, 3 extra large bedrooms including the primary suite with a walk-in closet and a 4-PC ensuite. The second bathroom is a stunner with heated floors, warm tones and matte black hardware. The lower level is a perfect hideaway for the kids and all their friends - a huge rec room, a full laundry room with an access to the full-height crawl space which provides ample storage, and a 4th spacious bedroom. This home comes pre-inspected and can is available for immediate possession. (id:35492)
Property Details
| MLS® Number | X11896483 |
| Property Type | Single Family |
| Community Name | Birchaven |
| Features | Flat Site |
| Parking Space Total | 5 |
| Structure | Deck |
Building
| Bathroom Total | 2 |
| Bedrooms Above Ground | 3 |
| Bedrooms Below Ground | 1 |
| Bedrooms Total | 4 |
| Amenities | Fireplace(s) |
| Appliances | Blinds, Dishwasher, Dryer, Microwave, Oven, Range, Refrigerator, Washer |
| Basement Development | Finished |
| Basement Type | Full (finished) |
| Construction Style Attachment | Detached |
| Cooling Type | Central Air Conditioning |
| Exterior Finish | Aluminum Siding, Brick |
| Fire Protection | Smoke Detectors |
| Fireplace Present | Yes |
| Fireplace Total | 1 |
| Foundation Type | Block |
| Half Bath Total | 1 |
| Heating Fuel | Natural Gas |
| Heating Type | Baseboard Heaters |
| Type | House |
| Utility Water | Municipal Water |
Parking
| Attached Garage |
Land
| Acreage | No |
| Sewer | Sanitary Sewer |
| Size Frontage | 59.06 M |
| Size Irregular | 59.06 X 101.71 Acre |
| Size Total Text | 59.06 X 101.71 Acre|under 1/2 Acre |
| Zoning Description | R1 |
Utilities
| Cable | Installed |
| Wireless | Available |
https://www.realtor.ca/real-estate/27745707/43-eglee-avenue-north-bay-birchaven-birchaven
Contact Us
Contact us for more information
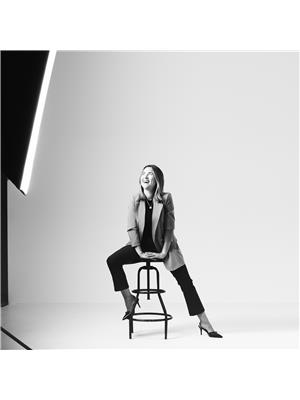
Jessica Diggles
Broker
www.jessdiggles.com/
www.facebook.com/jathomenorthbay/
138 Main Street West
North Bay, Ontario P1B 2T5
(855) 738-3547



