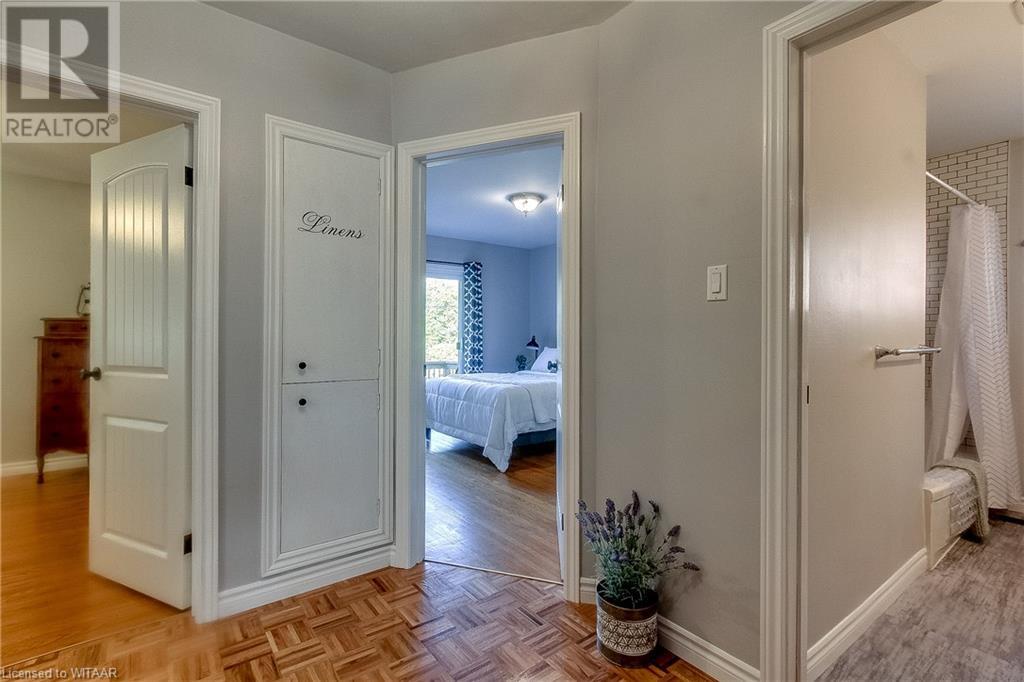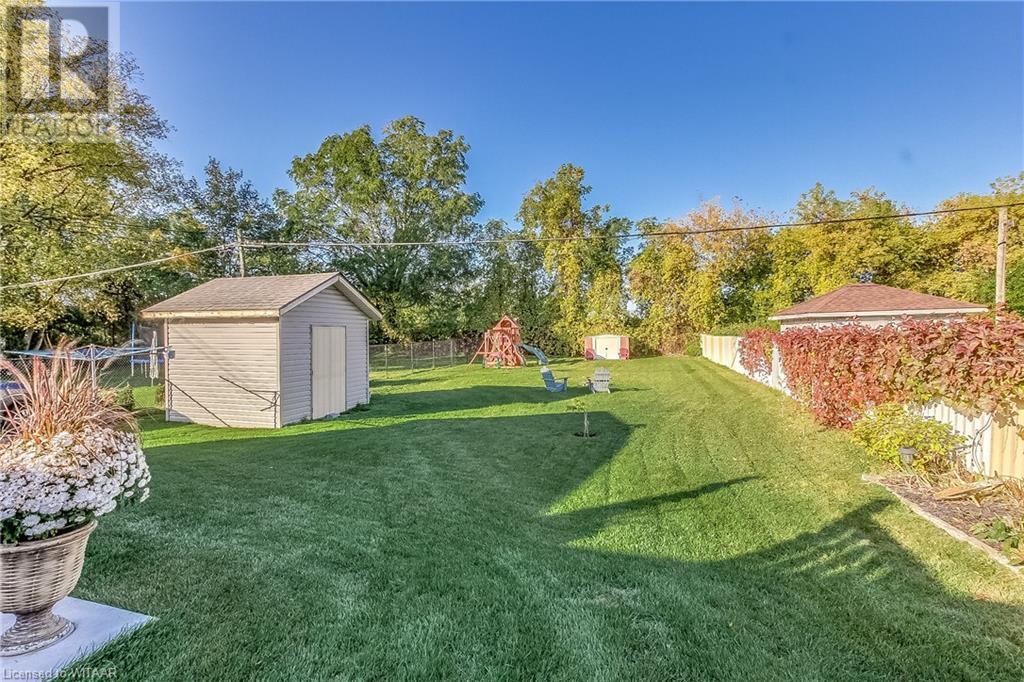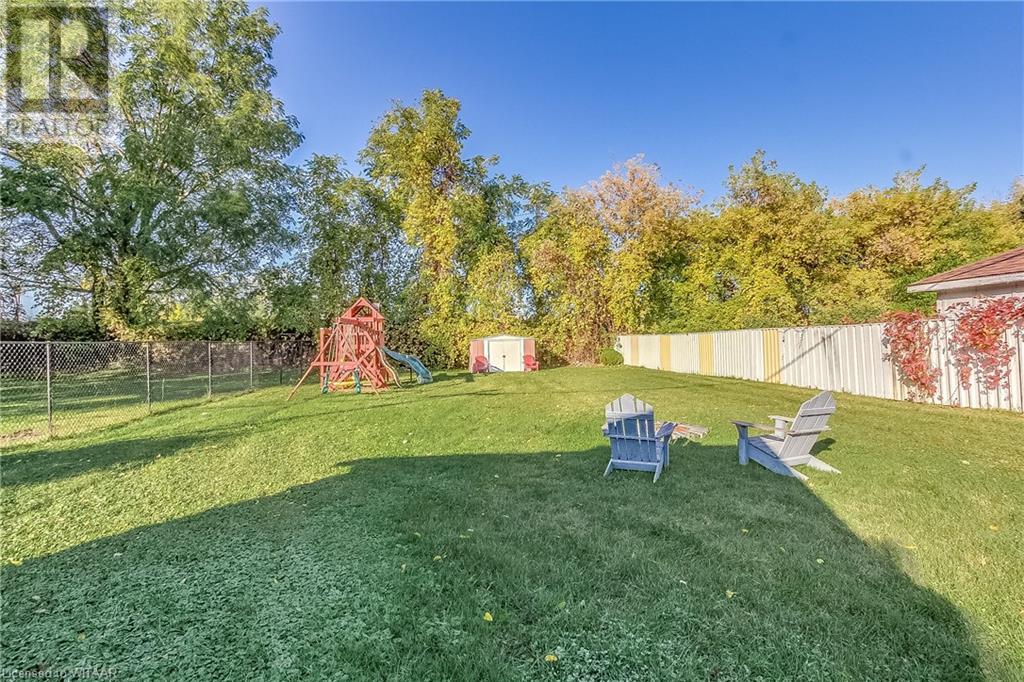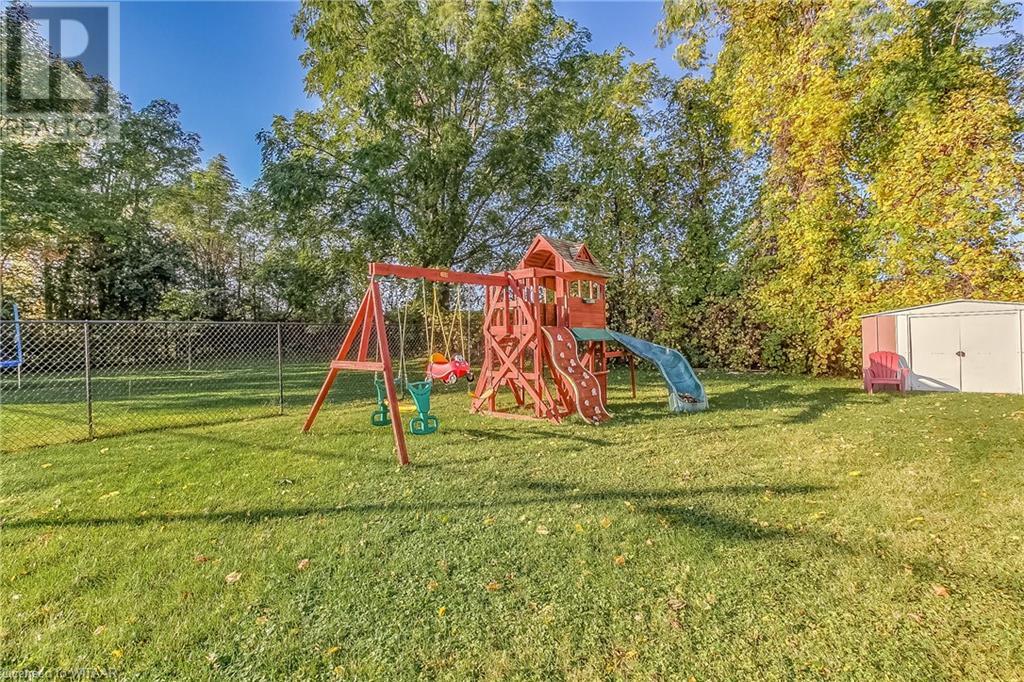43 Clarke Street N Woodstock, Ontario N4S 7M4
$629,900
Welcome to 43 Clarke St N Woodstock, where this charming brick bungalow home offers endless possibilitiesfor comfortable living and investment potential. This unique property features two separate units, perfect formulti-generational living or rental income. Currently tenanted with a total rental income of $3200 per month.The home offers a spacious layout with a large backyard perfect for outdoor activities and relaxation. Thebasement includes a walkout to a cozy sunroom, ideal for enjoying morning coffee or unwinding in theevenings. Additionally, the inviting large patio provides a warm welcome and extra space for entertainingguests. Don't miss the opportunity to make this versatile property your own. Whether you're looking for anew home with rental potential or a smart investment opportunity, 43 Clarke St N Woodstock has it all. (id:35492)
Property Details
| MLS® Number | 40683706 |
| Property Type | Single Family |
| Amenities Near By | Park, Playground, Public Transit, Schools, Shopping |
| Communication Type | High Speed Internet |
| Equipment Type | None |
| Features | In-law Suite |
| Parking Space Total | 5 |
| Rental Equipment Type | None |
| View Type | City View |
Building
| Bathroom Total | 2 |
| Bedrooms Above Ground | 3 |
| Bedrooms Below Ground | 2 |
| Bedrooms Total | 5 |
| Appliances | Dishwasher, Dryer, Refrigerator, Stove, Water Softener, Washer |
| Architectural Style | Bungalow |
| Basement Development | Finished |
| Basement Type | Full (finished) |
| Construction Style Attachment | Detached |
| Cooling Type | Central Air Conditioning |
| Exterior Finish | Brick |
| Fire Protection | Smoke Detectors |
| Heating Fuel | Natural Gas |
| Heating Type | Forced Air |
| Stories Total | 1 |
| Size Interior | 1960 Sqft |
| Type | House |
| Utility Water | Municipal Water |
Parking
| Detached Garage |
Land
| Access Type | Road Access |
| Acreage | No |
| Fence Type | Partially Fenced |
| Land Amenities | Park, Playground, Public Transit, Schools, Shopping |
| Landscape Features | Landscaped |
| Sewer | Municipal Sewage System |
| Size Depth | 214 Ft |
| Size Frontage | 50 Ft |
| Size Total Text | Under 1/2 Acre |
| Zoning Description | R2 |
Rooms
| Level | Type | Length | Width | Dimensions |
|---|---|---|---|---|
| Lower Level | 4pc Bathroom | Measurements not available | ||
| Lower Level | Kitchen/dining Room | 13'4'' x 14'0'' | ||
| Lower Level | Recreation Room | 14'1'' x 21'3'' | ||
| Lower Level | Bedroom | 7'10'' x 12'8'' | ||
| Lower Level | Bedroom | 12'6'' x 9'3'' | ||
| Main Level | Bedroom | 13'2'' x 10'0'' | ||
| Main Level | Bedroom | 9'2'' x 9'9'' | ||
| Main Level | Primary Bedroom | 11'7'' x 13'0'' | ||
| Main Level | 4pc Bathroom | Measurements not available | ||
| Main Level | Living Room | 13'7'' x 17'0'' | ||
| Main Level | Kitchen/dining Room | 11'8'' x 13'8'' |
Utilities
| Electricity | Available |
| Natural Gas | Available |
| Telephone | Available |
https://www.realtor.ca/real-estate/27717988/43-clarke-street-n-woodstock
Interested?
Contact us for more information

Ron Paton
Salesperson

865 Dundas Street
Woodstock, Ontario N4S 1G8
(519) 539-5646
https://heritagehouse.c21.ca/

Cole James William Shelly
Salesperson
coleshelly.c21.ca/
https://www.facebook.com/RealEstateColeShelly
https://www.instagram.com/coleshellyrealestate/

865 Dundas Street
Woodstock, Ontario N4S 1G8
(519) 539-5646
https://heritagehouse.c21.ca/
















































