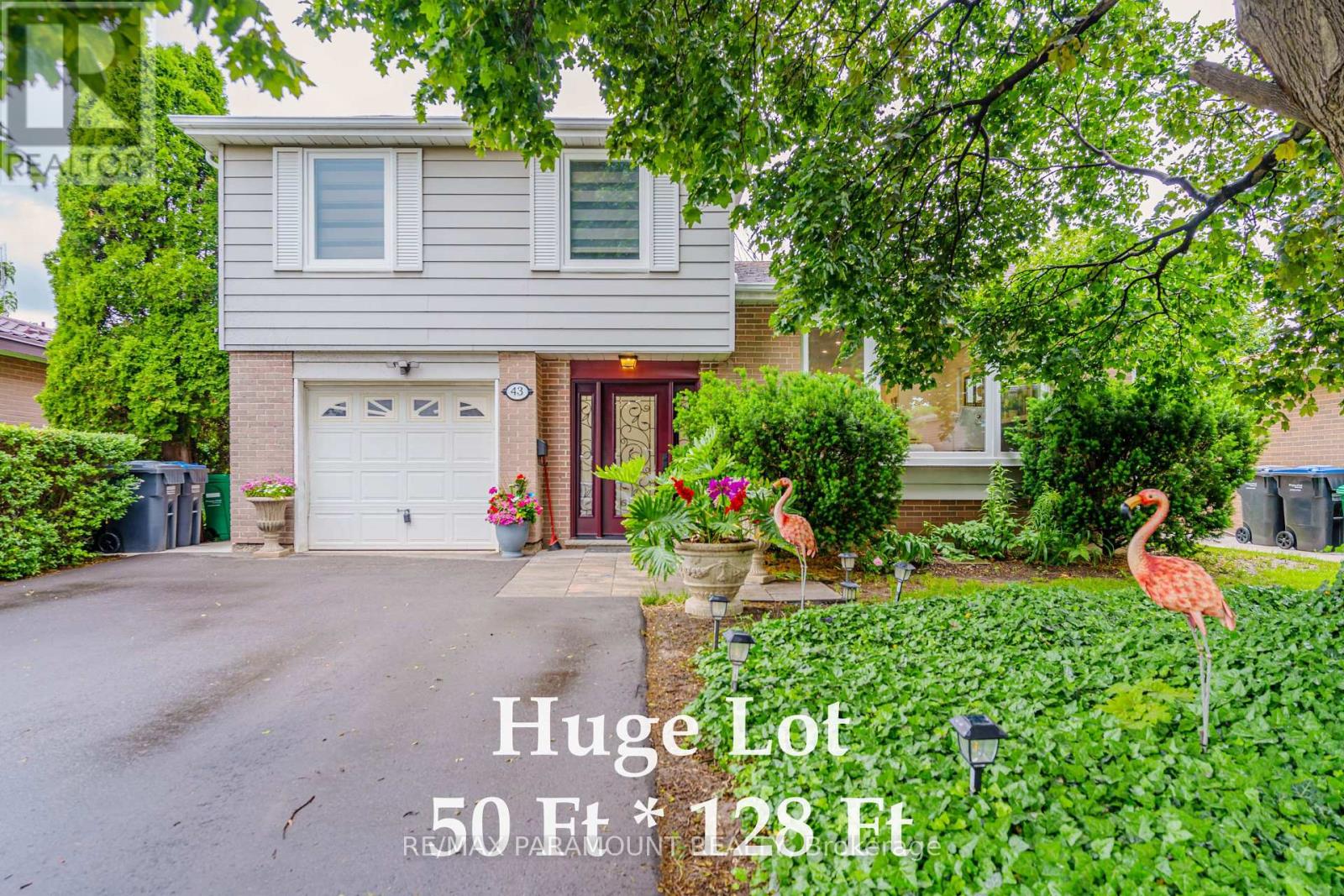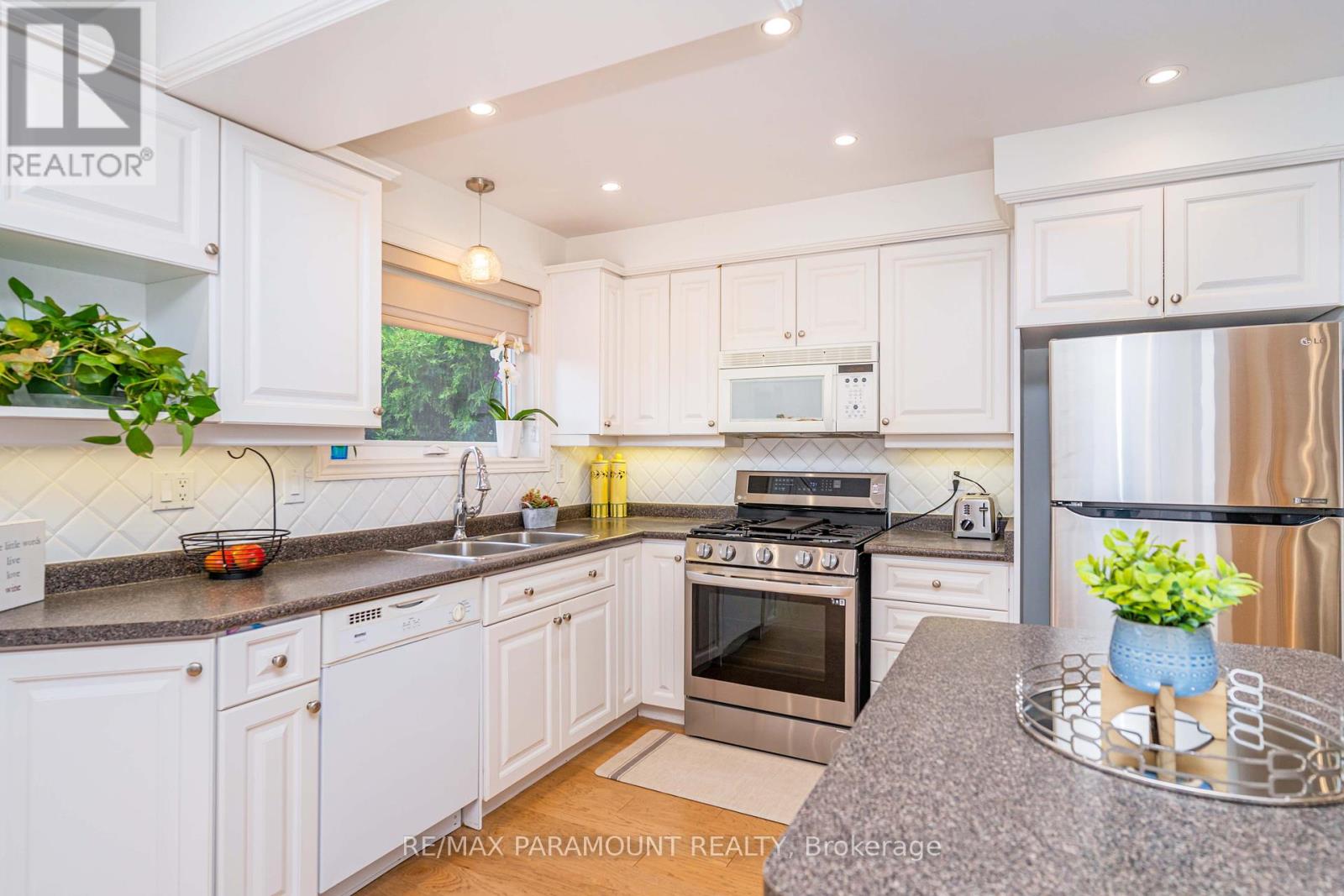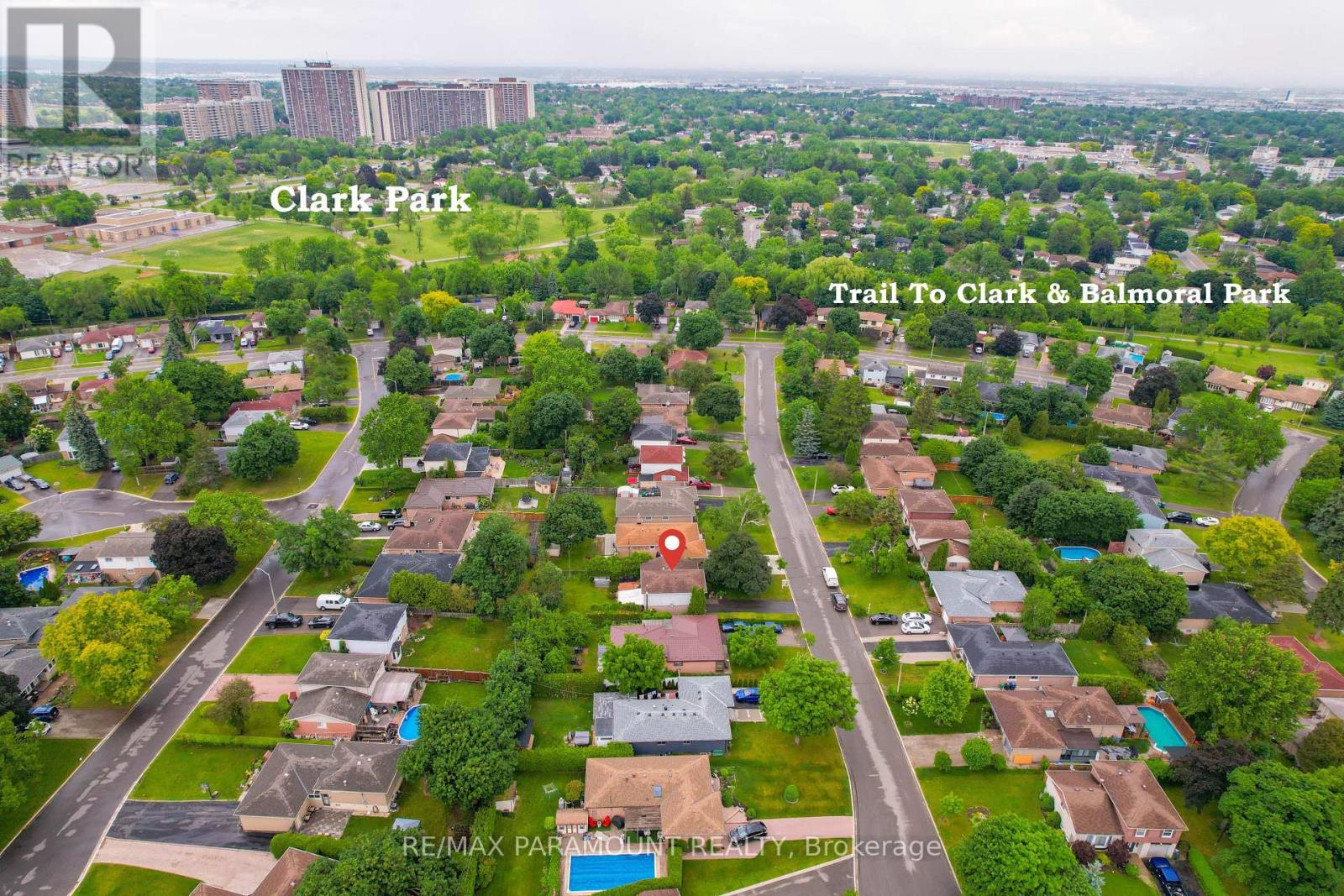43 Bromley Crescent Brampton, Ontario L6T 1Z2
$1,090,000
A Must See, Ready To Move In, A Beautiful & Fully Renovated 4 Level Side Split Detached Bungalow Situated On A Huge 50 X128 FT Lot With So Much Space Inside & Outside. Located In A Desirable & Quiet Neighborhood. Features 3+1 Big Size Bedrooms, 3 Newly Renovated Bathrooms. The Main Floor Welcomes You With A Bedroom With A Walk-Out To The Deck. You Will Be Amazed By Seeing The Tile Floor In The Foyer. An Open Concept Main Floor With A Huge Bay Window In The Living Room & An Upgraded Eat-In Kitchen with New Stainless Steel Appliances With A Walk-Out To Deck. The Primary Bedroom Has A 3 Pcs Ensuite Washroom And A Big Closet. Big Windows And 3 Patio Doors Bring In An Abundance Of Natural Light. A Finished Basement With A Separate Entrance And A Lot Of Storage & Future Potential. Large Driveway W/Total 5 Parking Spaces And Very Well Maintained Front & Back Yard. Walking Distance To Schools, Parks & Bramalea City Center, And Close To Go Station. That Could Be Your ""Dream Home""! **** EXTRAS **** New Appliances- Fridge, Stove (Gas), Washer & Dryer (2022). A Lots Of Upgrades (Roof, Windows, Patio Doors, Bathrooms, and New Driveway) done in 2022. New Hardwood and Tile Floor & Potlights (2023) (id:35492)
Property Details
| MLS® Number | W11913949 |
| Property Type | Single Family |
| Community Name | Avondale |
| Parking Space Total | 5 |
Building
| Bathroom Total | 3 |
| Bedrooms Above Ground | 4 |
| Bedrooms Below Ground | 1 |
| Bedrooms Total | 5 |
| Appliances | Dishwasher, Dryer, Refrigerator, Stove, Washer, Window Coverings |
| Basement Development | Finished |
| Basement Features | Separate Entrance |
| Basement Type | N/a (finished) |
| Construction Style Attachment | Detached |
| Construction Style Split Level | Sidesplit |
| Cooling Type | Central Air Conditioning |
| Exterior Finish | Brick, Vinyl Siding |
| Flooring Type | Hardwood, Concrete, Tile |
| Foundation Type | Unknown |
| Half Bath Total | 1 |
| Heating Fuel | Natural Gas |
| Heating Type | Forced Air |
| Type | House |
| Utility Water | Municipal Water |
Parking
| Attached Garage |
Land
| Acreage | No |
| Sewer | Sanitary Sewer |
| Size Depth | 128 Ft ,4 In |
| Size Frontage | 50 Ft |
| Size Irregular | 50.06 X 128.4 Ft |
| Size Total Text | 50.06 X 128.4 Ft |
Rooms
| Level | Type | Length | Width | Dimensions |
|---|---|---|---|---|
| Second Level | Bathroom | 2.43 m | 5 m | 2.43 m x 5 m |
| Second Level | Primary Bedroom | 3.35 m | 4.5 m | 3.35 m x 4.5 m |
| Second Level | Bedroom 2 | 3 m | 4.26 m | 3 m x 4.26 m |
| Second Level | Bedroom 3 | 2.74 m | 3 m | 2.74 m x 3 m |
| Lower Level | Bedroom 5 | 5.18 m | 4.26 m | 5.18 m x 4.26 m |
| Lower Level | Laundry Room | 5.18 m | 3.35 m | 5.18 m x 3.35 m |
| Main Level | Foyer | 2.13 m | 4.26 m | 2.13 m x 4.26 m |
| Main Level | Bedroom 4 | 4.57 m | 3 m | 4.57 m x 3 m |
| Upper Level | Living Room | 5.18 m | 3.35 m | 5.18 m x 3.35 m |
| Upper Level | Dining Room | 3.35 m | 2.43 m | 3.35 m x 2.43 m |
| Upper Level | Kitchen | 5.18 m | 3.35 m | 5.18 m x 3.35 m |
https://www.realtor.ca/real-estate/27780697/43-bromley-crescent-brampton-avondale-avondale
Contact Us
Contact us for more information
Deep Kumar
Broker
(647) 679-3574
www.teamdeep.ca/
7420b Bramalea Rd
Mississauga, Ontario L5S 1W9
(905) 673-1212
(905) 673-3415
HTTP://www.remaxparamount.com

Pam Maru
Salesperson
7420b Bramalea Rd
Mississauga, Ontario L5S 1W9
(905) 673-1212
(905) 673-3415
HTTP://www.remaxparamount.com









































