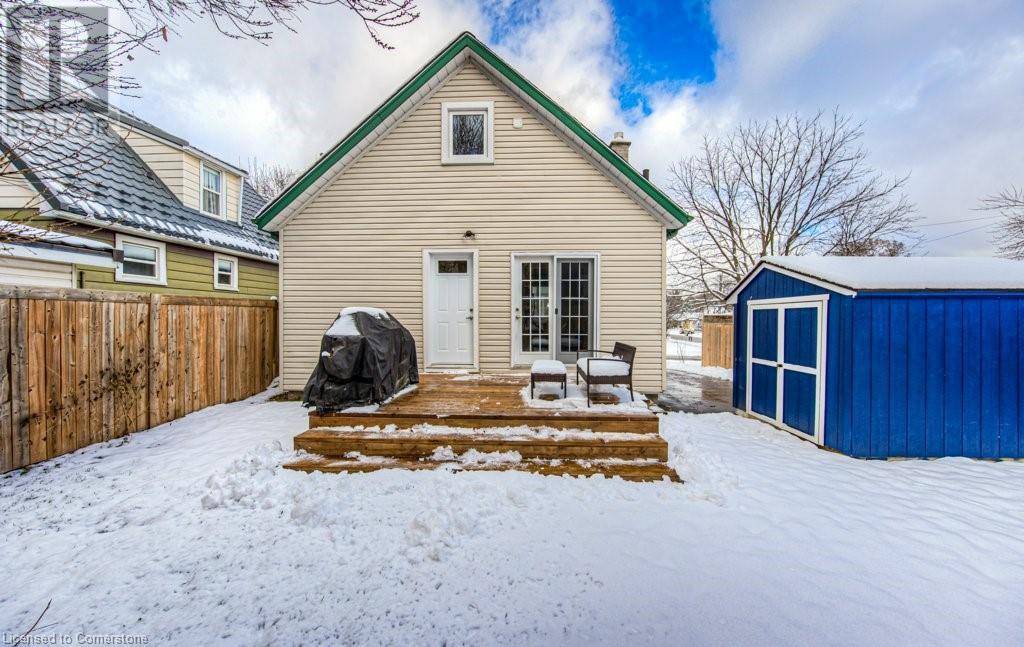43 Barclay Avenue Kitchener, Ontario N2M 4B2
$499,000
Nestled in the heart of Kitchener, moments from the Kitchener Farmers Market, public transit, restaurants, and scenic parks, 43 Barclay Avenue perfectly captures downtown charm. This delightful 1.5-story home features neutral tones, newer flooring throughout, and an abundance of natural light, creating an inviting atmosphere from the moment you step inside. With 2 bedrooms, 1 bathroom, and a finished basement boasting a 3-piece rough-in bathroom, this home offers the perfect blend of comfort and potential. Situated on a quiet street within walking distance of St. Mary’s Hospital, this property also features a spacious backyard and a driveway accommodating three vehicles—ideal for growing families or hosting guests. Don't miss out on this fantastic opportunity for homeownership in a prime location! (id:35492)
Property Details
| MLS® Number | 40682974 |
| Property Type | Single Family |
| Amenities Near By | Hospital, Place Of Worship, Public Transit, Schools, Shopping |
| Equipment Type | Water Heater |
| Parking Space Total | 3 |
| Rental Equipment Type | Water Heater |
| Structure | Shed |
Building
| Bathroom Total | 1 |
| Bedrooms Above Ground | 2 |
| Bedrooms Total | 2 |
| Appliances | Dryer, Refrigerator, Stove, Washer |
| Basement Development | Finished |
| Basement Type | Full (finished) |
| Constructed Date | 1945 |
| Construction Style Attachment | Detached |
| Cooling Type | None |
| Exterior Finish | Brick, Vinyl Siding |
| Foundation Type | Poured Concrete |
| Heating Fuel | Natural Gas |
| Heating Type | Forced Air |
| Stories Total | 2 |
| Size Interior | 1,320 Ft2 |
| Type | House |
| Utility Water | Municipal Water |
Land
| Acreage | No |
| Fence Type | Fence |
| Land Amenities | Hospital, Place Of Worship, Public Transit, Schools, Shopping |
| Sewer | Municipal Sewage System |
| Size Depth | 73 Ft |
| Size Frontage | 43 Ft |
| Size Total Text | Under 1/2 Acre |
| Zoning Description | R4 |
Rooms
| Level | Type | Length | Width | Dimensions |
|---|---|---|---|---|
| Second Level | 4pc Bathroom | Measurements not available | ||
| Second Level | Bedroom | 12'9'' x 11'4'' | ||
| Basement | Laundry Room | Measurements not available | ||
| Basement | Recreation Room | 9'10'' x 21'9'' | ||
| Main Level | Bedroom | 7'8'' x 9'5'' | ||
| Main Level | Dining Room | 10'0'' x 10'11'' | ||
| Main Level | Kitchen | 9'6'' x 12'1'' | ||
| Main Level | Living Room | 11'4'' x 10'8'' |
https://www.realtor.ca/real-estate/27703937/43-barclay-avenue-kitchener
Contact Us
Contact us for more information

Lee S. Quaile
Broker of Record
(519) 885-1251
www.chestnutparkwest.com/
www.linkedin.com/in/leequaile/
twitter.com/InvestingInKW
www.instagram.com/lee.quaile/
75 King Street South Unit 50a
Waterloo, Ontario N2J 1P2
(519) 804-7200
(519) 885-1251
chestnutparkwest.com/

Debbie Tsintaris
Salesperson
(519) 885-1251
debbietsintaris.com/
ca.linkedin.com/in/debbie-tsintaris-28ab211b9
www.instagram.com/debbietsintaris/
75 King Street South Unit 50
Waterloo, Ontario N2J 1P2
(519) 804-7200
(519) 885-1251
www.chestnutparkwest.com/
www.facebook.com/ChestnutParkWest
www.instagram.com/chestnutprkwest/




































