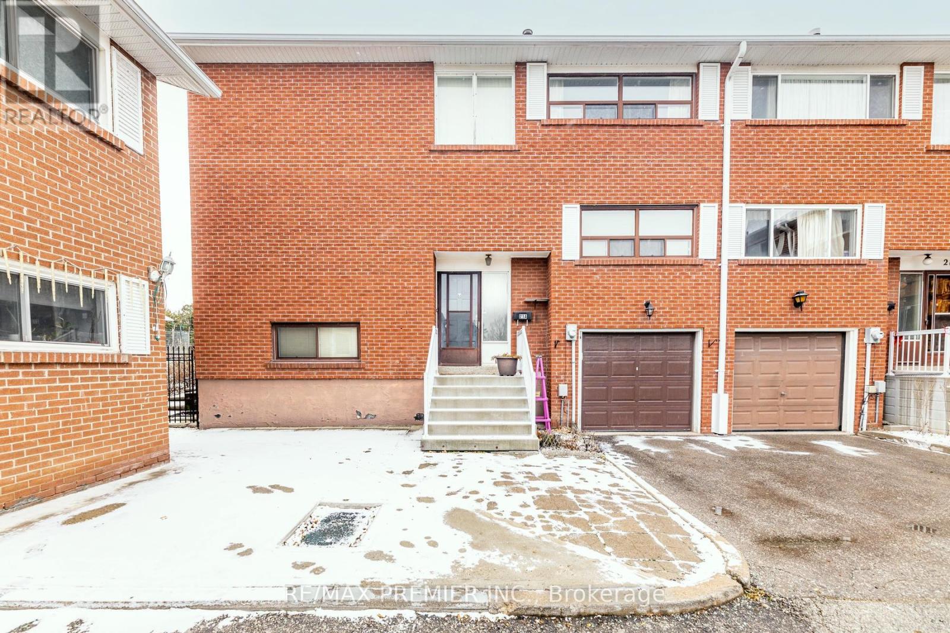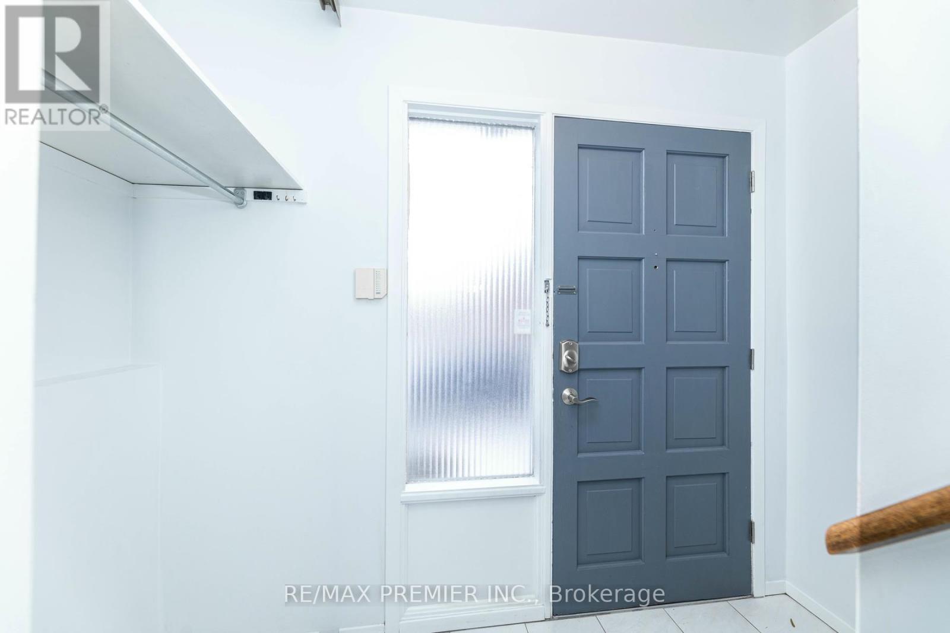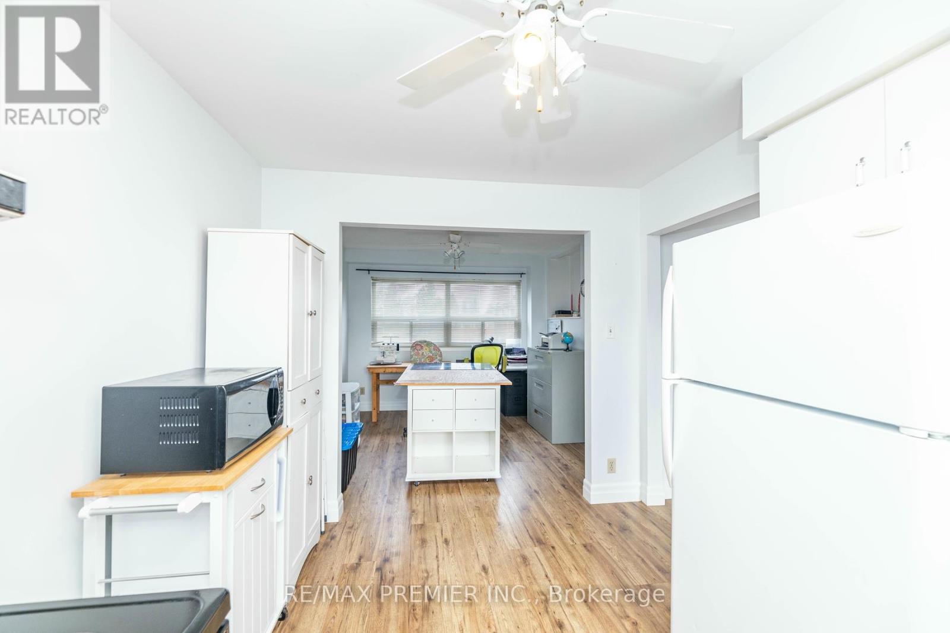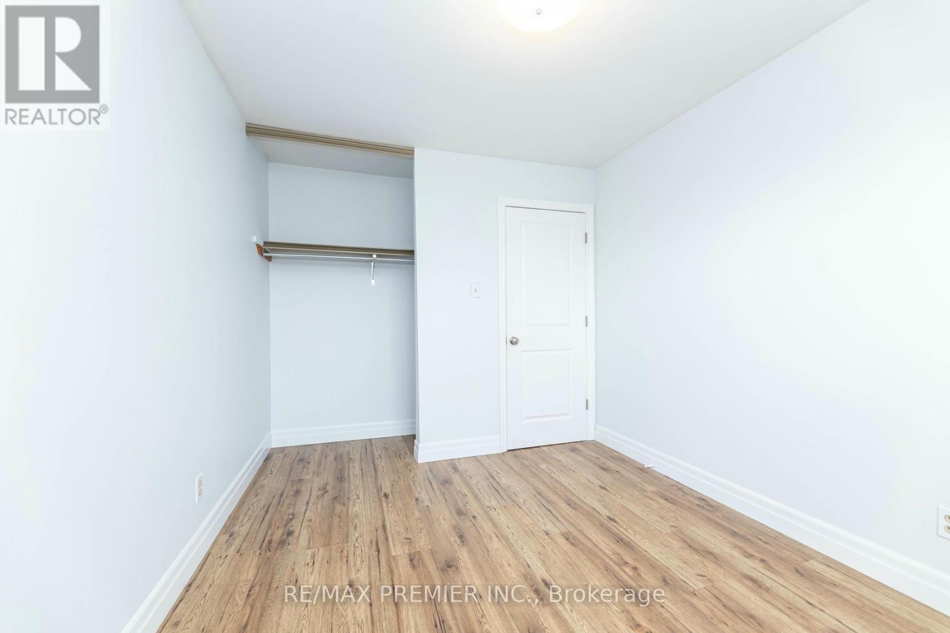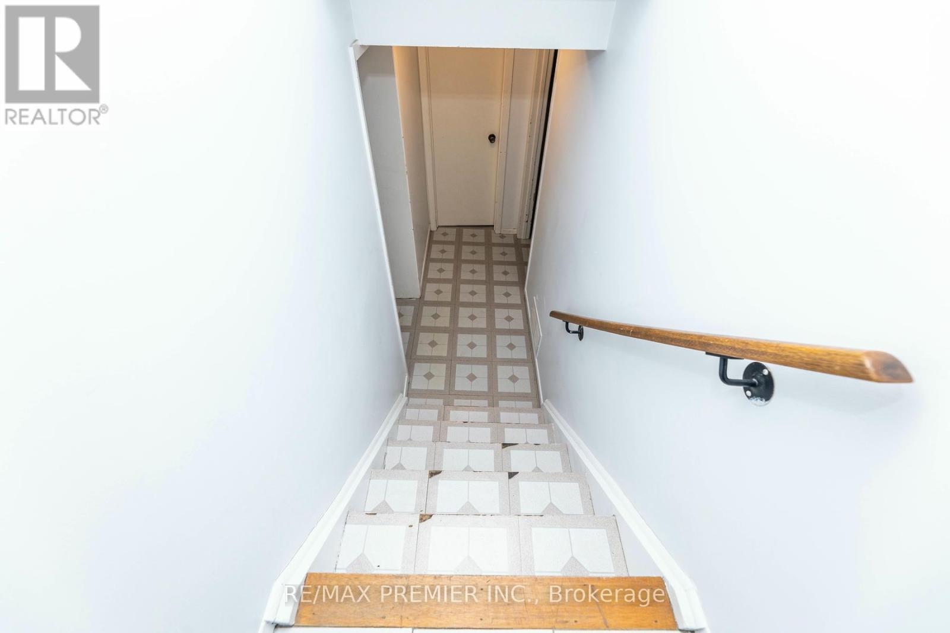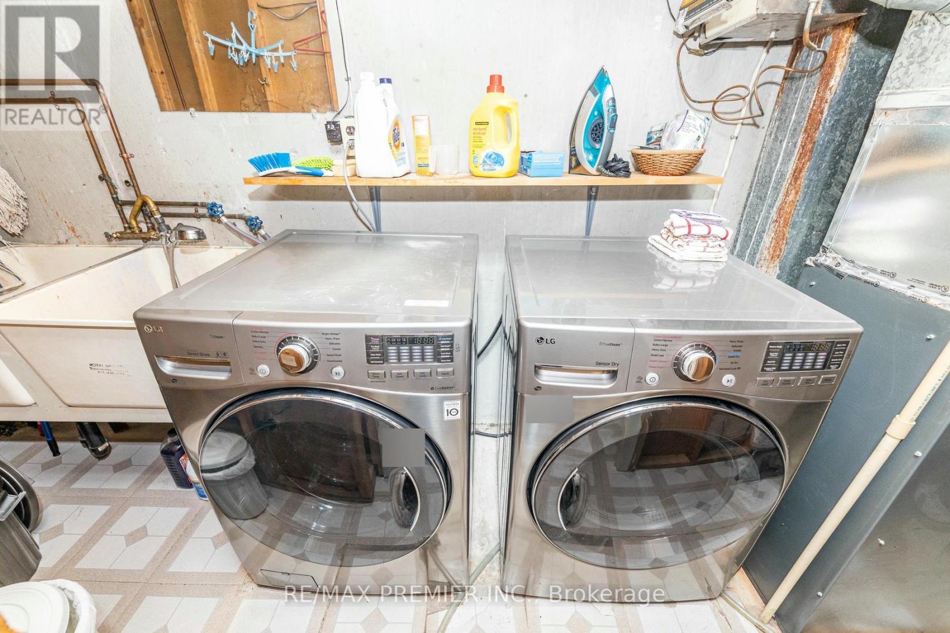43 - 21a Thistle Down Boulevard Toronto, Ontario M9V 4A6
$849,000Maintenance, Common Area Maintenance, Insurance
$281 Monthly
Maintenance, Common Area Maintenance, Insurance
$281 MonthlyWelcome to this beautifully maintained semi-detached Condo Townhome nestled in a desirable and family-friendly Thistledown neighborhood. Offering 3 spacious bedrooms, plus an additional room perfect in the basement for a home office, gym, or guest suite, this property is ideal for growing families, professionals, or anyone seeking a cozy and stylish space. Open-concept living and dining area filled with natural light. Contemporary kitchen .A generous primary bedroom with a large closet. Two more bright bedrooms on the upper floor, perfect for family or guests. Private backyard for relaxation, gardening, or entertaining & Much More. **** EXTRAS **** Includes All Light Fixtures, Window Coverings, Fridge, Stove, Dishwasher, Microwave/Hood Fan & Washer & Dryer (id:35492)
Property Details
| MLS® Number | W11900030 |
| Property Type | Single Family |
| Community Name | Thistletown-Beaumonde Heights |
| Community Features | Pets Not Allowed |
| Parking Space Total | 2 |
Building
| Bathroom Total | 3 |
| Bedrooms Above Ground | 3 |
| Bedrooms Total | 3 |
| Basement Development | Partially Finished |
| Basement Type | N/a (partially Finished) |
| Cooling Type | Central Air Conditioning |
| Exterior Finish | Brick |
| Flooring Type | Laminate, Ceramic, Vinyl |
| Half Bath Total | 2 |
| Heating Fuel | Natural Gas |
| Heating Type | Forced Air |
| Stories Total | 2 |
| Size Interior | 1,600 - 1,799 Ft2 |
Parking
| Garage |
Land
| Acreage | No |
Rooms
| Level | Type | Length | Width | Dimensions |
|---|---|---|---|---|
| Second Level | Primary Bedroom | 5.88 m | 3.63 m | 5.88 m x 3.63 m |
| Second Level | Bedroom 2 | 3.98 m | 3.63 m | 3.98 m x 3.63 m |
| Second Level | Bedroom 3 | 3.58 m | 2.88 m | 3.58 m x 2.88 m |
| Basement | Bedroom | 5.33 m | 4.18 m | 5.33 m x 4.18 m |
| Main Level | Living Room | 5.53 m | 4.18 m | 5.53 m x 4.18 m |
| Main Level | Dining Room | 4.63 m | 3.18 m | 4.63 m x 3.18 m |
| Main Level | Kitchen | 3.63 m | 2.68 m | 3.63 m x 2.68 m |
Contact Us
Contact us for more information
Amandeep Singh Phul
Broker
www.amandeepphul.com/
1885 Wilson Ave Ste 200a
Toronto, Ontario M9M 1A2
(416) 743-2000
(416) 743-2031

