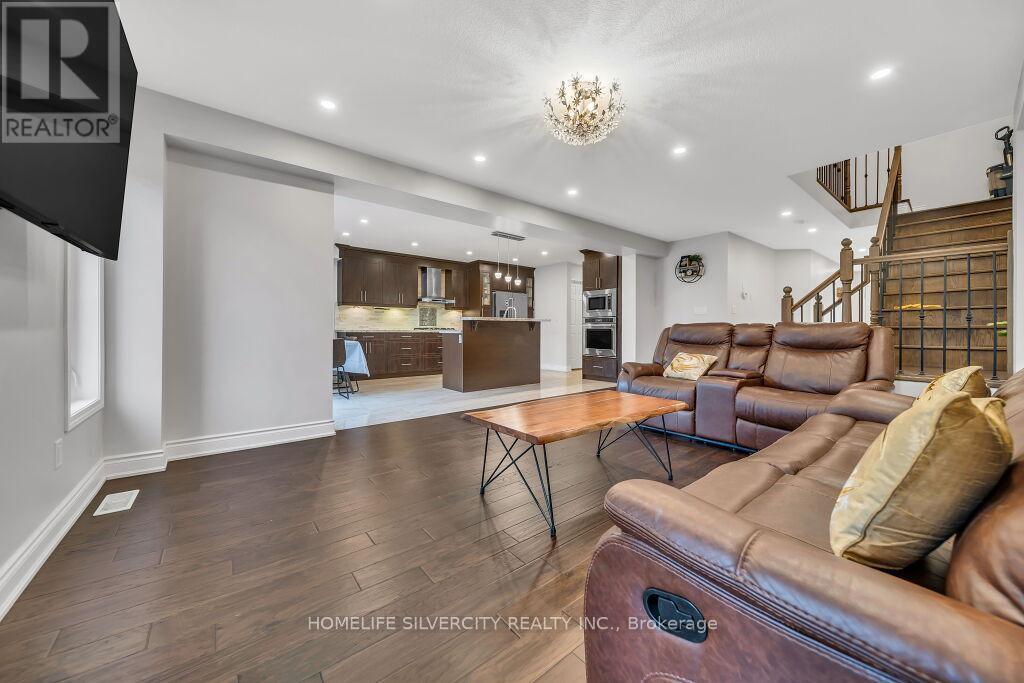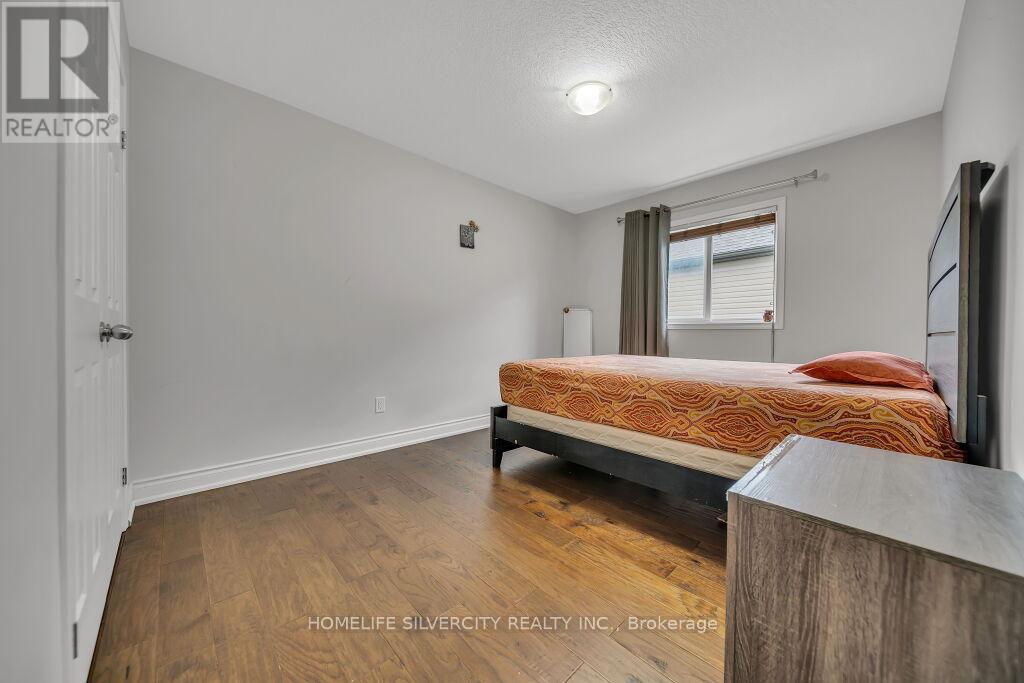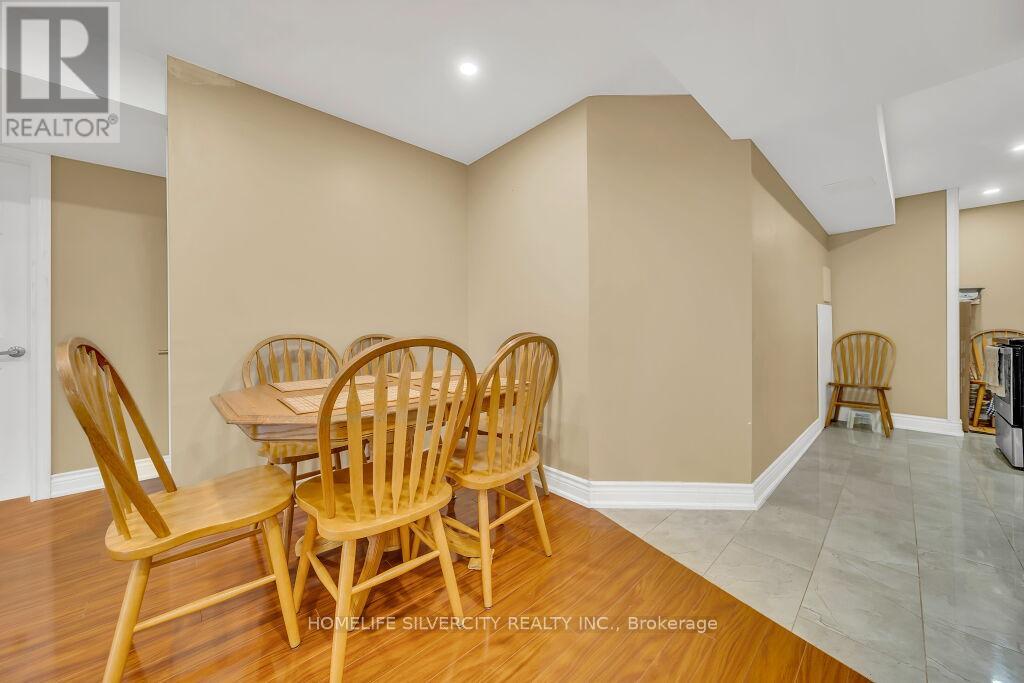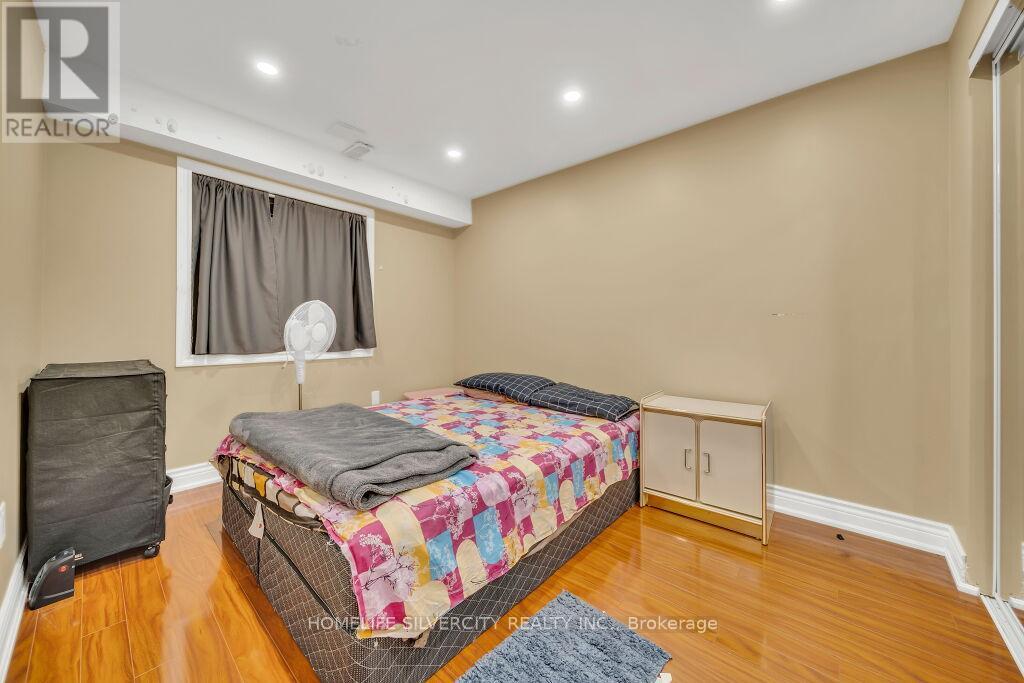425 Woodbine Avenue Kitchener, Ontario N2R 0A6
$1,125,000
4 BR Detached Double Garage Fully upgraded property, Backing on to Ravine with Double Deck and Finished Walkout Basement Apartment rented month to month. Newer Kitchen with Built-in Appliances; Centre Island and Porcelain Tiles, New Hardwood Flooring on second floor and tastefully renovated both upper Washrooms. High Quality Closet organizers in 3 Closets including Primary Bedroom Walk-in closet. Extended Stone paved driveway and sidewalk to the walkout basement. Huge deck with beautiful ravine view and stairs to access backyard. Close Proximity to High rated schools and Highways. **** EXTRAS **** Double Deck with beautiful views; 1 Bedroom finished walkout basement with separate laundry. Extended interlocked stone paved double driveway, Hardwood flooring & Porcelain Tiles throughout. No Carpet in Entire House. (id:35492)
Property Details
| MLS® Number | X11897321 |
| Property Type | Single Family |
| Features | Carpet Free, In-law Suite |
| Parking Space Total | 6 |
Building
| Bathroom Total | 4 |
| Bedrooms Above Ground | 4 |
| Bedrooms Below Ground | 1 |
| Bedrooms Total | 5 |
| Appliances | Oven - Built-in, Range, Water Softener, Blinds, Cooktop, Dishwasher, Microwave, Oven, Refrigerator, Stove, Window Coverings |
| Basement Development | Finished |
| Basement Features | Apartment In Basement, Walk Out |
| Basement Type | N/a (finished) |
| Construction Style Attachment | Detached |
| Cooling Type | Central Air Conditioning |
| Exterior Finish | Aluminum Siding, Brick |
| Flooring Type | Hardwood, Porcelain Tile, Laminate |
| Foundation Type | Poured Concrete |
| Half Bath Total | 1 |
| Heating Fuel | Natural Gas |
| Heating Type | Forced Air |
| Stories Total | 2 |
| Size Interior | 2,000 - 2,500 Ft2 |
| Type | House |
| Utility Water | Municipal Water |
Parking
| Garage |
Land
| Acreage | No |
| Sewer | Sanitary Sewer |
| Size Depth | 122 Ft |
| Size Frontage | 37 Ft ,9 In |
| Size Irregular | 37.8 X 122 Ft ; Ravine Lot |
| Size Total Text | 37.8 X 122 Ft ; Ravine Lot |
Rooms
| Level | Type | Length | Width | Dimensions |
|---|---|---|---|---|
| Second Level | Primary Bedroom | 3.96 m | 4.39 m | 3.96 m x 4.39 m |
| Second Level | Bedroom 2 | 4.42 m | 3.33 m | 4.42 m x 3.33 m |
| Second Level | Bedroom 3 | 4.47 m | 5.26 m | 4.47 m x 5.26 m |
| Second Level | Bedroom 4 | 5.2 m | 3.89 m | 5.2 m x 3.89 m |
| Basement | Bedroom | Measurements not available | ||
| Basement | Living Room | Measurements not available | ||
| Ground Level | Living Room | 3.84 m | 4.6 m | 3.84 m x 4.6 m |
| Ground Level | Kitchen | 4.14 m | 5.97 m | 4.14 m x 5.97 m |
| Ground Level | Dining Room | 3.84 m | 3.45 m | 3.84 m x 3.45 m |
https://www.realtor.ca/real-estate/27747524/425-woodbine-avenue-kitchener
Contact Us
Contact us for more information

Ramandeep Wraich
Salesperson
(416) 786-4567
www.besold.ca/
www.facebook.com/gtasellingteam
twitter.com/realest8_deals
www.linkedin.com/in/raman-wraich-8787001aa/
11775 Bramalea Rd #201
Brampton, Ontario L6R 3Z4
(905) 913-8500
(905) 913-8585









































