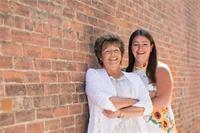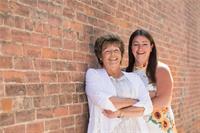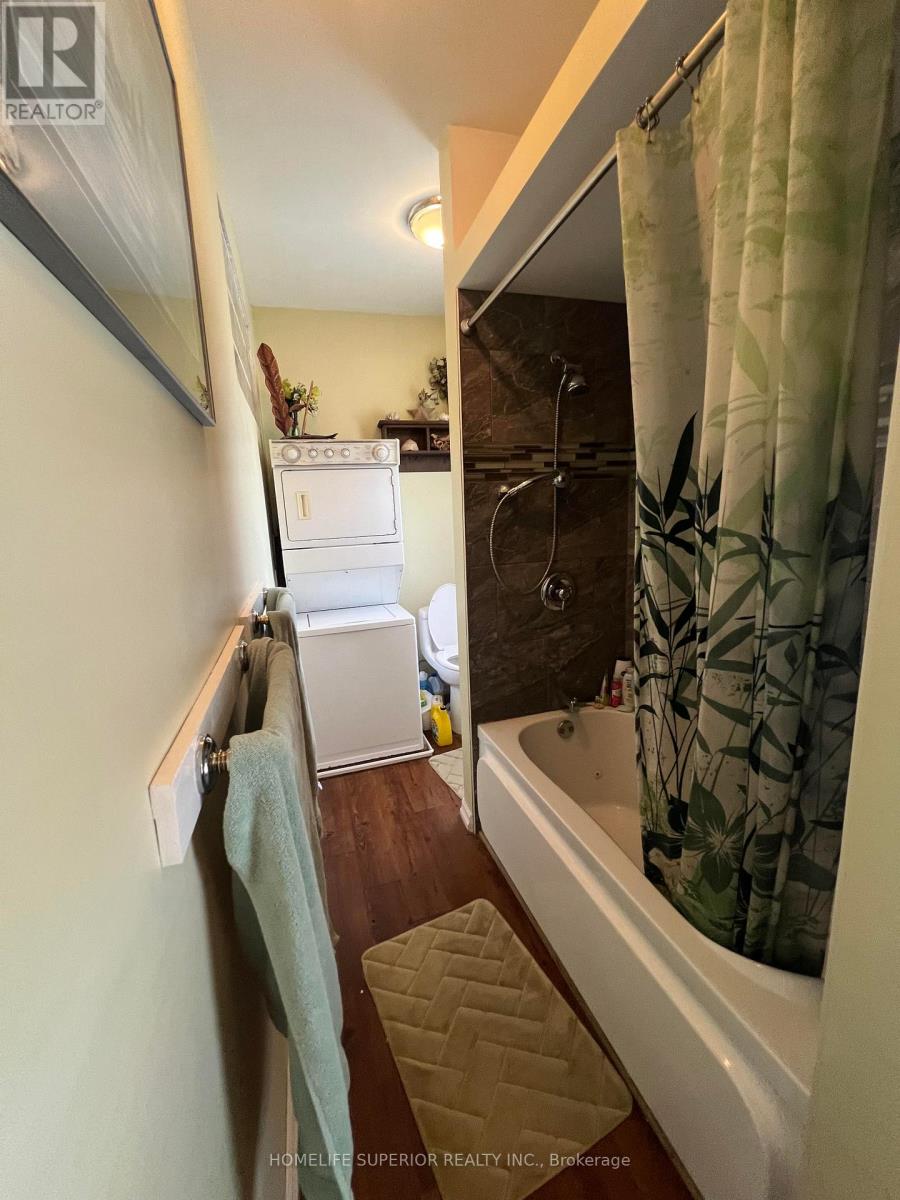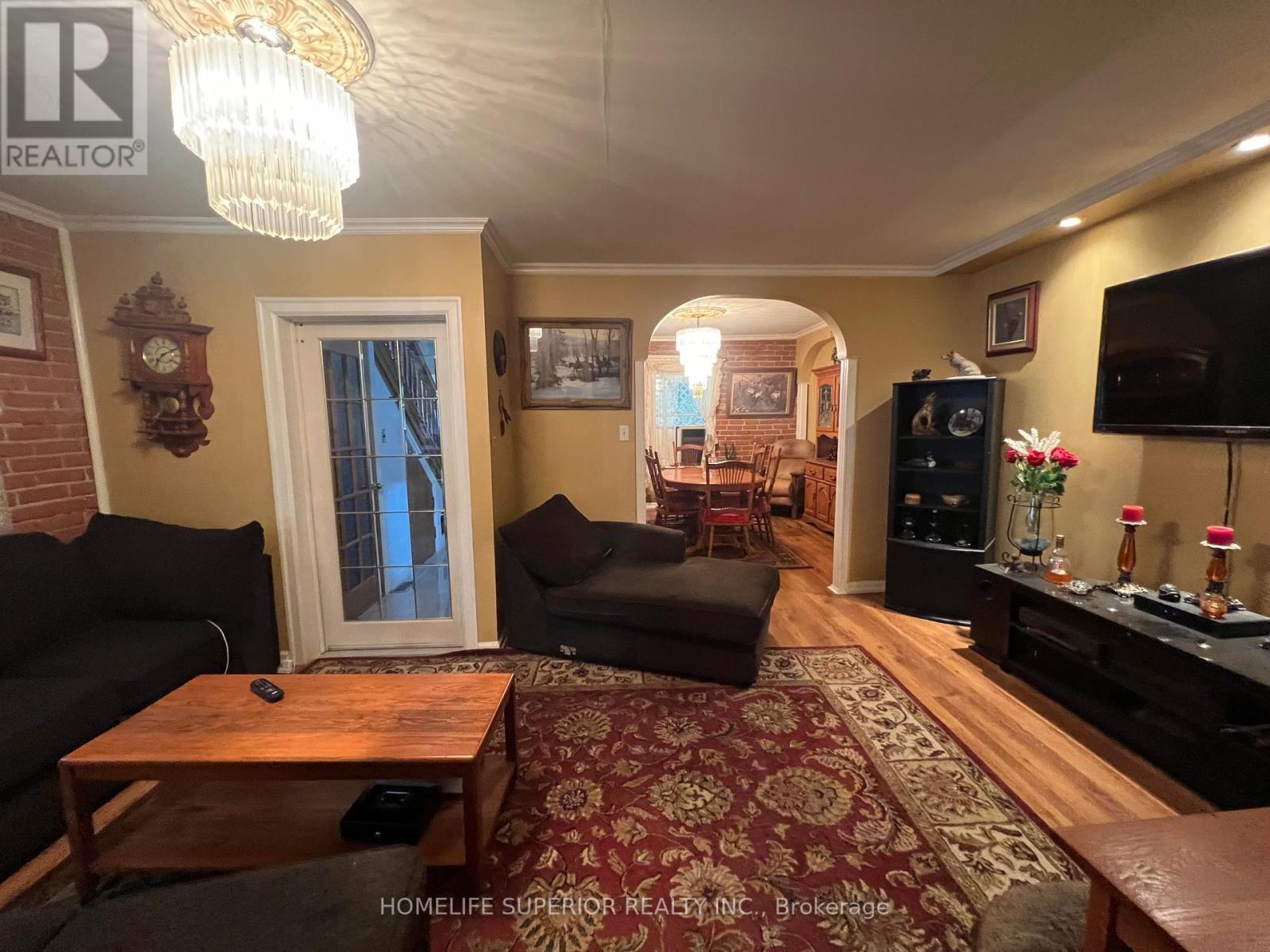4241 Hwy 7 Asphodel-Norwood, Ontario K0L 2V0
$899,900
Endless Opportunities! Currently 1 side of this duplex is run as an Air B&B , with a 5 star rating with repeat clientele, while the owner occupies the 2nd side which is a 3 bedroom, 2 bath spacious home! This home offers many upgrades within the last 5 years including metal roof, Hot water tank (x2) , furnace, plumbing and electrical. This Century Home has lot of its original charm, sits on almost 1/2 an acre in town ( 2 lots ) with a double car garage. Continue to run an Air B&B, rent out one side or in-law suite! (id:35492)
Property Details
| MLS® Number | X9054551 |
| Property Type | Single Family |
| Community Name | Norwood |
| Amenities Near By | Schools, Park, Place Of Worship |
| Community Features | School Bus |
| Features | Sloping, Flat Site, Guest Suite, In-law Suite |
| Parking Space Total | 6 |
| Structure | Deck, Porch |
Building
| Bathroom Total | 3 |
| Bedrooms Above Ground | 2 |
| Bedrooms Below Ground | 2 |
| Bedrooms Total | 4 |
| Amenities | Separate Heating Controls, Separate Electricity Meters |
| Appliances | Garage Door Opener Remote(s), Water Softener, Water Heater, Dryer, Microwave, Refrigerator, Stove, Washer |
| Basement Development | Partially Finished |
| Basement Type | N/a (partially Finished) |
| Construction Status | Insulation Upgraded |
| Construction Style Attachment | Detached |
| Cooling Type | Window Air Conditioner |
| Exterior Finish | Brick, Vinyl Siding |
| Foundation Type | Stone |
| Half Bath Total | 1 |
| Heating Fuel | Natural Gas |
| Heating Type | Forced Air |
| Stories Total | 2 |
| Type | House |
| Utility Water | Municipal Water |
Parking
| Detached Garage |
Land
| Acreage | No |
| Land Amenities | Schools, Park, Place Of Worship |
| Sewer | Sanitary Sewer |
| Size Frontage | 99.02 M |
| Size Irregular | 99.02 X 220 Acre |
| Size Total Text | 99.02 X 220 Acre|under 1/2 Acre |
Rooms
| Level | Type | Length | Width | Dimensions |
|---|---|---|---|---|
| Second Level | Primary Bedroom | 5.48 m | 3.65 m | 5.48 m x 3.65 m |
| Second Level | Bedroom | 3.65 m | 3.08 m | 3.65 m x 3.08 m |
| Second Level | Bedroom | 3 m | 3.04 m | 3 m x 3.04 m |
| Basement | Exercise Room | 7.31 m | 5.79 m | 7.31 m x 5.79 m |
| Basement | Laundry Room | 7.31 m | 3 m | 7.31 m x 3 m |
| Main Level | Kitchen | 4.87 m | 3.65 m | 4.87 m x 3.65 m |
| Main Level | Living Room | 5.79 m | 3.65 m | 5.79 m x 3.65 m |
| Main Level | Dining Room | 3.78 m | 3.65 m | 3.78 m x 3.65 m |
| Main Level | Living Room | 3.96 m | 3.35 m | 3.96 m x 3.35 m |
| Main Level | Mud Room | 3.35 m | 1.52 m | 3.35 m x 1.52 m |
| Main Level | Kitchen | 3.53 m | 3.35 m | 3.53 m x 3.35 m |
| Main Level | Bedroom | 2.62 m | 2.62 m x Measurements not available |
https://www.realtor.ca/real-estate/27214541/4241-hwy-7-asphodel-norwood-norwood-norwood
Contact Us
Contact us for more information

Bobbie Ann Marie Radford
Salesperson
(613) 689-1270
www.realestateinmarmora.com/

Dianne L Ray
Salesperson
(613) 689-1270
www.realestateinmarmora.com/





































