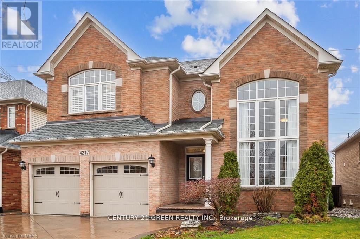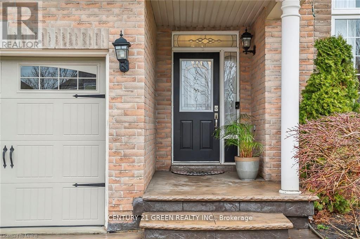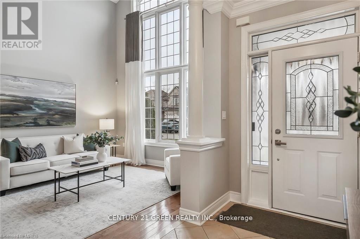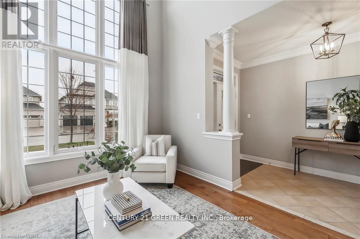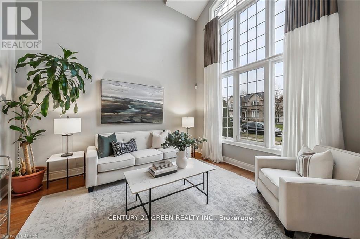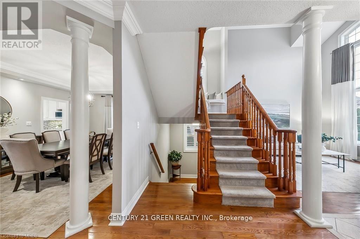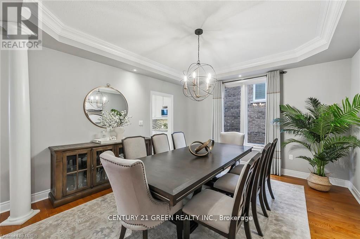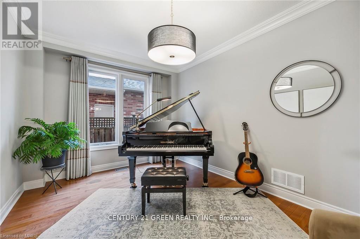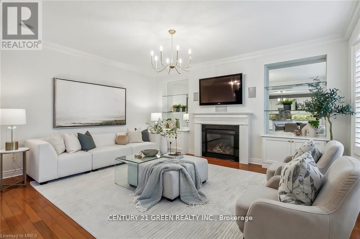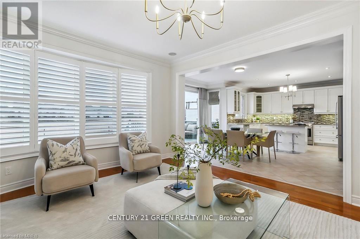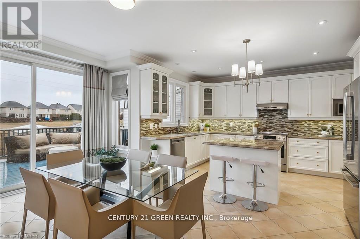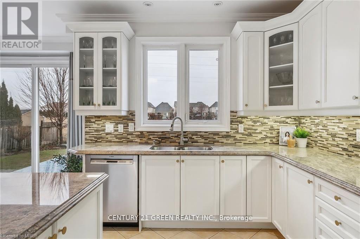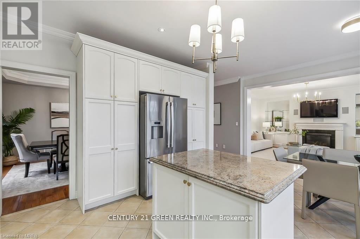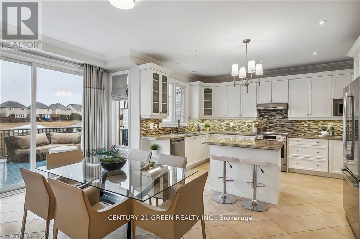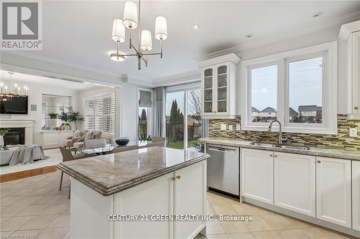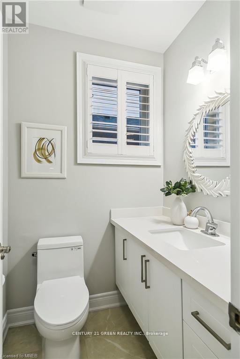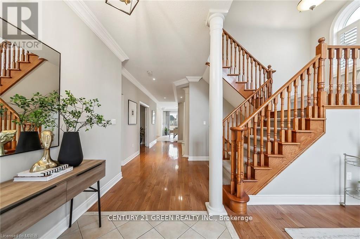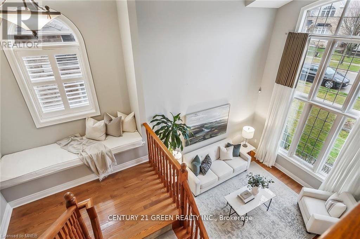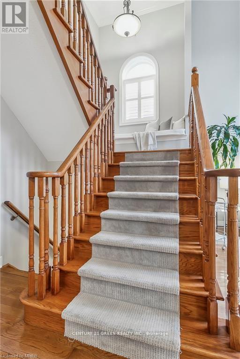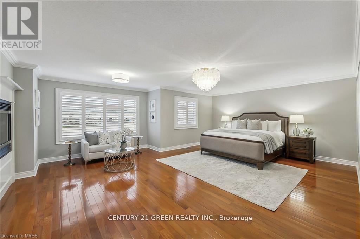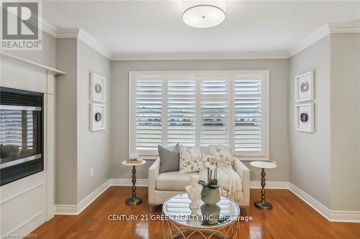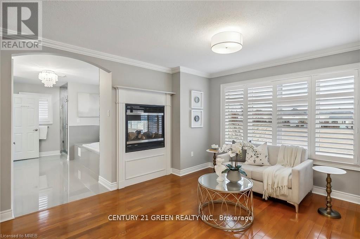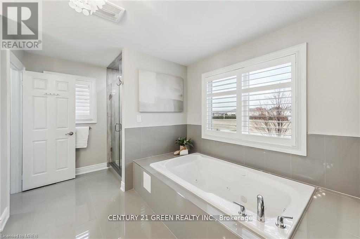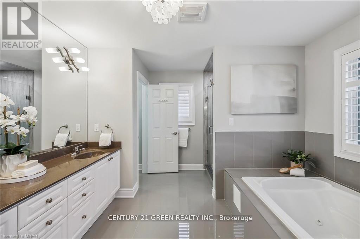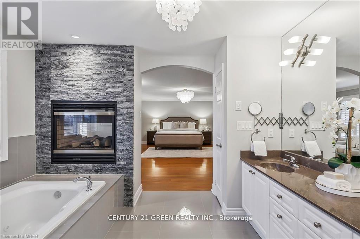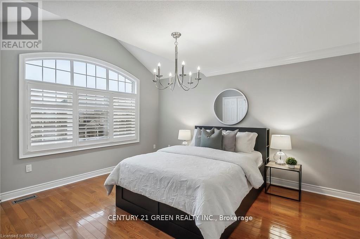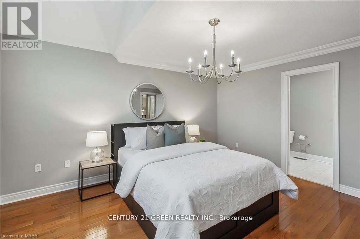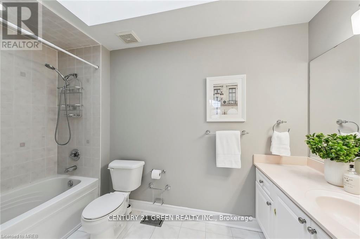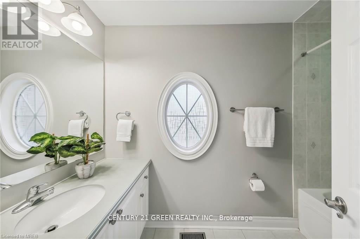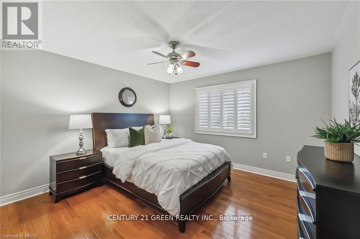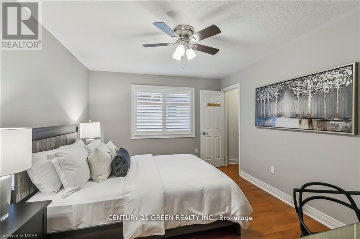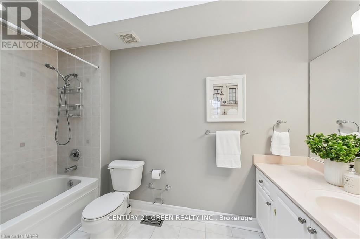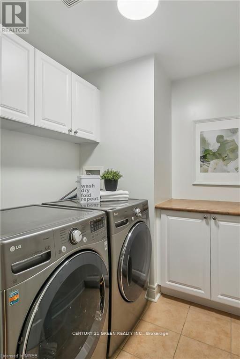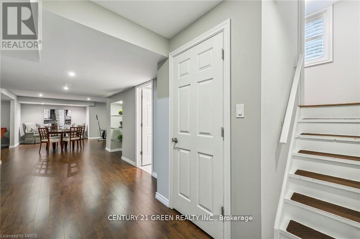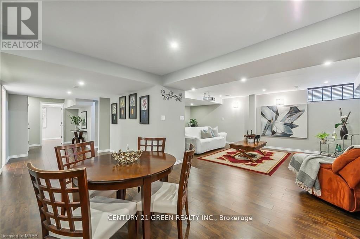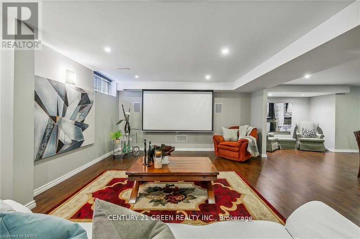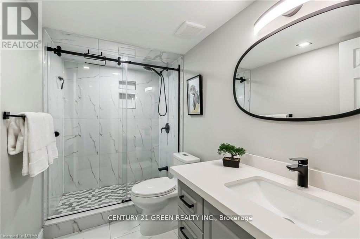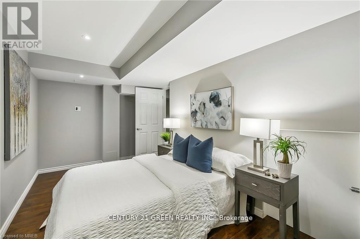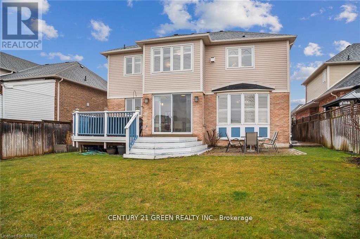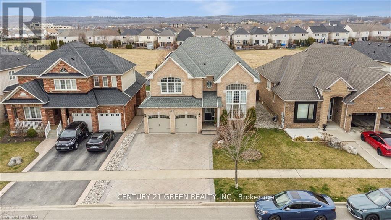4217 Amaletta Crescent Burlington, Ontario L7M 5C4
$2,349,900
Welcome to prestigious living in the sought-after Millcroft neighborhood. This stunning home boosts4+1 bedrooms and 4.5 bathrooms, including spacious primary bedroom complete with a 5-piece ensuite, cozy gas fire place, and a walk-in-closet. Additional 3 bedrooms and 2 bathrooms on the second floor give ample space for the whole family. Convenient second floor laundry and elegant California shutters, hardwood flooring, high ceilings and crown moulding add to the appeal. Kitchen features high-end appliances, granite countertops, and a family room with a fireplace. Fully finished basement includes built-in speakers for entertainment area, a 3-piece bath, and an extra bedroom with a walk-in-closet. Backyard with oversized deck oversees expansive green space with no rear neighbours for added privacy. Don't miss out this opportunity to make this luxurious residence your new home. **** EXTRAS **** Furnace and the Air Conditioner rental will be paid off on closing. (id:35492)
Open House
This property has open houses!
2:00 pm
Ends at:4:00 pm
Property Details
| MLS® Number | W8293270 |
| Property Type | Single Family |
| Community Name | Rose |
| Amenities Near By | Park, Public Transit |
| Features | Level Lot, Carpet Free |
| Parking Space Total | 7 |
Building
| Bathroom Total | 5 |
| Bedrooms Above Ground | 4 |
| Bedrooms Below Ground | 1 |
| Bedrooms Total | 5 |
| Appliances | Dishwasher, Dryer, Garage Door Opener, Refrigerator, Stove, Washer, Window Coverings |
| Basement Development | Finished |
| Basement Type | Full (finished) |
| Construction Style Attachment | Detached |
| Cooling Type | Central Air Conditioning |
| Exterior Finish | Brick, Vinyl Siding |
| Fireplace Present | Yes |
| Foundation Type | Concrete |
| Heating Fuel | Natural Gas |
| Heating Type | Forced Air |
| Stories Total | 2 |
| Type | House |
| Utility Water | Municipal Water |
Parking
| Garage |
Land
| Acreage | No |
| Land Amenities | Park, Public Transit |
| Sewer | Sanitary Sewer |
| Size Irregular | 50.36 X 128.74 Ft ; Rectangle |
| Size Total Text | 50.36 X 128.74 Ft ; Rectangle |
Rooms
| Level | Type | Length | Width | Dimensions |
|---|---|---|---|---|
| Second Level | Primary Bedroom | 6.81 m | 7.39 m | 6.81 m x 7.39 m |
| Second Level | Bedroom 2 | 3.81 m | 4.4 m | 3.81 m x 4.4 m |
| Second Level | Bedroom 3 | 4.39 m | 3.86 m | 4.39 m x 3.86 m |
| Second Level | Bedroom 4 | 4.06 m | 3.3 m | 4.06 m x 3.3 m |
| Basement | Bedroom 5 | 5.38 m | 2.49 m | 5.38 m x 2.49 m |
| Basement | Bathroom | 3.18 m | 1.6 m | 3.18 m x 1.6 m |
| Basement | Living Room | 4.55 m | 6.88 m | 4.55 m x 6.88 m |
| Main Level | Bathroom | Measurements not available | ||
| Ground Level | Living Room | 3.76 m | 4.06 m | 3.76 m x 4.06 m |
| Ground Level | Dining Room | 4.39 m | 4.19 m | 4.39 m x 4.19 m |
| Ground Level | Family Room | 5.56 m | 5.31 m | 5.56 m x 5.31 m |
| Ground Level | Kitchen | 4.39 m | 4.52 m | 4.39 m x 4.52 m |
https://www.realtor.ca/real-estate/26827505/4217-amaletta-crescent-burlington-rose
Interested?
Contact us for more information
Nalin Dhammika Gunasekara
Salesperson

6980 Maritz Dr Unit 8
Mississauga, Ontario L5W 1Z3
(905) 565-9565
(905) 565-9522

