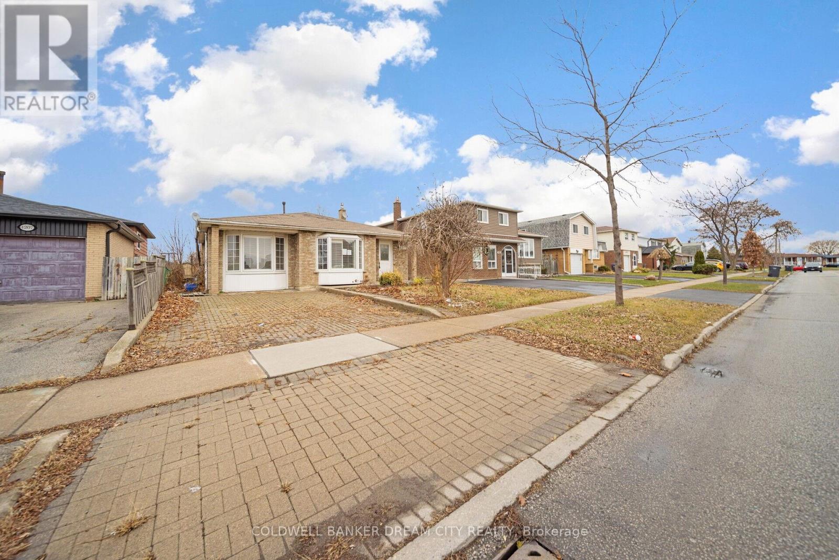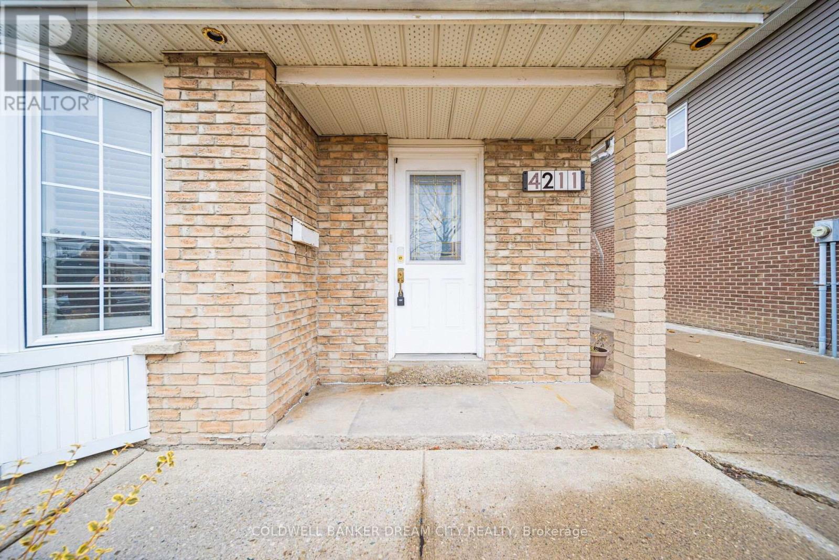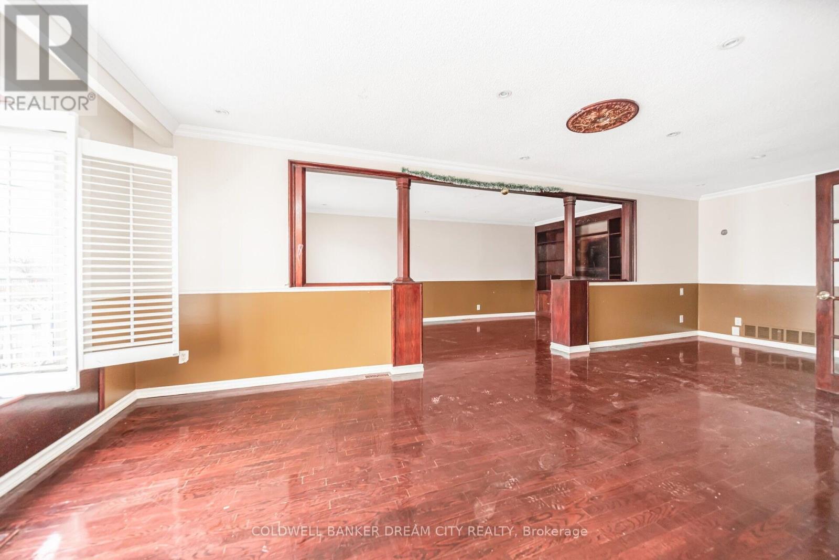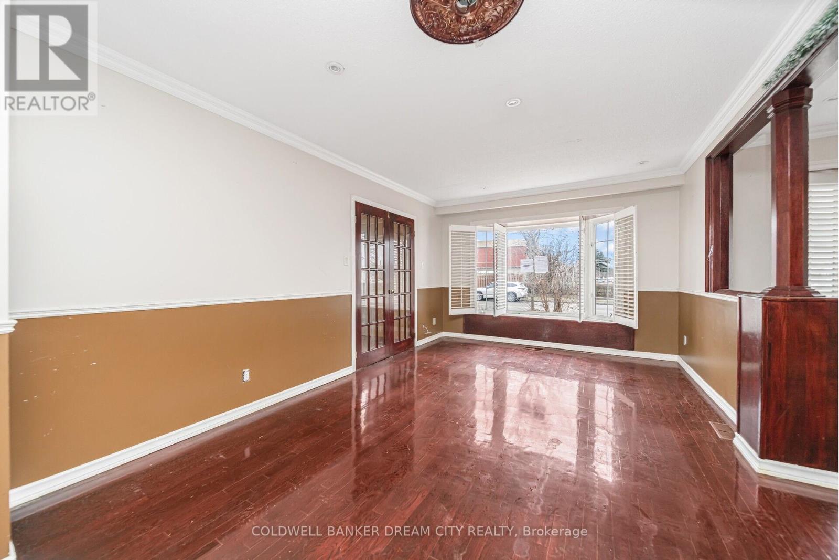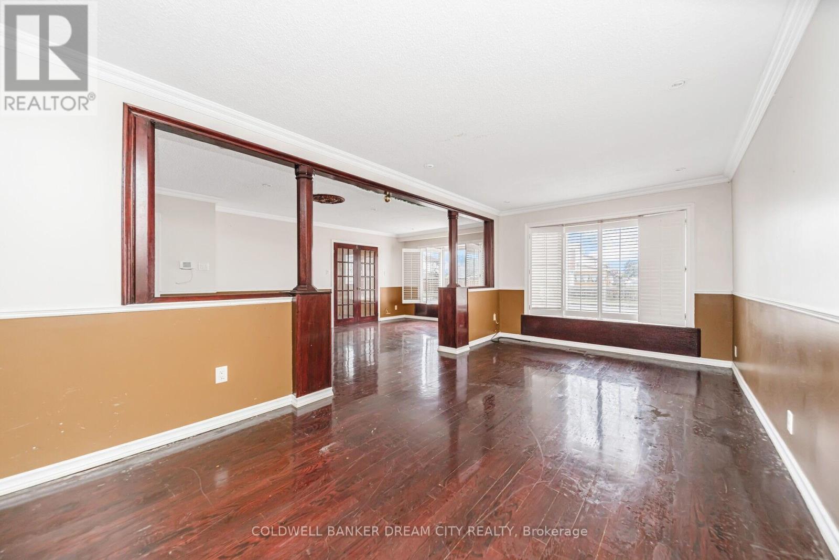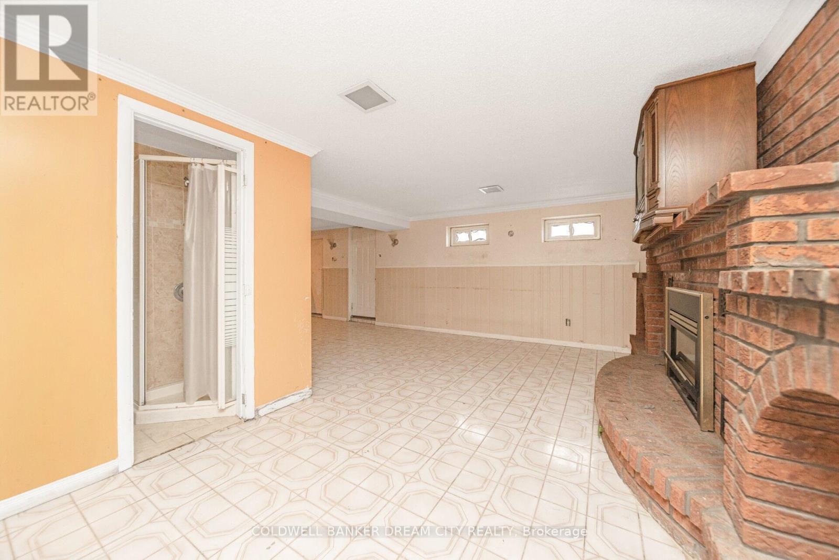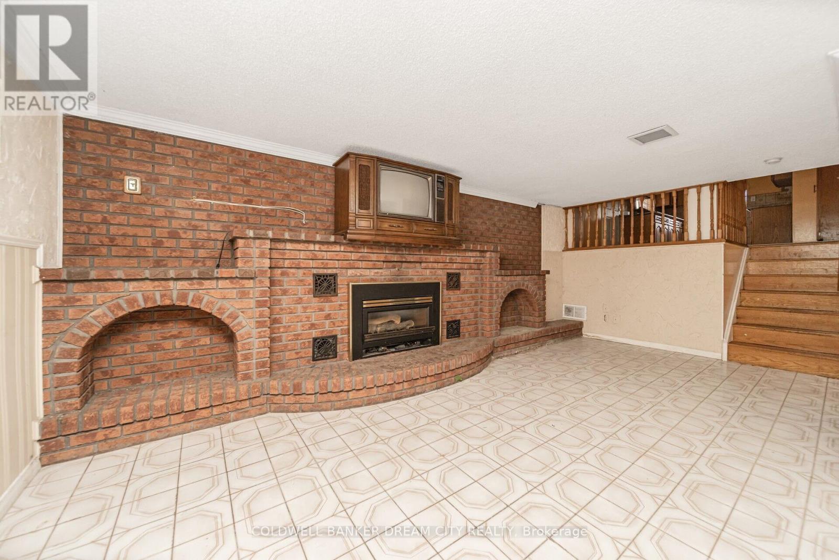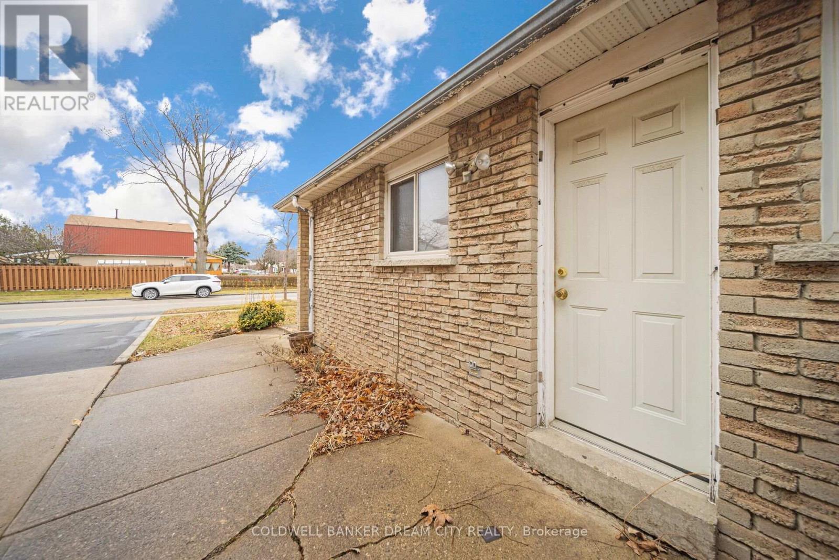4211 Brandon Gate Drive Mississauga, Ontario L4T 3K3
$839,900
Great Opportunity! This spacious back-split home is offering a generous floorplan with multiple levels, the property features 3+1 bedrooms, 2 bathrooms and a large backyard. The home has great potential for renovation and personal touches, making it ideal for those looking to invest or customize to their liking. Located in a mature, family-friendly neighborhood with easy access to schools, parks and shopping. Don't miss your chance to make this home your own! Being Sold ""As-is"". (id:35492)
Property Details
| MLS® Number | W11894237 |
| Property Type | Single Family |
| Community Name | Malton |
| Parking Space Total | 2 |
Building
| Bathroom Total | 2 |
| Bedrooms Above Ground | 3 |
| Bedrooms Below Ground | 1 |
| Bedrooms Total | 4 |
| Basement Development | Finished |
| Basement Features | Separate Entrance |
| Basement Type | N/a (finished) |
| Construction Style Attachment | Detached |
| Construction Style Split Level | Backsplit |
| Cooling Type | Central Air Conditioning |
| Exterior Finish | Brick |
| Fireplace Present | Yes |
| Fireplace Total | 1 |
| Foundation Type | Poured Concrete |
| Heating Fuel | Natural Gas |
| Heating Type | Forced Air |
| Size Interior | 1,100 - 1,500 Ft2 |
| Type | House |
| Utility Water | Municipal Water |
Land
| Acreage | No |
| Sewer | Sanitary Sewer |
| Size Depth | 110 Ft |
| Size Frontage | 45 Ft |
| Size Irregular | 45 X 110 Ft |
| Size Total Text | 45 X 110 Ft |
| Zoning Description | Residential |
Rooms
| Level | Type | Length | Width | Dimensions |
|---|---|---|---|---|
| Second Level | Primary Bedroom | 4.5 m | 3.5 m | 4.5 m x 3.5 m |
| Second Level | Bedroom 2 | 4.3 m | 3 m | 4.3 m x 3 m |
| Second Level | Bedroom 3 | 3.33 m | 3 m | 3.33 m x 3 m |
| Basement | Bedroom 4 | 3 m | 2.74 m | 3 m x 2.74 m |
| Basement | Recreational, Games Room | 8.53 m | 5.79 m | 8.53 m x 5.79 m |
| Main Level | Living Room | 3.81 m | 2 m | 3.81 m x 2 m |
| Main Level | Dining Room | 3.81 m | 2 m | 3.81 m x 2 m |
| Main Level | Kitchen | 6.4 m | 5.49 m | 6.4 m x 5.49 m |
| Main Level | Family Room | 6.71 m | 3.35 m | 6.71 m x 3.35 m |
Utilities
| Cable | Available |
| Sewer | Available |
https://www.realtor.ca/real-estate/27740686/4211-brandon-gate-drive-mississauga-malton-malton
Contact Us
Contact us for more information
Neeta Rakheja
Broker
(905) 719-8615
www.homesbyneeta.com/
https//www.facebook.com/Homesbyneeta26/
2960 Drew Rd #146
Mississauga, Ontario L4T 0A5
(416) 400-9600
(289) 327-3439
HTTP://www.dreamcity.ca


